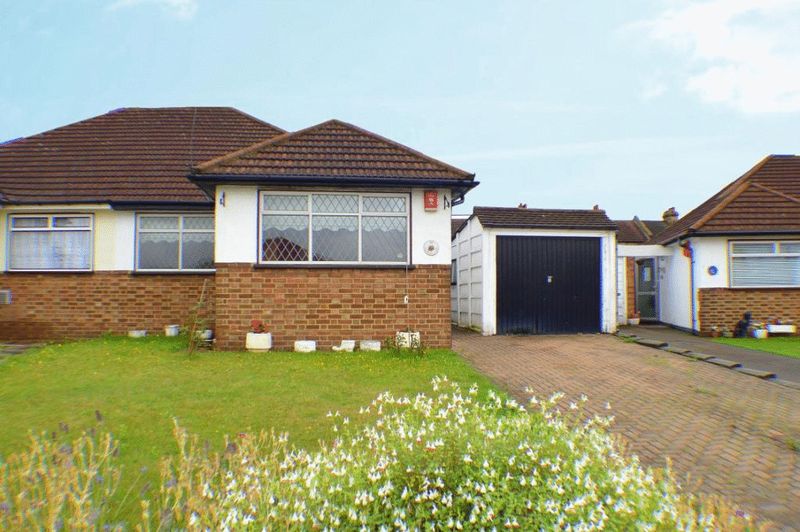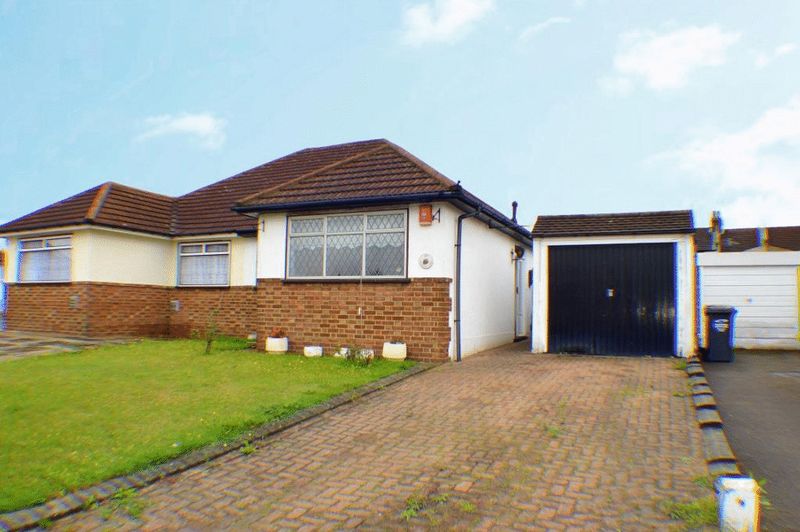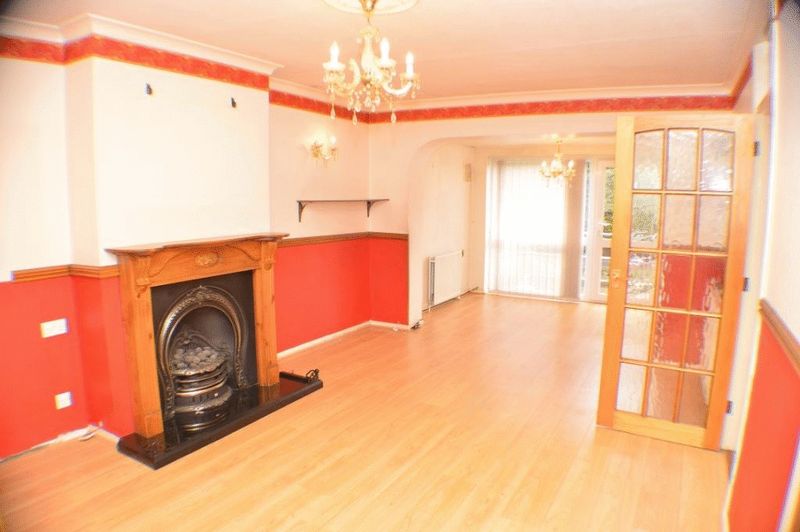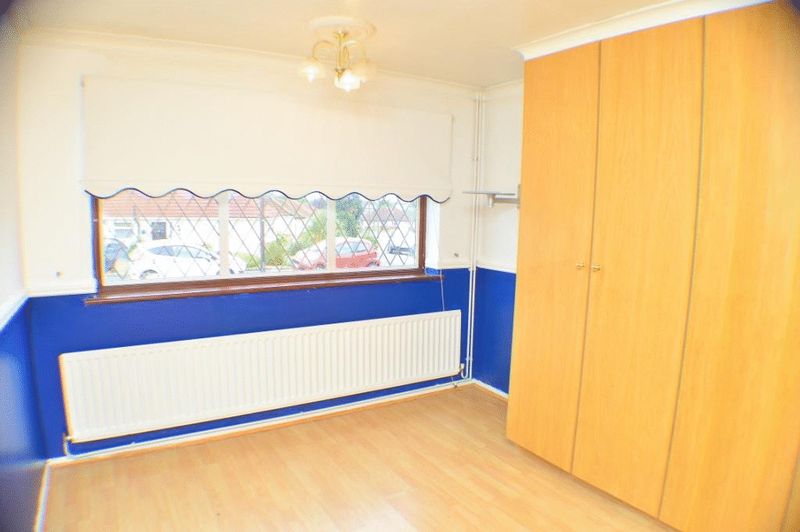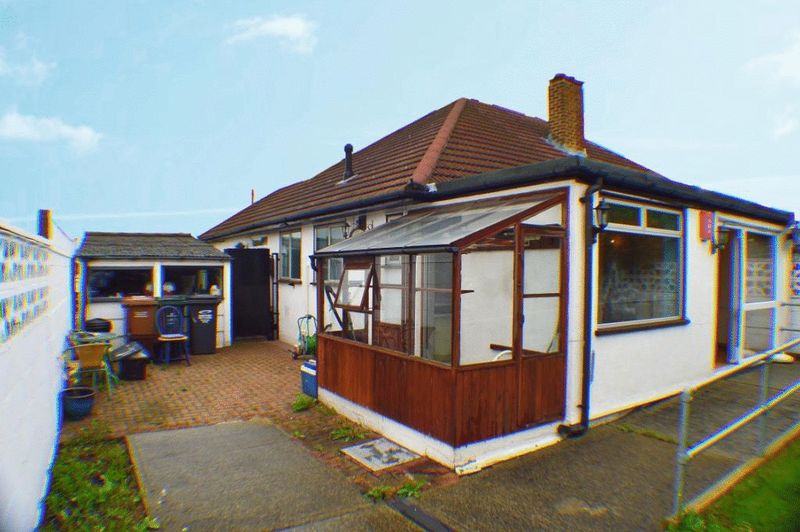Sundridge Close, Dartford Offers in Excess of £290,000
Please enter your starting address in the form input below.
Please refresh the page if trying an alternate address.
- CHAIN FREE
- SPACIOUS 2 BEDROOM BUNGALOW
- CUL DE SAC LOCATION
- DETACHED GARAGE
- GAS CENTRAL HEATING
- LARGE RECEPTION/DINING ROOM
Spacious 2 bedroom semi detached bungalow with detached garage in secluded sought after cul de sac location.
Harpers & Co are delighted to offer this spacious and well located 2 bedroom semi detached bungalow in the sought after Sundridge Road, in what is a secluded bungalow location.
Internally the property boasts a large reception room, kitchen diner, two double bedrooms and a wet room whilst outside you have a secluded rear garden to the rear, off street parking and a detached garage to the front and side.
This property offers ample scope for those wanting to stamp their own mark on it and also offers huge scope to extend to the side as there is a large detached garage.
Front Garden
65' 7'' x 82' 0'' (20m x 25m)
Mainly laid to lawn with attractive borders and shrubs, brick paved driveway.
Hallway
5' 3'' x 5' 7'' (1.6m x 1.7m)
Tiled porch entrance, double timber hardwood door with glass inserts, pine laminate flooring throughout, wall mounted radiator, light to ceiling, smoke alarm, access to loft hatch.
Lounge
11' 6'' x 25' 3'' (3.5m x 7.7m)
Pine effect laminate flooring throughout, coving, partial skirting, multiple plug points throughout, chandelier to ceiling with ceiling rose, assorted wall lighting, dado rail, cast iron feature fireplace with black marble hearth and oak mantle, wall shelf, 3 x radiators, UPVC door to rear garden.
Kitchen
8' 2'' x 19' 8'' (2.5m x 6.0m)
Fully tiled flooring throughout, selection of wall mounted and floor mounted ash style kitchen units, grey marble effect worktops, chrome basin and mixer taps with draining board, partially tiled walls, 2 x spotlight clusters, multiple plug points throughout, blind to rear double glazed UPVC double glazed window, 4 ring gas hob, electric oven, integrated extractor fan, boiler (untested), wall mounted thermostat, UPVC window above sink with side views.
Master Bedroom
10' 2'' x 13' 9'' (3.1m x 4.2m)
Pine laminate flooring throughout, partial skirting, coving, pendant light to ceiling, metal windows with leaded light inserts, fitted wardrobes,
Bedroom 2
8' 6'' x 11' 10'' (2.6m x 3.6m)
Pine laminate effect flooring throughout, partial skirting, dado rail, pendant light to ceiling with ceiling rose, metal windows with leaded light inserts, 1 x radiator, multiple plug points throughout.
Shower Room
6' 7'' x 7' 3'' (2.0m x 2.2m)
Vinyl hard wear flooring throughout, assisted shower enclosure, double glazed metal window with blind, 1 x radiator with TRV valve, low level W/C, low level basin, wall mounted mirror, extractor fan, curtain rail.
Garage
7' 10'' x 16' 5'' (2.4m x 5.0m)
Up and over door, fully lit and multiple plug points.
Garden
Mainly laid to lawn with concrete patio areas and bricked areas, some borders and conifers and shrubs to rear. Shed to the rear, scope to extend.
Click to enlarge
.png)
Dartford DA1 1XD




