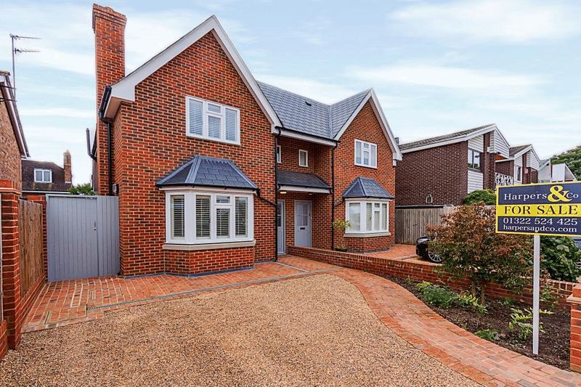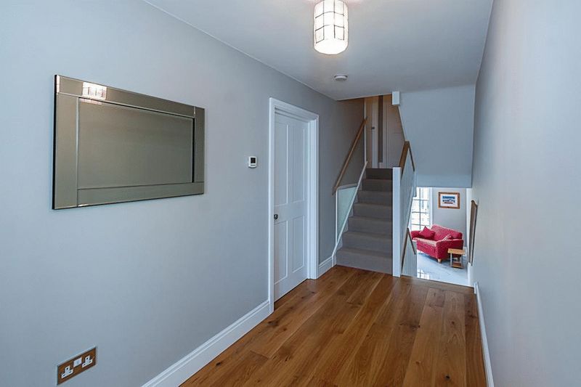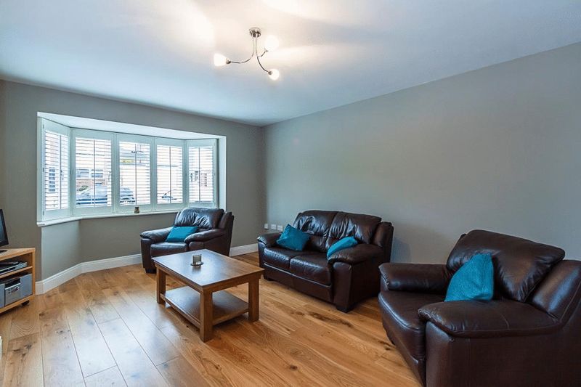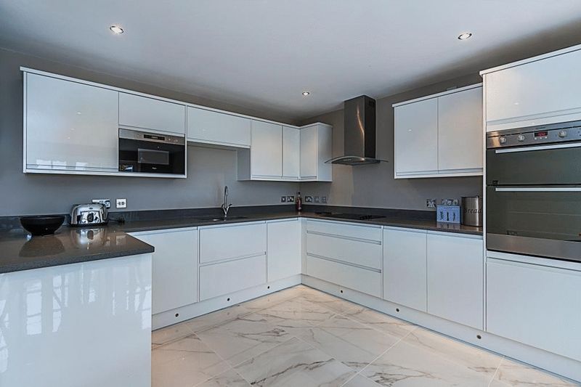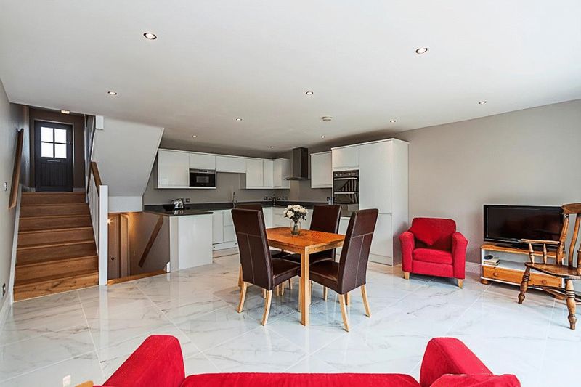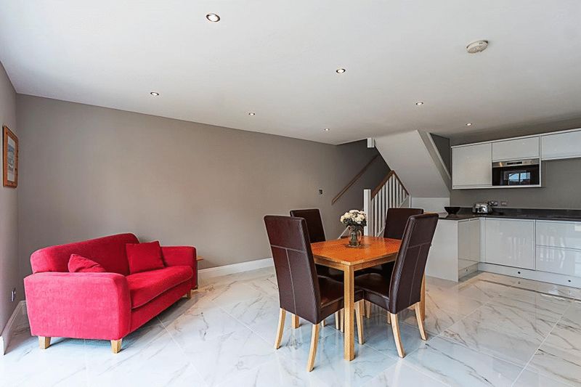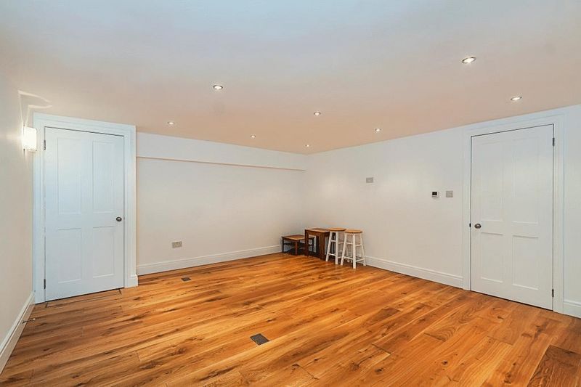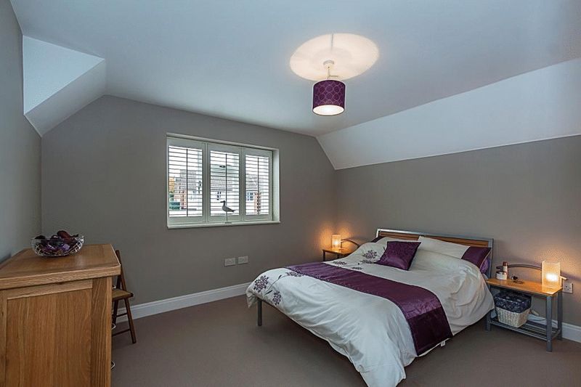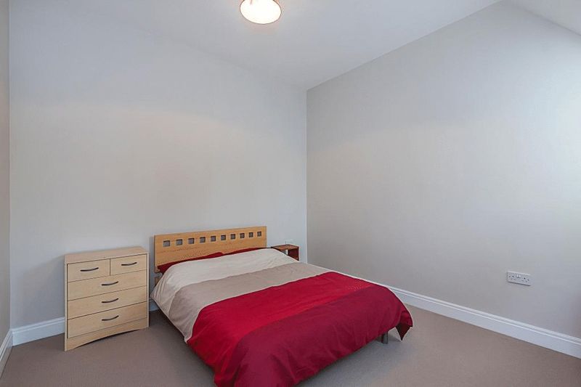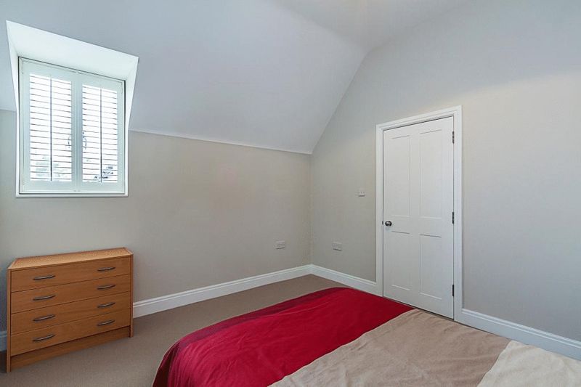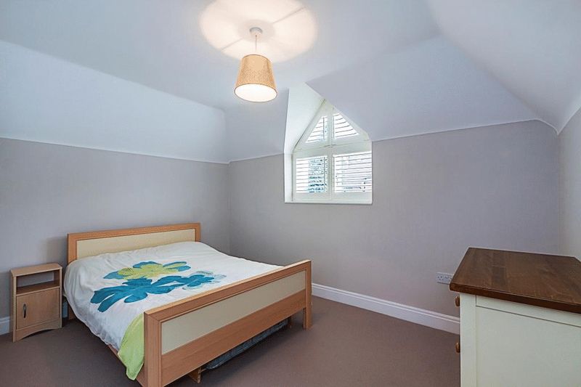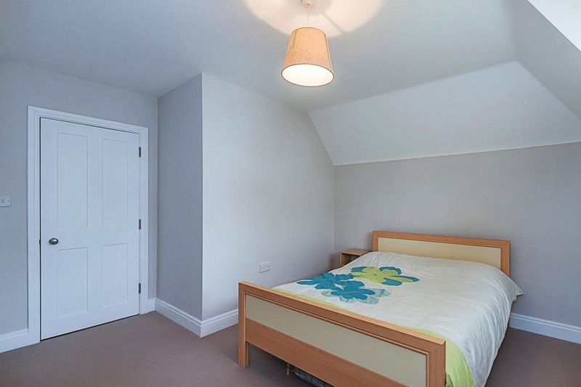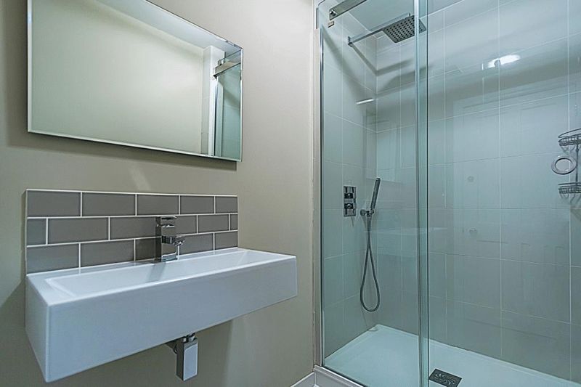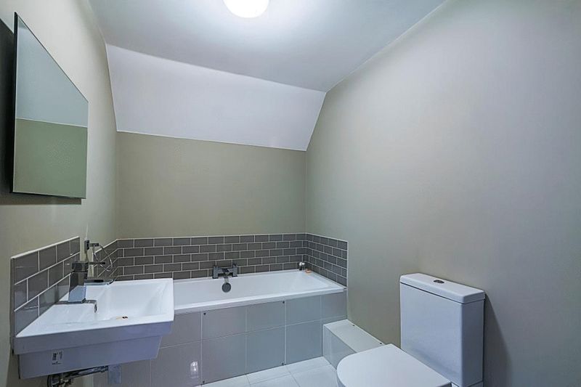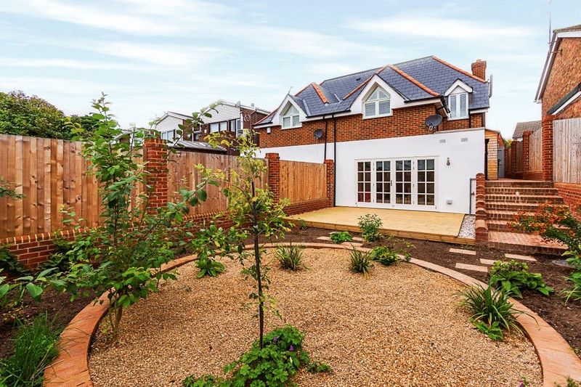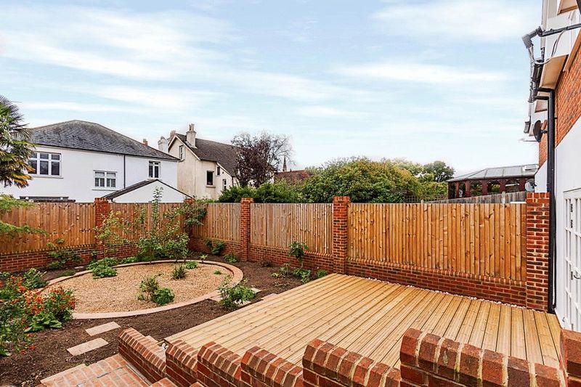Knoll Road, Bexley £595,000
Please enter your starting address in the form input below.
SOLD CHAIN FREE Stunning three bedroom semi-detached home located just 0.4 miles from Bexley Mainline Station.
Situated on one of Bexley's most sought after roads is this stunning and spacious three bedroom family home.
The property fits perfectly with the surrounding architecture whilst standing out from the crowd at the same time. Internally you notice the natural light and space the moment you walk through the front door with a wide hallway leading to the reception room which boasts a large bay window to the front, stairs then lead you down to the enormous Kitchen/Diner which measures an impressive 21ft and benefits from floor to ceiling windows and French doors leading out to the garden. From the Kitchen you have a staircase leading down to a separate WC, Utility room and the Games Room.
The first floor boasts two double bedrooms whilst the raised first floor has the master bedroom, shower room and family bathroom. Knoll Road is a quiet residential road located just 0.4 miles from Bexley Mainline Station and Bexley Village with its abundance of Restaurants, Bars and shops. Offered with no onward chain.
Hallway
Hardwood front door, solid wood flooring throughout, stairs leading to first floor and lower ground.
Reception
19' 4'' x 10' 10'' (5.9m x 3.3m)
Double glazed bay window to front, solid wood flooring throughout, multiple plug points throughout, phone port, fitted window shutters, pendant light.
Kitchen/Diner
16' 9'' x 21' 4'' (5.1m x 6.5m)
Open plan kitchen diner with double glazed French doors to rear, marble effect porcelain tiled flooring throughout, modern floor and wall base units, granite worktop, stainless steel sink with chrome mixer tap, oven and extractor, smoke alarm, spotlights, stairs down to lower ground floor. (All appliances untested).
Boiler/Utility Room
Modern newly installed heat pump, pendant light, storage units.
W/C
Low level W/C, designer cube style wash basin with chrome mixer taps.
Games Room
14' 5'' x 16' 1'' (4.4m x 4.9m)
Solid wood flooring throughout, storage cupboard, spotlights, multiple plug points throughout. (Suitable for a variety of uses.)
Bedroom 3
11' 6'' x 10' 6'' (3.5m x 3.2m)
Double glazed window to rear, shutters, fully carpeted throughout, multiple plug points, pendant light
Bedroom 2
11' 6'' x 10' 6'' (3.5m x 3.2m)
Double glazed window to rear, shutters, fully carpeted throughout, multiple plug points, pendant light.
Master Bedroom
12' 6'' x 10' 6'' (3.8m x 3.2m)
Double glazed window to front, shutters, fully carpeted throughout, multiple plug points, pendant light.
Shower Room
Double cubicle, tiled flooring throughout, splashback, W/C, wash basin with mixer tap.
Bathroom
10' 10'' x 5' 7'' (3.3m x 1.7m)
Panel enclosed bath, tiled flooring throughout, splashback, W/C, wash basin, extractor.
Garden
Decking, shrubs, circular brick feature, fenced surround.
Click to enlarge
- CHAIN FREE
- 3 BED SEMI
- DOUBLE GLAZED THROUGHOUT
- IMMACULATE NEWLY REFURBISHED
- GROUND FLOOR W/C
- 3 TIERED PROPERTY
- SOUGHT AFTER LOCATION
- CLOSE PROXIMITY TO STATION
- CLOSE TO ALL AMENITIES
Bexley DA5 1AY





