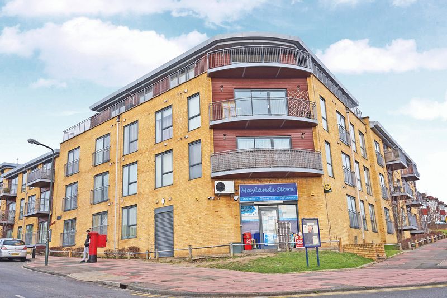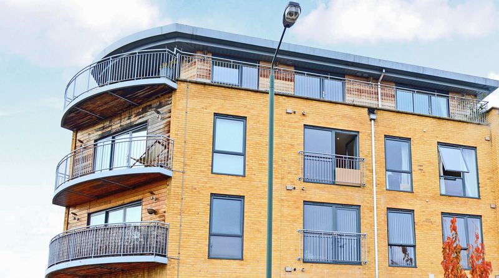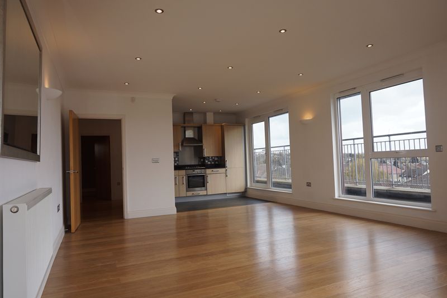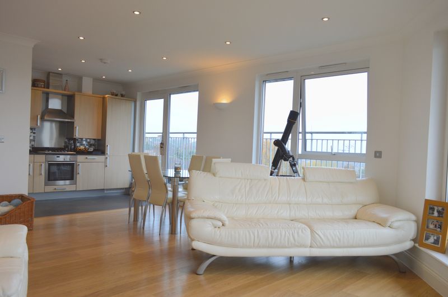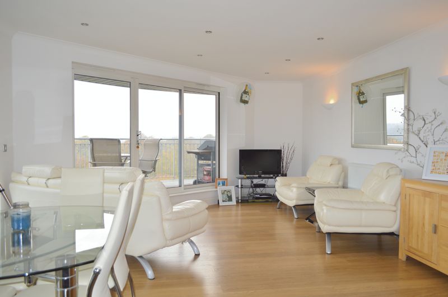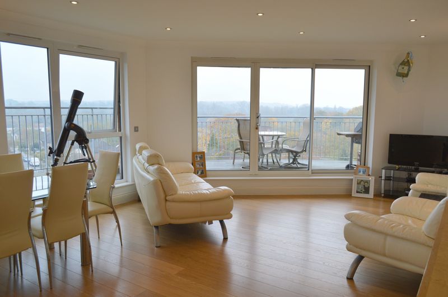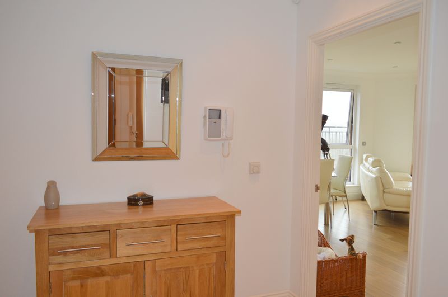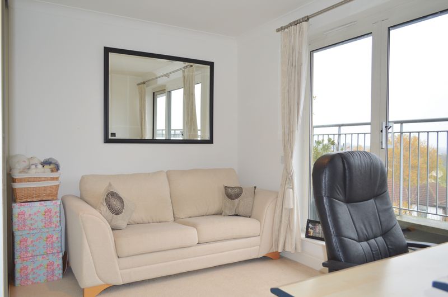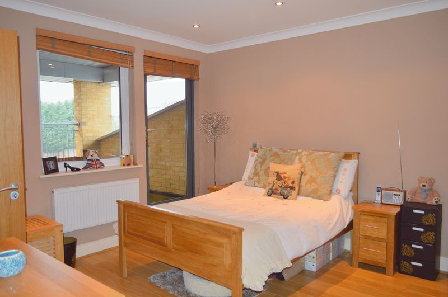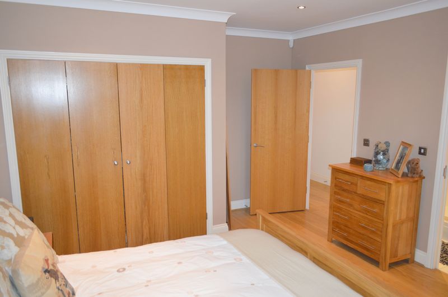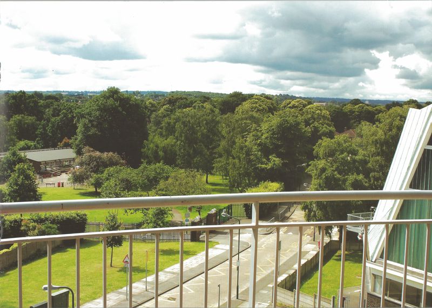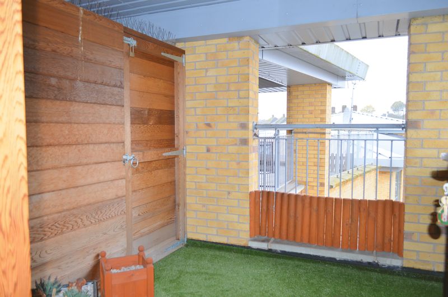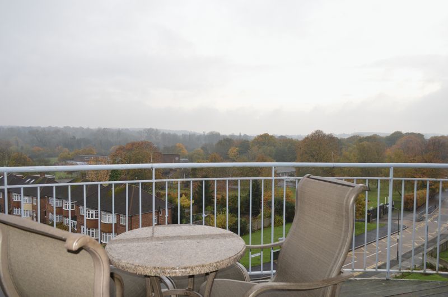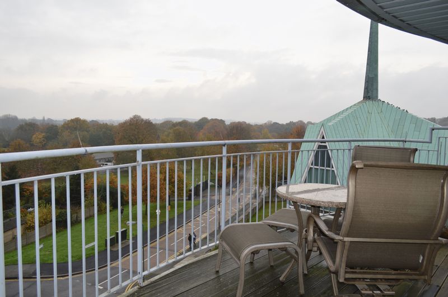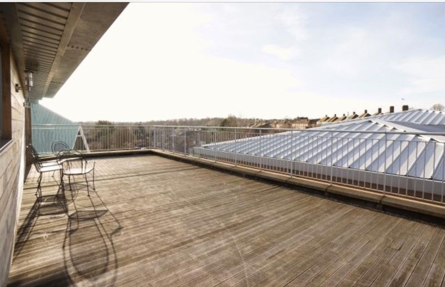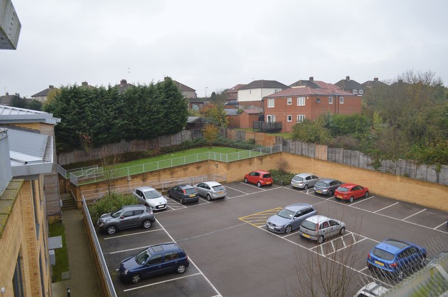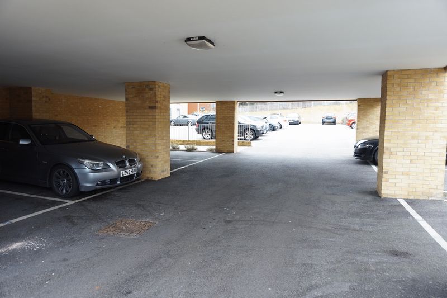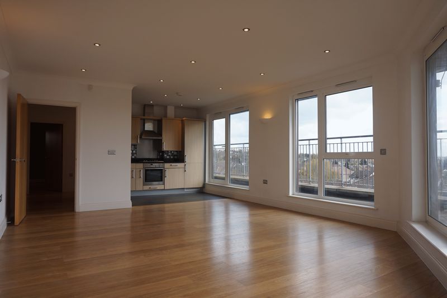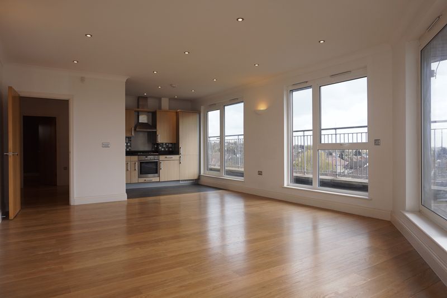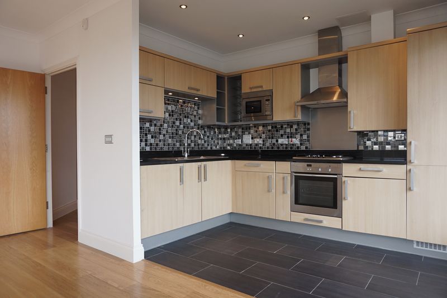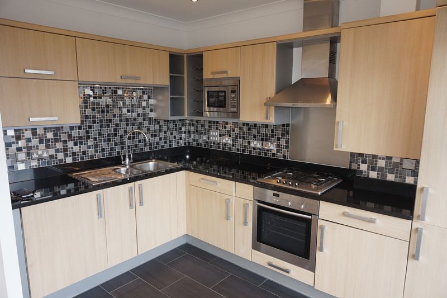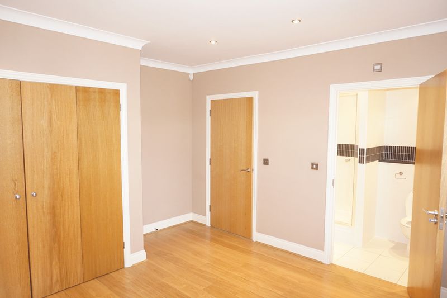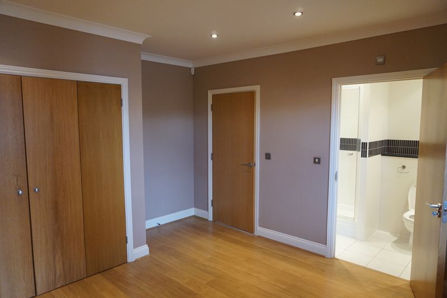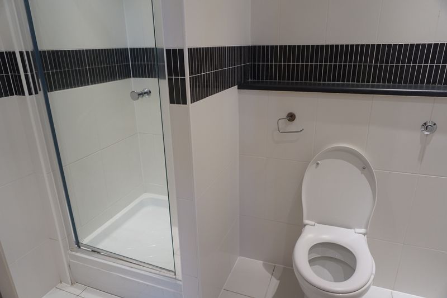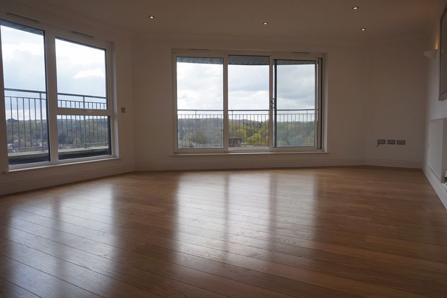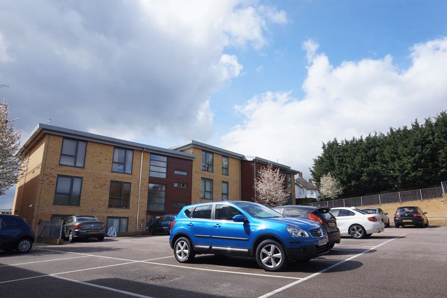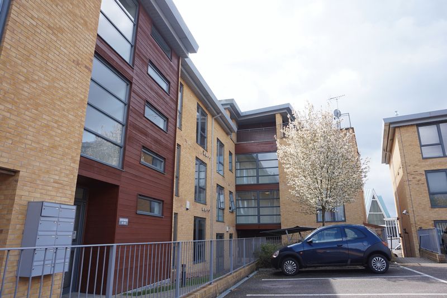Maylands Drive, Sidcup Offers in Excess of £350,000
Please enter your starting address in the form input below.
Please refresh the page if trying an alternate address.
- 2 BEDROOM PENTHOUSE
- LARGE BALCONY WITH PANORAMIC VIEWS
- EXCELLENT LOCATION
- CCTV AND INTERCOM ENTRY PHONE
- PRIVATE ALLOCATED PARKING BEHIND SECURE GATES
- HIGH SPECIFICATION THROUGHOUT
- DESIGNER FULLY FITTED KITCHEN
- INTEGRATED APPLIANCES
- SUPERB DECOR
- 6 MINUTE WALK TO STATION ZONE 5
Immaculate 2 bedroom penthouse with large wrap around panoramic balcony with excelletn Kent views, luxury en suite, communal garden & parking.
Harpers & Co are delighted to offer this immaculate 2 bedroom penthouse apartment in the sought after Cedarwood development in Albany Park.
This top floor apartment with two balconies and a large sun terrace will appeal to those who seek luxury, ample space, and a quiet retreat to return to from a busy day.
This penthouse is superbly specified with expansive Oak flooring, spot lights throughout, fitted wardrobes, UPVC double glazing, luxury en suite to master bedroom and bathroom. There is also a communal lawn area within the gated courtyard at the rear of the development with communal parking.
Access Stairs. There is no elevator at the property.
Service charge: £1400 per annum
Ground rent: £150
Lease: 142 years left on a 150 year lease
Insurance: 2 years of 10 year Zurich insurance left
Hallway
12' 10'' x 4' 3'' (3.9m x 1.3m)
Oak hardwood flooring throughout, spot lights, alarm panel, TV entry access telephone, Oak doors, polished chrome plug plates, multiple plug points, storage room.
Storage Room
5' 11'' x 3' 11'' (1.8m x 1.2m)
Access from the hallway, this ample and practical storage room provides excellent storage.
Kitchen
8' 10'' x 6' 11'' (2.7m x 2.1m)
Tiled flooring, black quartz worktop, floor and wall mounted high quality kitchen units, stainless steel 'franke' sink with chrome mixer taps, wall and floor mounted wall lights, integrated fridge/freezer, integrated chrome microwave, integrated electric Neff oven, integrated 4 ring Neff hob.
Lounge
22' 4'' x 15' 5'' (6.8m x 4.7m)
Oak flooring throughout, two UPVC sliding doors, wall mounted lights, spot lighting throughout, multiple plug points, chrome fixtures and fittings, TV ariel, broadband. Access to balcony and sun terrace with extensive views.
Master Bedroom
12' 2'' x 13' 5'' (3.7m x 4.1m)
Oak flooring throughout, one radiator, spot lighting, double oak bespoke wardrobe, en suite bathroom, access to private balcony with AstroTurf flooring with Cedarwood enclosure with views over car park and rear. (2.7m x 2.3m)
En Suite
7' 7'' x 4' 11'' (2.3m x 1.5m)
Fully tiled flooring, high quality glass shower enclosure with chrome power shower, low level basin, low level WC with push button, wall mounted mirror, chrome towel rail.
Bedroom 2
12' 6'' x 10' 10'' (3.8m x 3.3m)
Fully carpeted throughout, fitted wardrobe with frosted glass doors, multiple plug points, 1 radiator, access to private balcony to front with panoramic views.
Main Bathroom
Access from Hallway, fully tiled flooring, low level basin, low level WC, glass shower enclosure with chrome shower fittings/ chrome mixer tap, spot lighting, chrome towel rail, extractor fan.
Harpers & Co Special Requirements
We are proud to offer this top floor penthouse apartment in this popular development which offers a fantastic space with high quality fittings and private parking which will appeal to professionals wanting a good address. The penthouse has two balconies and is a stones throw away from Albany Park Mainline Train Station which has fast trains to London Bridge. *VIEWINGS STRONGLY RECOMMENDED* Contact Harpers & Co 01322 524425
Click to enlarge
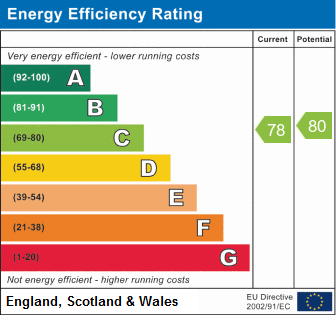
Sidcup DA14 4BF




