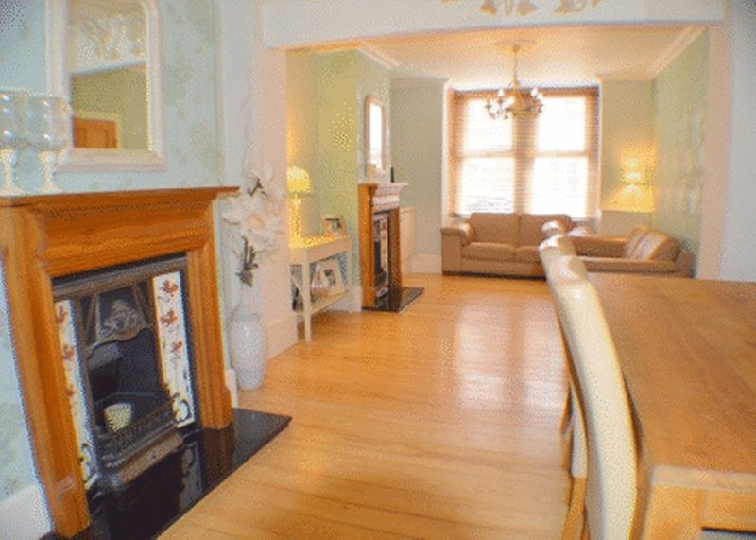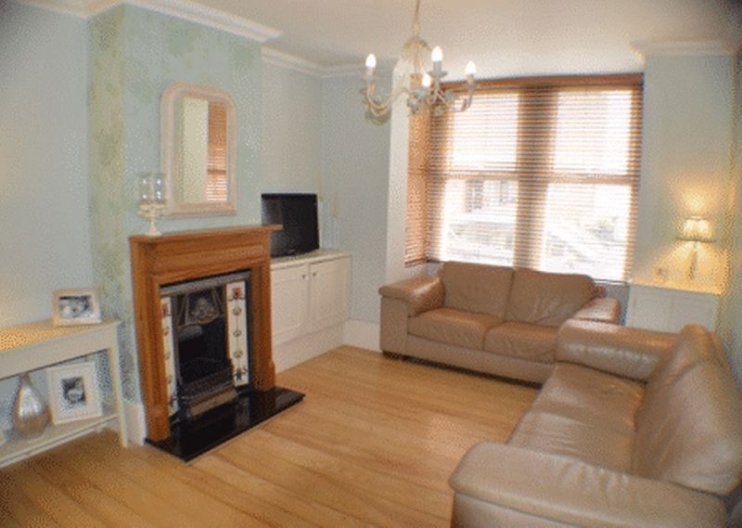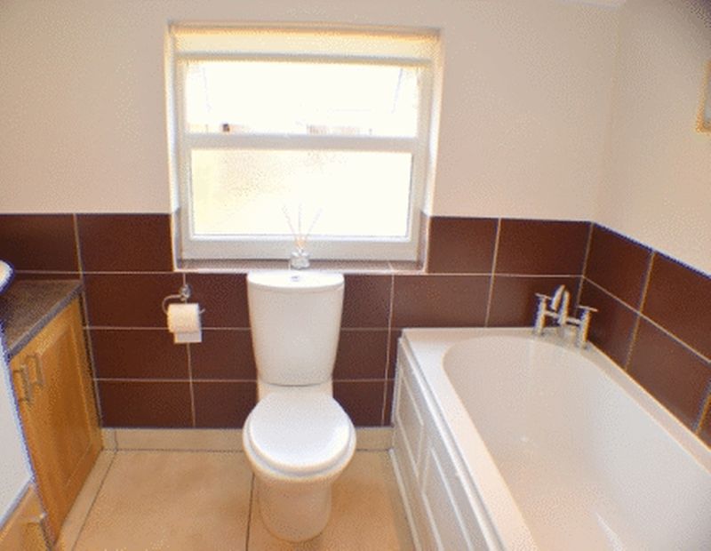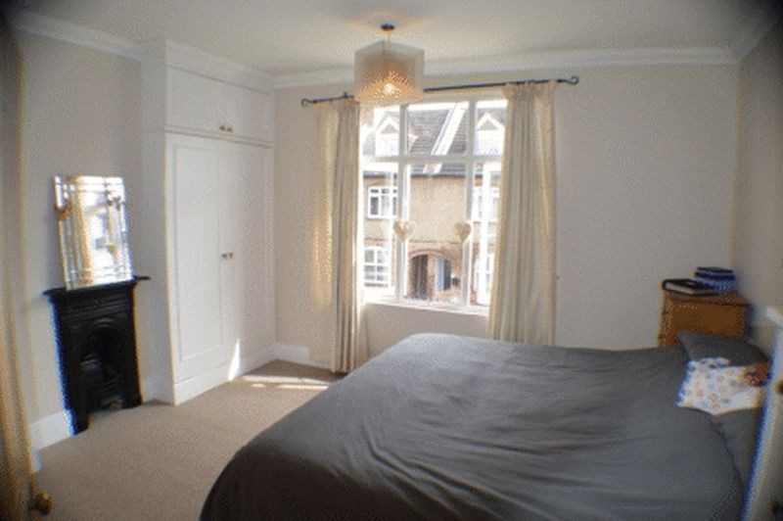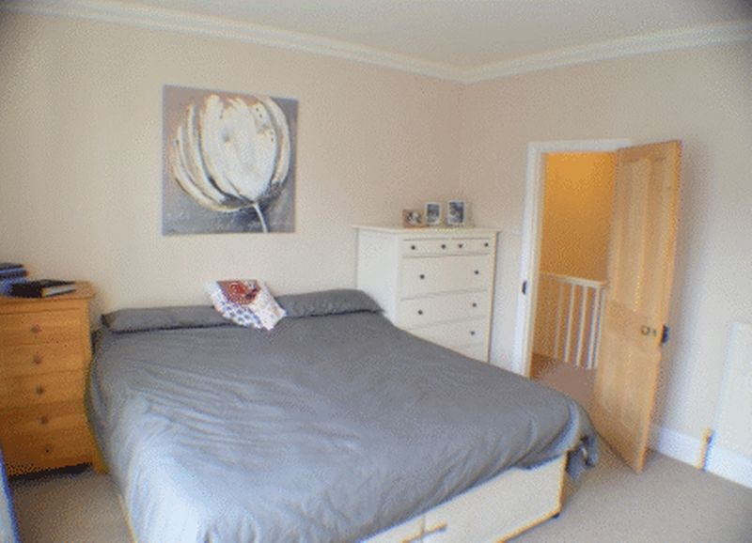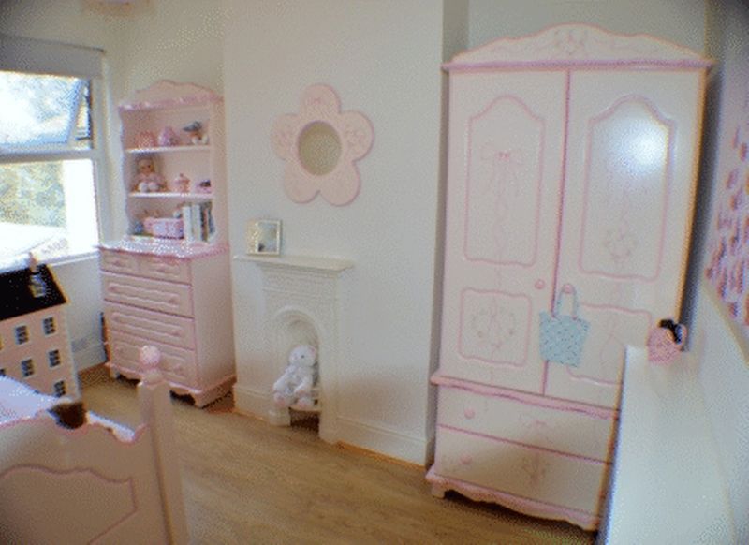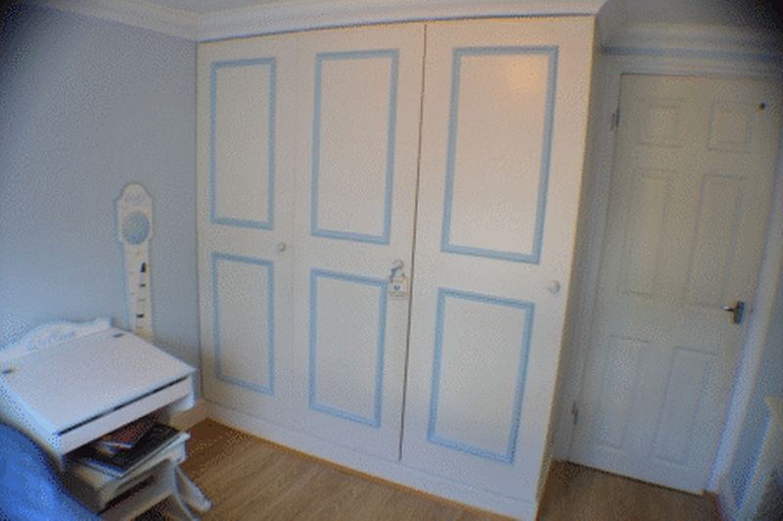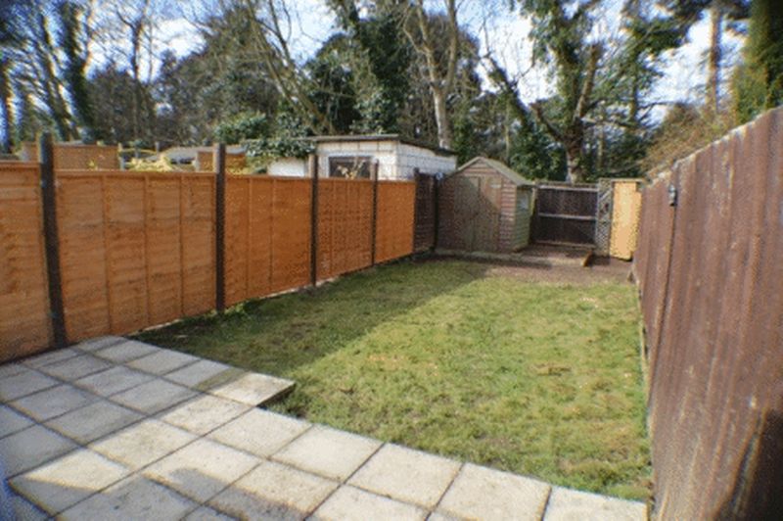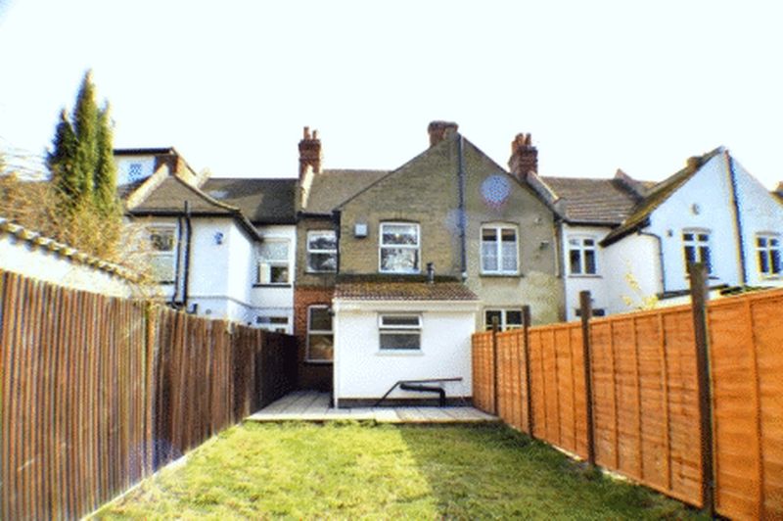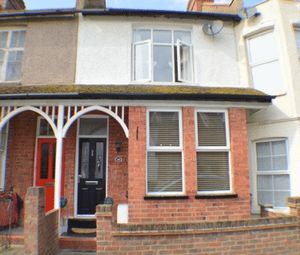Baldwyns Road, Bexley £325,000
Please enter your starting address in the form input below.
Please refresh the page if trying an alternate address.
- STUNNING PROPERTY
- 3 BEDROOMS
- VICTORIAN FEATURES
- LARGE LOUNGE
- NEW KITCHEN
- NEW BATHROOM AND SHOWER
- DOUBLE GLAZED THROUGHOUT
- SEVERAL FIREPLACES
Harpers & Co are delighted to offer this slice of Victoriana comprising an extended 3 bed terrace int he sought after Baldwyns Park/ Joydens Wood area. this house comprises a well decorated through lounge and diner with Victorian fireplaces and tile surrounds (gas and Logs), stripped floors, original doors and fixtures and open plan bright space. the ground floor has a new kitchen and luxurious bathroom with shower.
The first floor comprises three bedrooms which are light and spacious. 2 of the bedrooms still have original fireplaces in them adding to the Victorian feel that is consistent throughout this property.
The garden has a new patio area and is mainly laid to grass with a shed to the rear and a rear access road for the terrace of houses which adjoin it.
We advise early viewings on this gem of a property which is ready to move into and enjoy CHAIN FREE.
Contact Sole Agents Harpers & Co 01322 524425
Hallway
2' 7'' x 15' 5'' (0.8m x 4.7m)
Double glazed door with leaded light inserts and multi locks, pendant light, stripped floorboards, high skirting.
Lounge
10' 10'' x 14' 9'' (3.3m x 4.5m)
Stripped floor, original door with fixtures, pendant light, UPVC bay window, multiple plug points, radiator with TRV, Victorian fireplace with attractive tile inserts (gas and or logs), high skirting, open to dining area.
Dining Area
14' 9'' x 10' 10'' (4.5m x 3.3m)
Stripped floor, original door with fixtures, pendant light, UPVC bay window, multiple plug points, radiator with TRV, Victorian fireplace with attractive tile inserts (gas and or logs), high skirting, open to dining area.
Kitchen
9' 2'' x 8' 10'' (2.8m x 2.7m)
Fully tiled floor tiles, , high spec floor and wall mounted kitchen units with integrated appliances (untested), 4 ring gas hob with stainless steel extractor and electric oven. Stainless sink with drainer and chrome mixer taps. Oak worktops. Spotlights to ceiling and UPVC window to side elevation and UPVC door to patio and rear garden. Store room and under-stair storage. Access to Bathroom.
Bathroom
8' 2'' x 8' 2'' (2.5m x 2.5m)
Fully tiled floor with large marble effect and mostly tiled walls featuring separate shower enclosure with galas door and extractor, designer low level basin with storage cupboard, large fitted designer bath with chrome mixer taps. Lowe level WC. UPVC window to rear.
First Floor Landing
Fully carpeted throughout with high skirting leading toa ll 1st floor rooms. Multiple plug points, Radiator, pendant light, access to loft (part boarded and part insulated).
Bedroom 1
13' 1'' x 12' 6'' (4.0m x 3.8m)
Fully carpeted throughout, inbuilt wardrobe, Victorian style fireplace, large UPVC windows with front views, multiple plug points, radiator with TRV.
Bedroom 2
11' 6'' x 8' 6'' (3.5m x 2.6m)
Laminate floor throughout, Victorian style fireplace, large UPVC windows with rear views, multiple plug points, radiator with TRV.
Bedroom 3
9' 2'' x 8' 10'' (2.8m x 2.7m)
Fully carpeted throughout, inbuilt wardrobe, large UPVC window with rear views, multiple plug points, radiator with ornate covering.
Garden
Patio area to rear and mainly laid to grass with some borders and a rear shed to rear. The rear of the garden provides excellent access to an access road that serves the terrace also potentially providing future parking to the rear.
Click to enlarge
Bexley DA5 2AB





