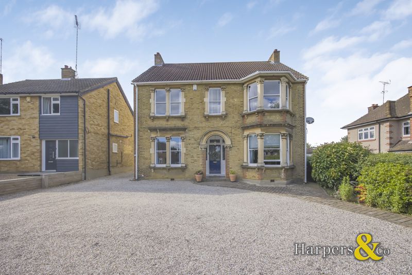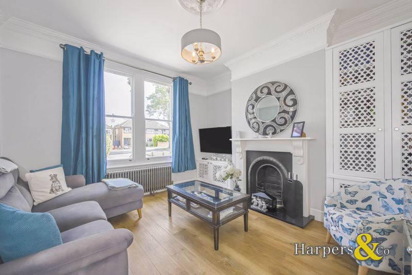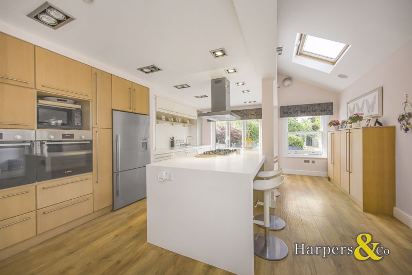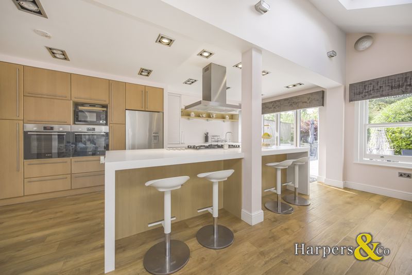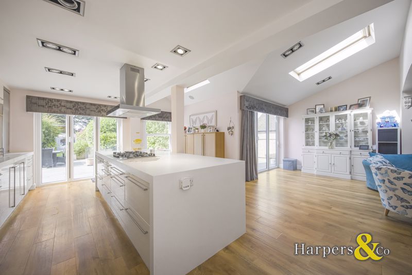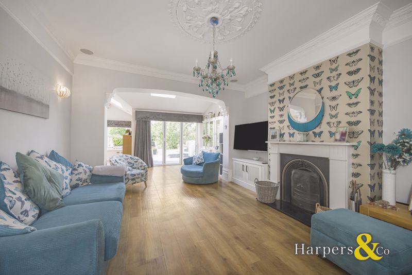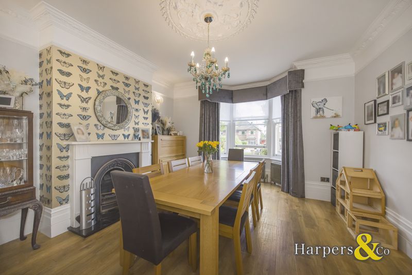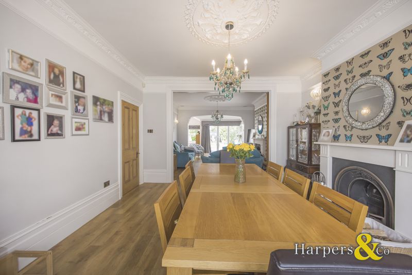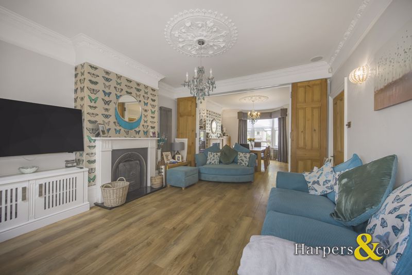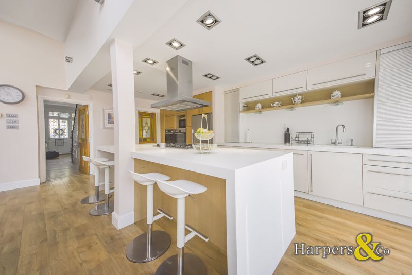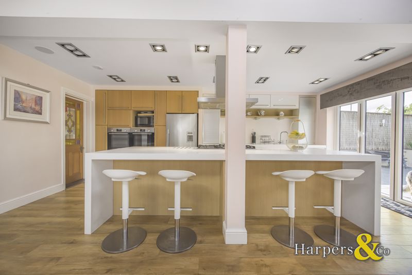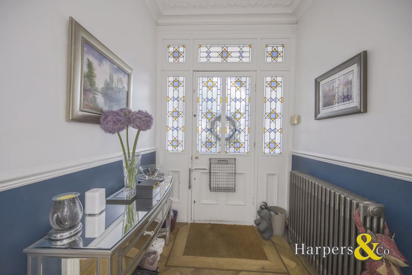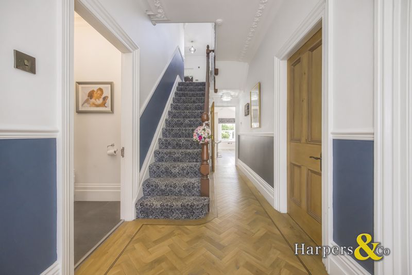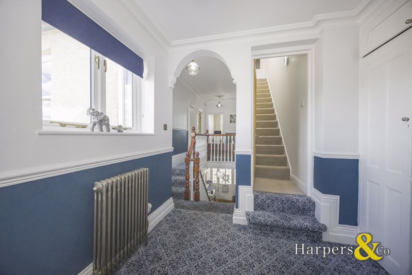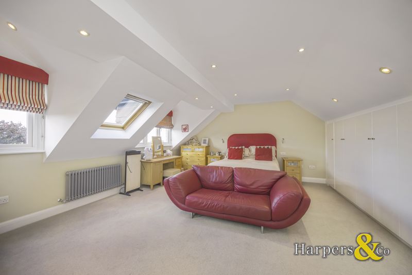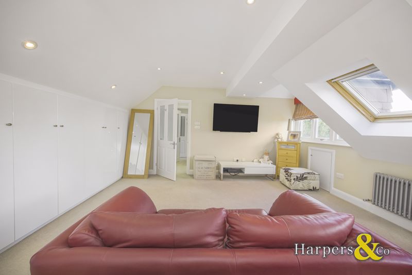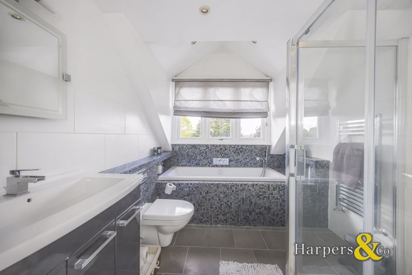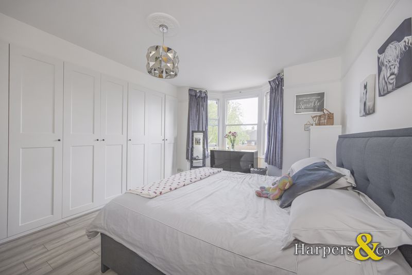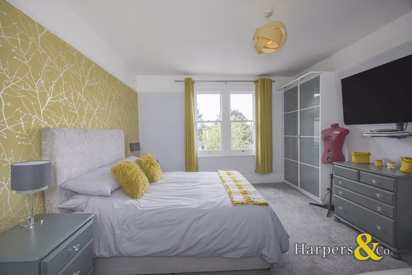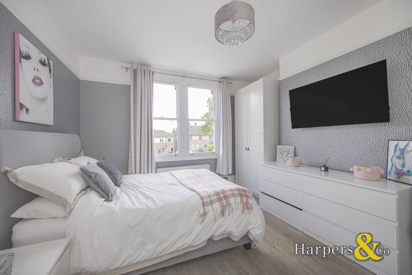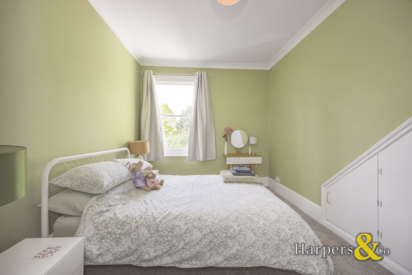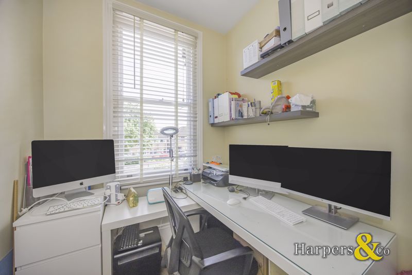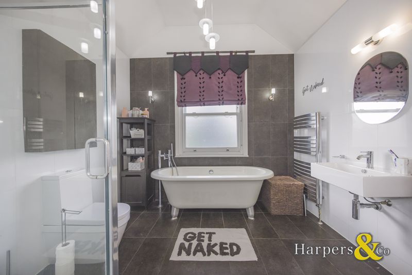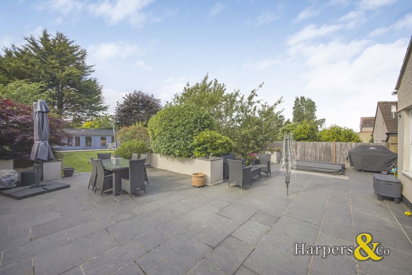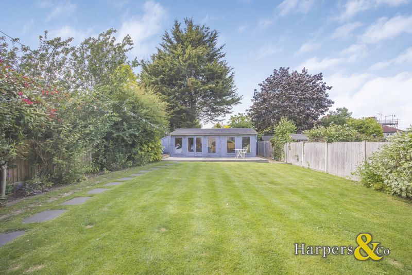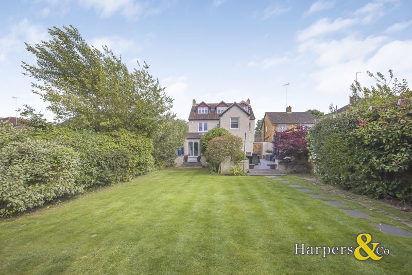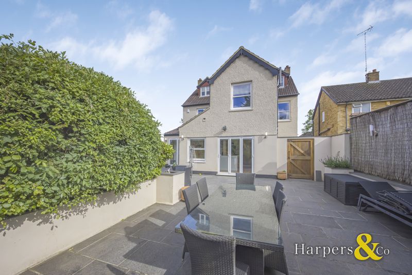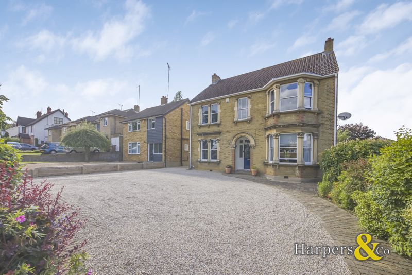Lesney Park Road, Erith £1,100,000
Please enter your starting address in the form input below.
Please refresh the page if trying an alternate address.
- 6 BEDROOM DETACHED VICTORIAN 1875 SCHOOL HOUSE
- FRONT RECEPTION ROOM
- THROUGH LOUNGE & DINING ROOM
- LARGE FITTED KITCHEN/BREAKFAST ROOM
- UTILITY ROOM
- GROUND FLOOR WC
- BEAUTIFUL PERIOD FEATURES
- 4 DOUBLE BEDROOMS TO FIRST FLOOR
- BATHROOM & SHOWER ROOM
- MASTER BEDROOM TO SECOND FLOOR WITH DRESSING ROOM & EN-SUITE
- STUNNING REAR GARDEN WITH HOT TUB & ESTABLISHED FRUIT TREES
- LARGE SUMMERHOUSE
- DETACHED GARAGE TO SIDE AND ADDITIONAL PARKING
- DRIVEWAY TO FRONT
- CLOSE TO TRAIN STATION
- CLOSE PROXIMITY TO LOCAL SCHOOLS
Guide Price £1,100,000.00 (£1.1mn) 6 Bedroom, 3 Bathrooms 3 reception rooms luxurious double fronted Victorian Villa in one of the most favourable locations in the area. This sumptuous property filled with period and modern features, producing a perfect blend. This property is a credit to the current owners who have adopted a "no expense spared" approach to create a wonderful family home in close proximity to the areas train stations, Elizabeth Line and in catchment to some excellent primary and secondary schools.
Harpers & Co are delighted to offer this absolute gem of a double fronted Victorian estate with wonderful large sweeping front drive and large landscaped garden. Internally on the ground floor you access through a large and grand hallway which leads to a reception room on the left and a double reception room on the right packed with period features and working fireplaces. This symmetry and balance is carried throughout the whole estate and allows the estate to flow very well indeed. To the rear of the ground floor is a large bespoke kitchen with large Island with integrated multi-jet gas hob, double wall mounted ovens and fitted wall and floor mounted units with high spec designer integrated appliances throughout. There is also a separate utility room with basin and WC and ample storage.
On the first floor, the large landing provides access to 5 double bedrooms with one being used as an office. the bedrooms are all well appointed with high ceilings. A large family bathroom with shower is also complimented with another extra shower-room for ease. The large loft has also been converted to provide a wonderful and really quite impressive master bedroom with walk in wardrobe and separate en-suite. This room has massive storage in the eaves and provides elevated views of the surrounding area. Externally the front drive is excellent with a mature shrubs and trees and the rear garden is landscaped with a large paved patio, established fruit trees and garden room to the rear with electricity and light which would also make an excellent office or gym etc.
We love this exquisite estate and you will too. See our Video and book a viewing by appointment only.
Driveway
Large gravel driveway, outside light, access to detached to side with additional parking, trees and shrub borders to front.
Entrance Hall
Door to front with stained glass inserts to sides, cornice ceiling, skirting, pendant light to ceiling, herringbone flooring, traditional radiator, dado rail, stairs to first floor, under stairs storage.
Front reception room
13' 4'' x 12' 6'' (4.06m x 3.80m)
Double glazed sash windows to front with curtain rail and curtains, coved ceiling, high skirting, pendant light to ceiling, Karndean flooring, multiple power points, traditional radiator, fireplace (untested), built in storage units.
Through lounge
13' 10'' x 13' 9'' (4.21m x 4.2m)
Double glazed bi-fold doors and window to rear with curtain and curtain pelmet, skylight, cornice ceiling, high skirting, large Victorian ornate ceiling rose with pendant light, Karndean flooring, vertical traditional radiator, fireplace (untested) with wood surround, multiple power point, double doors opening to through dining area.
Dining area
13' 10'' x 13' 9'' (4.22m x 4.20m)
Double glazed square bay window to front with curtain and curtain pelmet, coved ceiling, high skirting, large Victorian ornate ceiling rose with pendant light, Karndean flooring, fireplace (untested) with stone surround, wall lights, multiple power points.
Large open plan kitchen/breakfast room
26' 4'' x 19' 7'' (8.03m x 5.96m)
Double glazed bi-fold doors and window to rear garden, spotlights, Skylight, Karndean flooring, under floor heating, range of fitted wall and base units with Corian worktop over, sink unit with drainer, 2 integrated ovens, plumbed for fridge freezer, integrated dishwasher, large island with Corian worktop, gas hob with extractor over, sink unit with drainer, multiple power points.
Utility room
14' 6'' x 12' 3'' (4.41m x 3.73m)
Double glazed door to side parking and garage, spotlights, range of base units, sink unit with drainer, plumbed for 2x washing machines and tumble dryer.
Ground floor wc
Low level WC, wash hand basin, ceiling light, extractor.
First floor landing
Carpeted, double glazed windows with roller blind, dado rail, pendant lights to ceiling, traditional radiators, large storage cupboard.
Bedroom 2
16' 11'' x 13' 9'' (5.15m x 4.20m)
Double glazed bay sash windows to front with curtains, pendant light to ceiling, carpet, skirting, picture rail, radiator, multiple power points, built in wardrobes to one wall.
Bedroom 3
13' 11'' x 13' 9'' (4.25m x 4.20m)
Double glazed sash window to rear with curtains, pendant light to ceiling, carpet, skirting, picture rail, radiator, multiple power points, built in wardrobes.
Bedroom 4
14' 8'' x 12' 0'' (4.47m x 3.67m)
Double glazed sash window to rear with curtains, pendant light to ceiling, coved ceiling, carpet, skirting, radiator, multiple power points, built in wardrobe and storage.
Bedroom 5
13' 3'' x 12' 4'' (4.03m x 3.77m)
Double glazed sash windows to front with curtains, pendant light to ceiling, carpet, skirting, picture rail, radiator, multiple power points, built in bedroom furniture.
Bedroom 6 / Study
8' 8'' x 6' 2'' (2.63m x 1.87m)
Double glazed sash windows to front with venetian blinds, pendant light to ceiling, carpet, skirting, radiator, multiple power points.
Bathroom
Frosted double glazed sash window to rear with Roman blind, pendant light, wall lights, tiled flooring, low level WC, 2 wash hand basins, freestanding bath with handheld shower attachment, enclosed walk in shower cubicle, mirror with light, chrome heated towel rail, part tiled walls.
Shower room
Enclosed walk in shower cubicle, tiled flooring, ceiling light.
Second floor landing
Carpeted.
Master bedroom
19' 4'' x 15' 3'' (5.90m x 4.65m)
Double glazed windows with fitted blinds and pelmet, skylight, spotlights to ceiling, carpet, skirting, traditional radiator, multiple power points, eaves storage.
Dressing room & ensuite
Double glazed window to rear with roman blind, tiled flooring, spotlights, part tiled walls, low level WC, vanity wash hand basin, enclosed walk in shower cubicle, mosaic tiled bath with handheld shower attachment, wall mounted mirror, chrome heated towel rail. Walk in dressing room, carpeted, eaves storage.
Rear Garden
114' 10'' x 42' 8'' (35.00m x 13.00m)
Sandstone patio area with built in hot tub, outside lighting and tap, mainly laid to lawn, established fruit tress and shrub borders, side access to garage and side parking.
Detached garage to side
18' 1'' x 9' 10'' (5.50m x 3.00m)
Garage with parking to front.
Summerhouse
23' 0'' x 16' 5'' (7m x 5m)
Power and light.
Disclaimer
These particulars form no part of any contract and are issued as a general guide only. Main services and appliances have not been tested by the agents and no warranty is given by them as to working order or condition. All measurements are approximate and have been taken at the widest points unless otherwise stated. The accuracy of any floor plans published cannot be confirmed. Reference to tenure, building works, conversions, extensions, planning permission, building consents/regulations, service charges, ground rent, leases, fixtures, fittings and any statement contained in these particulars should not be relied upon and must be verified by a legal representative or solicitor before any contract is entered into.
Click to enlarge
Erith DA8 3DG




