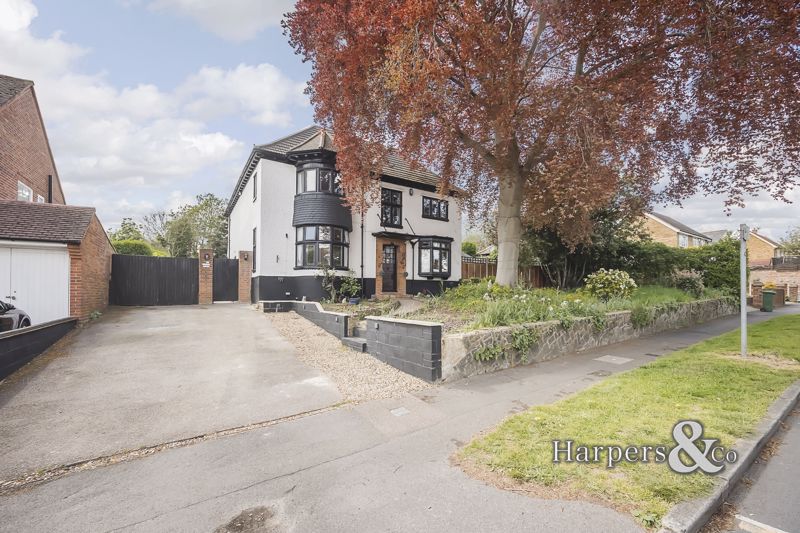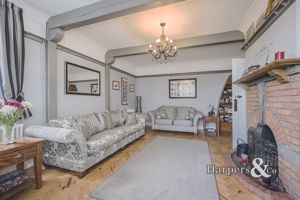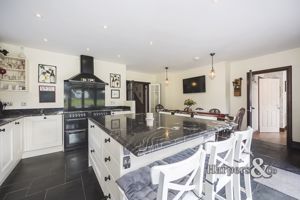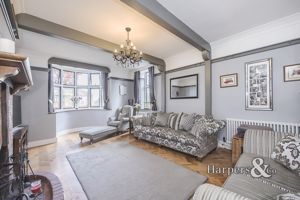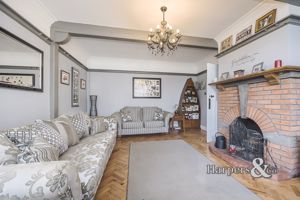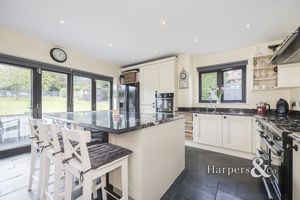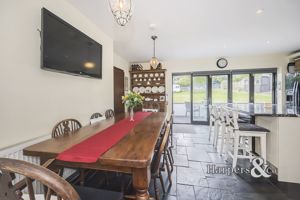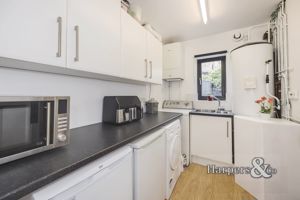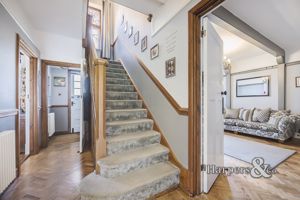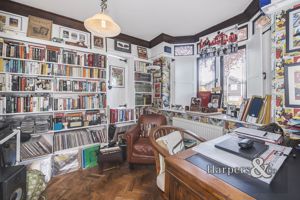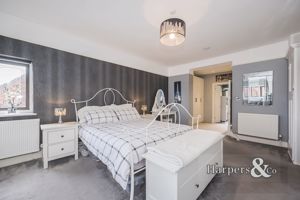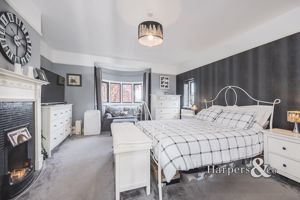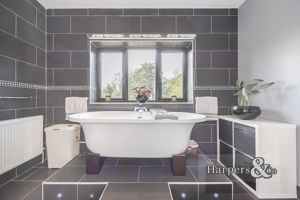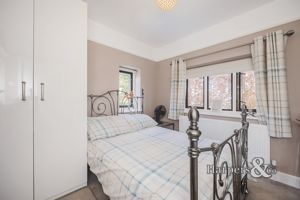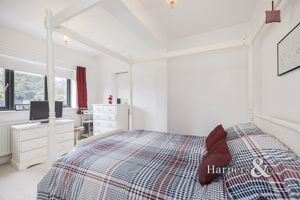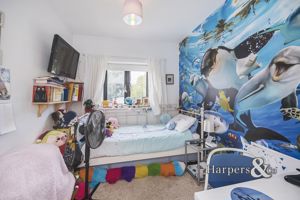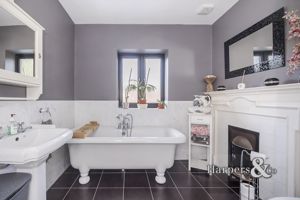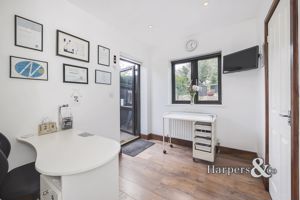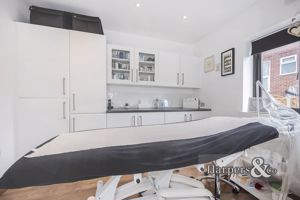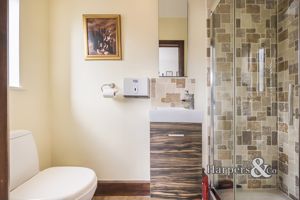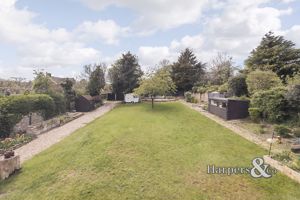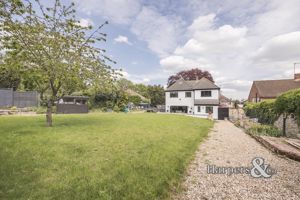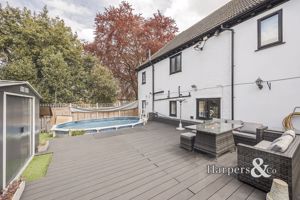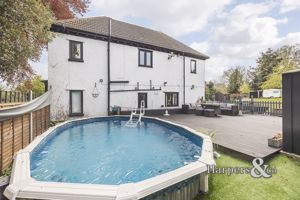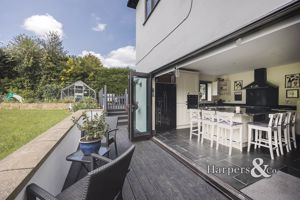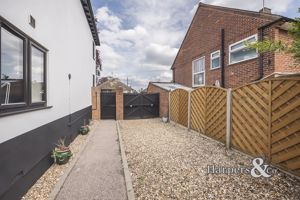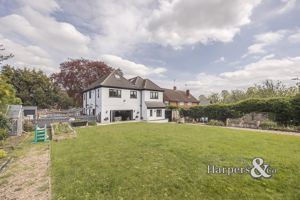Victoria Road, Erith Guide Price £1,050,000 - £1,100,000
Please enter your starting address in the form input below.
Please refresh the page if trying an alternate address.
- LARGE PERIOD DETACHED 5 BEDROOM FAMILY HOME
- RECEPTION ROOM & STUDY
- LARGE FITTED KITCHEN/DINER
- UTILITY ROOM
- GROUND FLOOR BEDROOM WITH SEPARAET LIVING AREA & ENSUITE
- HUGE MASTER BEDROOM WITH DRESSING ROOM AND ENSUITE BATH/SHOWER ROOM
- FURTHER 3 GOOD SIZED BEDROOMS
- LARGE FAMILY BATH/SHOWER ROOM
- TWO LOFT ROOMS
- LARGE ATTRACTIVE REAR GARDEN
- DECKED SEATING AREA WITH SWIMMING POOL
- 2 DETACHED GARAGES TO REAR OF GARDEN
- DRIVEWAY TO FRONT FOR SEVERAL VEHICLES
Guided £1,050,000 - £1,100,000 ***RARE TO MARKET*** Large Period detached 5 bed 3 x bathroom and huge loft room/study with a granny annex/ground floor office and swimming pool occupying 0.35acre plot. This property is an absolute credit to its current owners who have lavishly decorated it and created an amazing family home. Lots of redevelopment potential.
Harpers and Co are truly delighted to offer this rare to market gem of a 5 bed detached period estate occupying a prominent plot.
The estate comprises a large front garden and drive which upon entering leads to a porch and then a grand hallway. On the ground floor there is a front study/reception room, additional large reception room, utility room and large open plan kitchen with bi fold doors providing excellent views to the large garden. Adjacent to the kitchen is an office/ granny annex with its own shower room and its own private self contained access to the side path (presently being used as a Beauty Salon and reception). This is an excellent asset to the estate as this unique space is interdependent to the main house and can be reconfigured to suit a variety of different uses.
The first floor comprises a sumptuous family bathroom with a freestanding bath and a shower which is lavishly appointed and a real showstopper. The large landing provides access to the 4 bedrooms which are all well appointed and double in size. In particular the master bedroom is vast, open plan and bright. Leading off from this bedroom is "his & hers" fitted wardrobes leading to a luxurious bathroom with large elevated stand alone bath and a separate walk-in shower. This ensuite also provides excellent views of the beautiful garden. The landing also provides access by way of loft ladder to a huge loft room.
The estate has significant redevelopment potential provided by excellent access from each side and may appeal to developers contemplating a larger scheme or simply to possibly erect a new dwelling at the bottom of the garden to provide an additional granny annex (subject to planning permission STPP).
We love this estate and so will you, viewings by appointment only through award winning estate agents Harpers & Co.
Location:
The development is situated in a convenient location for local amenities including Erith Town Centre which contains the Erith Riverside Shopping Centre.
Erith and Belvedere Mainline Stations provide links to central London and The Elizabeth Line can be accessed via Abbey Wood.
Southmere Park and Franks Park are nearby for green space
Entrance Hall
Door to porch, oak flooring, pendant light to ceiling, skirting, dado rail, radiator, under stairs storage cupboards.
Front reception room
28' 3'' x 13' 11'' (8.60m x 4.23m)
Double glazed bay window to front, pendant light to ceiling, coved ceiling, skirting, oak flooring, picture rail, 2x radiators, brick built fireplace, multiple power points.
Reception 2
12' 2'' x 9' 11'' (3.70m x 3.02m)
Double glazed square window to front and side with wooden shutters, pendant light to ceiling, oak flooring, radiator, multiple power points.
Kitchen/Dining room
19' 8'' x 17' 2'' (5.99m x 5.22m)
Double glazed bi-fold doors to rear garden, double glazed window to side, spotlights to ceiling, 2x pendant lights over dining table, tiled flooring, radiator, range of fitted wall and base unit with work surface over, built in grill, space for American fridge freezer, range oven and hob with extractor over, integrated dishwasher, drainer sink unit, large island, multiple power points.
Utility room
9' 11'' x 6' 9'' (3.02m x 2.05m)
Double glazed window to side, light to ceiling, wood flooring, range of fitted wall and base units with work surface over, stainless steel sink unit, plumbed for washing machine, dryer, fridge, wall mounted boiler, multiple power points.
Bedroom 5
11' 11'' x 8' 4'' (3.63m x 2.53m)
Double glazed window to side, spotlights to ceiling, wood flooring, range of fitted wall and base units, multiple power points, radiator.
Living area
9' 3'' x 7' 3'' (2.82m x 2.21m)
Double glazed window to rear and door to side, spotlights to ceiling, skirting, radiator, multiple power points.
Ensuite
Frosted double glazed window to rear, spotlights, wood flooring, low level WC, vanity wash hand basin, walk-in shower with chrome fixture and fittings, wall mounted mirror.
First Floor Landing
Double glazed window, carpeted, dado rail, pendant light to ceiling, radiator.
Master bedroom with dressing room
25' 7'' x 13' 11'' (7.81m x 4.25m)
Double glazed bay window to front and window to side, skirting, pendant light to ceiling and spotlights, carpet, radiator, wardrobes, multiple power points.
Ensuite bath & shower room
Double glazed window to rear, spotlight to ceiling, part tiled walls, extractor, low level WC, vanity wash hand basin, raised free standing bath with hand held shower attachment, shower cubicle, radiator.
Bedroom 2
13' 1'' x 9' 11'' (4.00m x 3.02m)
Double glazed window to rear, skirting, pendant light to ceiling, radiator, multiple power points.
Bedroom 3
9' 11'' x 9' 11'' (3.03m x 3.02m)
Double glazed windows to front and side, skirting, pendant light to ceiling, radiator, carpet, multiple power points, built in wardrobe, fireplace.
Bedroom 4
12' 10'' x 8' 3'' (3.90m x 2.51m)
Double glazed window to rear, skirting, pendant light to ceiling, carpet, radiator, multiple power points.
Family bath & shower room
Frosted double glazed window to side, spotlights, tiled flooring, part panelled walls, low level WC, pedestal wash hand basin, free standing bath with hand held shower attachment, enclosed shower cubicle, fireplace, extractor.
Loft room 1
24' 5'' x 10' 1'' (7.43m x 3.08m)
2x Skylights, spotlight cluster, carpet, multiple power points.
Loft room 2
11' 3'' x 10' 1'' (3.43m x 3.08m)
Skylight, spotlight cluster, carpet, multiple power points.
Rear Garden
131' 3'' x 75' 6'' (40.00m x 23.00m)
Decked seating area and raised built in pool, mainly laid to lawn with shrub borders, 2x sheds, 1x cabin with power, greenhouse, outside lighting, outside tap, several external sockets side shingled area with access to front drive, 2 garages to rear both with power and lights.
Garage 1
18' 1'' x 8' 6'' (5.50m x 2.60m)
Garage 2
18' 1'' x 8' 6'' (5.50m x 2.60m)
Driveway to front
Parking to front for several vehicles, raised lawn area with trees and shrubs, gated access, several external sockets.
Disclaimer
These particulars form no part of any contract and are issued as a general guide only. Main services and appliances have not been tested by the agents and no warranty is given by them as to working order or condition. All measurements are approximate and have been taken at the widest points unless otherwise stated. The accuracy of any floor plans published cannot be confirmed. Reference to tenure, building works, conversions, extensions, planning permission, building consents/regulations, service charges, ground rent, leases, fixtures, fittings and any statement contained in these particulars should not be relied upon and must be verified by a legal representative or solicitor before any contract is entered into.
Click to enlarge

Erith DA8 3AW




