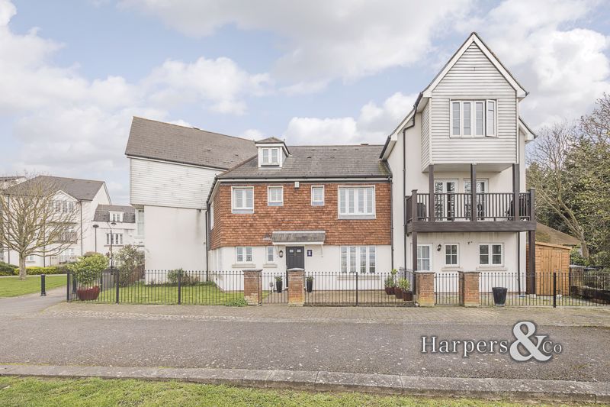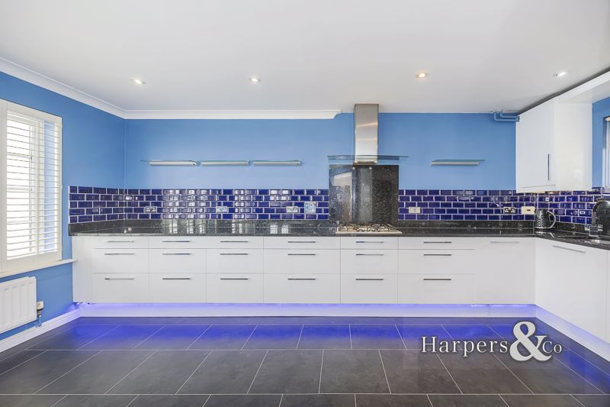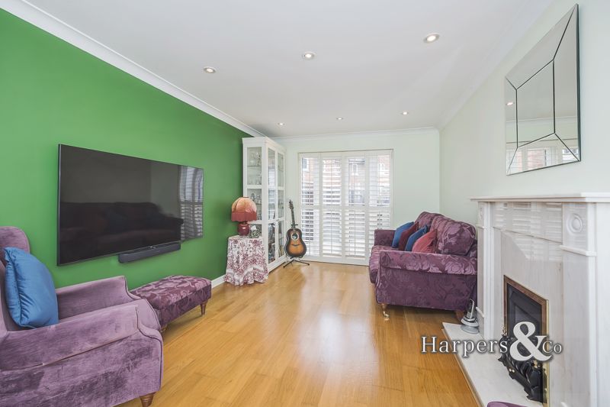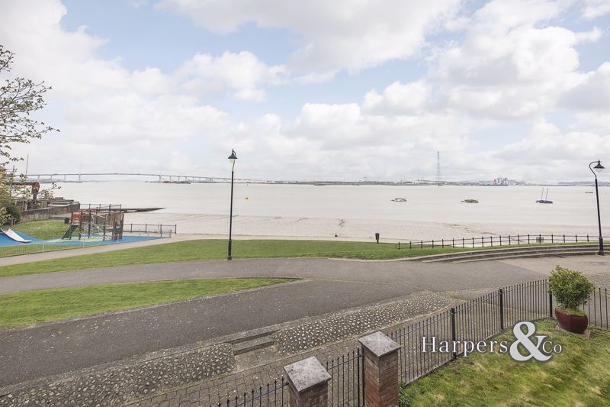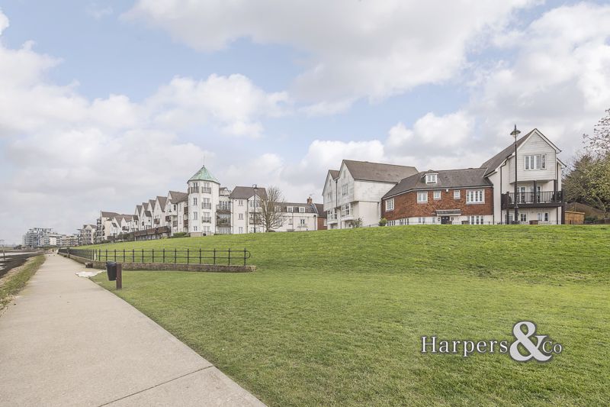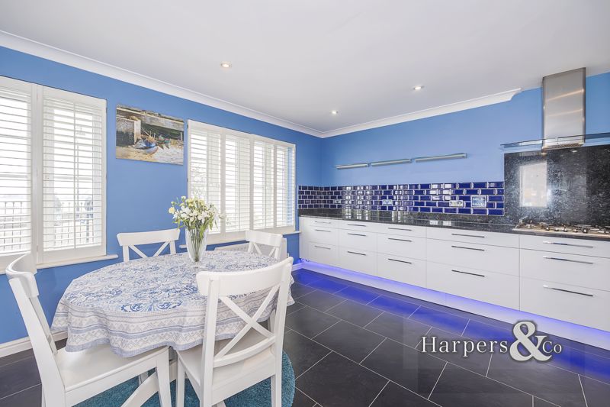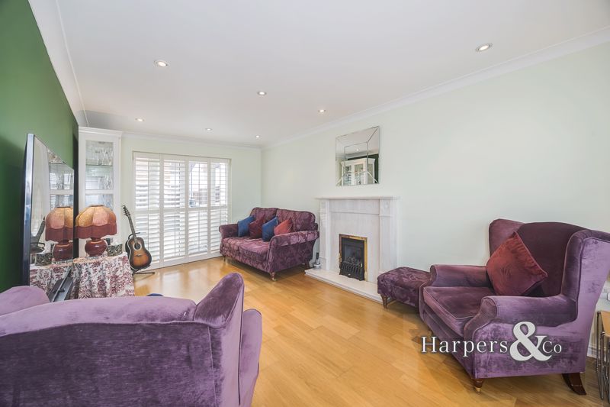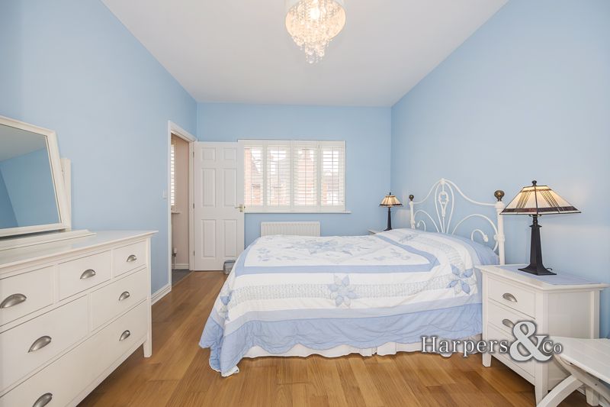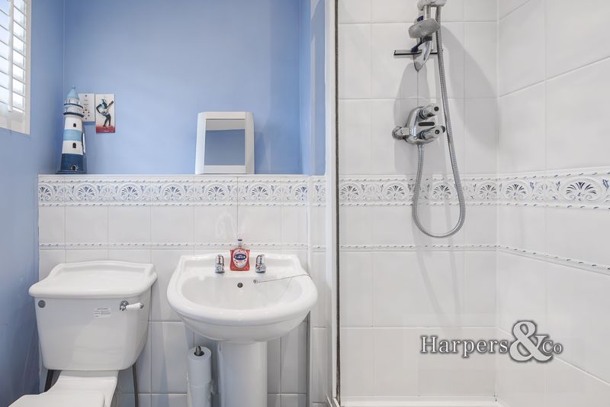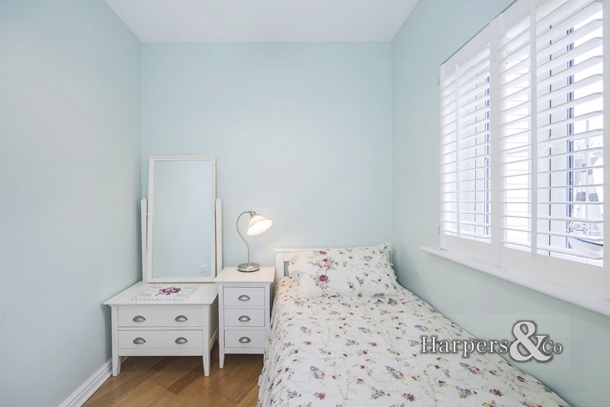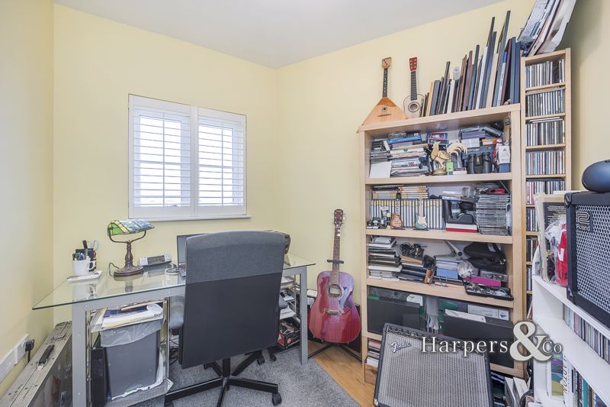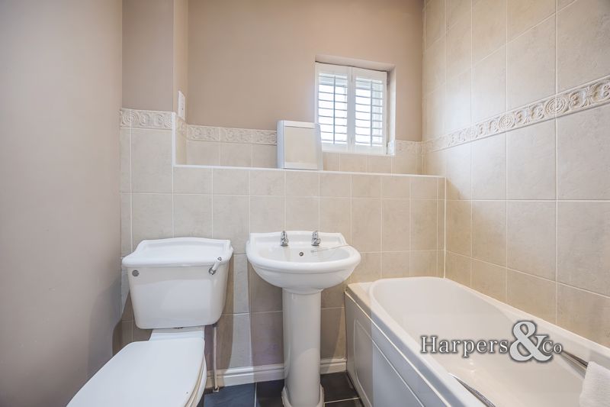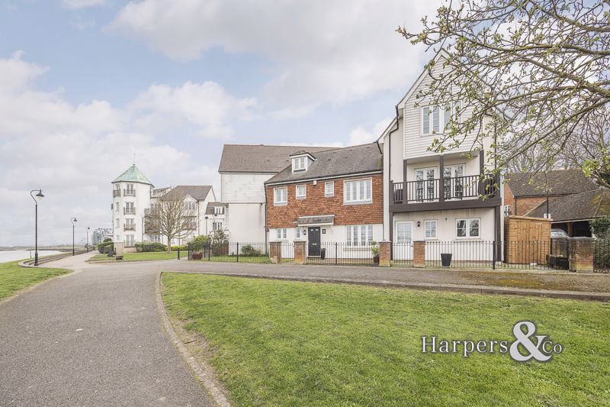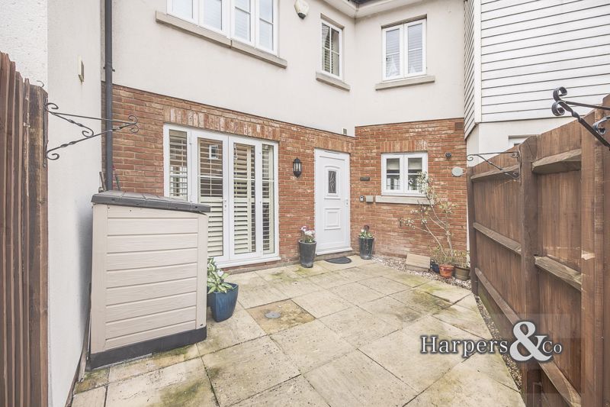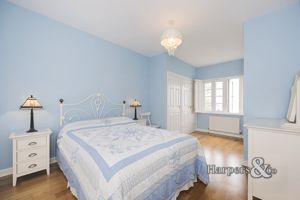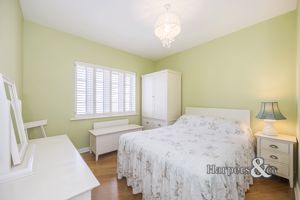Eliza Cook Close, Greenhithe Guide Price £550,000
Please enter your starting address in the form input below.
Please refresh the page if trying an alternate address.
- 4 BEDROOM IMMACULATE TERRACED HOUSE
- AMAZING RIVER FRONT VIEWS
- GROUND FLOOR WC
- SPACIOUS LOUNGE
- FITTED KITCHEN/DINER
- MASTER BEDROOM WITH ENSUITE SHOWER
- FURTHER 3 BEDROOMS
- FAMILY BATHROOM
- 2 PARKING SPACES
- CLOSE PROXIMITY TO STATION
- GOOD CATCHMENT FOR SCHOOLS
- CLOSE TO LOCAL AMENITIES, BLUEWATER AND MOTORWAY LINKS
- CHAIN FREE
NEW INSTRUCTION Guided £550,000-575,000 CHAIN FREE RIVER FRONT AMAZING VIEWS 4 BEDROOM TERRACED HOUSE IN DESIRED LOCATION with 2 parking spaces.
Harpers & Co are truly delighted to offer this gem of a house with amazing riverfront views to while away those lazy summer evenings with a glass or two of wine. The views really are impressive and necessitate a viewing to fully appreciate them. The ground floor comprises of a open plan kitchen and dining area followed by an ample reception room and utility area. The first floor comprises 4 bedrooms with the master having an dedicated en-suite and an additional family bathroom. All the bedrooms have good views with the front 2 enjoying panoramic views of the River & QE2 Bridge.
The estate is dedicated to a very high standard and will make an excellent family home for those wanting something just a little bit different and quirky. We love this estate and you will to. Viewings by appointment only through Harpers & Co.
Entrance hall
Spotlights to ceiling, wood effect flooring, stairs to first floor with under stair cupboard.
Lounge
17' 10'' x 10' 2'' (5.43m x 3.09m)
Double glazed window and French doors with plantation shutters, wood effect flooring, coved ceiling, skirting, spotlights to ceiling, radiator, multiple power points, feature fireplace (untested) with surround.
Kitchen/diner
20' 4'' x 17' 10'' (6.20m x 5.43m)
4x double glazed windows with plantation shutters, spotlights to ceiling, coved ceiling, skirting, tiled flooring, range of white gloss fitted wall and base units with black worksurfaces over, integrated fridge freezer, washing machine and dishwasher, built in electric oven, grill and microwaves, sink unit with drainer, 3x radiators, part tiled walls, under plinth lighting, 5 ring gas hob with extractor and lighting over, multiple power points.
Ground floor WC
Frosted double glazed window with plantation shutters, spotlight to ceiling, wood effect flooring, low level WC, wash hand basin, heated towel rail, chrome fixture and fittings.
Landing
Carpeted, double glazed window with plantation shutters, coved ceiling, skirting, spotlights to ceiling, radiator, multiple power points.
Master bedroom
17' 11'' x 10' 1'' (5.46m x 3.07m)
Double glazed window with plantation shutters, skirting, pendant light to ceiling, wood effect flooring, 2x radiator, multiple power points, built in wardrobes.
Ensuite
Frosted double glazed window with plantation shutters, spotlights, part tiled walls, low level WC, pedestal wash hand basin, shower cubicle, heated towel rail.
bedroom 2
8' 6'' x 8' 2'' (2.60m x 2.50m)
Double glazed window with plantation shutters, skirting, pendant light to ceiling, wood effect flooring, radiator, multiple power points.
Bedroom 3
8' 5'' x 8' 2'' (2.57m x 2.50m)
Double glazed window with plantation shutters, skirting, pendant light to ceiling, wood effect flooring, radiator, multiple power points.
Bedroom 4
7' 3'' x 7' 3'' (2.21m x 2.20m)
Double glazed window with plantation shutters, skirting, pendant light to ceiling, wood effect flooring, radiator, multiple power points.
Bathroom
Frosted double glazed window with plantation shutters, spotlights to ceiling, part tiled walls, low level WC, pedestal wash hand basin, bath with shower over and glass shower screen, heated towel rail.
Parking
2 allocated parking spaces.
Click to enlarge

Greenhithe DA9 9GD




