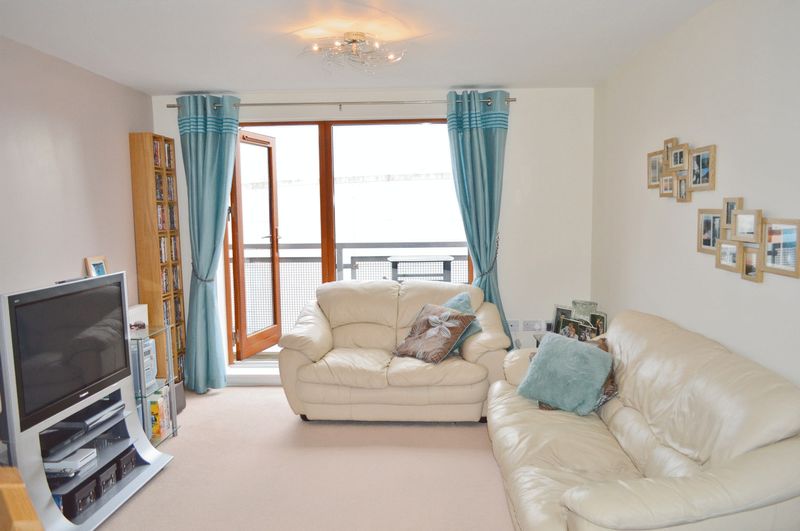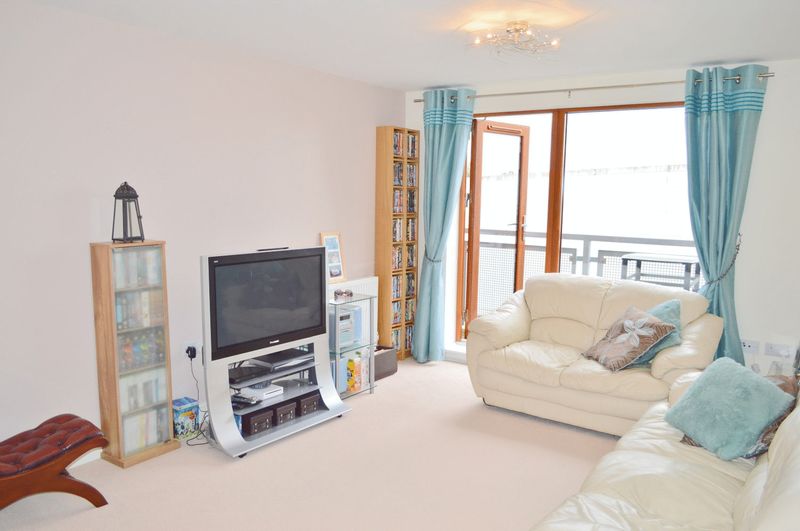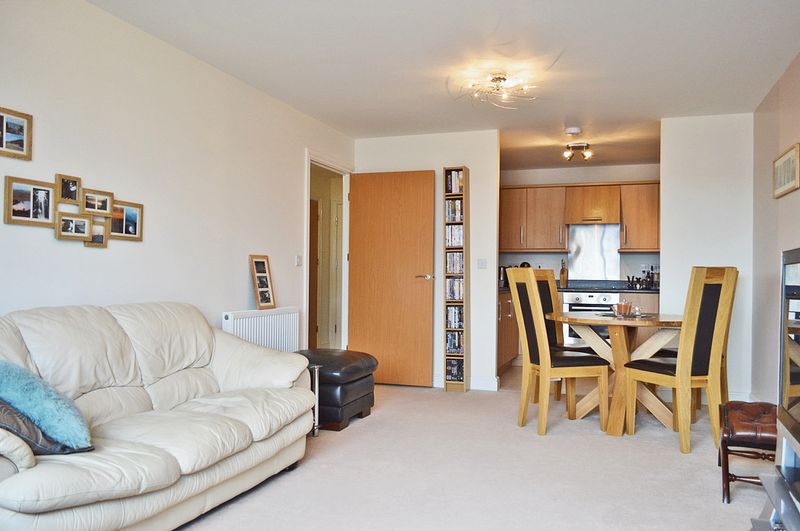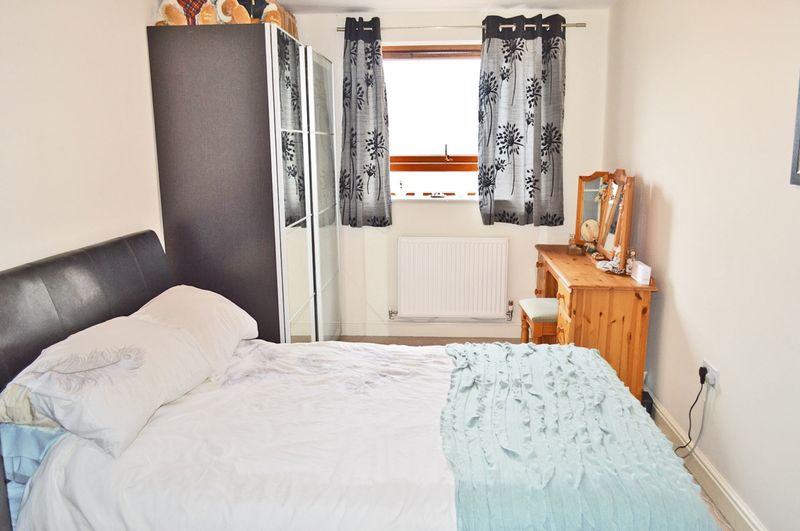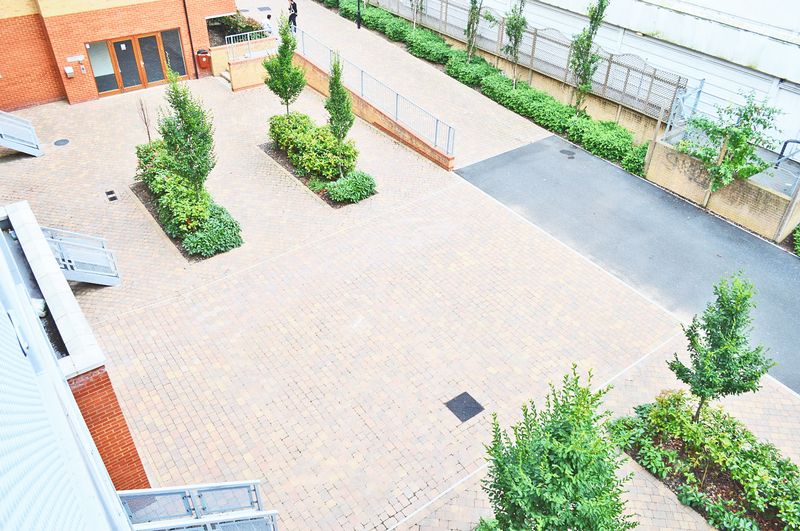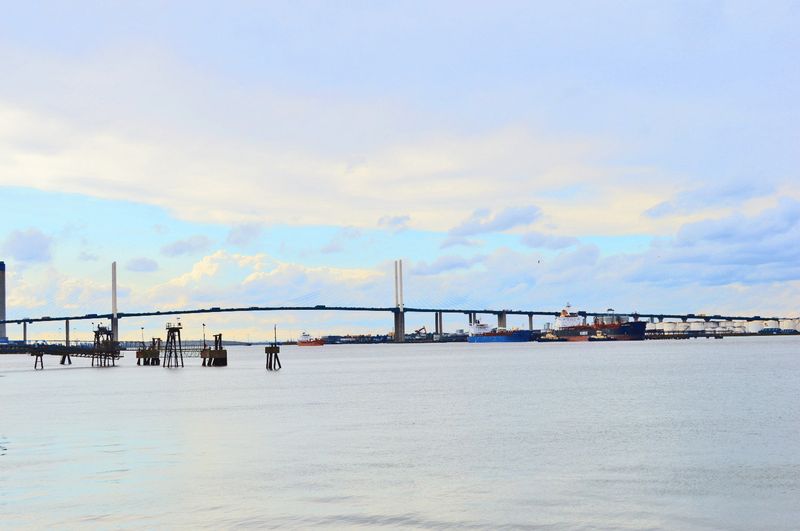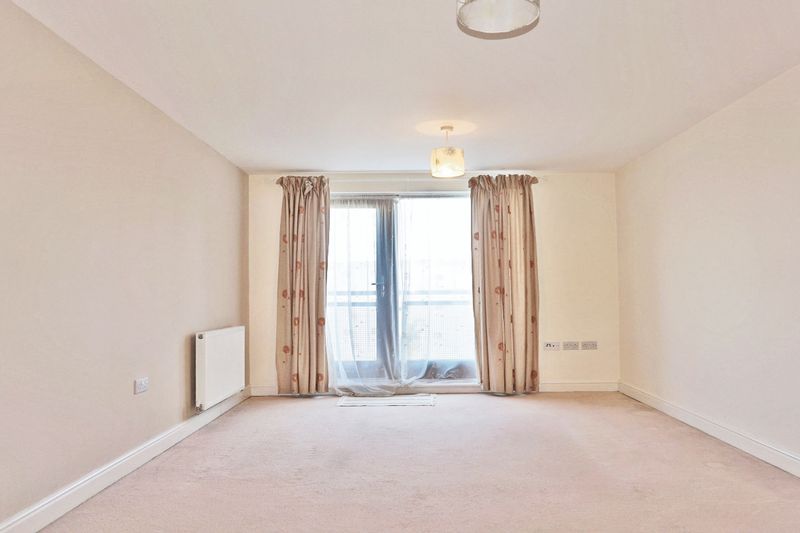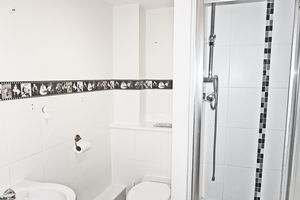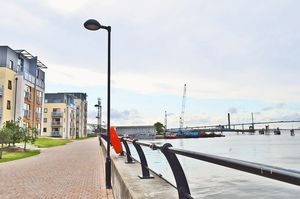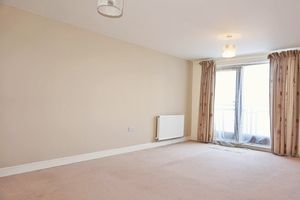North Star Boulevard, Greenhithe Offers in Excess of £230,000
Please enter your starting address in the form input below.
Please refresh the page if trying an alternate address.
- 2 BEDROOM APARTMENT
- MASTER BEDROOM WITH EN-SUITE
- BALCONY WITH COURTYARD VIEWS
- STUNNING VIEWS OF RIVER THAMES
- ALLOCATED PARKING
- 0.2 MILES FROM GREENHITHE STATION
- CLOSE PROXIMITY TO BLUEWATER SHOPPING CENTRE
Two bedroom upper floor apartment boasting master bed with en-suite, family bathroom, allocated parking, lift access, balcony, stunning riverside views & modern decor throughout.
Harpers & Co are proud to offer this immaculate 2 bedroom well specified flat with large master bedroom with en-suite shower room, large open plan lounge and kitchen. The flat also boasts a good size balcony with elevated views over an attractive courtyard.
Entrance Hallway
10' 6'' x 3' 11'' (3.2m x 1.2m)
Storage unit (7'2 2.2m x 3'9 1.2m) Fully carpeted throughout, 1 radiator, wall mounted thermostat. Telephone entry system.
Reception Room
18' 8'' x 11' 6'' (5.7m x 3.5m)
Fully carpeted throughout, decked balcony with courtyard views, multiple plug points, TV Ariel points (SKY), access to kitchen, 2 radiator.
Kitchen
8' 10'' x 6' 11'' (2.7m x 2.1m)
Open plan, Vinyl flooring throughout, fitted floor and wall storage units, integrated “Neff” hob and “Whirlpool” oven, extractor fan, double sink with drainer and chrome mixer taps, leading to Diner/Lounge, multiple plug points. (Appliances untested). Plumbed for washing machine.
Master Bedroom
16' 9'' x 8' 6'' (5.1m x 2.6m)
Fully carpeted throughout, pendant light fitting, large double glazed window, multiple plug points, double sized bedroom, en-suite, 1 radiator. Telephone point.
En-Suite
6' 11'' x 5' 3'' (2.1m x 1.6m)
Vinyl flooring throughout, 1 low level basin, 1 low level WC, chrome mixer taps, shower unit with glass bi-fold doors, part tiled walls, chrome towel rail, 1 radiator.
Bedroom 2
12' 10'' x 6' 11'' (3.9m x 2.1m)
Fully carpeted throughout, multiple plug points, double glazed windows, pendant light fitting.1 x radiator.
Bathroom
7' 3'' x 5' 7'' (2.2m x 1.7m)
Vinyl flooring throughout, tiled walls, low level WC, one basin with chrome mixer taps, one bath with shower screen and shower attachments, wall mounted mirror.
Details
Lease: 111 years Ground rent : £252 pa service charge : £195.64 pcm 1 Allocated parking space Please note these charges may be subject to reviews and should be verified by your solicitor.
Disclaimer
These particulars form no part of any contract and are issued as a general guide only. Main services and appliances have not been tested by the agents and no warranty is given by them as to working order or condition. All measurements are approximate and have been taken at the widest points unless otherwise stated. The accuracy of any floor plans published cannot be confirmed. Reference to tenure, building works, conversions, extensions, planning permission, building consents/regulations, service charges, ground rent, leases, fixtures, fittings and any statement contained in these particulars should not be relied upon and must be verified by a legal representative or solicitor before any contract is entered into.
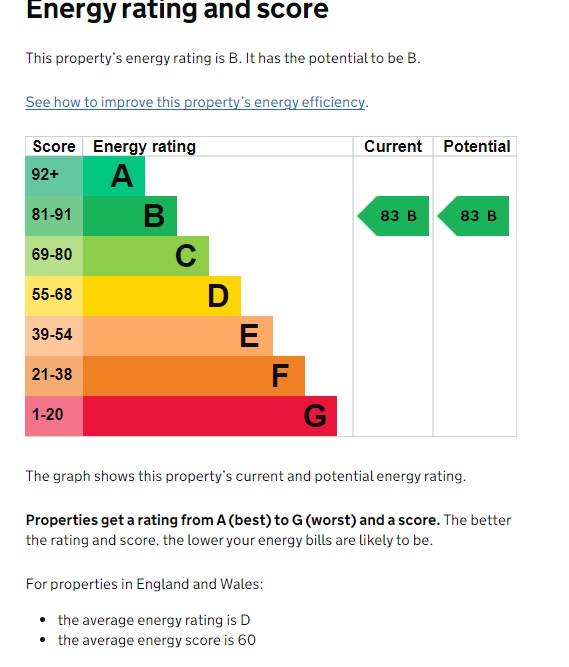
Greenhithe DA9 9UJ





