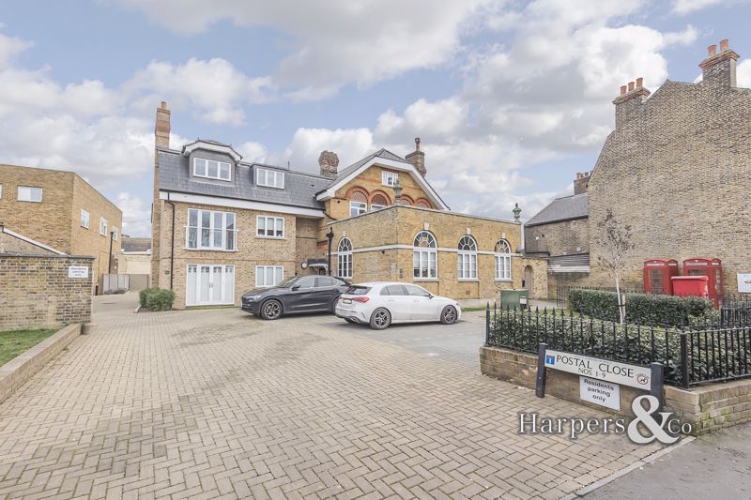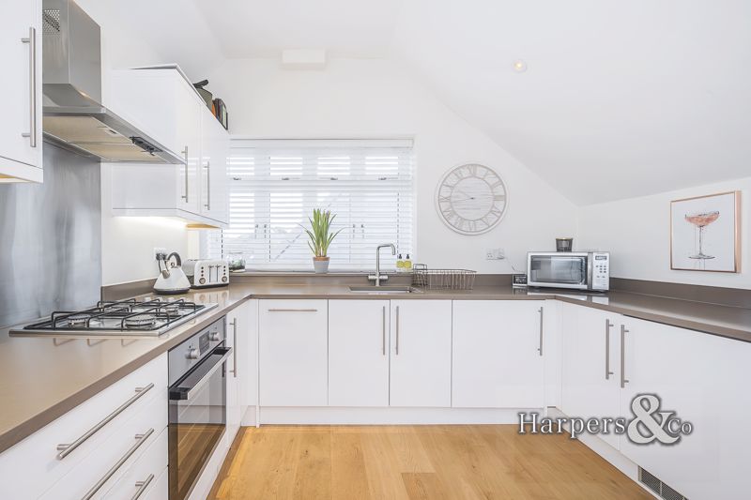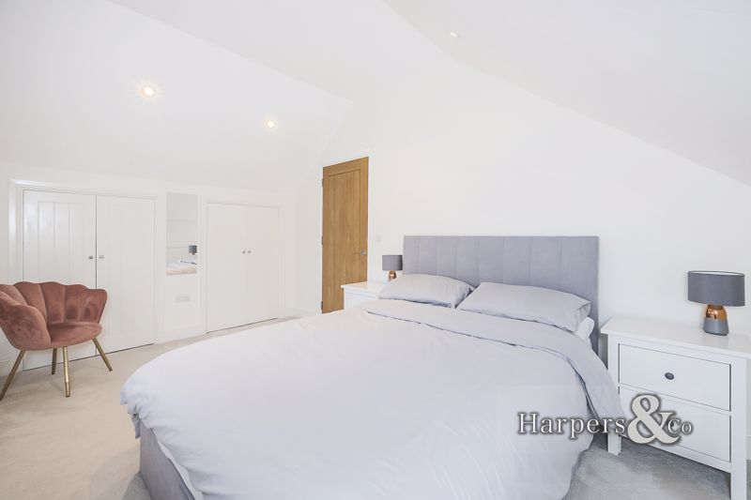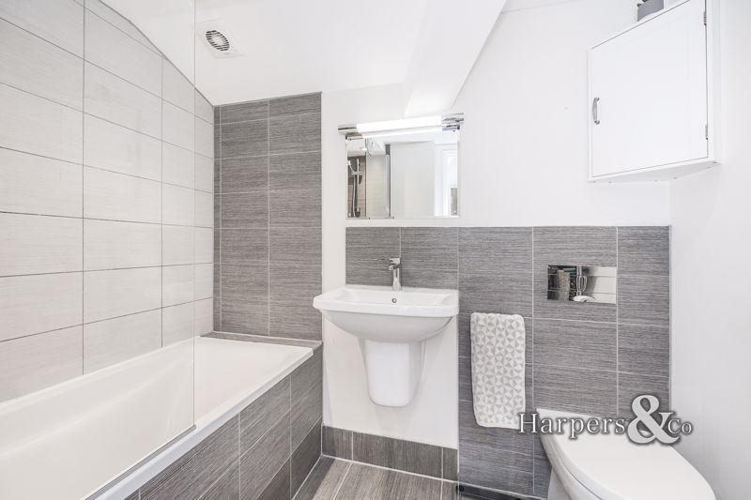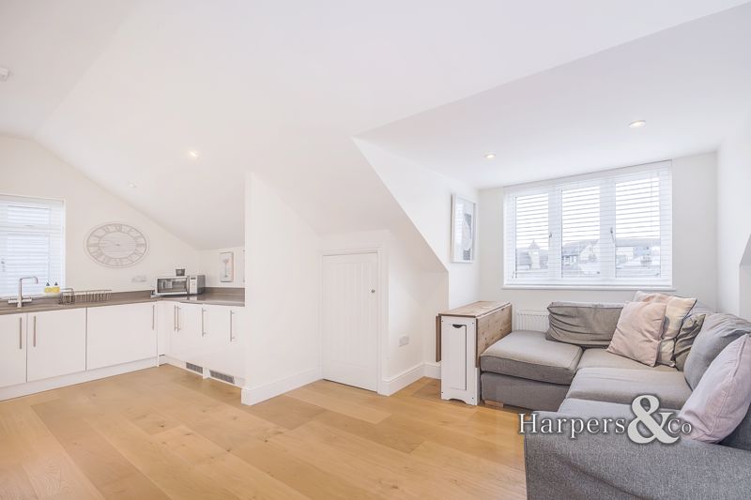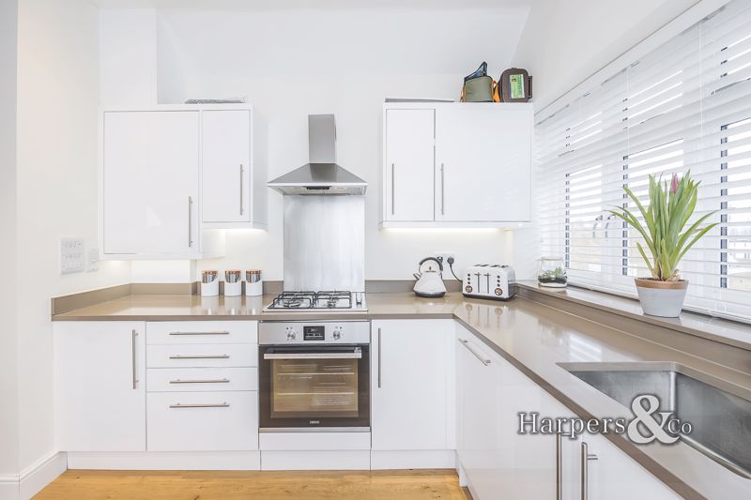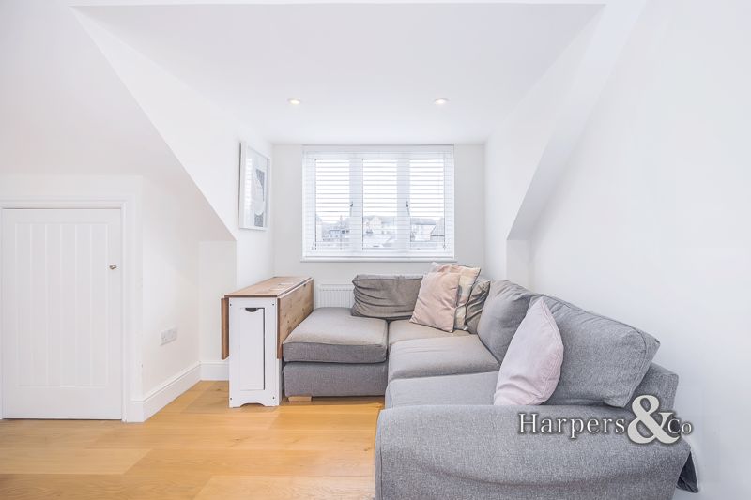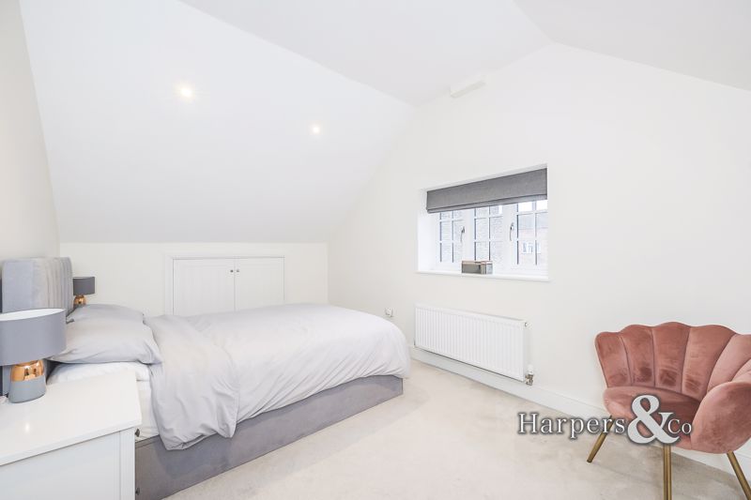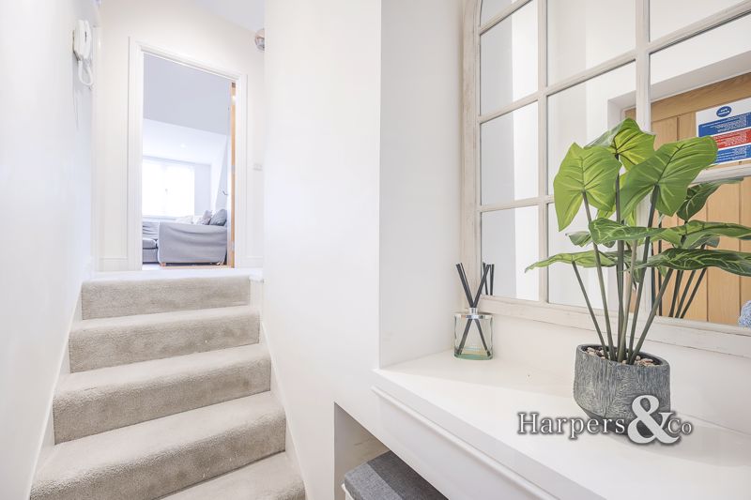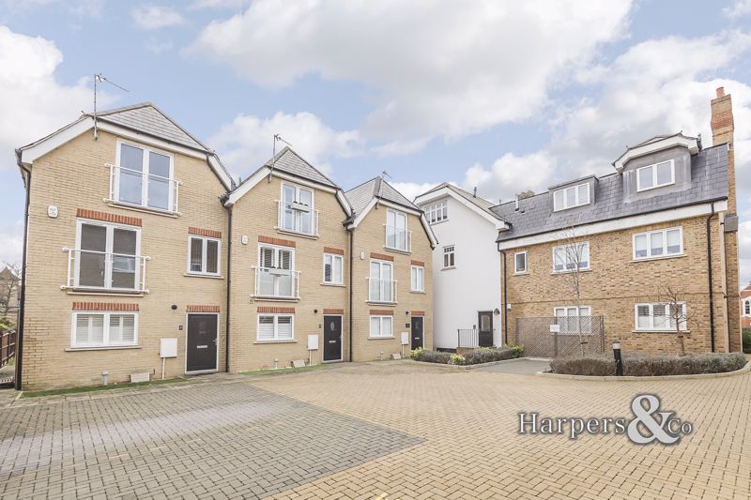Postal Close, Bexley Offers in the Region Of £299,995
Please enter your starting address in the form input below.
Please refresh the page if trying an alternate address.
- ONE BEDROOM SECOND FLOOR LUXURY APARTMENT
- IN THE HEART OF BEXLEY VILLAGE
- FEW MINUTES WALK TO BEXLEY STATION
- OPEN PLAN LOUNGE & KITCHEN AREA
- DOUBLE BEDROOM
- MODERN BATHROOM
- HIGH QUALITY FIXTURE AND FITTINGS
- IDEAL FIRST TIME BUY OR INVESTMENT
NEW INSTRUCTION OIRO £299,995 LUXURY ONE DOUBLE BEDROOM SECOND FLOOR APARTMENT IN THE HEART OF BEXLEY VILLAGE & FEW MINUTES WALK TO BEXLEY STATION.
Harpers & Co are delighted to offer this one double bedroom apartment, a stones throw from the villages restaurants and delis and Bexley mainline station with fast trains to London Bridge and Charring Cross in 23 mins. The property comprises of an open plan lounge and designer kitchen with built in appliances and engineered wood flooring. The bedroom is large, bright and fully carpeted with ample storage and benefits. The delightful bathroom with shower is well laid out and tastefully decorated.
Postal Close is located in the Heart of Bexley Village and has been tastefully created from the conversion and development of the old local Post Office. The building is imposing and very well designed and enjoys a brilliant and enviable location. The property does not have a parking space, but the vendors both have cars and park in the roads adjacent.
Viewings by appointment only through Sole Agents Harpers & Co on 01322 524425
Entrance Hall
Carpeted stairs, spotlights, intercom system.
Reception room
12' 3'' x 0' 0'' (3.73m x 0m)
Double glazed window to side with venetian blinds, spot light to ceiling, skirting, engineered wood flooring, storage cupboard, radiator, radiator with ornate cover, multiple power points, open plan to kitchen area.
Kitchen
10' 7'' x 8' 11'' (3.22m x 2.73m)
Double glazed window to rear with venetian blinds, spot lights to ceiling, engineered wood flooring, range of fitted white gloss wall and base units with quartz worksurfaces over, integrated electric oven, stainless steel extractor, 4 ring gas hob, integrated fridge freezer, washing machine and dishwasher, stainless steel sink unit, multiple power points, engineered wood flooring.
Bedroom
14' 5'' x 9' 6'' (4.40m x 2.90m)
Double glazed window to front, spotlights to ceiling, carpeted, skirting, radiator, 2x built in cupboards for storage, multiple power points.
Bathroom
Fully tiled flooring and walls, spotlights, extractor, low level WC, wash hand basin, panelled bath with shower attachment, heated towel rail, wall mounted mirror with light.
No dedicated parking space
Ample parking in surrounding roads and 200 yards from Bexley train station and village.
Communal grounds
Gated communal area with shed for storage.
Details
Service Charge: Approx £600 (6 monthly)
Click to enlarge
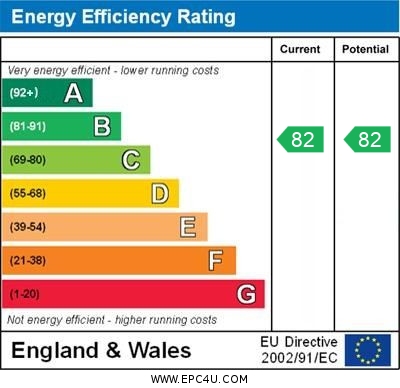
Bexley DA5 1EB




