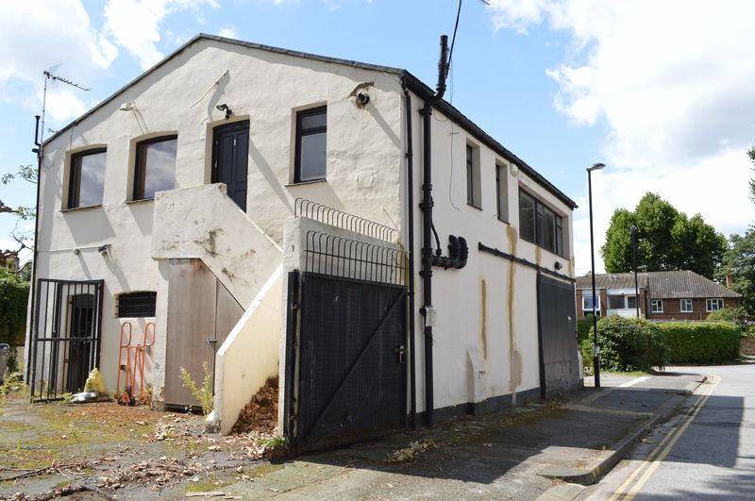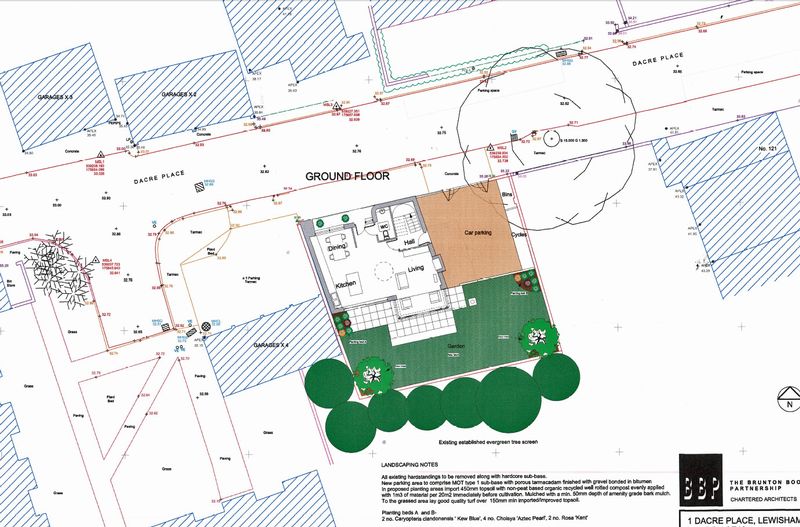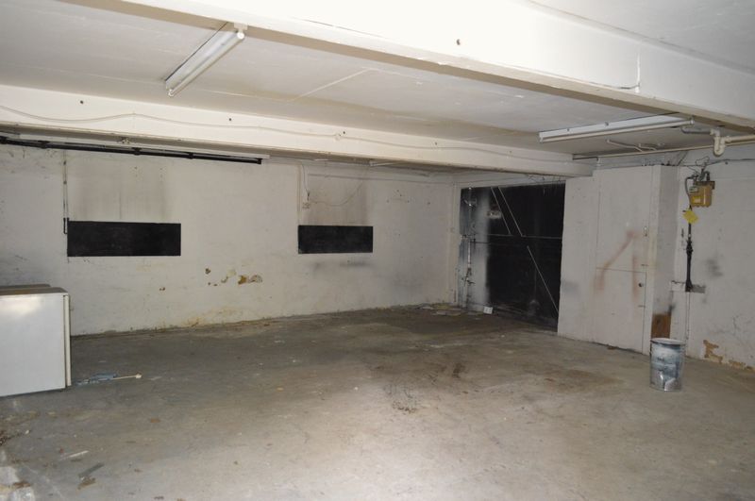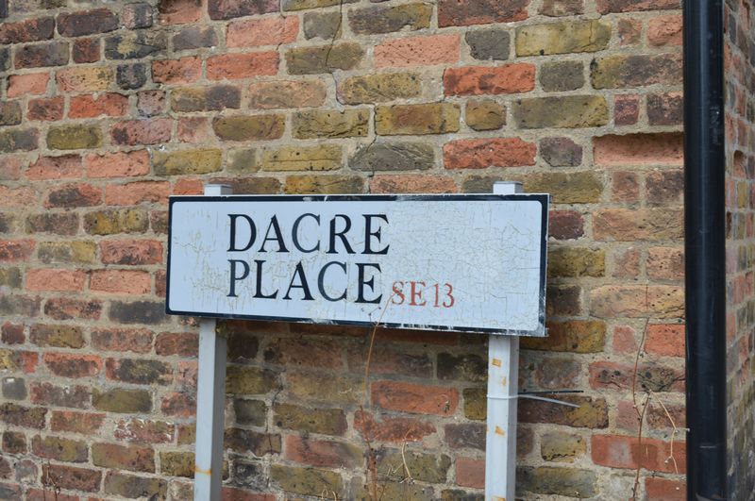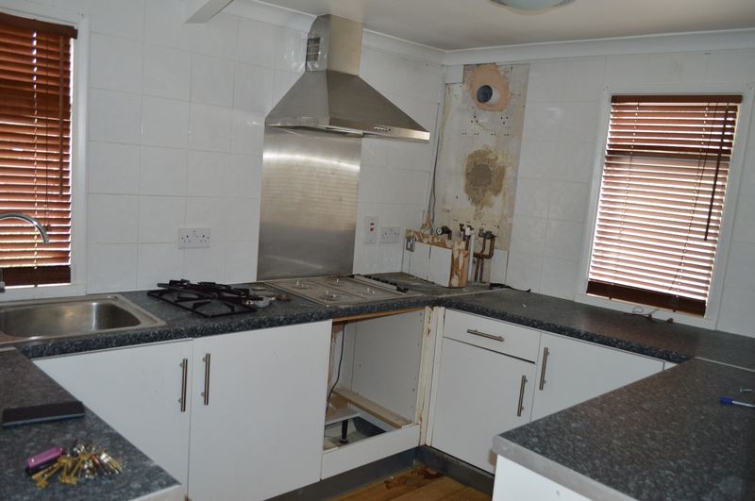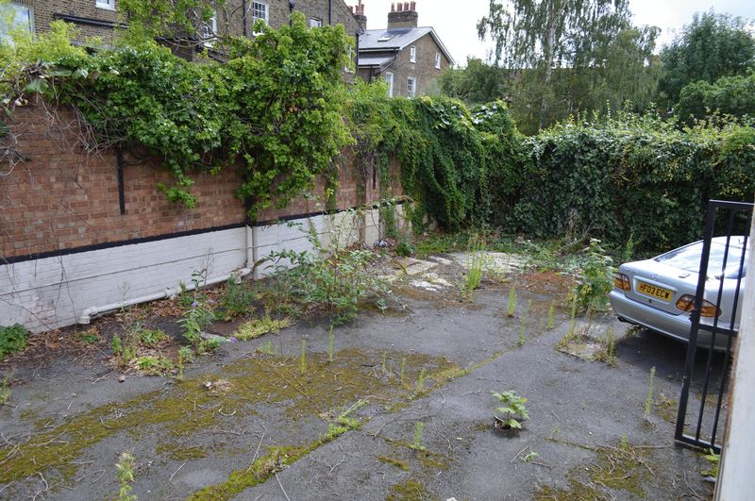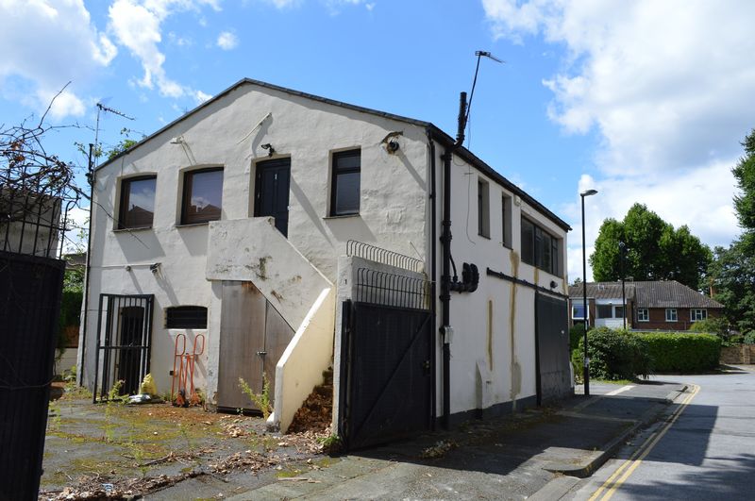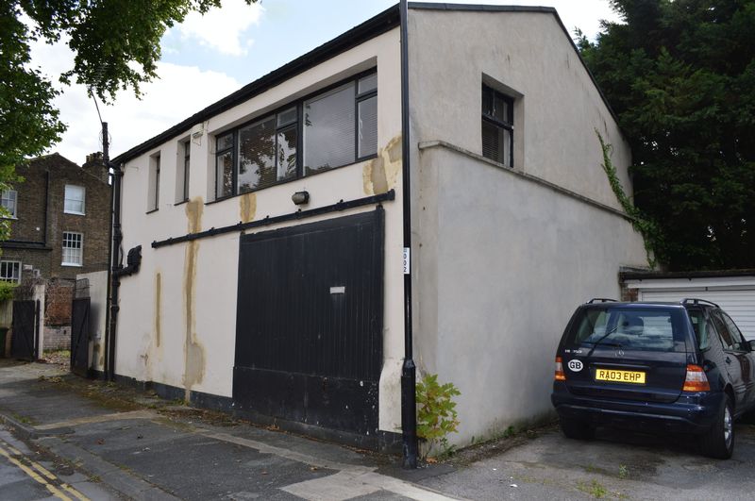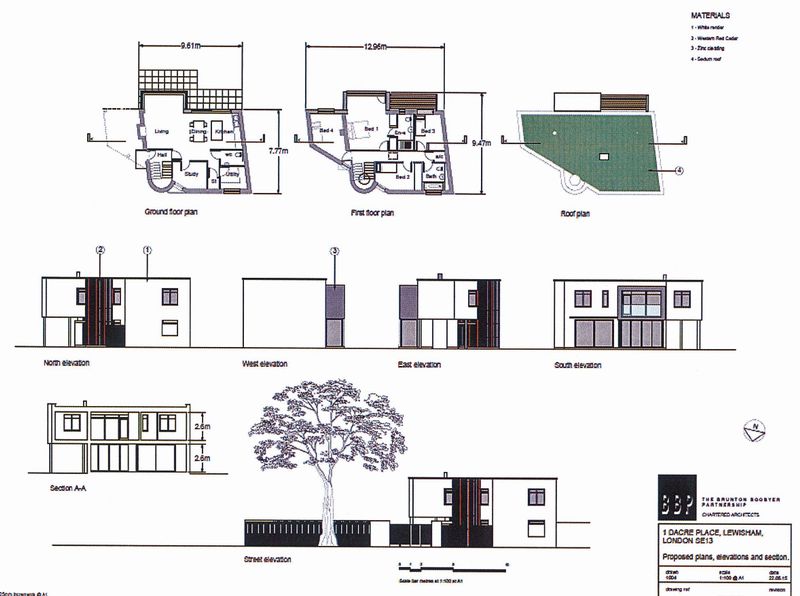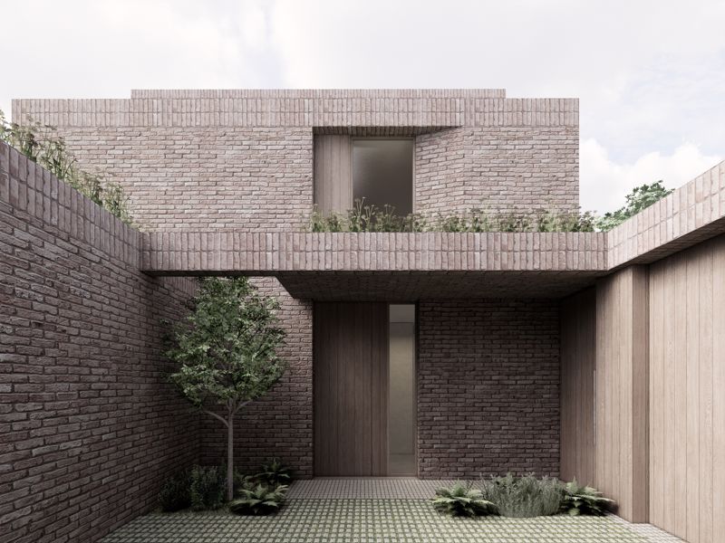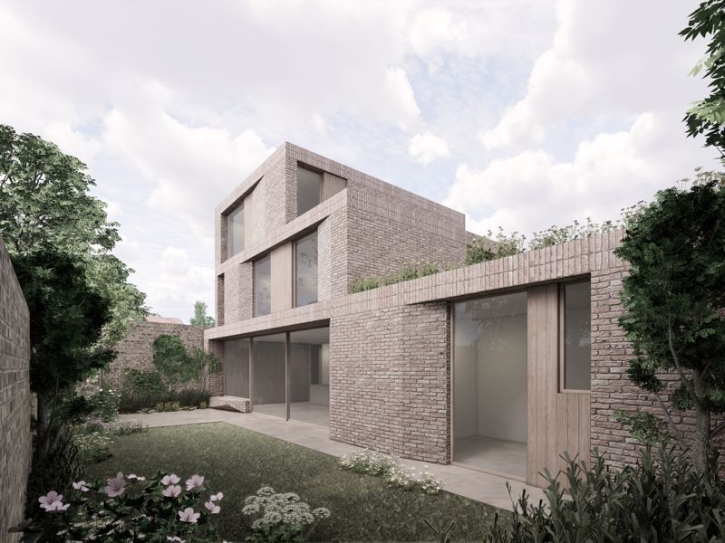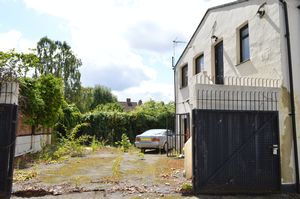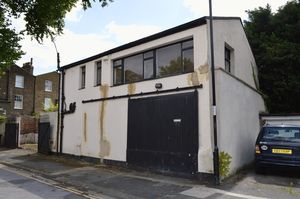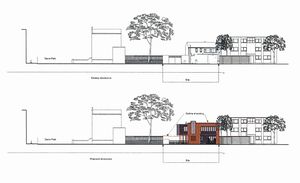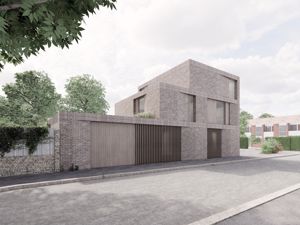Dacre Place, London Offers in Excess of £800,000
Please enter your starting address in the form input below.
Please refresh the page if trying an alternate address.
- RARE TO MARKET
- 4 BED MODERN DETACHED GATED PROPERTY
- SECLUDED CUL DE SAC
- GDV APPROX £1.7-£1.9mn
- 2 MINS WALK TO BLACKHEATH STATION
- WALLED PLOT & PARKING
- DESIRABLE ADDRESS
- FULL PLANNING GRANTED (now lapsed)
- EARLY VIEWINGS ADVISED
***UNIQUE RARE TO MARKET*** FOR SALE OIEO £800,000.00 DEVELOPMENT SITE IN BLACKHEATH VILLAGE/LEWISHAM BORDER within 2 mins of beautiful Blackheath Village and all its enviable amenities, restaurants, bars, delis and excellent train links to Charing Cross and Lindon Bridge.
Character period Coach-house with Yard and excellent access to lapsed planning for redevelopment for exclusive 4 bedroom modern detached house consent. see Lewisham planning portal ref: DC/16/095938 or LE/474/1/TP.
Proposal Demolition of the existing building at 1 Dacre Place, SE13, together with change of use from a car hire premises (use class Sui Generis) and the construction of a two-storey four-bedroom dwelling (use class C3) with associated landscaping, bin storage and cycle storage.
Status Decided
Decision Granted
Decision Issued Date Fri 07 Jul 2017
Appeal Decision Not Available
Please note Lewisham have confirmed they would look favourably again upon the same scheme being resubmitted or similar schemes. Applicants are encouraged to make their own enquiries before viewing and also read the details enclosed. The vendors have already made considerable progress and inroads at expense on surveys (trees, light and other surveys) which can be provided after viewing. The sale is as a result of the vendors children's educational circumstances have changed prompting the sale.
The unit has also been removed from the Valuations office listings for rates and is exempt and therefore zero rated.
The unit could also be converted into a studio workshop or commercial unit subject to the usual consents if necessary.
-n.b Unconditional offers only considered. STC (proof of funding will be required).
Harpers & Co are delighted to offer this unique and rare to market opportunity to acquire a secluded plot located in a quite cul de sac within 2 mins walk to Blackheath Village and the mainline station.
Full planning has been granted by Lewisham Council Planning Ref DC/16/095938 for the demolition of existing building for the construction of a new two storey four bedroom dwelling (C3) with associated landscaping, bin storage and cycle storage. Now lapsed, consent can be reapplied for.
Alternative schematics have also been shown as a possible subject to planning to permission of what could be achieved on this site as the owners have progressed with surveys etc.,
We advise early viewings as our own research shows an end build with a value of approx £ £1.7mn - 1.9mn (Gross Development Value) and or the unique chance to live in a lovely unique and secluded address.
Direct email to agent: This email address is being protected from spambots. You need JavaScript enabled to view it.
Viewings by appointment only through Sole Agents Harpers & Co on 01322 524425
LOCATION
This unique to the market walled plot with a period coach house in situ is located prominently on the prestigious Dacre Place, one of the areas favoured locations. Within walking distance 2 mins from the centre of Blackheath Village and the mainline station with fast trains to London Bridge and Charring X. The plot is gated and private and located in a cul de sac only really used by residents. Dacre Place provides easy access to the A2 Central London, and Greenwich/ Lewisham.
DESCRIPTION & PLANNING CONSIDERATIONS
This gated and secluded plot comprises a SUI GENERIS warehouse which was in previous incarnations an old Coach House and in more recent times a garage to house limousines. The property has recently benefited from a successful planning application to redevelop the site into a detached 1500 sq ft exclusive home with a modern design. See Planning ref: DC /16/095938 or go to Lewisham planning portal to see Full Planning documentation and reserved matters. See link https://planning.lewisham.gov.uk/online-applications/applicationDetails.do?keyVal=_LEWIS_DCAPR_83161&activeTab=summary Lewisham Planning would look favourably on the same planning be resubmitted. Harpers & Co feels that the end build built to a high standard would command a Gross Development Value (GDV) of between £1.7mn to £1.9mn depending on specification and would provide a private exclusive and gated home in pone of the areas most favourable roads.
TERMS
This site is offered Freehold for Sale with lapsed planning for OFFERS IN REGION OF £900,000-00 Unconditional offers only & proof of funding will be necessary. Interest is encouraged from serious inquiries only and viewings are by appointment only through Sole Agents Harpers & Co on 01322 524425 Viewings to be held Saturday 12 noon 27th January 2024 by Jak Kypri (email jak@harpersandco.com) to book a viewing.
LEGAL COSTS
Each party to pay their own legal costs in this transaction.
VAT
This property is not elected for VAT and so no VAT is eligible.
RATES
Our vendor has confirmed that this property has been removed from the VOA listings and is therefore zero rated.
HARPERS & CO SPECIAL REMARKS
This unique rare to the market presents a wonderful opportunity to create a modern and bespoke high end residence in one of the most secluded but centrally located areas of Blackheath Lewisham borders. Within 2 mins you can stroll to Blackheath Village and enjoy the enviable amenities of the Village, its multiple restaurants, bars and delis and excellent train links into Central London. This will suit owner/occupiers with a design flair hankering after something different and special and who have an eye for detail and privacy. We welcome all serious enquiries.
Disclaimer
These particulars form no part of any contract and are issued as a general guide only. Main services and appliances have not been tested by the agents and no warranty is given by them as to working order or condition. All measurements are approximate and have been taken at the widest points unless otherwise stated. The accuracy of any floor plans published cannot be confirmed. Reference to tenure, building works, conversions, extensions, planning permission, building consents/regulations, service charges, ground rent, leases, fixtures, fittings and any statement contained in these particulars should not be relied upon and must be verified by a legal representative or solicitor before any contract is entered into.
Click to enlarge
London SE13 5DJ



