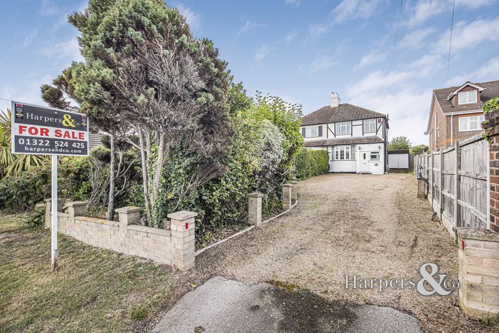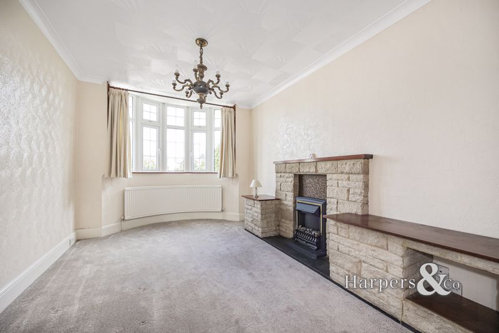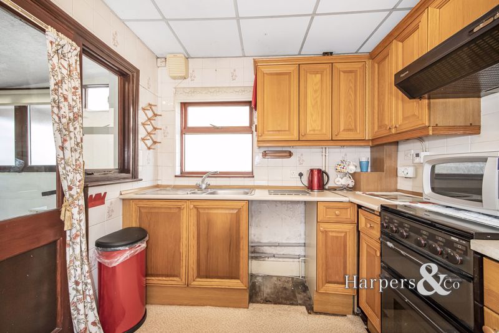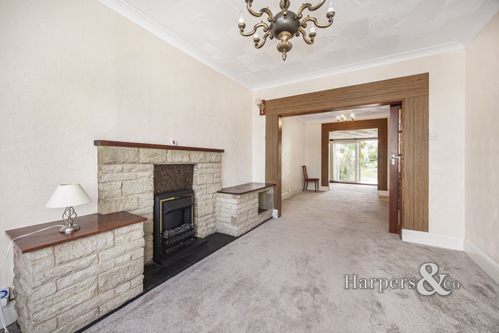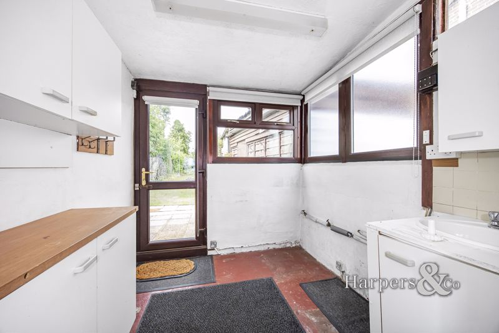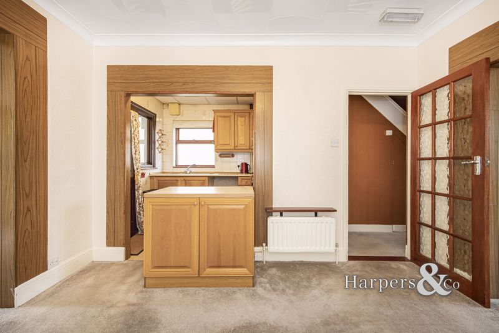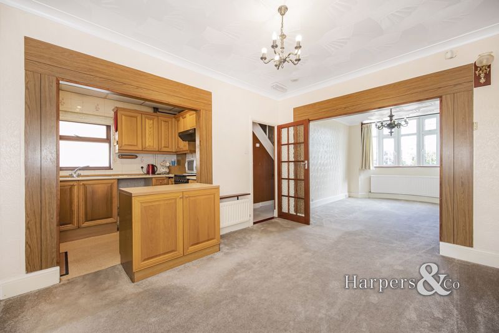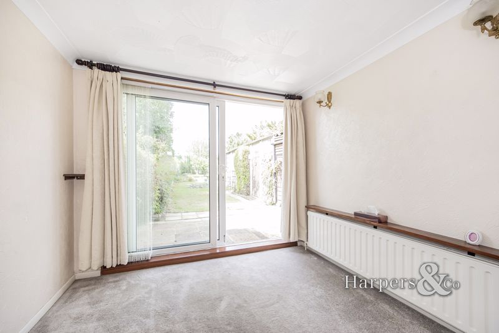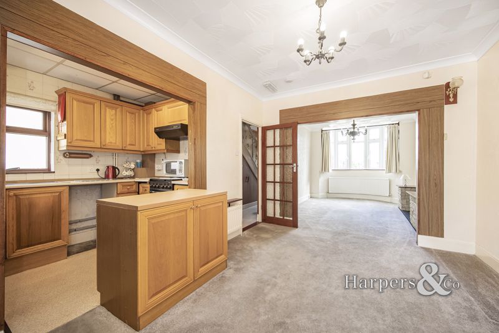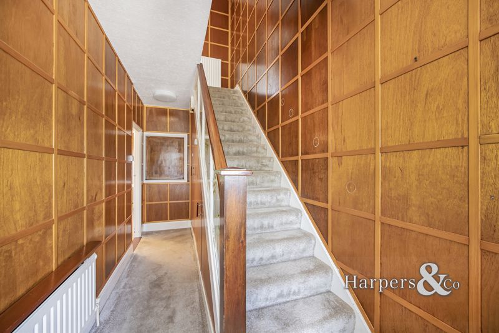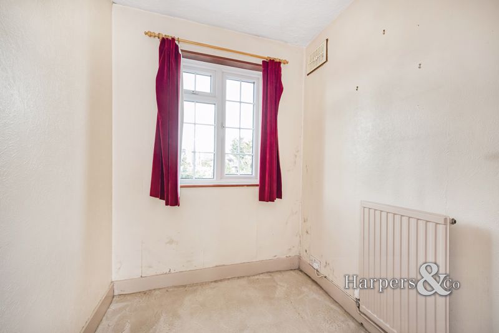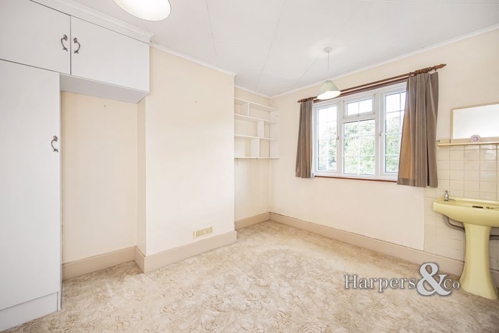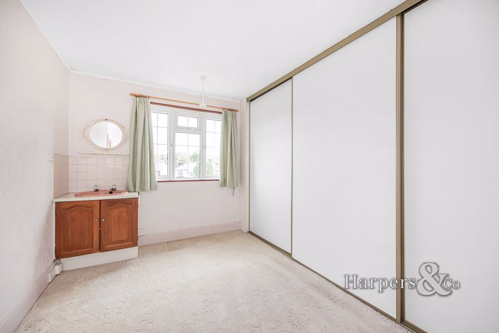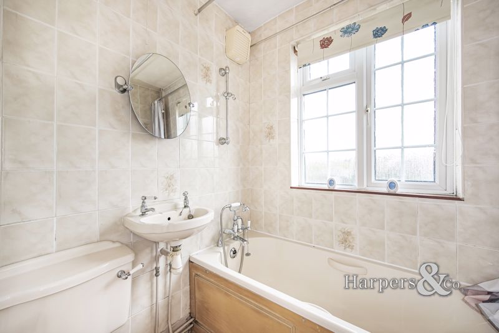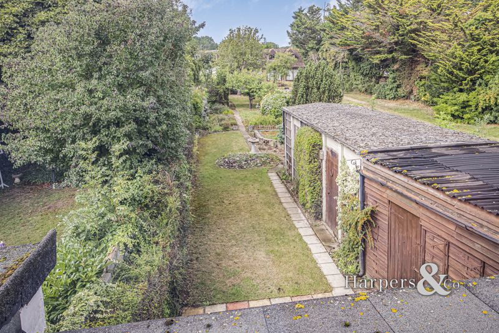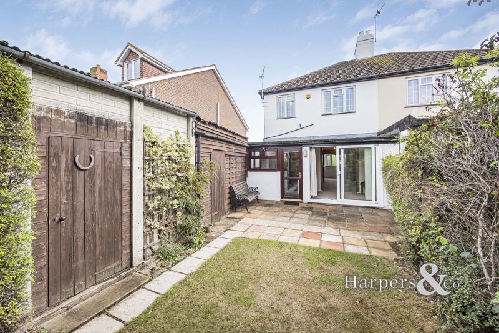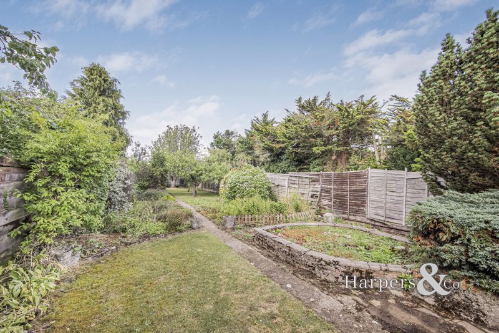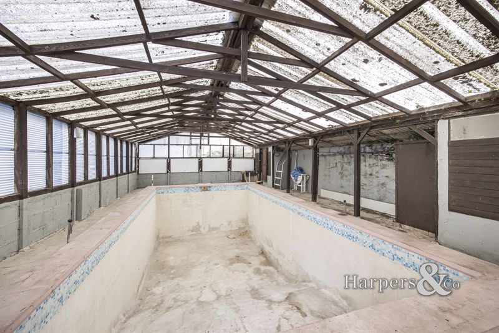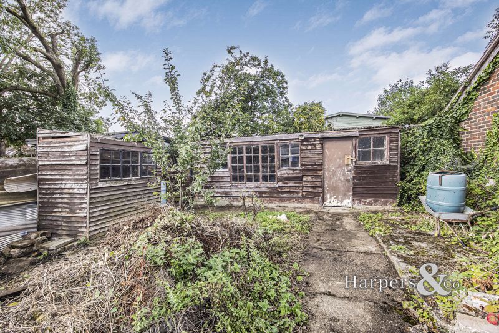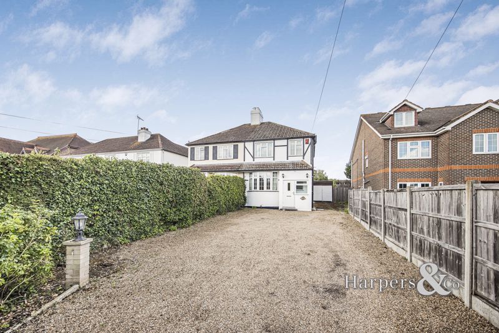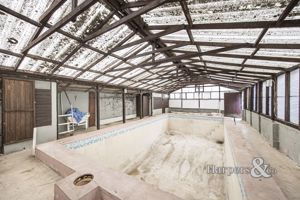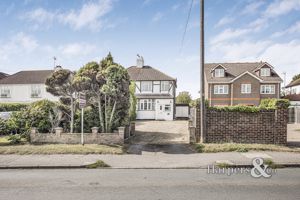Birchwood Road, Dartford £550,000
Please enter your starting address in the form input below.
Please refresh the page if trying an alternate address.
- Desirable Location
- Rare to Market
- Huge 240 ft garden
- Swimming pool
- Open plan diner and reception
- Long Drive
- Gas Central Heating
- Sheds and outhouses.
- Prestigious location
NEW INSTRUCTION £550,000 3 Bed Semi on the prestigious Birchwood Drive with huge potential for extending stpp and in good school catchment.
Harpers & Co are delighted to offer this superb opportunity to acquire an estate on the favored Birchwood Road, Wilmington in close proximity to the areas best schools. With a long drive and huge 240 ft garden this 3 bed semi, which has been in the same ownership fro years, offers an excellent opportunity to make a superb family home.
Comprising open plan kitchen, diner and reception and conservatory on the ground floor and three bedrooms and family bathroom on the 1st floor. The rear garden has double garages, sheds and a swimming pool at the end which can easily be reinstated (we are informed). All in this estate has huge potential and we urge early viewings by appointment only through Sole Agent Harpers & Co.
Drive
72' 2'' x 23' 0'' (22m x 7m)
Pea shingle drive with mature borders and shrubs.
Entrance Hallway
16' 1'' x 7' 3'' (4.9m x 2.2m)
Fully carpeted throughout, oak cladding to walls, skirting, coving, pendant light to ceiling.
Reception room /dining room
16' 1'' x 11' 6'' (4.9m x 3.5m)
Fully carpeted throughout, oak cladding to walls, skirting, coving, pendant light to ceiling. Fireplace feature. Bay window.
Kitchen
9' 10'' x 9' 2'' (3m x 2.8m)
Vinyl flooring throughout, wall and floor mounted units, pendant pendant light to ceiling, stainless steel basin with drainer and chrome mixer taps, multiple plug points.
Conservatory
8' 6'' x 7' 9'' (2.6m x 2.37m)
Fully carpeted throughout, oak cladding to walls, skirting, coving, pendant light to ceiling. Sliding aluminium doors to garden.
Bedroom 1
13' 5'' x 10' 3'' (4.1m x 3.12m)
Fully carpeted throughout, skirting, coving, multiple plug points, UPVC bay window, pendant light to ceiling.
Bedroom 2
11' 7'' x 12' 2'' (3.52m x 3.7m)
Fully carpeted throughout, skirting, coving, multiple plug points, UPVC window, pendant light to ceiling.
Bedroom 3
8' 6'' x 5' 11'' (2.6m x 1.8m)
Fully carpeted throughout, skirting, coving, multiple plug points, UPVC bay window, pendant light to ceiling. Attractive rear garden views.
Family Bathroom
7' 3'' x 6' 7'' (2.2m x 2m)
Vinyl flooring throughout, basin with chrome mixer taps, over panelled bath with shower attachment, opaque window, storage cupboard.
Rear Garden
240' 0'' x 74' 10'' (73.10m x 22.8m)
Patio area, mainly laid to grass leading to rear structure housing swimming pool. (the pool has not been used for a number of years, but our client informs us that it would be simple to reinstate.) Mature borders, trees and shrubs, shed to rear.
Sheds /Outhouses.
Multiple sheds and outhouses to this 24oft long garden.
Garages
38' 7'' x 9' 10'' (11.76m x 3.0m)
Concrete base and full electrics up and over door.
Utility room
8' 2'' x 7' 4'' (2.5m x 2.24m)
Carpeted, multiple plug points, door to garden.
Harpers & Co Special Remarks
Located on the prestigious Birchwood Drive this vacant dated estate has massive potential to offer a wonderful family home with a huge 280 foot long secluded garden.
Disclaimer
These particulars form no part of any contract and are issued as a general guide only. Main services and appliances have not been tested by the agents and no warranty is given by them as to working order or condition. All measurements are approximate and have been taken at the widest points unless otherwise stated. The accuracy of any floor plans published cannot be confirmed. Reference to tenure, building works, conversions, extensions, planning permission, building consents/regulations, service charges, ground rent, leases, fixtures, fittings and any statement contained in these particulars should not be relied upon and must be verified by a legal representative or solicitor before any contract is entered into.
Click to enlarge
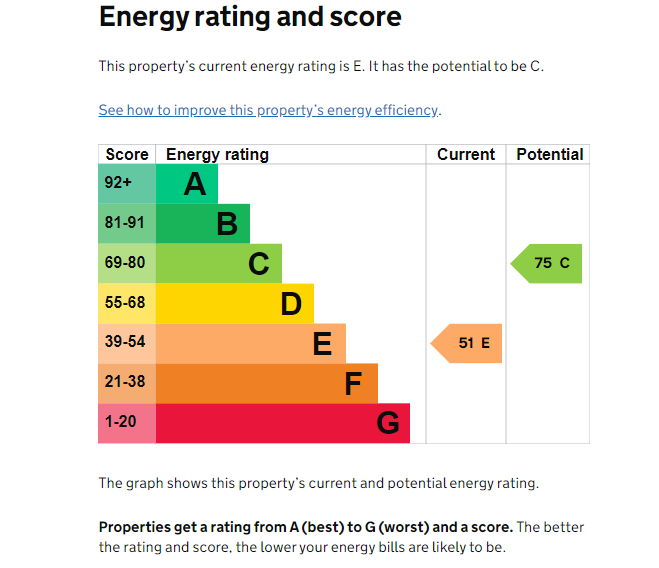
Dartford DA2 7HG




