West Hill, Dartford Offers in Excess of £375,000
Please enter your starting address in the form input below.
Please refresh the page if trying an alternate address.
- 2 Bedroom Georgian Cottage
- Large open plan Lounge
- Large kitchen office basement
- Period Features
- New high end boiler
- Excellent decor throughout
- Garden Room
- Office
- Off street Parking
- Good size secluded garden
For Sale OIEO £375,000
Harpers & Co are delighted to offer this superb 2 bed Georgian townhouse in the heart of Dartford and in close proximity to the areas best primary, secondary and award winning grammar schools. The town centre, Orchard Shopping Centre and Dartford mainline station with fast links to London is a 15 min walk.
This very well decorated and elegant property is a credit to the current owners who have lavishly decorated throughout with taste and flair.
The property has been completely renovated, now offering off street parking to the front and modern features throughout. The ground floor comprises an elegant and open plan living room with access to the tranquil rear garden. The first floor has two well sized and beautifully decorated bedrooms with a luxurious bathroom. To the basement floor you will find a modern fitted kitchen which leads through to an office area and can be reconfigured to suit the new buyers needs. the estate has a new high end boiler and is excellent throughout with high end fixtures and fittings.
Outside in the garden you will be greeted by a r patio and a well finished garden room with a bespoke rear garden room ideal as a home office, bar or place of work. The property also offers side access to the garden.
We love this estate and you will too. View today through Sole Agents Harpers & Co
Front Drive
16' 5'' x 16' 1'' (5m x 4.9m)
Block paved surround by borders with mature shrubs and plants.
Reception Room
22' 8'' x 11' 7'' (6.90m x 3.53m)
Hardwood front door with leaded light inserts. Fully carpeted throughout, skirting pendant light to open plan reception room with double glazed front window and sliding UPVC to rear with attractive rear garden views. Multiple plug points, radiators with TRV's and access to basement and 1st floor. Curtains and curtain rail.
Kitchen/Breakfast Room/Office
21' 11'' x 11' 6'' (6.67m x 3.50m)
Laminate flooring throughout, exposed beams to ceiling, skirting, multiple plug points throughout. Wall and floor mounted kitchen cabinets, granite style worktops and wooden block worktop, white bevelled wall tiles, spotlight cluster to ceiling. Washing machine dishwasher and hob and electric oven. New Weizmann boiler and door leading to garden and front window.
Bedroom 1
13' 9'' x 11' 0'' (4.18m x 3.35m)
Laminate flooring throughout, skirting, windows with attractive front garden views, industrial style rad with TRV, multiple plug points and chandelier style pendant light to ceiling.
Bedroom 2
8' 9'' x 8' 6'' (2.66m x 2.60m)
Laminate flooring throughout, skirting, windows with attractive rear garden views, industrial style rad with TRV, multiple plug points and pendant light to ceiling.
Family Bathroom
9' 8'' x 6' 7'' (2.95m x 2m)
Laminate flooring throughout, slipper style bath with shaker style chrome faucet and low level porcelain basin with chrome taps, low level WC, wall mounted mirror and wall lights, storage cupboard. Radiator with TRV.
Rear Garden
78' 9'' x 13' 5'' (24m x 4.10m)
Mature garden with patio area and selection of mature shrubs and trees. mainly laid to lawn, good fencing either side and a bespoke garden room with decking to the end of the garden. Full electrics and lit. A peaceful enclave to while away those lazy summer evenings.
Harpers & Co Special Remarks
Click to enlarge
Dartford DA1 2HJ




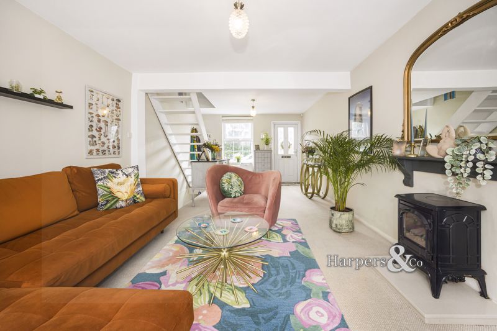
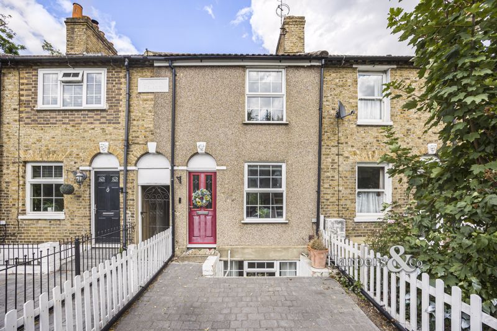
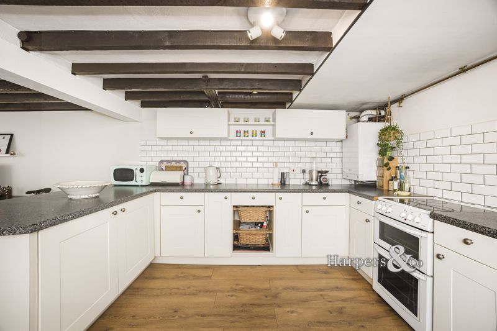
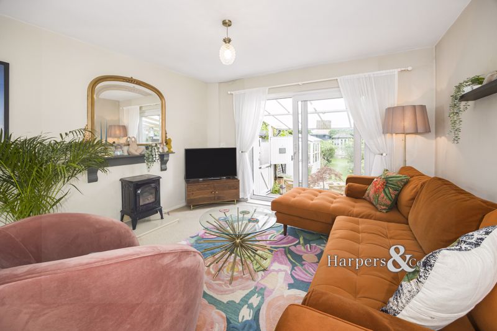
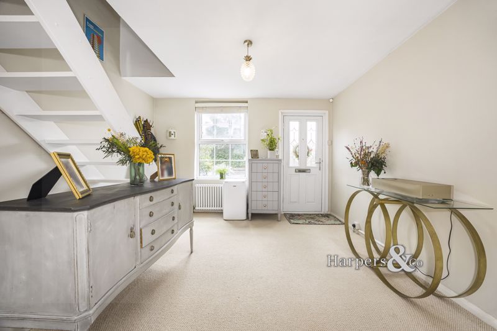
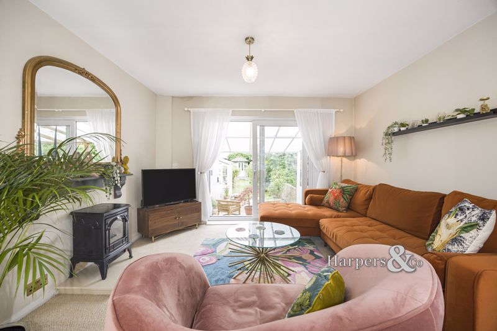
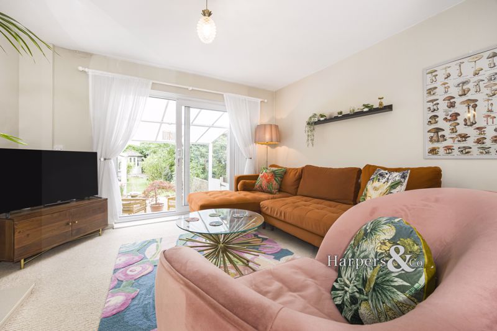
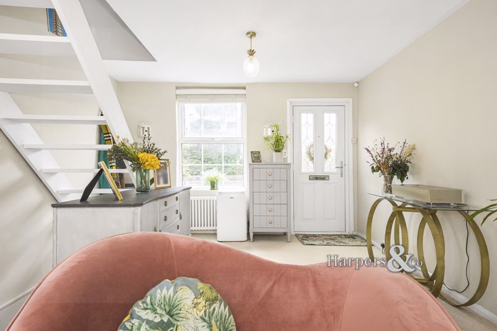
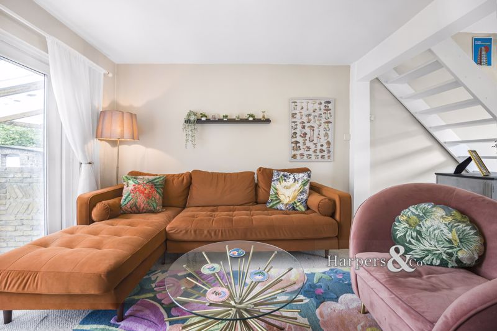
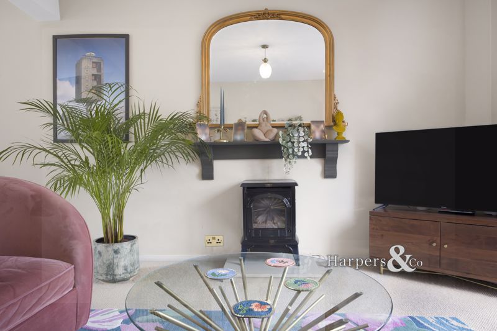
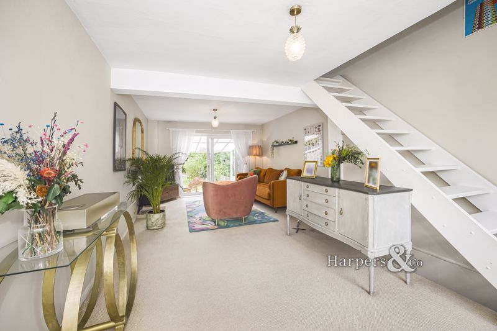
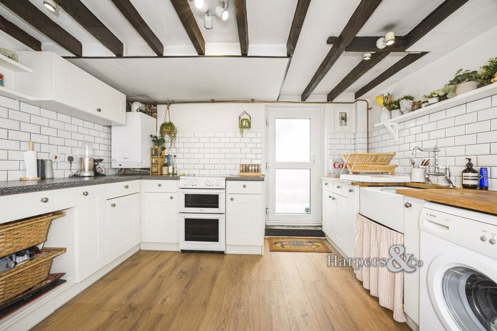
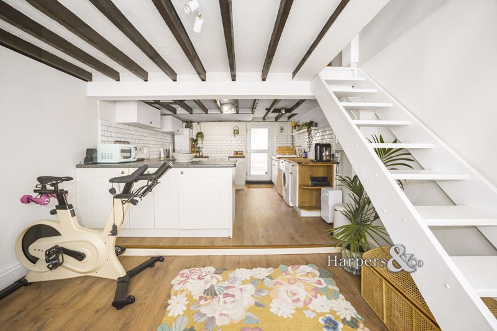
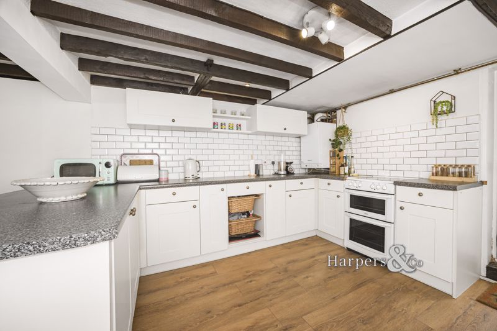
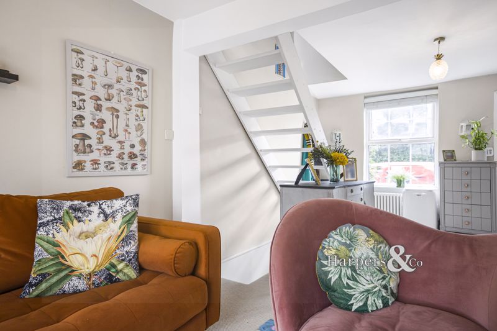
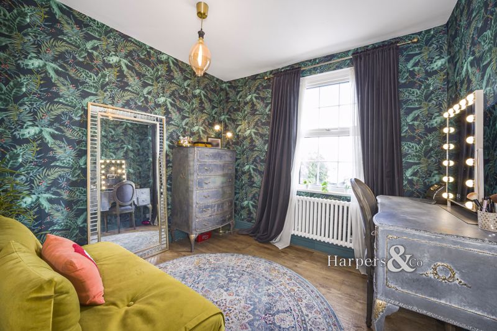
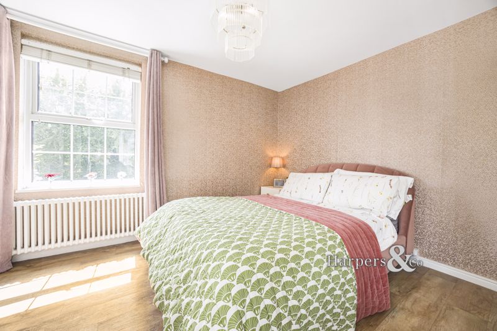
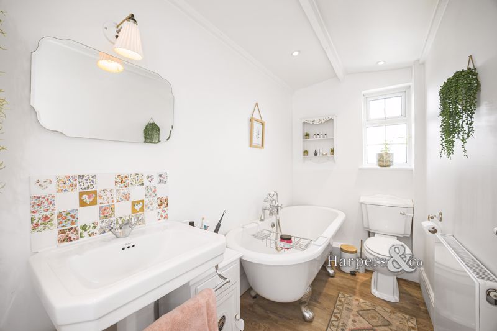
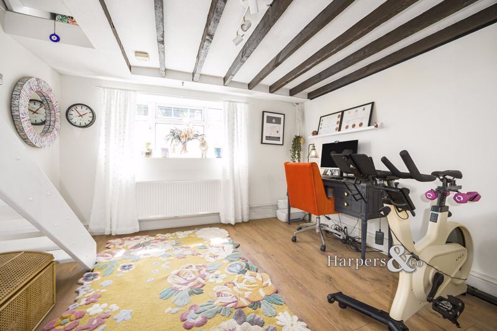
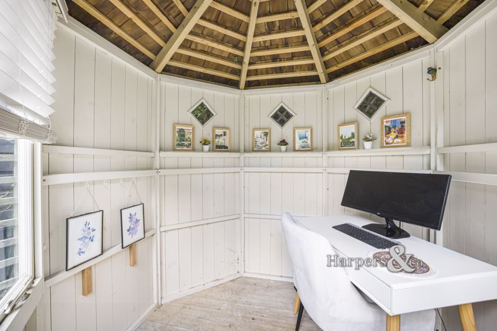
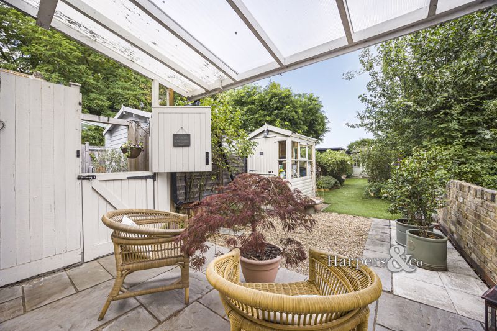
-071.jpg)
-072.jpg)
-073.jpg)





















-071.jpg)
-072.jpg)
-073.jpg)










