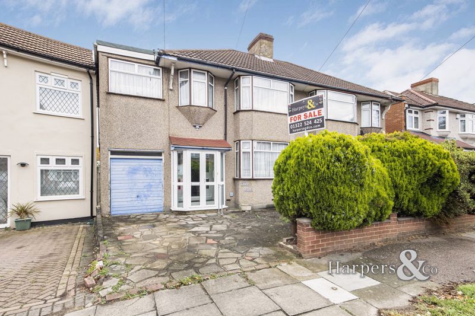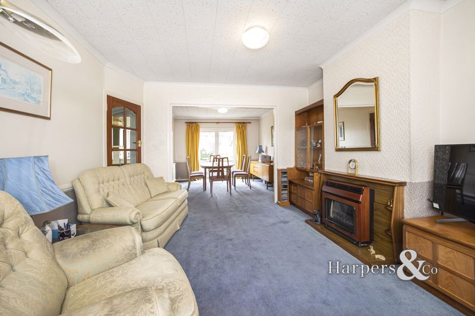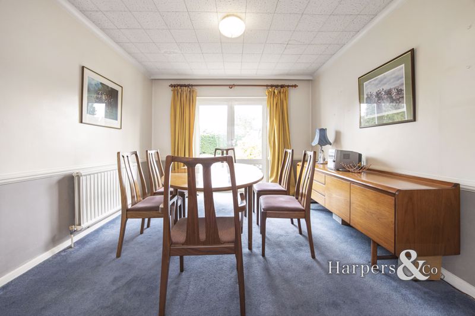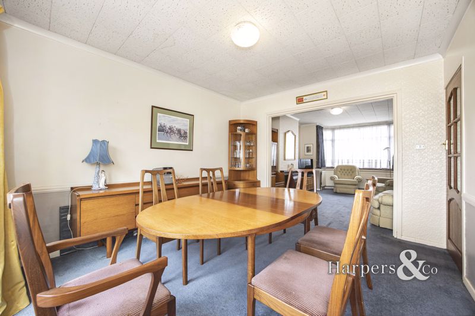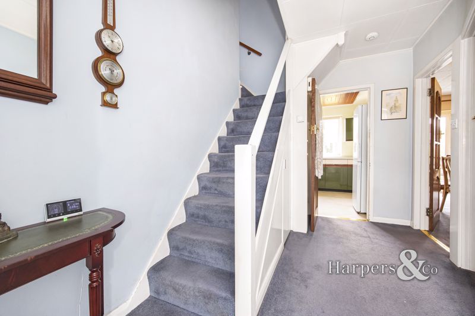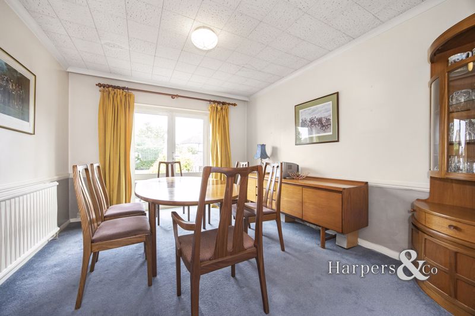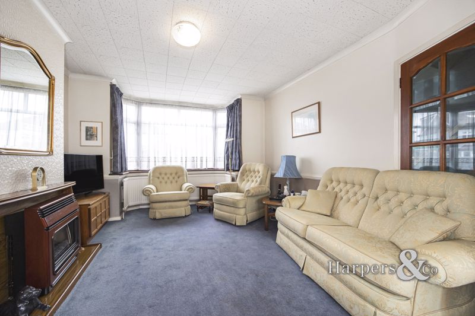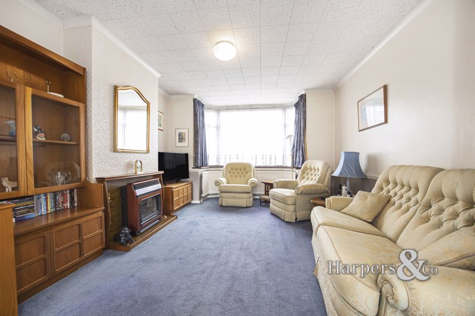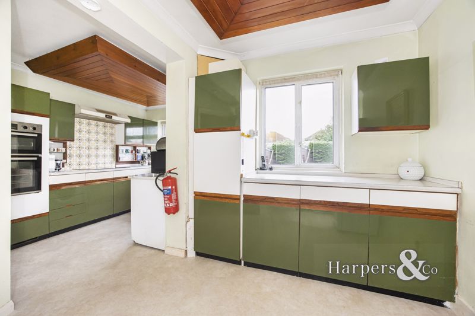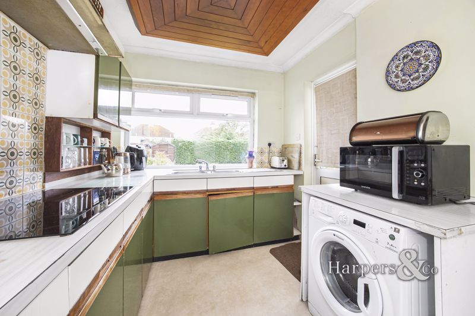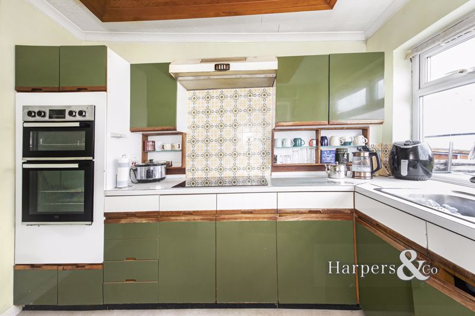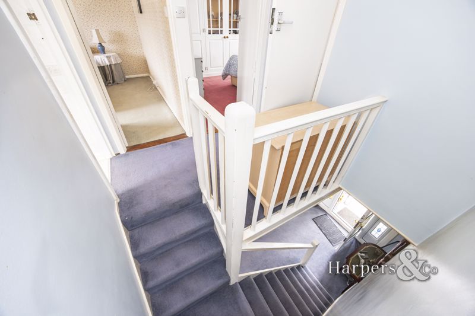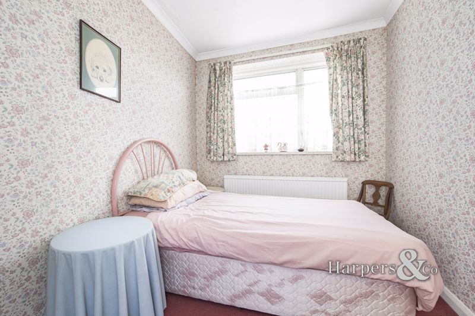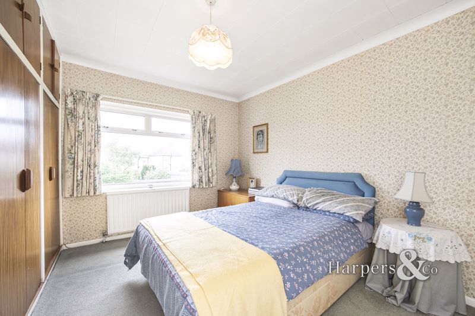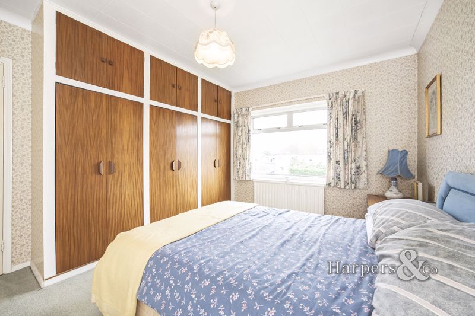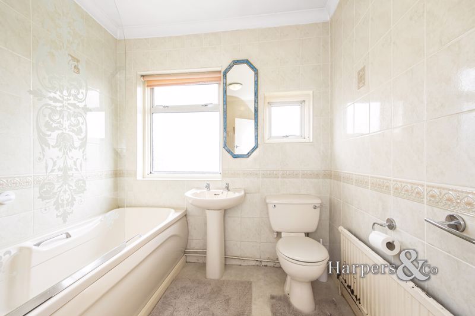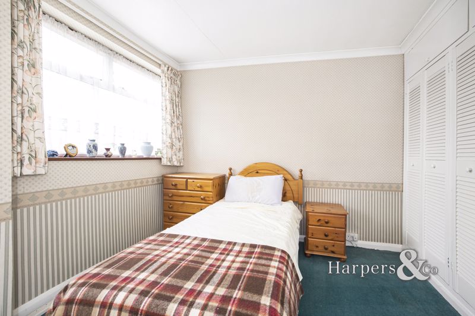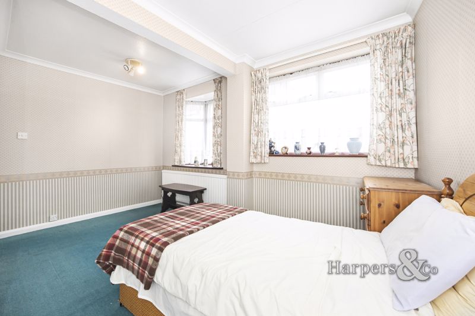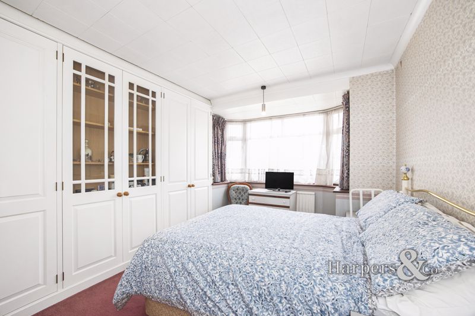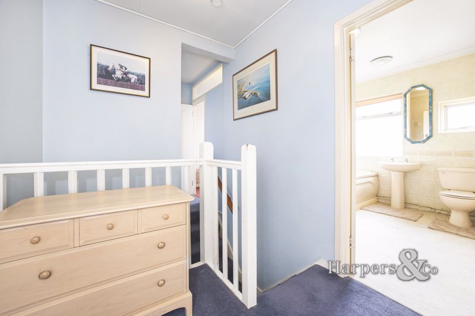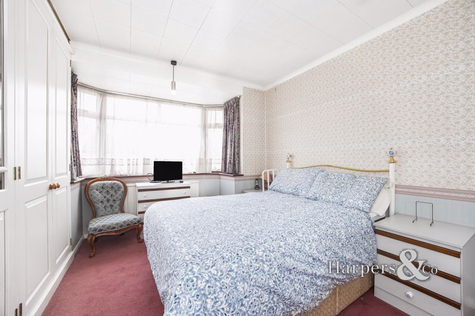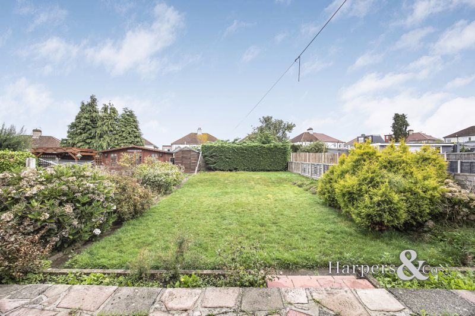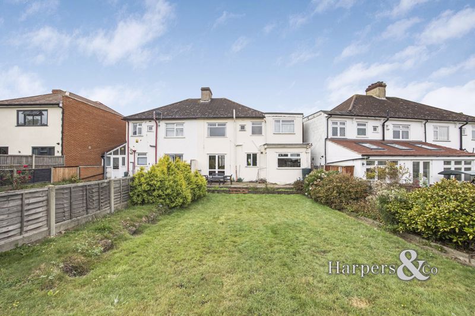Cranbrook Road, Bexleyheath £585,000.00
Please enter your starting address in the form input below.
Please refresh the page if trying an alternate address.
- 4 Bed Extended
- Fantastic location
- Large Hallway
- Open plan recepetion and diner.
- Large kitchen
- 4 good sized bedrooms
- Family bathrorom
- Large Garden
NEW INSTRUCTION FOR SALE £585,000.00 Extended 4 bedroom semi in favoured location of Cranbrook Road and in excellent proximity to mainline train station and the areas best schools.
Harpers & Co are delighted to offer this excellent estate that has been in the same ownership for a number of years. It now represents an excellent opportunity for new owners to modernise the estate as it offers excellent functional space and a large garden.
The ground floor comprises of a good sized and welcoming porch and hallway leading to an open plan reception and dining room with attractive views to front and rear. The kitchen is an L shape leading to a ground floor WC, garage and to the rear patio and garden.
The first floor comprises 4 ample bedrooms (3 of them large doubles) and a large family bathroom. The garden is a large and offers excellent functional entertaining space. This estate represents an opportunity to acquire a lovely family home, well located with massive potential. We urge early viewings through sole agents Harpers & Co.
Drive
Crazy paving drive with raised borders and mature shrubs and plants.
Entrance Porch
6' 7'' x 6' 7'' (2m x 2m)
UPVC double doors and tiled floor.
Entrance Hallway
13' 1'' x 6' 7'' (4m x 2m)
Fully carpeted throughout, skirting, coving multiple plug points. 1 x rad, understairs storage. Pendant light to ceiling.
Reception Room
11' 10'' x 11' 5'' (3.6m x 3.47m)
Fully carpeted throughout, skirting, coving multiple plug points. 1 x rad. Bay window, fireplace feature. Pendant light to ceiling.
Dinning Room
12' 2'' x 10' 10'' (3.71m x 3.3m)
Fully carpeted throughout, skirting, coving multiple plug points. 1 x rad, UPVC French doors leading to rear patio and garden. Pendant light to ceiling.
Kitchen/Breakfast Room
16' 2'' x 14' 1'' (4.93m x 4.3m)
Vinyl flooring throughout, skirting, coving, wall and floor mounted kitchen units, double inbuilt over, 4 ring ceramic hob, Formica worktops, inbuilt extractor. Double stainless stell basin with right hand drainer and chrome mixer taps. Multiple plug points.
Bedroom 1
14' 1'' x 11' 2'' (4.3m x 3.4m)
Fully carpeted throughout, skirting, coving, fitted wardrobes, 1 x rad bay window, pendant light to ceiling and multiple plug points.
Bedroom 2
12' 3'' x 10' 11'' (3.73m x 3.32m)
Fully carpeted throughout, skirting, coving, fitted wardrobes, 1 x rad, UPVC window, pendant light to ceiling and multiple plug points.
Bedroom 3
14' 7'' x 7' 3'' (4.45m x 2.21m)
Fully carpeted throughout, skirting, coving, fitted wardrobes, 1 x rad, 2 x UPVC window, pendant light to ceiling and multiple plug points.
Bedroom 4
8' 11'' x 7' 7'' (2.71m x 2.32m)
Fully carpeted throughout, skirting, coving, 1 x rad, UPVC window, pendant light to ceiling and multiple plug points. Attractive rear garden views.
Family Bathroom
7' 3'' x 7' 1'' (2.2m x 2.15m)
Vinyl flooring throughout, over panelled bath with shower enclosure, low level WC, basin, with chrome taps, 1 x rad, storage cupboard, 2 x opaque windows. Boiler cupboard and storage, loft hatch.
Garage
16' 5'' x 9' 4'' (5m x 2.85m)
Concrete floor, wall mounted shelving, up and over door and ceiling mounted lighting.
Rear Garden
62' 4'' x 31' 2'' (19m x 9.5m)
Paved patio, mainly laid to lawn with raised mature borders and rear garden shed. Garden secluded and not overlooked.
Harpers & Co Special Remarks
This 4 bed extended family home has been in the same ownership for some years and presents a unique opportunity for a new owner to lightly modernise an stamp their mark on this superb estate. Well located and with oodles of charm, this is an excellent estate with massive potential.
Ground floor WC
5' 3'' x 3' 3'' (1.6m x 1m)
Vinyl flooring, low level WC, pendant light to ceiling. wall mounted extractor.
Click to enlarge
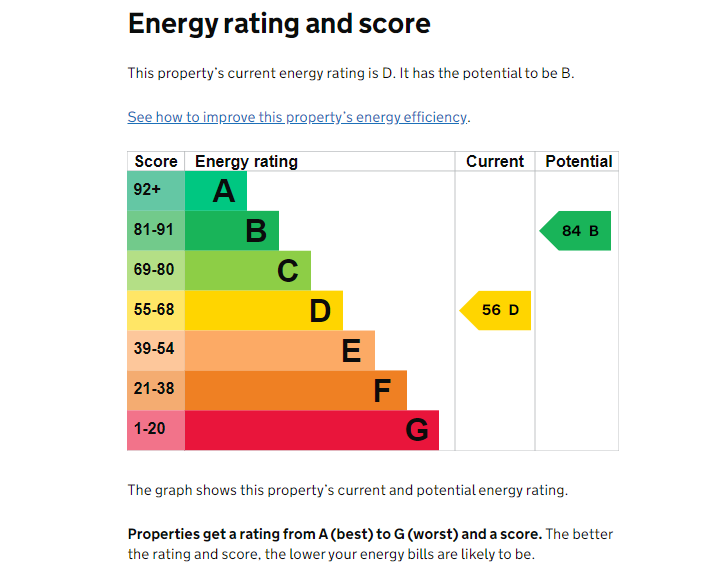
Bexleyheath DA7 5EY




