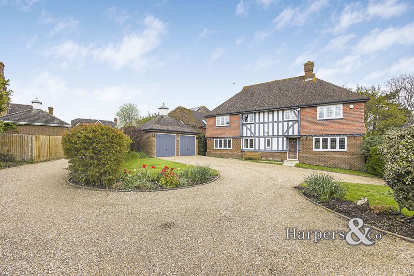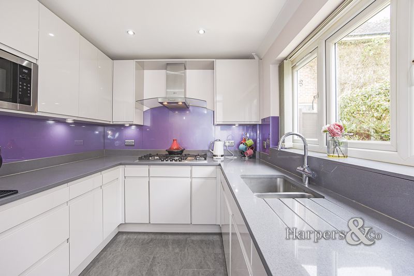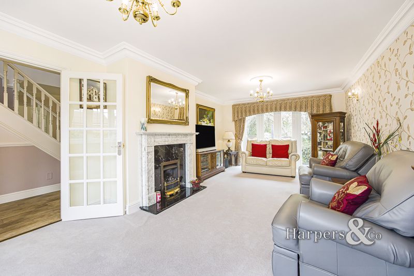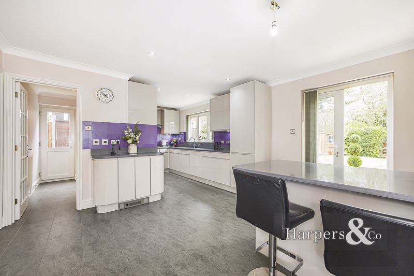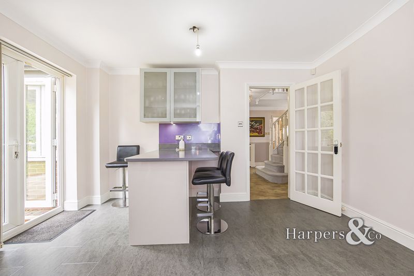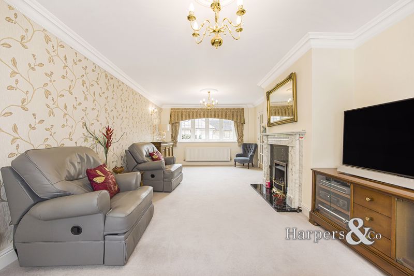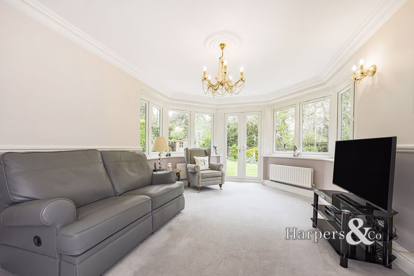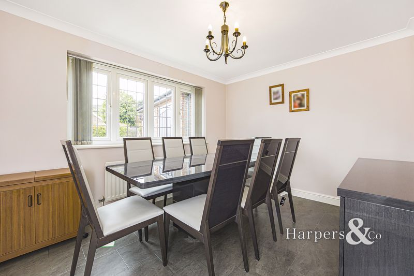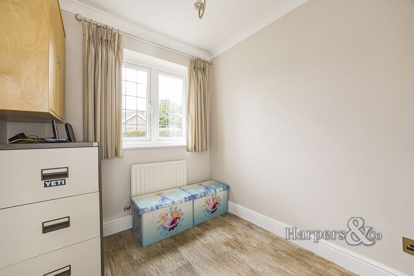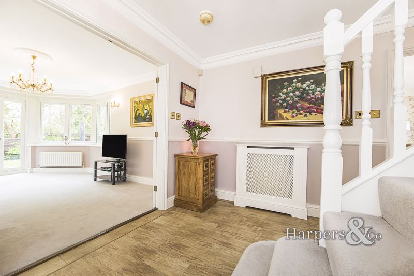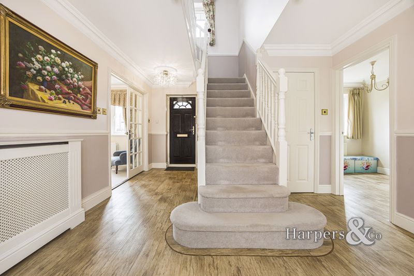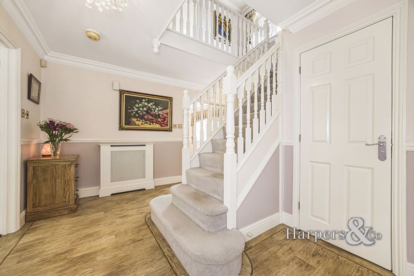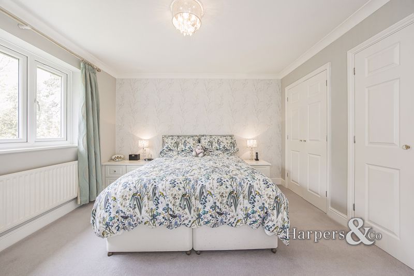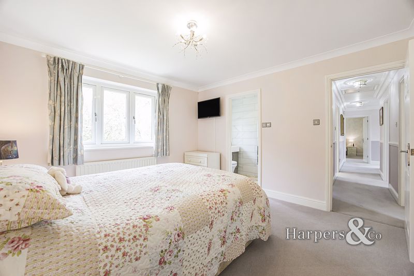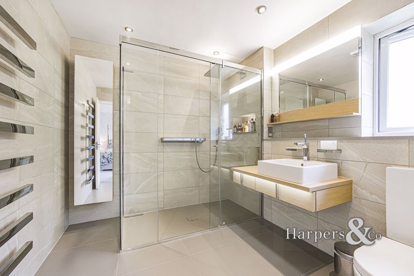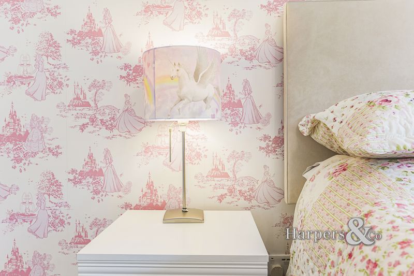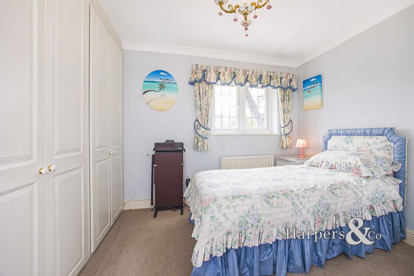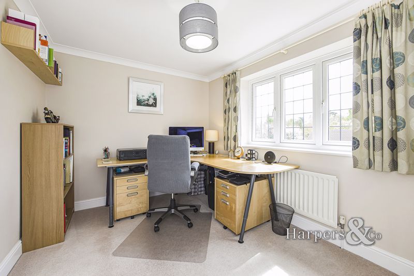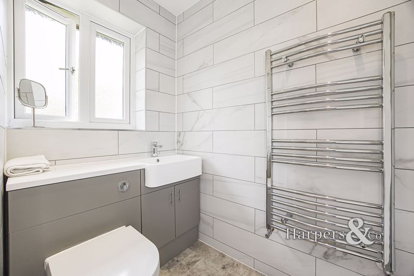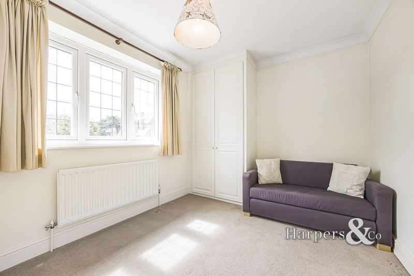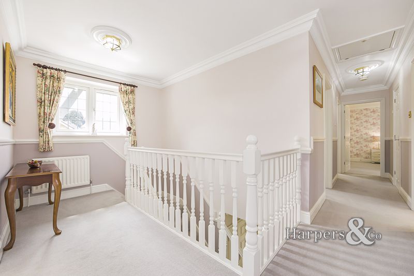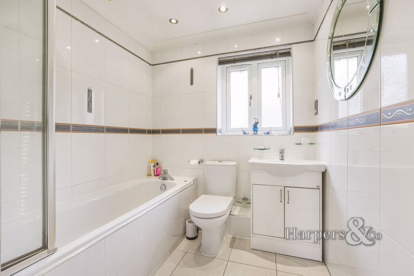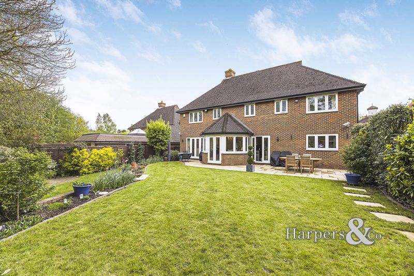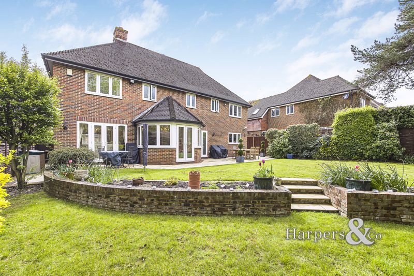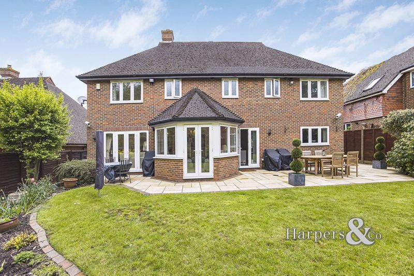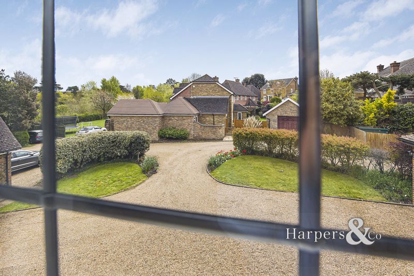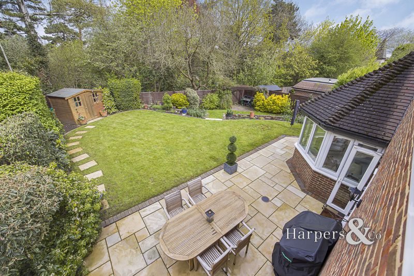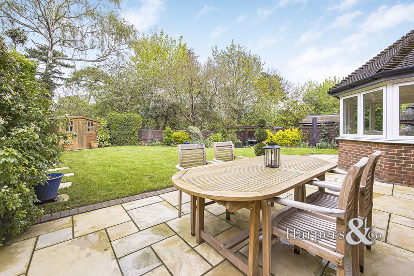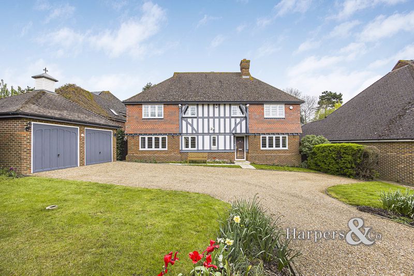Hotham Close, Swanley Village Guide Price £1,000,000 to £1,050,000
Please enter your starting address in the form input below.
Please refresh the page if trying an alternate address.
- 5 Bed Detached in private location
- 2 Large Reception Rooms
- Hi spec designer kitchen
- Large hall and Landing
- Very well decorated
- Hi Spec shower/bathrooms
- Mature Garden/ Sweeping Drive
- Double Garage/Ample Off Street Parking
- Swanley Village
- Private Cul De sac location
***CHAIN FREE*** Harpers & Co are delighted to offer this fabulous and immaculate large detached house that has had no expense spared by its current owners and is located in a beautiful quiet residential cul-de-sac location in the heart of Swanley Village,
br>
This superb five bedroom detached family home has been decorated to a very high standard throughout and is a credit to the current owners.
The property comprises – Large Entrance hall, ground floor cloakroom, two reception rooms both offering access to rear garden, kitchen/breakfast room, front dining room or 3rd reception overlooking the detached double garage and 5 double bedrooms, 2 with en-suite.
This estates wonderful aspect and presence is ideal for those wanting privacy in what is a semi rural location but within close proximity to local amenities and providing catchment eligibility to the areas best schools SUCH AS THE renowned St Paul's Church of England Primary School, Hextable Primary School and fantastic nearby Dartford Grammar Schools.
Swanley mainline train station provides a fast direct line into central London in approximately thirty minutes (and is within the Oyster Zone) and close to the M25/A20 road links, Bluewater shopping Centre and Ebbsfleet International.
Viewings by appointment only through Sole Agents Harpers & Co.
Entrance Hall
Amtico flooring, coved ceiling, skirting, radiator with ornate cover, 2x ceiling rose with pendant lights, dado rail.
Ground floor WC
6' 7'' x 3' 3'' (2m x 1m)
Frosted double glazed window, spotlights, low level WC, wash hand basin.
Reception room
23' 4'' x 12' 2'' (7.11m x 3.71m)
Double glazed French doors to rear garden, double glazed window to front, coved ceiling, skirting, carpet, two ornate ceiling rose with pendant lights, 2x radiators, feature gas fireplace (untested).
Drawing room
15' 2'' x 11' 0'' (4.62m x 3.35m)
Double glazed windows and French doors to rear, coved ceiling, skirting, carpet, ceiling rose with pendant light, 2x radiator, dado rail, multiple power points.
Kitchen/Breakfast Room
21' 2'' x 13' 0'' (6.44m x 3.96m)
Amitco flooring with underfloor heating, double glazed French doors and windows to rear, spotlights to ceiling, range of fitted gloss wall and base units, glass splashback with granite work tops over and sink unit, 2 x built in electric oven and grill, extractor fan, 5 ring gas hob, integrated dishwater and fridge freezer, built in wine cooler, multiple power points, breakfast bar.
Utility room
9' 2'' x 4' 8'' (2.79m x 1.42m)
UPVC door to side, Amtico flooring, coved ceiling, skirting, spotlights, range of fitted wall and base units with complimentary work surface and stainless steel sink unit, plumbed for washing machine and tumble dryer, radiator, multiple power points. (Appliances untested).
Dining room
12' 9'' x 10' 0'' (3.88m x 3.04m)
Double glazed window to front, coved ceiling, skirting, Amitco flooring with under floor heating, pendant light to ceiling, radiator, multiple power points.
Study
9' 5'' x 7' 0'' (2.88m x 2.14m)
Double glazed window to front, coved ceiling, skirting, Amtico flooring, radiator, pendant light to ceiling.
Landing
Carpeted, coved ceiling, skirting, radiator, dado rail.
Master bedroom
12' 2'' x 12' 2'' (3.72m x 3.71m)
Double glazed window to rear, coved ceiling, skirting, radiator, pendant light to ceiling, fitted wardrobes, multiple power points.
Ensuite
Frosted double glazed window to rear, fully tiled walls and flooring, under floor heating, spotlights, low level WC, wash hand basin with wall mounted mirror and lighting, large walk in shower cubicle with chrome fixture and fittings, heated towel rail.
Bedroom 2
11' 3'' x 12' 9'' (3.43m x 3.88m)
Double glazed window to rear, coved ceiling, skirting, radiator, pendant light to ceiling, fitted wardrobes, multiple power points.
Ensuite
Frosted double glazed window to rear, fully tiled walls and flooring, spotlights, low level WC, vanity wash hand basin, shower cubicle with chrome fixture and fittings, heated towel rail.
Bedroom 3
12' 2'' x 8' 6'' (3.70m x 2.59m)
Double glazed window to front, coved ceiling, skirting, pendant light to ceiling, radiator, multiple power points.
Bedroom 4
11' 7'' x 9' 8'' (3.54m x 2.94m)
Double glazed window to front, coved ceiling, skirting, carpet, radiator, pendant light to ceiling, multiple power points, fitted wardrobes.
Bedroom 5
12' 2'' x 7' 10'' (3.71m x 2.39m)
Double glazed window to front, coved ceiling, skirting, carpet, pendant light to ceiling, fitted wardrobes, radiator, multiple power points.
Bathroom
Frosted double glazed window to rear, fully tiled walls and flooring, spotlight, low level WC, vanity wash hand basin, panelled bath with overhead shower and chrome fixture and fittings, heated towel rail.
Rear Garden
Sandstone patio area, mainly laid to lawn with tree and shrub borders, outside tap and lighting,
Front garden
Double detached garage
16' 5'' x 29' 6'' (5m x 9m)
Up and over doors with power and light.
Harpers & Co Special Remarks
We love this grand detached and imposing 5 bed family home in one of the best locations in Swanley Village. This wonderful estate ticks every box and offers large functional space for the family in a private and semi rural setting with a private and sweeping drive and detached double garage. Good connections and excellent school catchment makes this is a superb choice for the discerning house hunters amongst you.
Click to enlarge
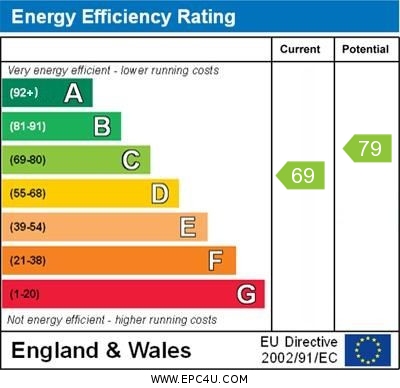
Swanley Village BR8 7UX




