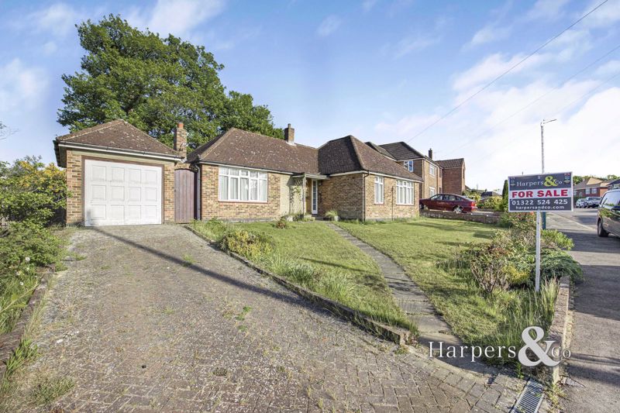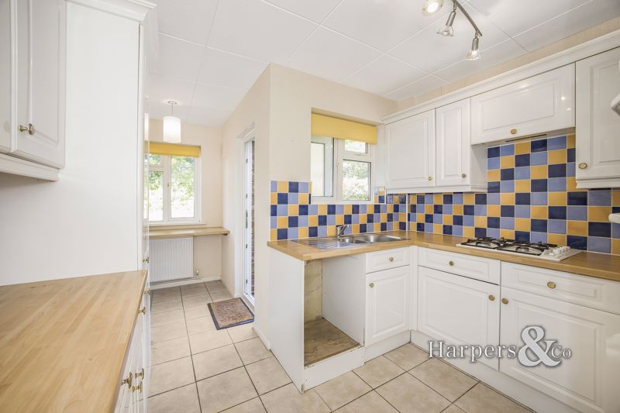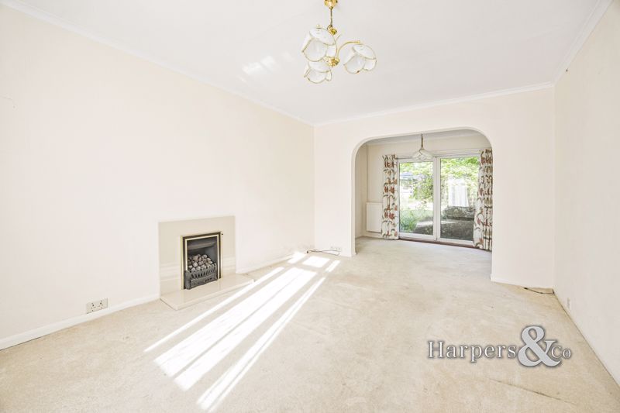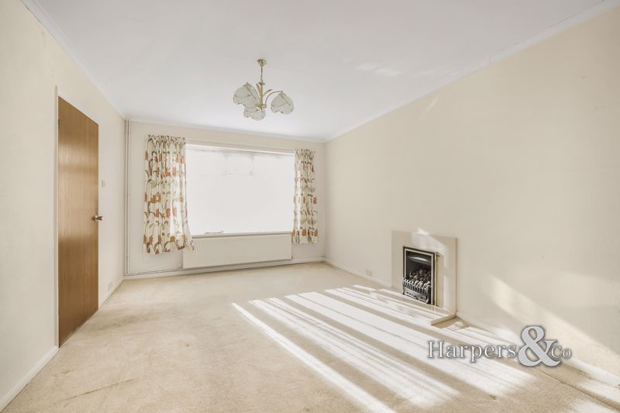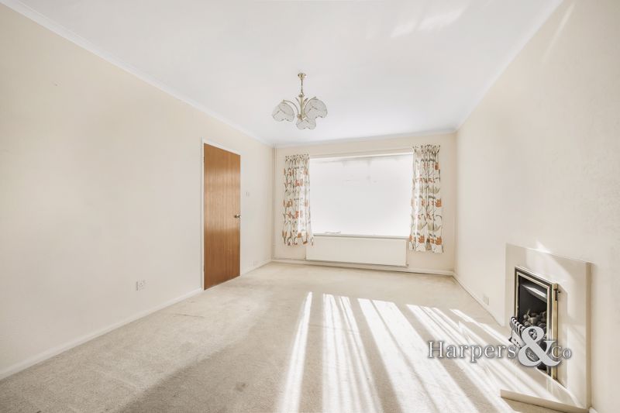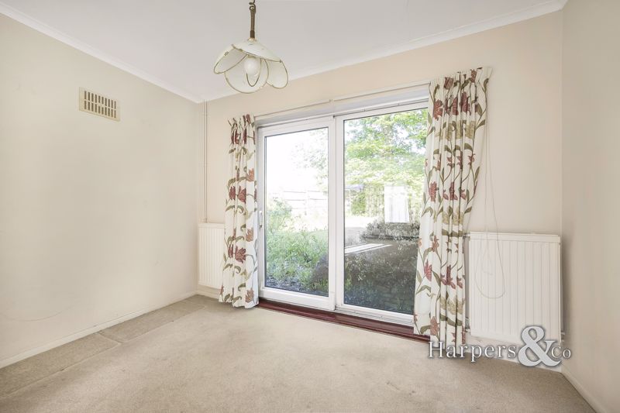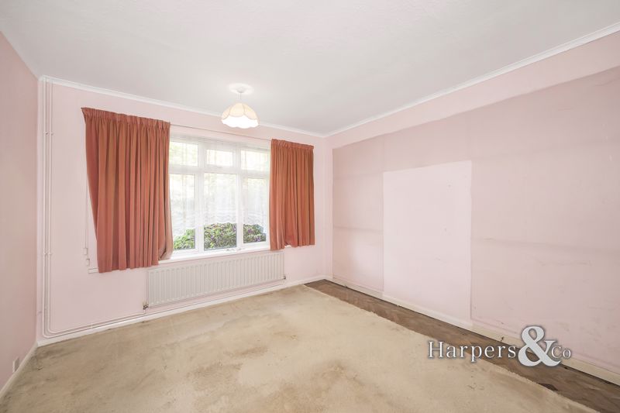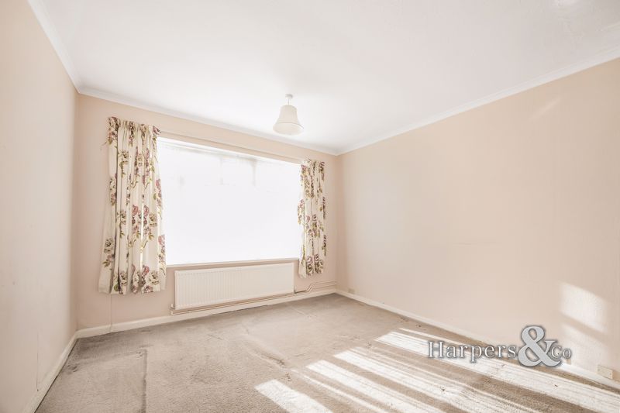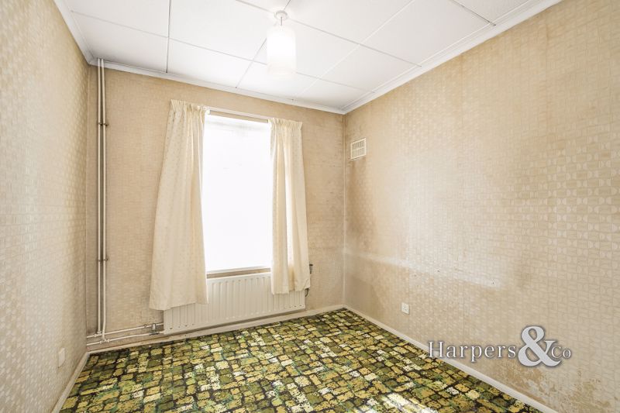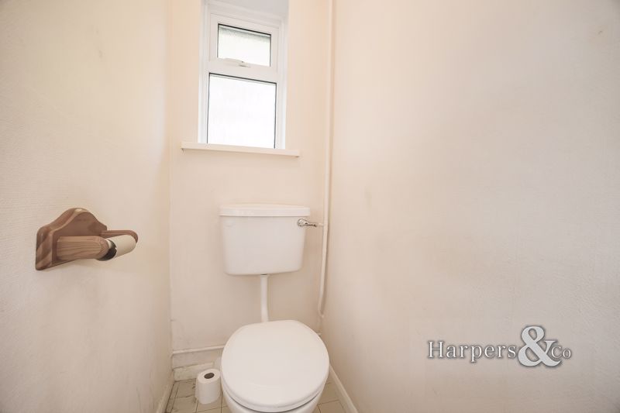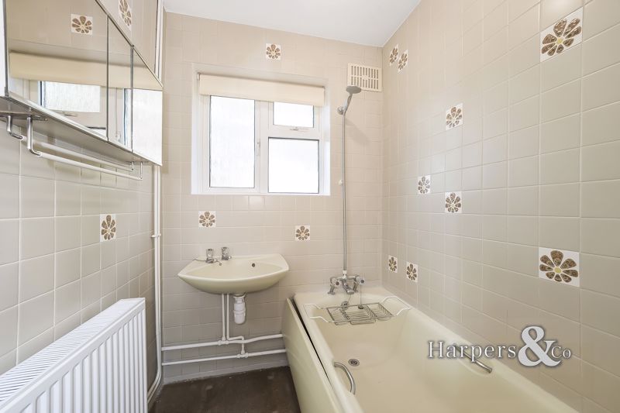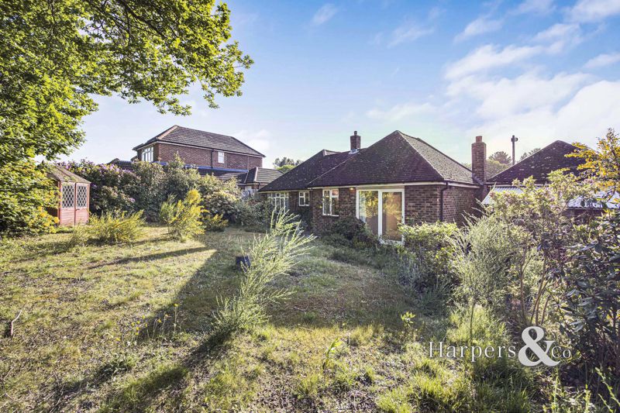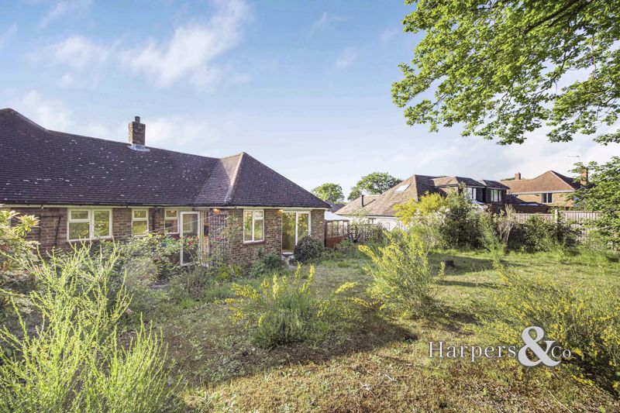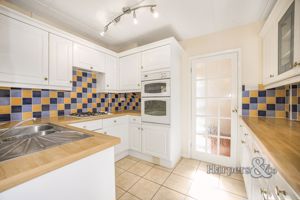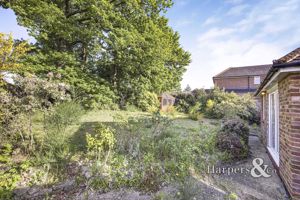Woodlands Park, Bexley Guide Price £550,000.00
Please enter your starting address in the form input below.
Please refresh the page if trying an alternate address.
- CHAIN FREE
- DETACHED 3 BEDROOM BUNGALOW
- DEVEOPMENT POTENTIAL
- 3 DOUBLE BEDROOMS
- OPEN PLAN RECEPTION/ DINING ROOM
- DETACHED GARAGE & SIDE GARDEN PLOT
- LARGE GARDEN ELEVATED POSITION
- GOOD SCHOOL CATCHMENT
- HUGE POTENTIAL
Guided £550 to £575,000 CHAIN FREE 3 bedroom DETACHED bungalow in very desirable location OCCUPYING LARGE PLOT. Potential to redevelop subject to planning.
Harpers & Co are thrilled to present this exciting new instruction comprising of a large 3 bed detached bungalow occupying an elevated position on the desirable Woodlands Park. This estate has a large drive and large garden to the side and rear making it an ideal redevelopment project to those with bigger aspirations.
The bungalow itself is typical of its era and has a hallway leading to three double bedrooms, reception room, family bathroom and kitchen and utility room. This would make an ideal home for those wanting to retire or has the potential to extend for those wanting a family home within excellent school catchment and in close proximity to Joydens Woods.
Early viewings advised through sole agents Harpers & Co.
Entrance Hall
14' 9'' x 5' 7'' (4.5m x 1.7m)
Wood door to front with frosted inserts to side, carpeted, coved ceiling pendant light to ceiling, skirting, radiator, multiple power points, loft access.
Reception Room
22' 3'' x 10' 11'' (6.78m x 3.33m)
Double glazed window to front, coved ceiling, skirting, 2x pendant lights to ceiling, carpeted, feature fireplace (untested), 1x large radiator, 2x small radiators, double glazed patio doors to rear garden, multiple power points.
Kitchen
15' 1'' x 10' 2'' (4.60m x 3.10m)
Double glazed window and door to rear, 2x pendant lights to ceiling, tiled flooring, part tiled walls, range of fitted wall and base units with work surfaces over, stainless steel sink unit with drainer, plumbed for washing machine, space for fridge freezer, built in electric oven, grill and hob with extractor, radiator, multiple power points.
Bedroom 1
12' 2'' x 11' 2'' (3.72m x 3.40m)
Double glazed window to rear, carpeted, pendant light to ceiling, skirting, radiator, multiple power points.
Bedroom 2
12' 10'' x 11' 1'' (3.91m x 3.38m)
Double glazed window to front, carpeted, pendant light to ceiling, skirting, radiator, multiple power points.
Bedroom 3
10' 10'' x 8' 2'' (3.30m x 2.50m)
Double glazed window to front, carpeted, pendant light to ceiling, skirting, radiator, multiple power points.
Bathroom
9' 10'' x 11' 10'' (3m x 3.6m)
Frosted double glazed window to rear, fully tiled walls and flooring, pedestal wash hand basin, bath with shower attachment over, radiator, wall mounted mirrored cabinet.
WC
5' 11'' x 3' 3'' (1.8m x 1m)
Frosted double glazed window to rear, tiled flooring, pendant light to ceiling, low level WC.
Rear garden & Side garden
98' 5'' x 59' 1'' (30m x 18m)
Mainly laid to lawn with mature trees and shrubs, outside light and tap, small patio area, gated front access, access to detached garage. There is also a side garden which can be extended into or made into a car port or a further plot subject to planning permission. (STPP)
Garage
14' 5'' x 8' 2'' (4.40m x 2.50m)
Concrete floor, up and over door, full electric and shelves for storage.
Harpers & Co Special Remarks
Harpers & Co are thrilled to offer this unique and rare to market detached bungalow on the desired Woodlands Park. Occupying a large plot, this estate has huge potential to extend and or redevelop to make a large family home. Early viewings strongly recommended.
Click to enlarge
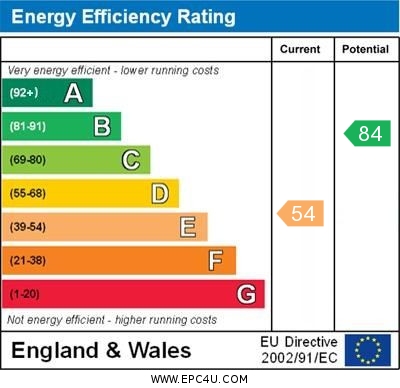
Bexley DA5 2EL




