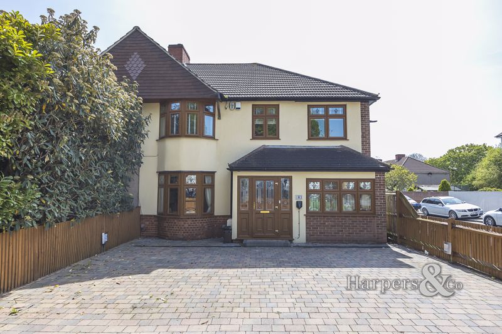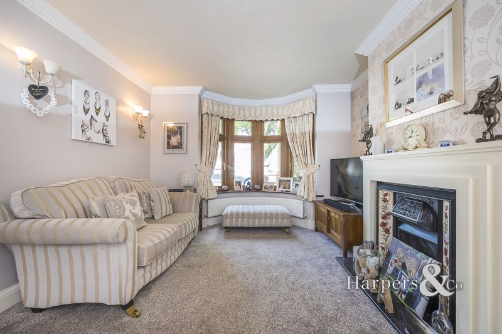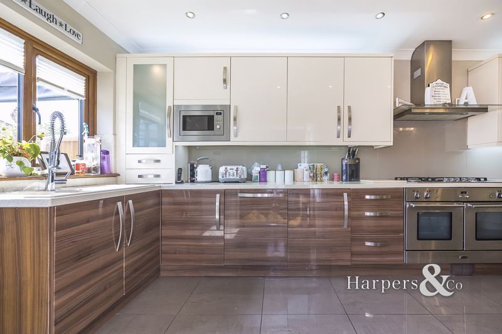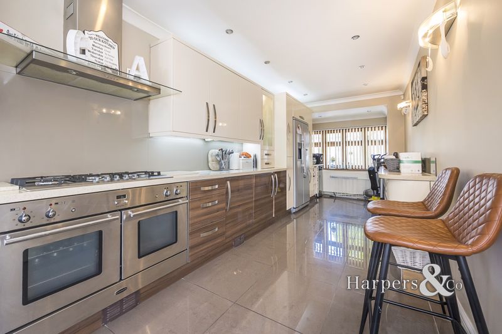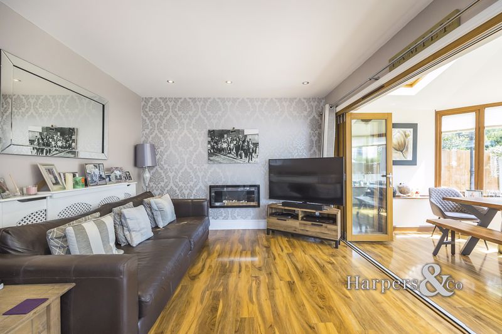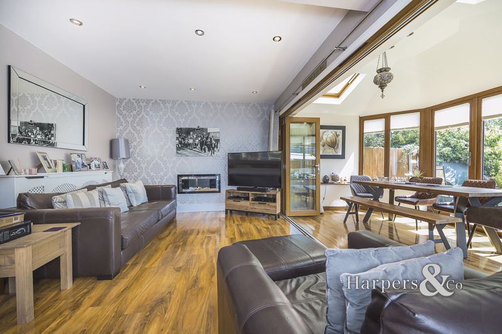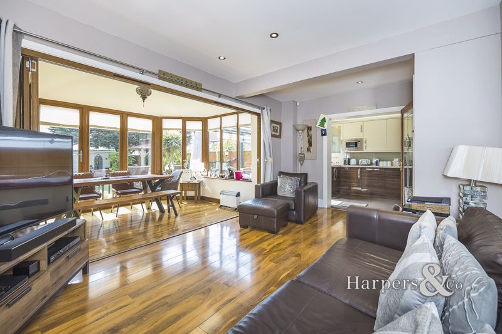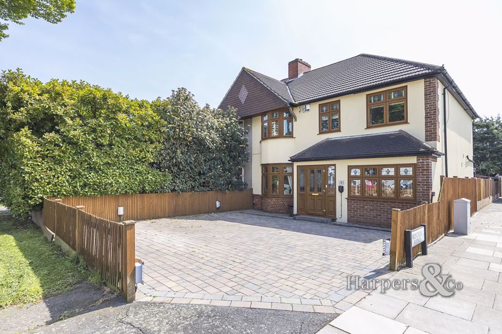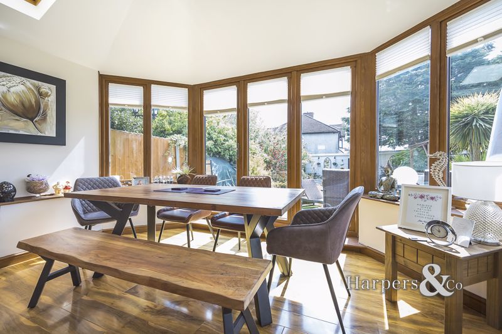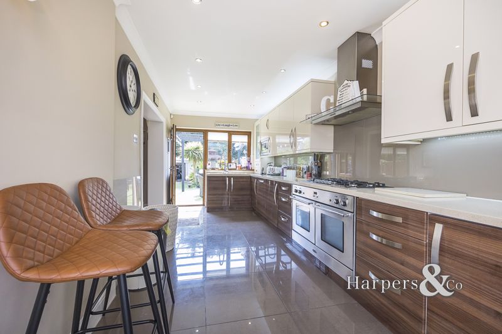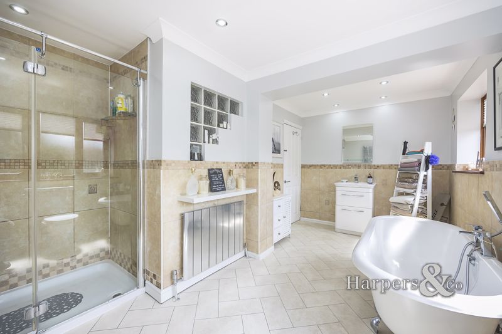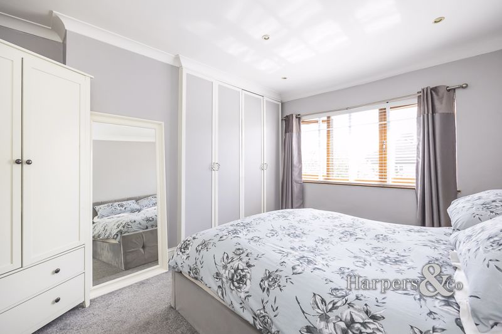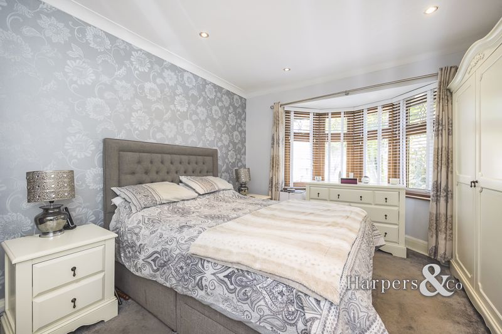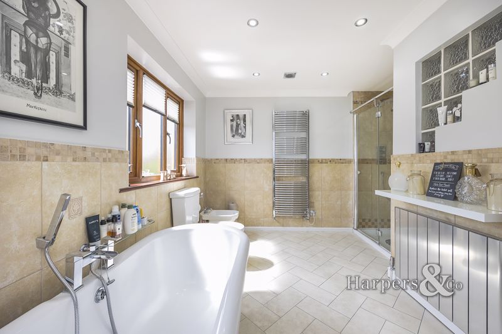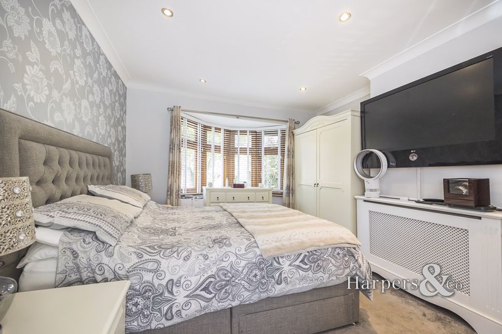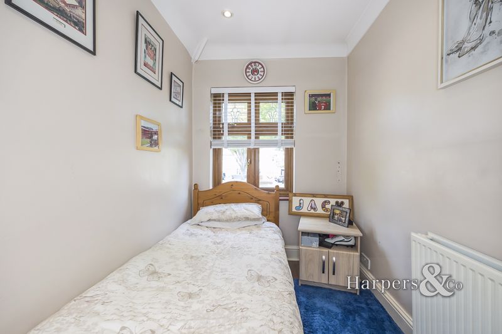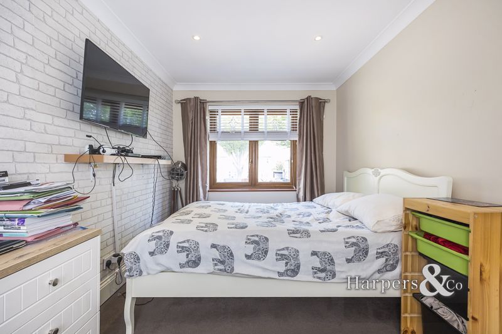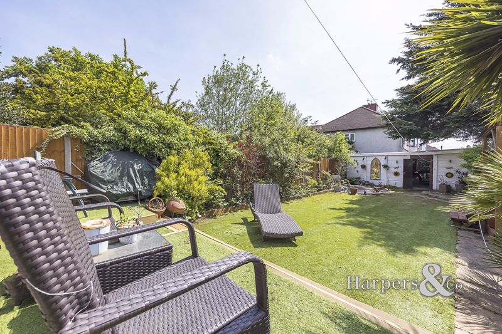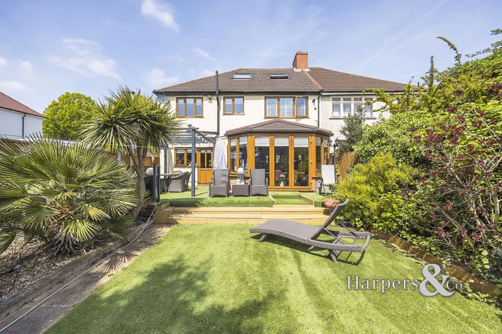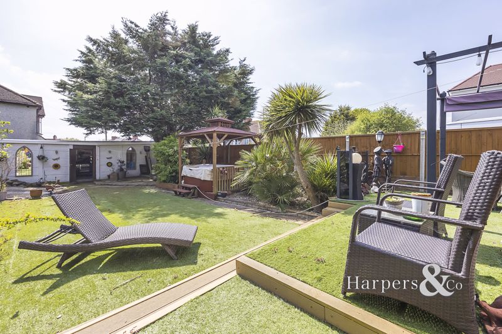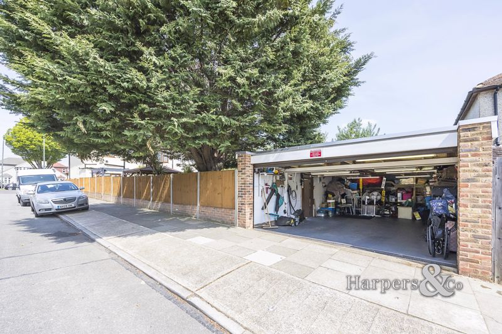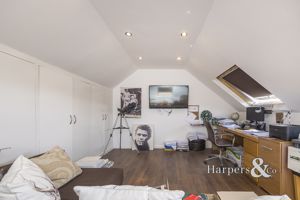Welling Way, Welling Offers in Excess of £690,000.00
Please enter your starting address in the form input below.
Please refresh the page if trying an alternate address.
- LARGE EXTENDED 4 BED SEMI CORNER PLOT
- EXCELLENT LOCATION
- HIGH SPEC AND EXCELLENT DECOR
- LARGE OPEN PLAN RECEPTION AND DINING ROOM
- HUGE KITCHEN
- 4 DOUBLE BEDROOMS
- VERY LARGE BATHROOM
- FAVORED LOCATION
- OPPOSITE WOODLANDS
- DETACHED DOUBLE GARAGE
NEW INSTRUCTION Offers ion excess of £690,000 HUGE IMMACUALTE 4 Bed extended semi detached house in excellent order and high spec throughout with corner plot and detached double garage with excellent side road access in favoured location.
Harpers & Co are truly delighted to offer this exceptional and large family home to the market. The impressive property comprises a large paved drive which leads into a front reception room and then a large rear reception room and conservatory diner to the rear with excellent garden views. The kitchen is excellent and stretches from the front to the back of the house and is filled with high end appliances and a good spec.
The 1st floor comprises 4 double bedrooms all with good front and or rear aspect and a very large Bathroom with built shower enclosure. The loft has been converted to provide a large study or hobby room with excellent storage in the eaves on both sides front and rear.
The property boasts a wonderful landscaped and mature garden that is excellent for entertaining and at the end has a secure and double detached garage which make an ideal mancave or garage etc. We love this large and very well decorated family house and feel it is excellent value and opposite Woodlands and excellent for transport links to the A2 and M25. We love this house and think you will to. Call for a viewing today through Sole Agents Harpers & Co.
Entrance hall
13' 1'' x 6' 7'' (4m x 2m)
Coved ceiling, skirting, wood flooring throughout, spotlights, multiple power points, understair storage, radiator with ornate cover.
Reception room
18' 1'' x 11' 6'' (5.50m x 3.50m)
Carpet, double glazed bay window to front, coved ceiling, skirting, radiator, feature fireplace (untested) pendant light to ceiling, wall lights, multiple power points.
Kitchen
26' 6'' x 8' 4'' (8.07m x 2.53m)
Porcelain tiled flooring, double glazed door to rear garden, double glazed window to front, spotlights to ceiling, skirting, radiator, range of fitted wall and base units with work surface over, integrated double oven, gas hob and extractor, built in American fridge freezer, integrated dishwasher, integrated washing machine, sink unit, multiple power points.
Reception open to conservatory
20' 5'' x 16' 1'' (6.22m x 4.90m)
Wood flooring, spotlights to ceiling, skirting, double glazed bio-fold doors to open plan conservatory, radiator with ornate cover, multiple power points, electric fireplace (untested). Excellent garden views.
Ground floor WC
5' 3'' x 3' 3'' (1.6m x 1m)
Low level WC, wash hand basin, spotlights.
Landing
13' 1'' x 8' 10'' (4m x 2.7m)
Fully carpeted throughout, spotlights to ceiling, multiple plug points.
Bedroom 1
16' 1'' x 11' 0'' (4.91m x 3.35m)
Double glazed bay window to front, coved ceiling, skirting, spotlights to ceiling, radiator with ornate cover, multiple power points. Front garden views.
Bedroom 2
13' 2'' x 11' 0'' (4.02m x 3.35m)
Double glazed window to rear, coved ceiling, skirting, spotlights to ceiling, carpet, radiator, fitted wardrobes, multiple power points.
Bedroom 3
13' 2'' x 8' 4'' (4.02m x 2.53m)
Double glazed window to front, carpet, coved ceiling, skirting, spotlights, radiator, multiple power points.
Bedroom 4
9' 2'' x 5' 11'' (2.80m x 1.81m)
Double glazed window to front, coved ceiling, skirting, coved ceiling, carpet, radiator, multiple power points.
Bathroom
16' 5'' x 9' 10'' (5m x 3m)
Two frosted double glazed windows to rear, tiled flooring, spotlights to ceiling, skirting, low level wc, bidet, vanity wash hand basin, roll top bath with hand held shower attachment with chrome fixture and fittings, heated towel rail, part tiled walls, extractor,
Loft Landing
Fully carpeted throughout, spotlights to ceiling, multiple plug points.
Loft Room/ Study
19' 4'' x 13' 11'' (5.90m x 4.25m)
Two velux windows, spotlights to ceiling, wood flooring, fitted wardrobes, multiple power points, radiator. Fully carpeted throughout.
Rear garden
65' 7'' x 26' 3'' (20m x 8m)
Decked astro area, mainly laid to lawn with tree and shrub borders, pond, outside tap and light.
Garage
26' 9'' x 16' 1'' (8.15m x 4.90m)
Detached door accessed from garden, full power and light light, ample storage and up and over door to side road.
Harpers & Co Special Remarks.
We love this large extended and very well decorated family home which ticks all the boxes of location, size and excellent decor throughout. All the rooms are a good size. in the favoured location opposite Oxleas Woods and in close proximity to the A2 and M25.
Click to enlarge
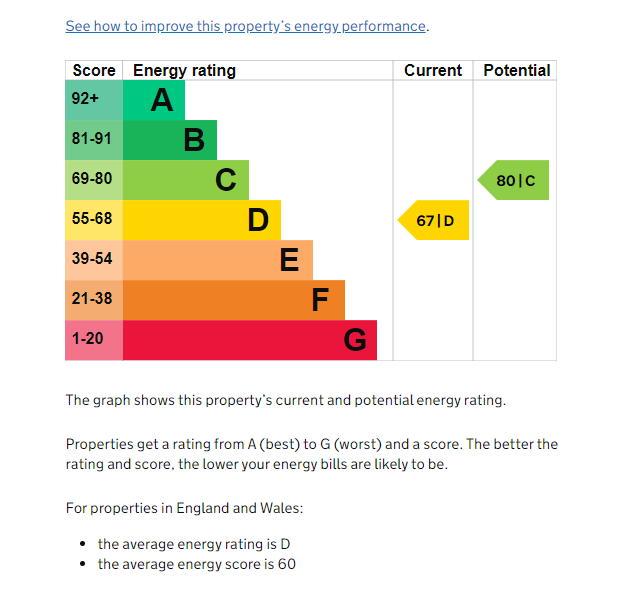
Welling DA16 2RP




