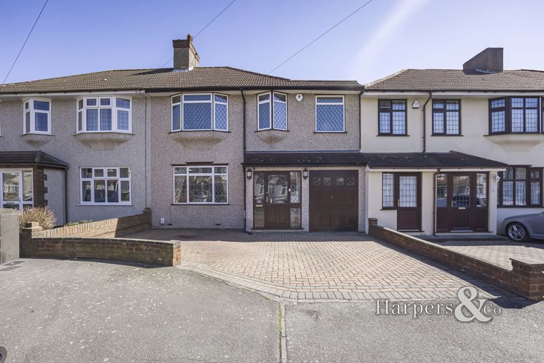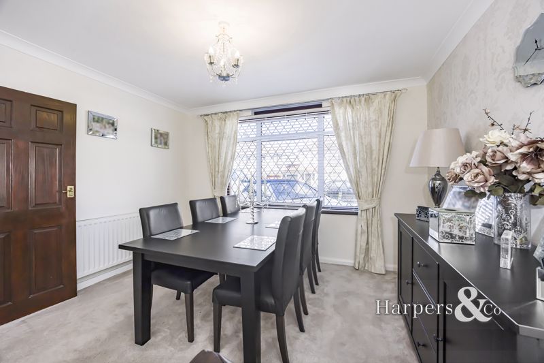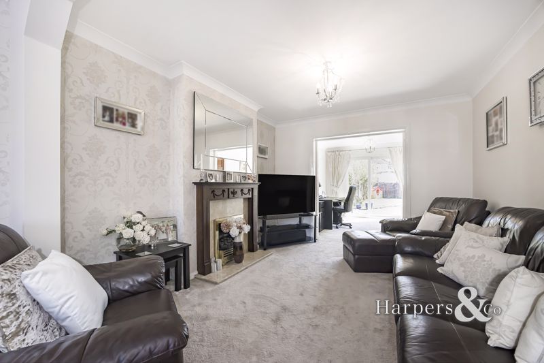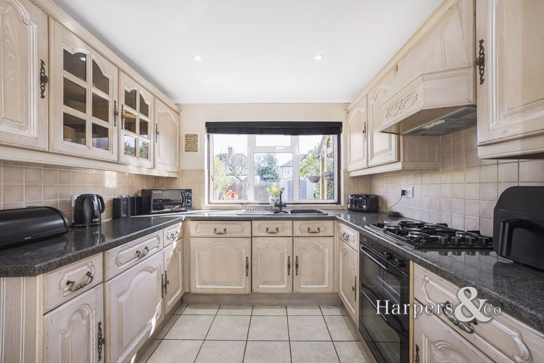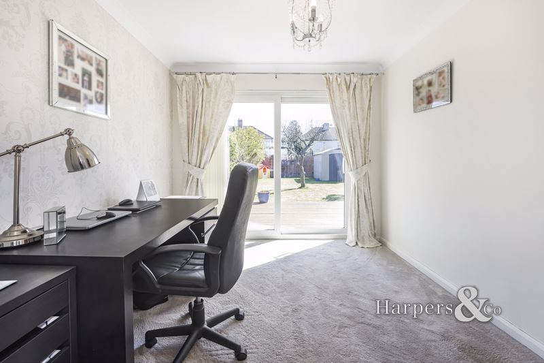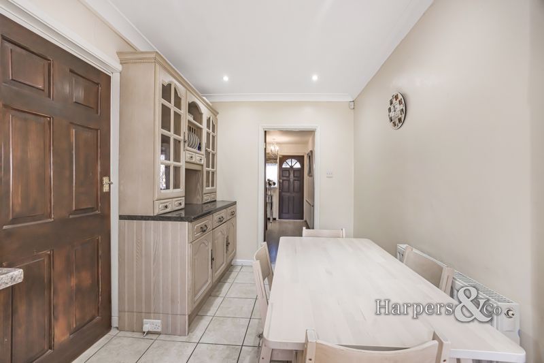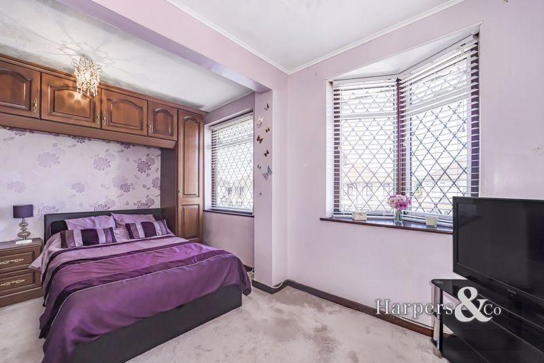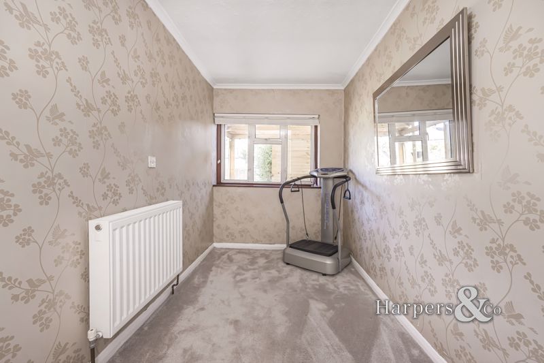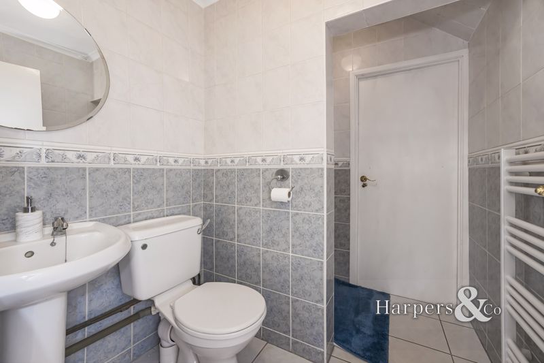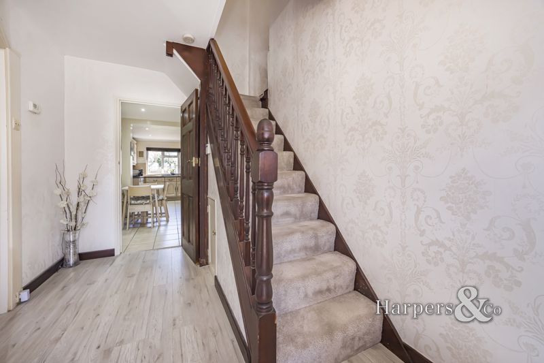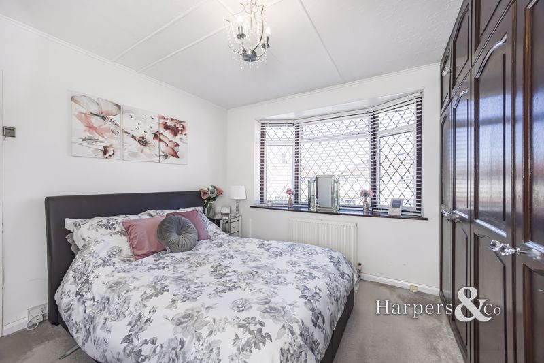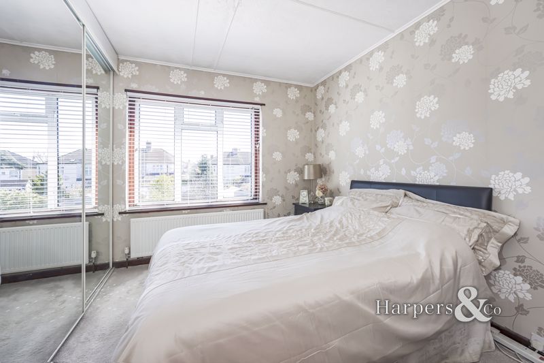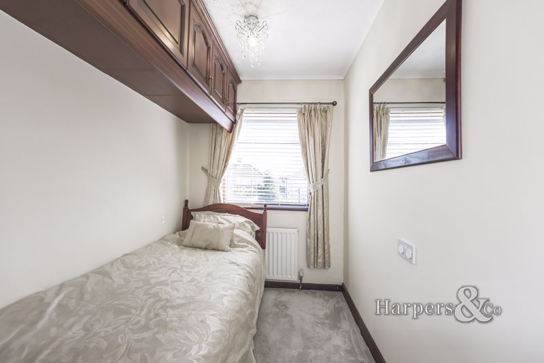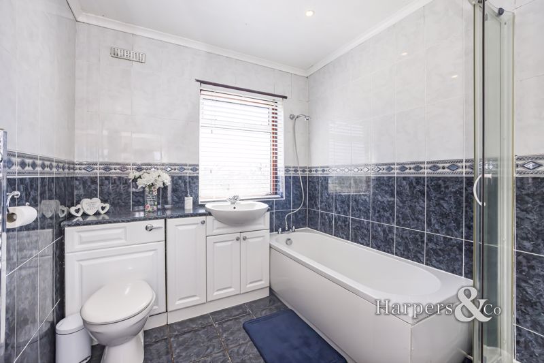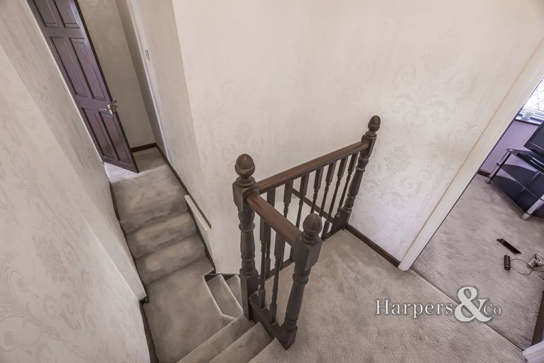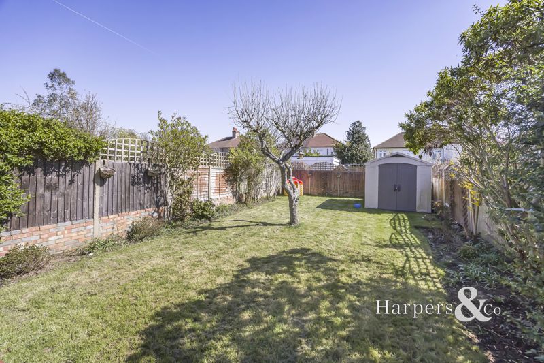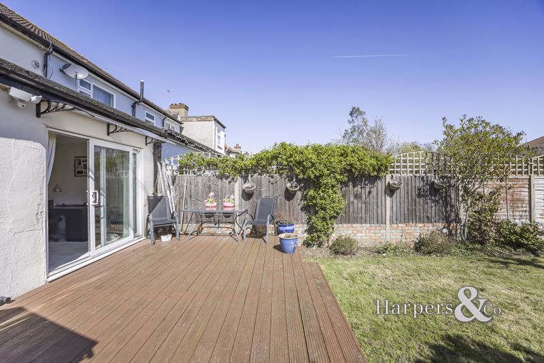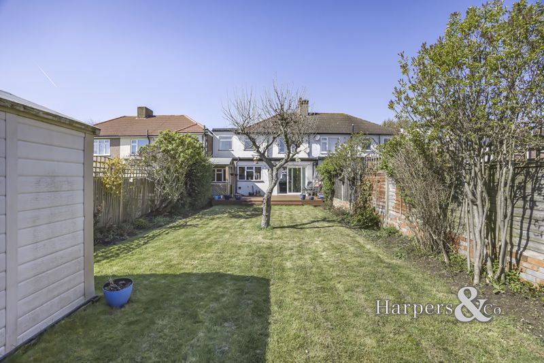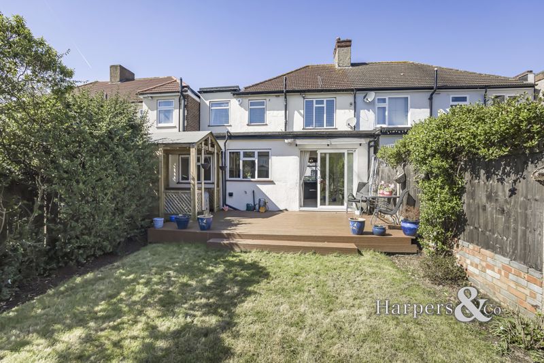Preston Drive, Bexleyheath Offers in Excess of £595,000
Please enter your starting address in the form input below.
Please refresh the page if trying an alternate address.
- 5 BEDROOM SEMI DETACHED FAMILY HOME
- LARGE THROUGH LOUNGE
- FITTED KITCHEN & DINING AREA
- GROUND FLOOR BEDROOM WITH ENSUITE SHOWER ROOM
- 3 DOUBLE BEDROOMS & 1 SINGLE TO FIRST FLOOR
- SPACIOUS FAMILY BATHROOM WITH SHOWER
- WELL MAINTAINED REAR GARDEN
- GARAGE
- OFF STREET PARKING FOR SEVERAL VEHICLES
- EXCELLENT CATCHMENT AREA FOR LOCAL PRIMARY & SECONDARY SCHOOLS
- CLOSE PROXIMITY TO BEXLEYHEATH AND STATION
RECENTLY REDUCED!! OIEO £595,000 LARGE 5 bedroom semi detached family home in desirable location & within excellent catchment area for local nurseries, primary & secondary schools, shops, Crook Log sports centre, Bexleyheath train station & the Elizabeth Line at Abbey Wood.
Harpers & Co are delighted to offer this extended and large family home in the superb location of Preston Drive in Bexleyheath. The property has been a very happy family home for years and now that all the children have flown from the nest our vendor is wanting to downsize. This property is a credit to the current owner who has lovingly decorated in a subtle and tasteful way to provide a large open plan reception and dining room, large open plan kitchen that leads to the garage and a seaparate ground floor bedroom that has its own shower room making a perfect "granny annex". The ground floor space alone is large and most practical and flows very well.
The first floor has a good sized landing leading to 4 good sized and well decorated bedrooms and a large family bathroom. The rear garden is mainly laid to grass with a large patio area with a gazebo housing a jacuzzi. The front drive is paved and can easily acomodate several cars. We love this house as it offers excellent and useable space with ample charm and character and has the potential for a wonderful family home.
Viewings through Sole Agent Harpers & Co.
Porch
Entrance Hall
Laminate flooring, coved ceiling, skirting, pendant light to ceiling, radiator, 2x under stairs storage cupboards.
Reception room
23' 4'' x 12' 0'' (7.10m x 3.65m)
Double glazed window to front, carpet, coved ceiling, skirting, carpet, radiators x2, pendant lights to ceiling, fireplace (untested), multiple power points.
Study area
9' 11'' x 8' 11'' (3.03m x 2.72m)
Double glazed patio doors to rear, carpet, coved ceiling, skirting, radiator, pendant light to ceiling, multiple power points.
Kitchen/dining room
19' 5'' x 8' 10'' (5.92m x 2.70m)
Double glazed window to rear, tiled flooring, spotlights to ceiling, range of fitted wall and base units with work surface over, sink unit with drainer, gas hob, oven and extractor, integrated fridge freezer, washing machine and dishwasher, multiple power points, radiator.
Bedroom 5
14' 10'' x 5' 11'' (4.52m x 1.80m)
Double glazed window to rear, carpet, coved ceiling, skirting, pendant light to ceiling, radiator, multiple power points, built in wardrobe.
Ensuite shower room
Tiled flooring, spotlights, low level WC, pedestal wash hand basin, shower cubicle with chrome fixture and fittings, extractor.
Garage
14' 1'' x 6' 0'' (4.30m x 1.83m)
Lighting, up and over door.
Landing
Carpeted.
Bedroom 1
11' 6'' x 10' 10'' (3.50m x 3.30m)
Double glazed window front, coved ceiling, skirting, carpet, pendant light to ceiling, radiator, built in wardrobes, multiple power points.
Bedroom 2
11' 10'' x 11' 0'' (3.60m x 3.35m)
Double glazed window to rear, coved ceiling, skirting, carpet, pendant light to ceiling, radiator, multiple power points, built in wardrobes.
Bedroom 3
13' 11'' x 11' 6'' (4.25m x 3.50m)
Double glazed window to front, coved ceiling, skirting, carpet, radiator, multiple power points, built in wardrobes.
Bedroom 4
8' 10'' x 5' 11'' (2.70m x 1.80m)
Double glazed window to rear, coved ceiling, skirting, carpet, radiator, multiple power points, built in wardrobes.
Bathroom
Frosted double glazed window to rear, fully tiled walls and flooring, extractor, low level WC, pedestal wash hand basin, low level bath with chrome fixture and fittings, corner shower cubicle with glass screen and chrome fixture and fittings, heated towel rail.
Rear garden
54' 2'' x 26' 11'' (16.50m x 8.20m)
Decked area, mainly laid to lawn with tree and shrub borders, outside light and tap, gazebo.
Garage
14' 5'' x 8' 2'' (4.40m x 2.50m)
Up and over door with power and light.
Disclaimer
These particulars form no part of any contract and are issued as a general guide only. Main services and appliances have not been tested by the agents and no warranty is given by them as to working order or condition. All measurements are approximate and have been taken at the widest points unless otherwise stated. The accuracy of any floor plans published cannot be confirmed. Reference to tenure, building works, conversions, extensions, planning permission, building consents/regulations, service charges, ground rent, leases, fixtures, fittings and any statement contained in these particulars should not be relied upon and must be verified by a legal representative or solicitor before any contract is entered into.
Click to enlarge
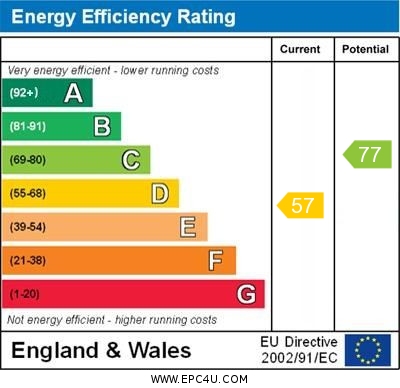
Bexleyheath DA7 4UQ




