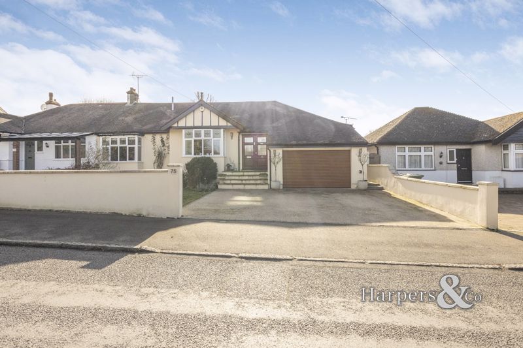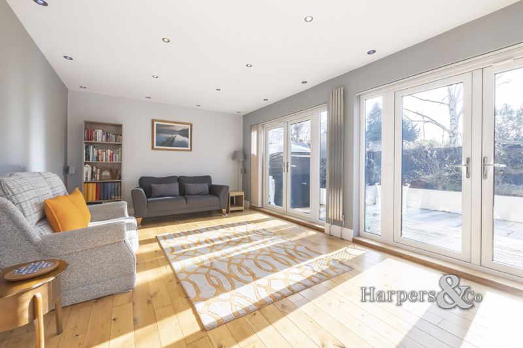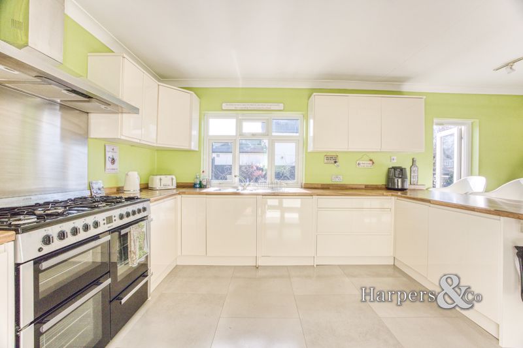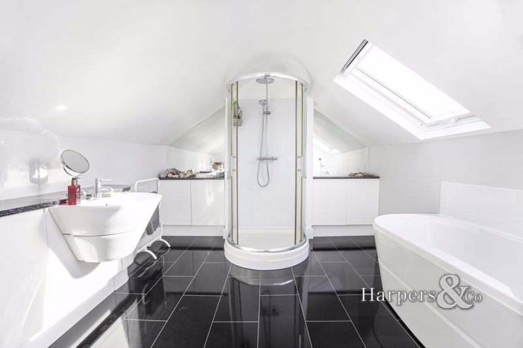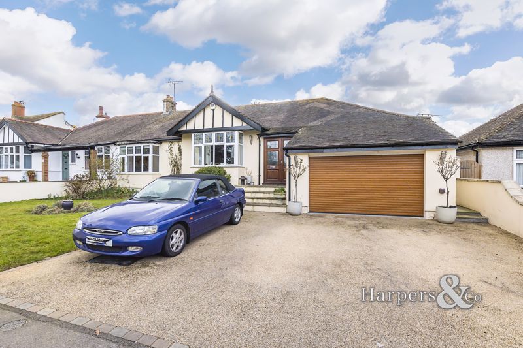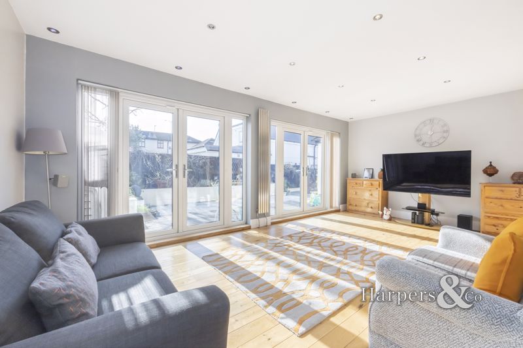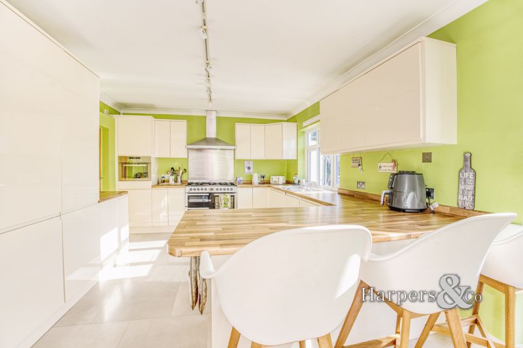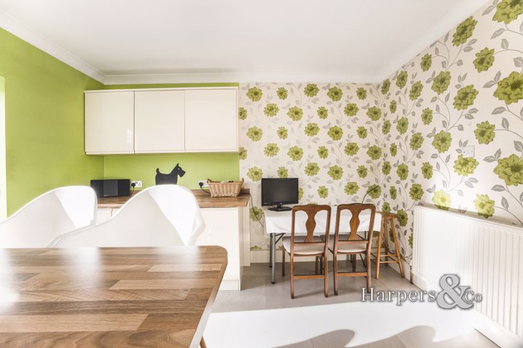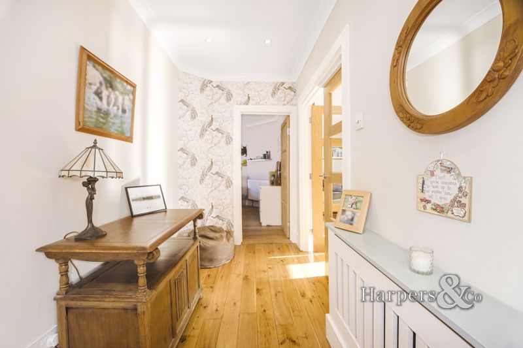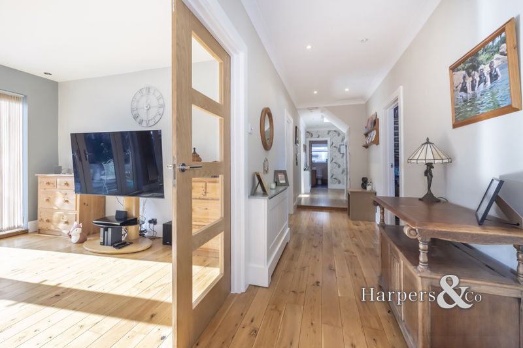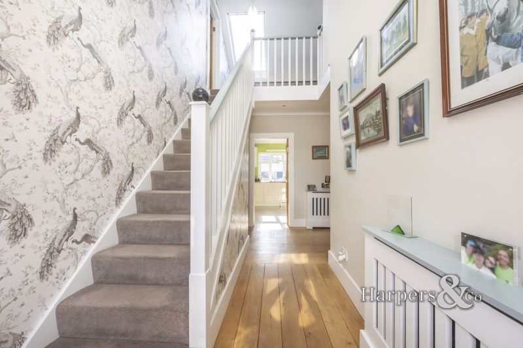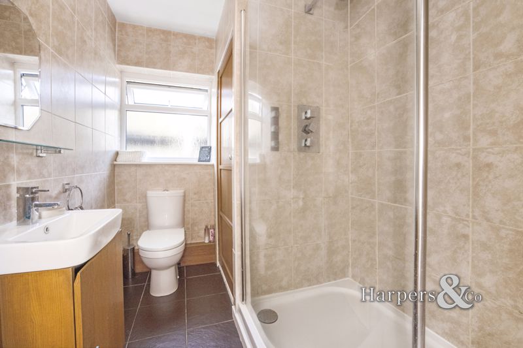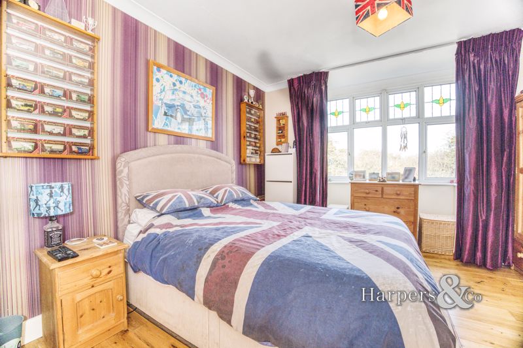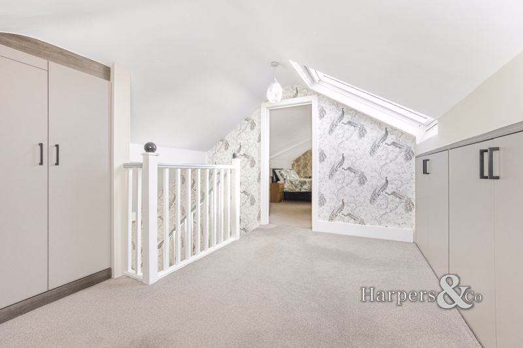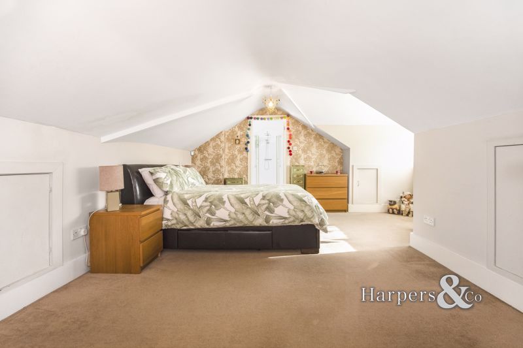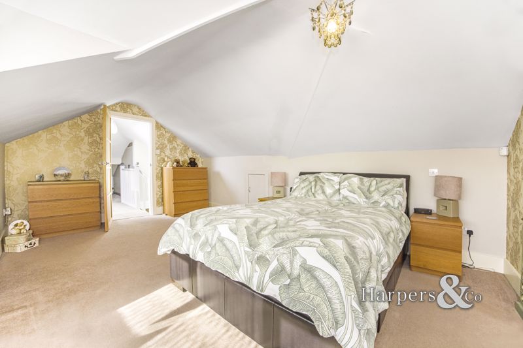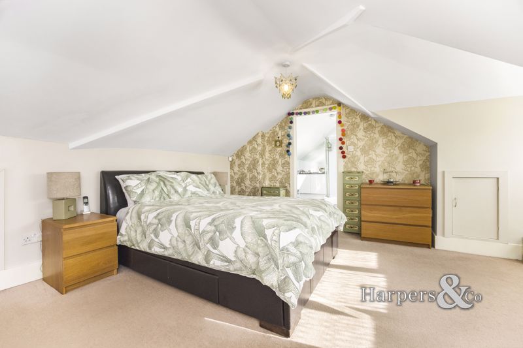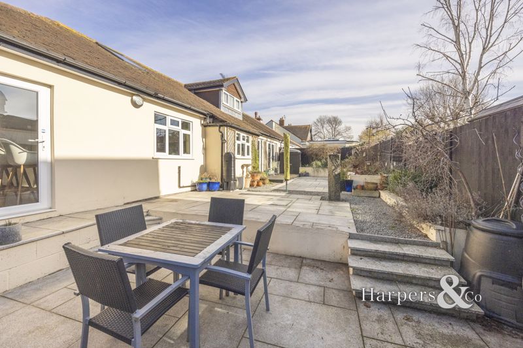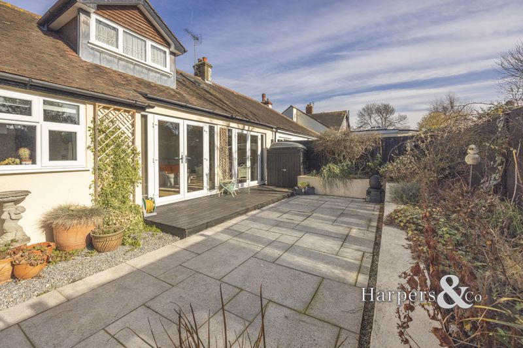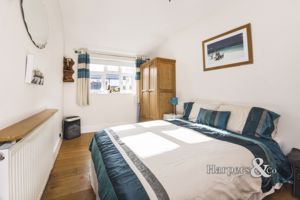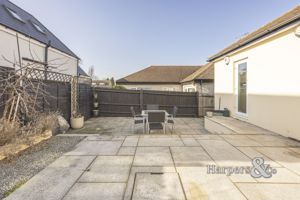Tile Kiln Lane, Bexley Offers in Excess of £650,000
Please enter your starting address in the form input below.
Please refresh the page if trying an alternate address.
- CHAIN FREE 4 BEDROOM EXTENDED SEMI DETACHED BUNGALOW
- LARGE RECEPTION ROOM
- FITTED KITCHEN WITH BUILT IN APPLIANCES
- GROUND FLOOR SHOWER ROOM
- 3 DOUBLE SIZE BEDROOMS TO GROUND FLOOR
- LARGE MASTER BEDROOM IN LOFT WITH ENSUITE BATH/SHOWER ROOM & DRESSING AREA
- INTEGRAL GARAGE
- PARKING TO FRONT
- WELL MAINTAINED REAR GARDEN
- SOUGHT AFTER LOCATION
***IMMACULATE & LARGE*** 4 Bed semi detached Bungalow with large loft conversion and ensuite in a favoured location with large drive.
Harpers & Co are delighted to offer this large and very well decorated 4 bed semi detached bungalow in close proximity to Joydens Woods. The estate is a credit to the current owners who have lovingly decorated to a high standard. On entering there is a good sized hallway leading to a large kitchen/diner and then onto 3 double bedrooms and a large reception room with attractive rear garden views.
The first floor has been cleverly redeveloped to accommodate a very large loft conversion and ensuite bath & shower-room. This is a fantastic size room and provides perfect private space for the parents or a growing teenager. The garden is landscaped and provides excellent outside space.
View through award winning estate agents Harpers & Co. Call us Today.
Entrance hall
16' 5'' x 6' 7'' (5m x 2m)
Wood flooring, door to front, radiator with cover, spotlights to ceiling, coved ceiling, skirting, stairs to first floor.
Reception room
20' 8'' x 17' 10'' (6.31m x 5.43m)
Wood flooring, 4 double glazed french doors to rear garden, spotlights to ceiling, skirting, wall mounted radiator, multiple power points.
Kitchen
19' 10'' x 11' 8'' (6.05m x 3.56m)
Double glazed window to rear, double glazed french doors to rear garden, tiled flooring, coved ceiling, skirting, spotlights to ceiling, range of fitted wall and base units with work surface over, range oven with gas hob and extractor, stainless steel sink unit with drainer and mixer taps, integrated washing machine, dishwasher and fridge freezer, breakfast bar, space for dining table, radiator, multiple power points.
Bedroom 1
16' 9'' x 11' 3'' (5.11m x 3.43m)
Double glazed square bay window to front, cove ceiling, skirting, pendant light to ceiling, radiator with TRV, multiple power points, storage area.
Bedroom 2
13' 3'' x 12' 6'' (4.03m x 3.80m)
Double glazed square bay window to front, coved ceiling, skirting, pendant light to ceiling, radiator with TRV, multiple power points.
Bedroom 3
14' 4'' x 8' 2'' (4.37m x 2.50m)
Wood flooring, skirting, pendant light to ceiling, radiator with TRV, double glazed window to rear, multiple power points.
Shower room
Tiled flooring, double glazed frosted window to side, low level WC, pedestal wash hand basin, large shower cubicle, large cupboard containing boiler and hot pressurised system.
Landing
15' 5'' x 14' 1'' (4.70m x 4.30m)
Carpet, built in wardrobes and storage cupboards, pendant light to ceiling, velux window, multiple power points.
Master bedroom
17' 5'' x 15' 5'' (5.30m x 4.71m)
Carpet, skirting, pendant light to ceiling, radiator with TRV, multiple power points, eaves storage.
Ensuite
Velux window, tiled flooring, low level WC, hand wash basin, bath with mixer taps, shower cubicle, built in storage units.
Rear Garden
53' 6'' x 20' 8'' (16.30m x 6.30m)
Small decked area, paved rear garden, outside lighting and tap.
Driveway to front
Parking to front with garage
Garage
16' 1'' x 13' 0'' (4.90m x 3.95m)
Integral garage with power and light, built in units and worktops.
Disclaimer
These particulars form no part of any contract and are issued as a general guide only. Main services and appliances have not been tested by the agents and no warranty is given by them as to working order or condition. All measurements are approximate and have been taken at the widest points unless otherwise stated. The accuracy of any floor plans published cannot be confirmed. Reference to tenure, building works, conversions, extensions, planning permission, building consents/regulations, service charges, ground rent, leases, fixtures, fittings and any statement contained in these particulars should not be relied upon and must be verified by a legal representative or solicitor before any contract is entered into.
Click to enlarge
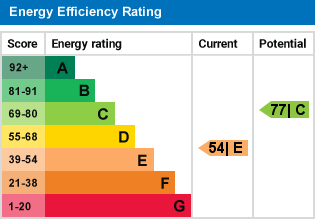
Bexley DA5 2BG




