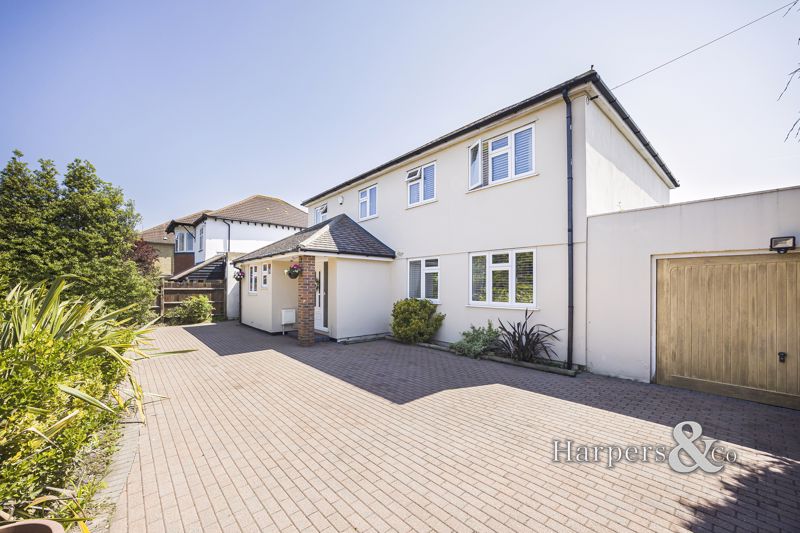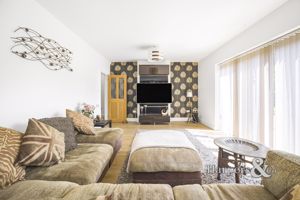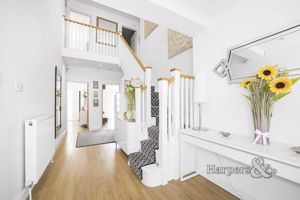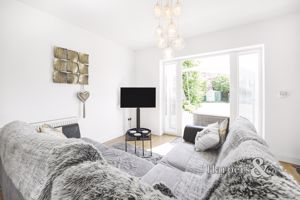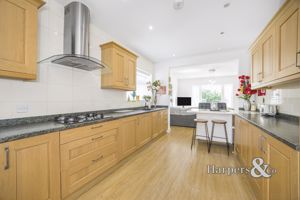Hurst Road, Bexley Guide Price £1,000,000
Please enter your starting address in the form input below.
Please refresh the page if trying an alternate address.
- 5 DOUBLE BEDROOMS
- DETACHED CORNER PLOT
- 2 LARGE RECEPTIONS
- OPEN PLAN KITCHEN
- DRIVE IN DRIVE OUT
- ENSUITE
- LARGE GARAGE
- JACUZZI & LARGE GARDEN
- SCOPE TO EXTEND
- EXCELLENT SCHOOL CATCHMENT
- CLOSE TO ALBANY PARK AND BEXLEY STATIONS
Guided £1mn to £1.020mn LARGE 2076 SQUARE FEET 5 bed DEATACHED with en-suite occupying large corner plot in favoured location of Hurst Road. In close proximity to both Albany park and Bexley Mainline train stations and also in within excellent catchment to the areas best primary and secondary schools.
Harpers & Co are delighted to offer this very large and beautifully presented 5 bed house that has been lovingly enhanced. the current owners have intelligently designed the house to suit a growing family with large hallway leading to two receptions rooms, an open plan kitchen and then 5 large bedrooms on the first floor, (1 with en-suite) and separate family bathroom).
Externally the front of the house has a large block paved in and out drive with landscaped borders. To the rear the garden can be accessed from bi fold doors from both sides and is a real show stopper. Very large garage which is ripe for conversion to add even more space if necessary. There is also a jacuzzi and garden room and the garden is south facing. Access to the rear of the garden could be made by the side road.
We urge early viewings through sole agents Harpers & Co.
Drive
Blocked paved for several vehicles, gated side access, mature trees, access to garage. Drive in drive out.
Entrance Hallway
UPVC door to front with frosted insert, wood flooring, spotlights to ceiling, skirting, radiator with TRV, multiple power points.
Ground floor WC
6' 7'' x 5' 3'' (2m x 1.6m)
Frosted double glazed window, spotlights, wood flooring, low level WC, wash hand basin.
Reception Room 1
23' 0'' x 12' 8'' (7m x 3.87m)
Bi fold doors to rear garden, wood flooring, 2x pendant lights to ceiling, skirting, 2x radiators with TRV, multiple power points. Excellent garden views.
Dining Room
17' 5'' x 13' 10'' (5.3m x 4.21m)
Two double glazed windows to front, wood flooring, 2x pendant lights to ceiling, skirting, 2x radiators with TRV, multiple power points.
Reception Room 2
13' 8'' x 12' 7'' (4.17m x 3.83m)
Double glazed French doors to rear garden, pendant light to ceiling, skirting, radiator with TRV, wood flooring, multiple power points, open plan to kitchen.
Kitchen/Breakfast Room
19' 8'' x 10' 0'' (6.00m x 3.04m)
Double glazed window to side, wood flooring, skirting, spotlights to ceiling, part tiled walls, range of fitted wall and base units with work surface over, built in electric oven & grill, gas hob with stainless steel extractor over, plumbed for fridge freezer, sink unit with drainer and chrome mixer tap, radiator with TRV, multiple power points, breakfast bar, open plan to reception 2.
Utility Room
6' 11'' x 6' 11'' (2.10m x 2.10m)
Double glazed window to front, spotlights, skirting, wood flooring, skirting, plumbed for washing machine and tumble dryer.
Landing
14' 9'' x 7' 7'' (4.5m x 2.3m)
Double glazed window to front, carpeted, pendant light to ceiling, skirting, multiple power points.
Bedroom 1
13' 10'' x 12' 10'' (4.21m x 3.90m)
Double glazed window to rear, carpet, pendant light to ceiling, skirting, radiator with TRV, multiple power points.
Ensuite
8' 6'' x 6' 7'' (2.6m x 2m)
Double glazed window to rear, spotlights to ceiling, extractor, tiled flooring, part tiled walls, radiator with TRV, low level WC, vanity wash hand basin, corner shower cubicle with chrome fixture and fittings.
Bedroom 2
14' 2'' x 13' 1'' (4.32m x 4.00m)
Double glazed window to rear, carpet, pendant light to ceiling, skirting, radiator with TRV, multiple power points.
Bedroom 3
13' 10'' x 10' 6'' (4.21m x 3.20m)
Double glazed window to front, carpet, pendant light to ceiling, skirting, radiator with TRV, multiple power points.
Bedroom 4
14' 2'' x 10' 4'' (4.31m x 3.15m)
Double glazed window to front, carpet, pendant light to ceiling, skirting, radiator with TRV, multiple power points.
Bedroom 5
10' 6'' x 6' 10'' (3.21m x 2.09m)
Double glazed window to front, carpet, pendant light to ceiling, skirting, radiator with TRV, multiple power points.
Bathroom
11' 2'' x 9' 10'' (3.4m x 3m)
Spotlights to ceiling, tiled flooring, part tiled walls, low level WC, pedestal wash hand basin, panelled bath with chrome fixture and fittings, corner shower cubicle with chrome fixture and fittings, radiator with TRV.
Integral Garage
97' 1'' x 11' 10'' (29.6m x 3.60m)
Up and over door with power and light.
Garden room
15' 5'' x 11' 10'' (4.70m x 3.60m)
Double glazed French doors and windows, vinyl flooring, lighting, air conditioning unit, plumbed for hot tub, multiple power points.
Rear Garden
65' 7'' x 62' 4'' (20.00m x 19.00m)
Decked area, patio area, mainly laid to lawn with tree and shrub borders, outside tap and light, gated to front drive.
Harpers & Co Special Remarks
This large and excellent family home really ticks all their boxes. Great location, huge rooms, lovely garden and an open Mediterranean feel to the whole house. Ideally located for the Village and in close proximity to both Albany Park and Bexley Mainline train stations. We advise early viewings.
Disclaimer
These particulars form no part of any contract and are issued as a general guide only. Main services and appliances have not been tested by the agents and no warranty is given by them as to working order or condition. All measurements are approximate and have been taken at the widest points unless otherwise stated. The accuracy of any floor plans published cannot be confirmed. Reference to tenure, building works, conversions, extensions, planning permission, building consents/regulations, service charges, ground rent, leases, fixtures, fittings and any statement contained in these particulars should not be relied upon and must be verified by a legal representative or solicitor before any contract is entered into.
Click to enlarge

Bexley DA5 3JY




