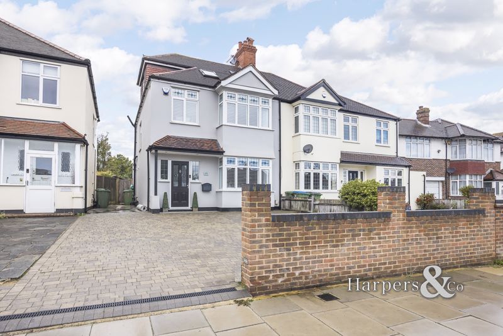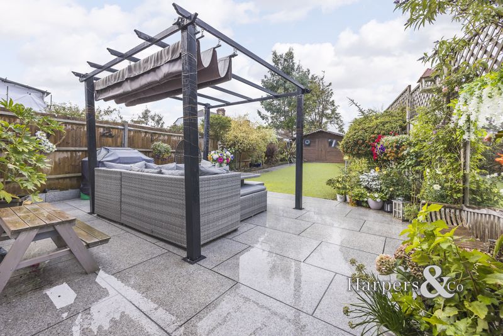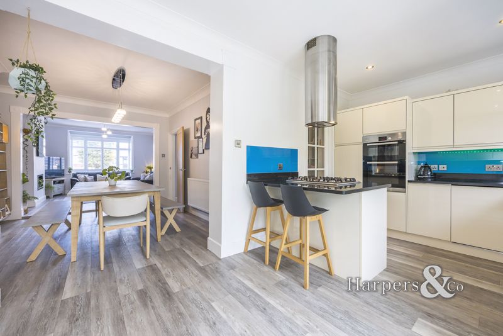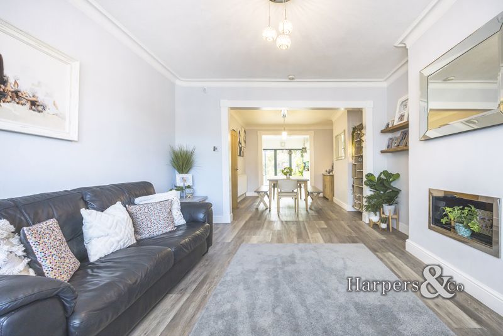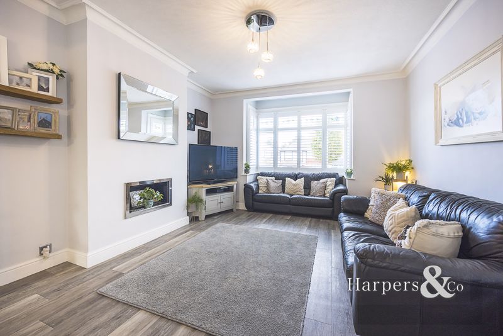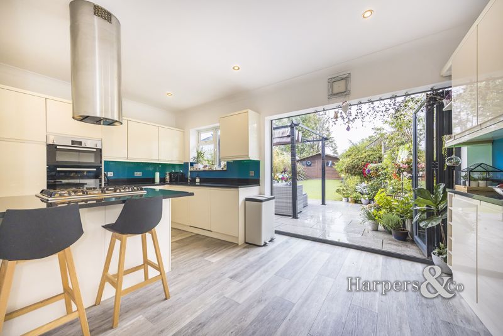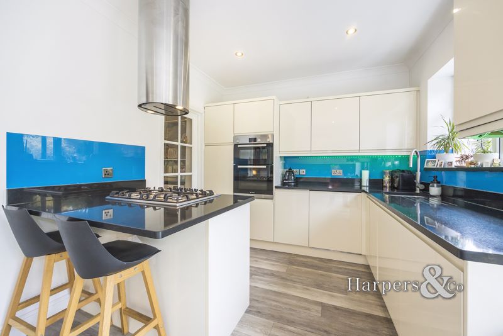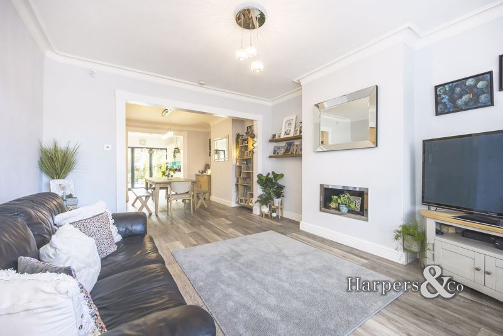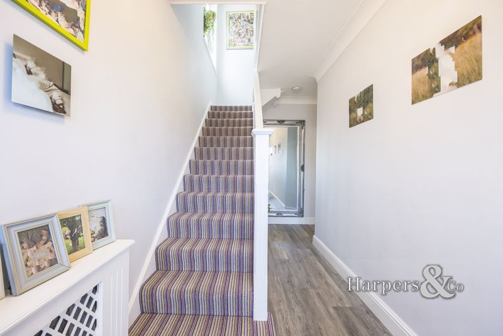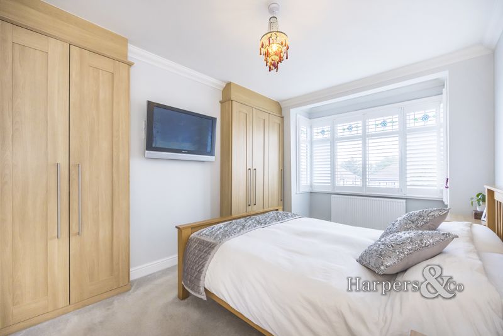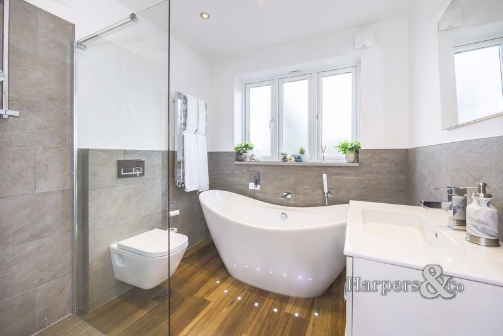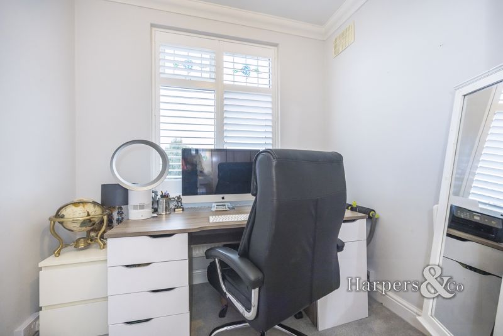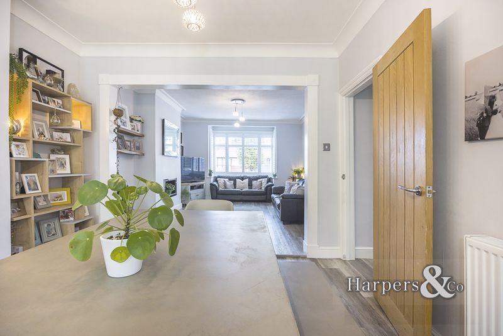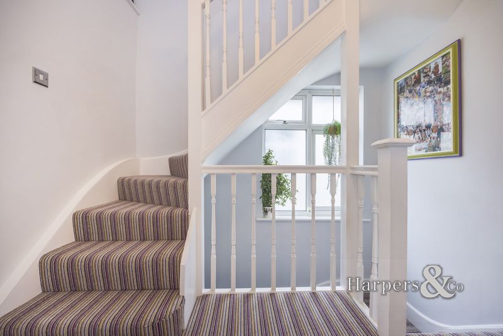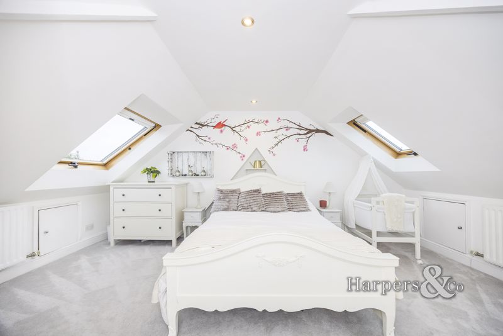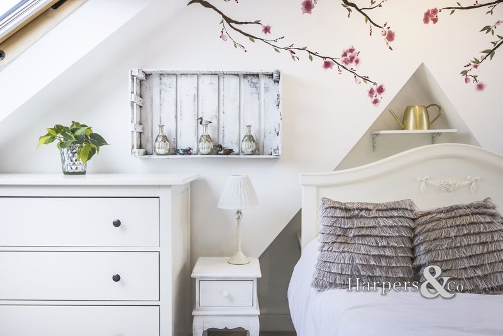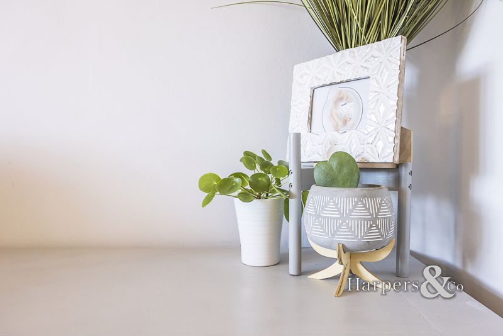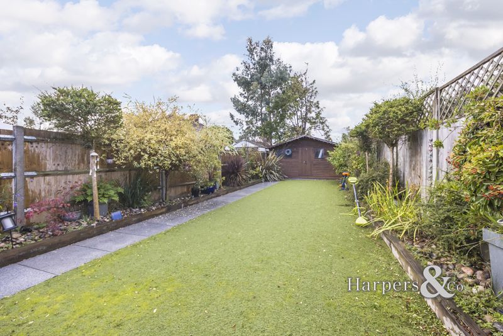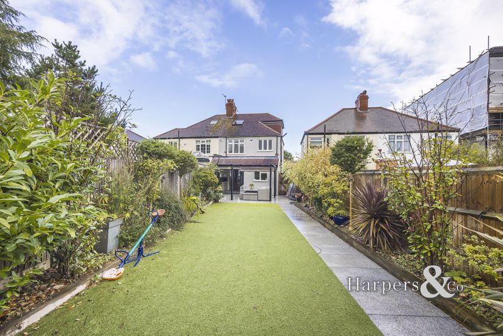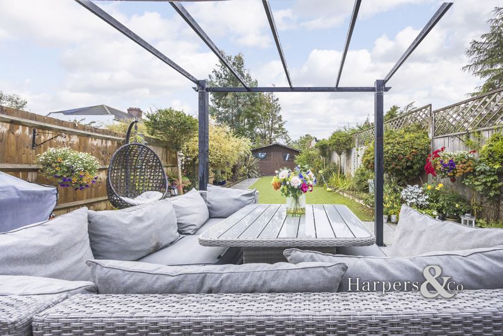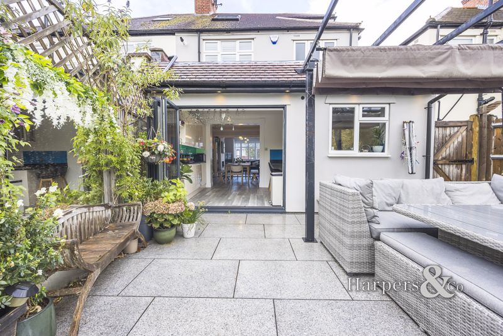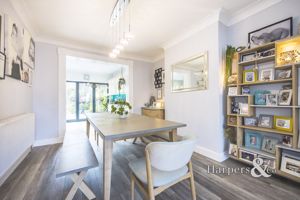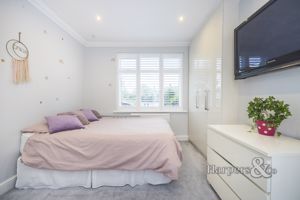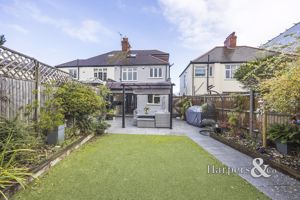Green Lane, London Guide Price £675,000 - £700,000
Please enter your starting address in the form input below.
Please refresh the page if trying an alternate address.
- EXQUISITE 1930’s SEMI
- 4 LARGE BEDROOMS
- OPEN PLAN RECEPTION AND DINING
- MODERN DESIGNER KITCHEN
- LARGE FAMILY BATHROOM
- LARGE LOFT ROOM
- GAS CENTRAL HEATING
- LARGE PAVED DRIVE
- LANDSCAPED GARDEN
- FAVOURED LOCATION
GUIDE PRICE £675,000 - £700,000 IMMACULATE 4 bedroom 1930’s extended semi in favoured location with no expense spared internally and in all good school catchments.
Harpers & Co are delighted to offer this superb 4 bedroom extended family home with large drive, open plan reception and dining room with an amazing designer kitchen that’s looks out onto a superb landscaped garden, with a rear garden room.
The first floor comprises a large bathroom/shower room , which leads to 3 further bedrooms of ample size, most with bespoke fitted wardrobes. A staircase leads to the loft which has also been converted and comprises a double bedroom with fitted wardrobes.
We love this large and very well decorated home and you will to. Appointments can be made through sole agency Harpers & Co. Call today.
Entrance Hall
Amtico flooring. pendant light to ceiling, coved ceiling, skirting, radiator with radiator cover.
Lounge
Amtico flooring, pendant light to ceiling, coved ceiling, skirting, double glazed window to front with plantation blinds, radiator. multiple power points.
Dining Room
12' 2'' x 10' 7'' (3.70m x 3.22m)
Amtico flooring, chandelier light, coved ceiling, skirting, radiator, multiple power points.
Kitchen
16' 7'' x 9' 0'' (5.05m x 2.75m)
Amtico flooring, double glazed window to rear and bifold doors to garden, spotlights to ceiling, coved ceiling, skirting, range of fitted wall and base units with work sufaces over, built in electric oven and grill, gas ring hob with extractor over, sink unit with drainer, multiple power points, integrated dishwasher, door to utility room.
Utility room
Amtico flooring, storage, plumbed for washing machine, space for fridge freezer, door to WC.
Cloakroom
Low level WC, wash hand basin, amitco flooring, spotlights.
First Floor Landing
Carpeted, coved ceiling, pendant light to ceiling, skirting, double glazed widow to side.
Bedroom 2
Carpeted, pendant light to ceiling, coved ceiling, skirting, radiator, 2x built in wardrobes, double glazed window to front with plantation blinds, multiple power points.
Bedroom 3
Carpeted, spotlights to ceiling, coved ceiling, skirting, radiator, built in wardrobes, double glazed window to rear with plantation blinds, multiple power points.
Bedroom 4
Carpeted, spotlights to ceiling, coved ceiling, skirting, radiator, double glazed window to front with plantation blinds, multiple power points.
Family Bathroom
Frosted double glazed window to rear, wood flooring with lights, part tiled walls, free standing bath with chrome attachments, shower cubicle with glass screen, low level WC, vanity wash hand basin, spotlights to ceiling, heated towel rail, extractor.
Second Floor
Carpeted.
Bedroom 1
Carpeted, spotlights to ceiling, 2x Velux windows, 2x radiators, skirting, eaves storages, multiple power points, built in wardrobes.
Rear Garden
72' 2'' x 18' 4'' (22.00m x 5.60m)
Large patio area, paved with porcelain tiles, laid to lawn with tree and shrub borders, large shed, gated side access.
Shed
18' 4'' x 9' 10'' (5.60m x 3.00m)
Click to enlarge
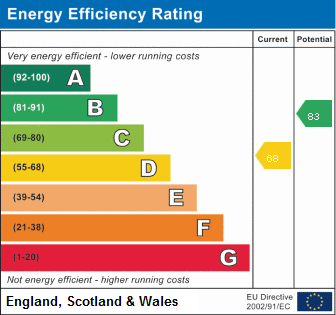
London SE9 3TF




