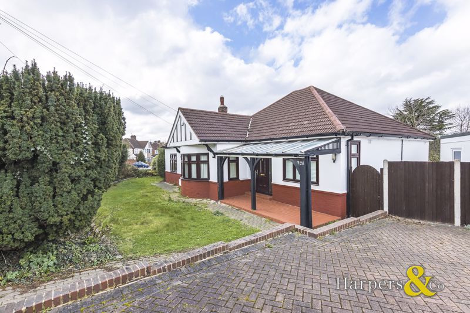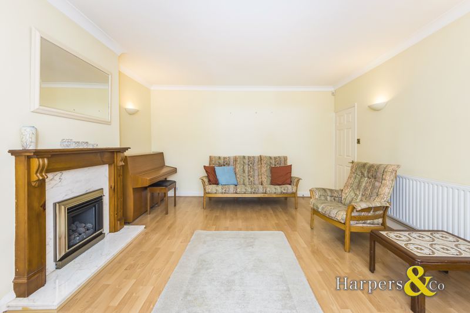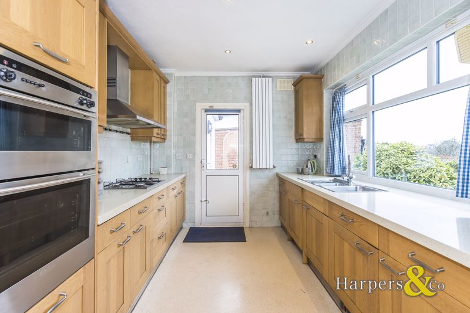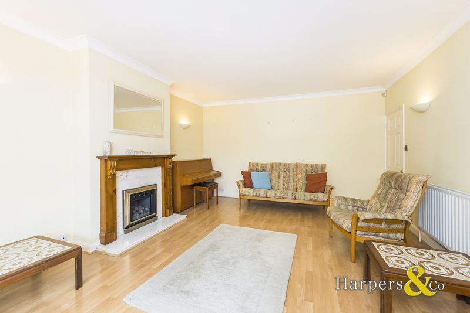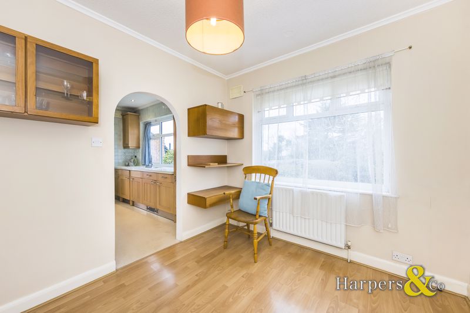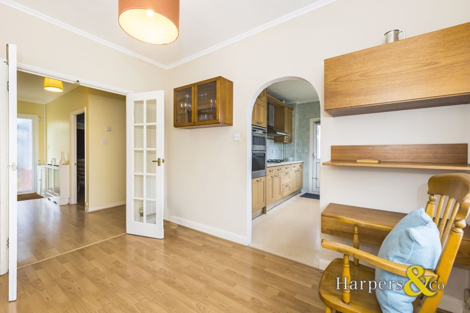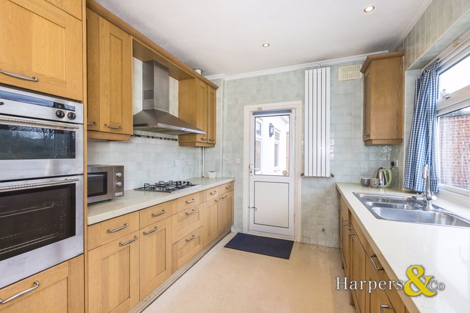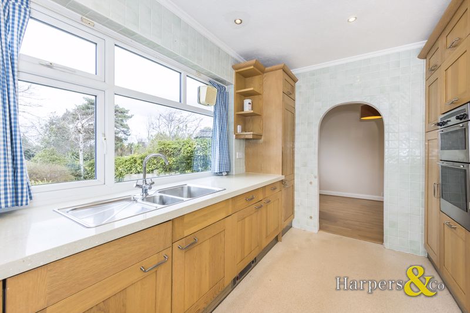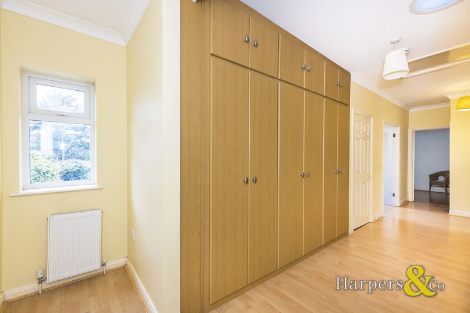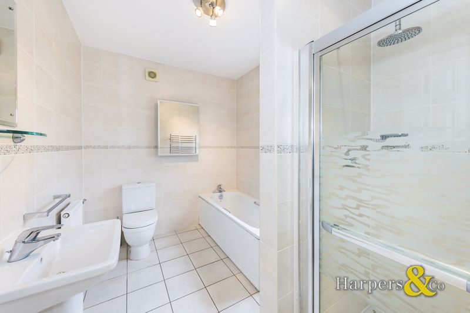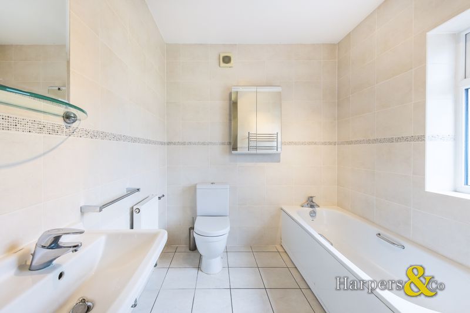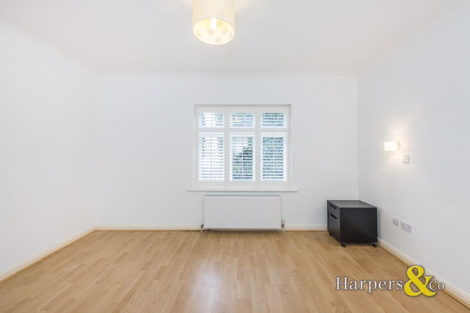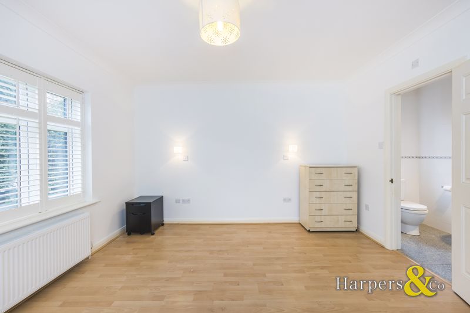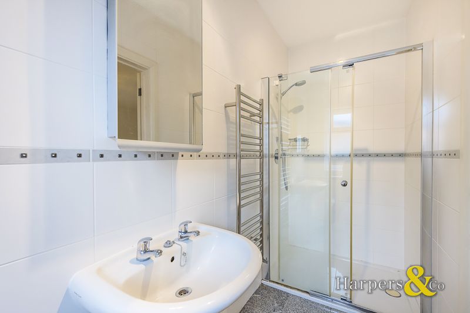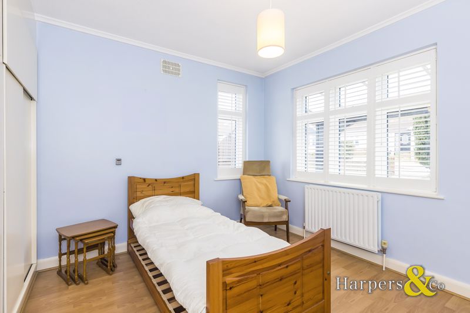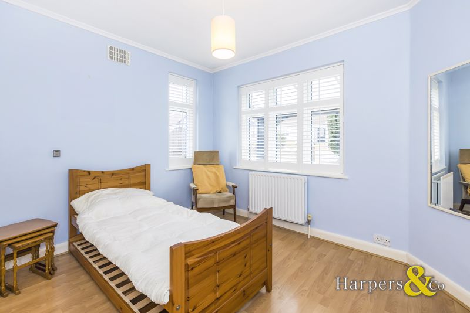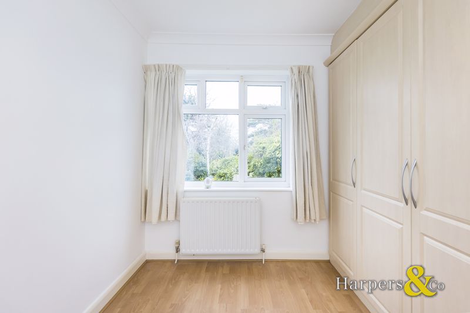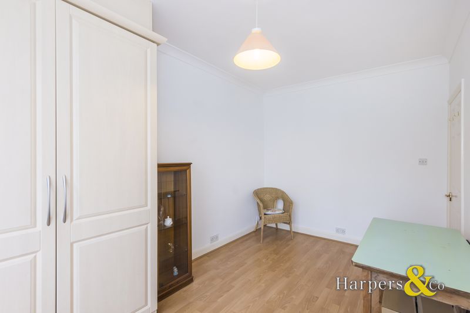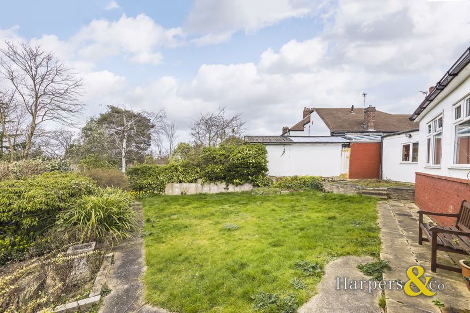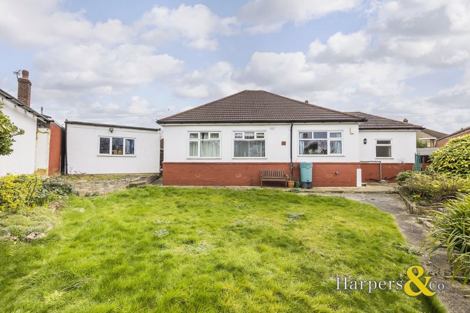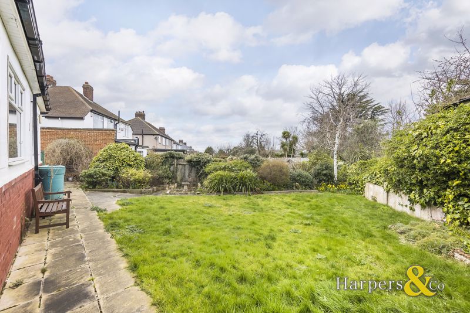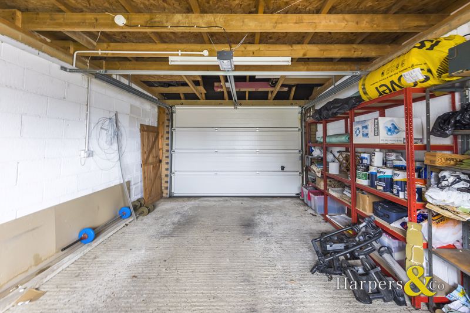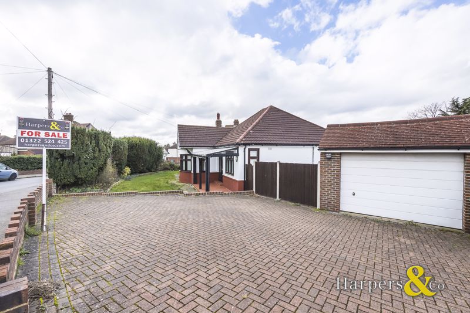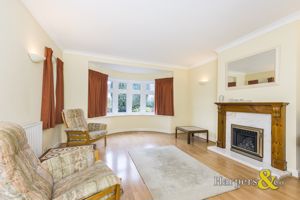Carisbrooke Avenue, Bexley £675,000
Please enter your starting address in the form input below.
Please refresh the page if trying an alternate address.
- 200 YARDS FROM ALBANY PARK STATION
- CLOSE TO ABLBANY PARK AMENITIES
- WALKING DISTANCE FROM BEXLEY VILLAGE
- IN EXCELLENT SCHOOL CATCHMENT
- DETACHED GARAGE
- OFF-STREET PARKING
- THREE BEDS
- ONE OF THE BEST BUNGALOWS TO COME ON TO THE MARKET IN RECENT TIMES
- UNTOLD REDEVELOPMENT POTENTIAL
- WOULD MAKE A FANTASTIC FAMILY HOME
NEW INSTRUCTION - CHAIN FREE - pound;675,000-00 Large with huge development potential.
This large 3 Bedroom Detached Bungalow in the favored location of Carisbrooke Avenue, within a stones throw of Albany Park Mainline Station (zone 5) offering fast trains direct to London Bridge whilst also falling within catchment for the areas best Primary & Grammar Schools.
Harpers & Co are delighted to offer this stunning Detached Bungalow with off road parking and large detached garage. The property comprises of 3 double bedrooms with En-Suite shower room to the large Master, 2 reception rooms and large family bathroom. the wide plot also benefits from a large separate drive with detached garage that we feel Subbect to planning could be reconfigured to enahnce and increase the proeprty even more.
This property will make an excellent family home with ample redevelopment potential
Call Award Winning Agents, Harpers & Co to secure a viewing today on 01322 524 425
Garage
20' 1'' x 13' 2'' (6.13m x 4.02m)
Detached Garage with up and over door, concrete base, ample storage, multiple plug points, side access to garden.
Front garden
Front garden is mainly laid to grass, brick pathway surround, raised beds, mature shrubs and trees, side gate to rear. Separate large paved drive with detached garage, accommodates 3-4 cars.
Main entrance hallway
19' 8'' x 6' 7'' (6m x 2m)
White UPVC door with tri-bolt lock system, ledged light inserts, opaque glass inserts to the side, pendant light to hallway, skirting, coving, one rad with TRV valve, with ornate cover.
Dining room/ breakfast area
11' 0'' x 9' 2'' (3.35m x 2.80m)
Laminate flooring throughout, skirting, coving, pendant light to ceiling, multiple plug points throughout, large UPVC window with attractive rear garden views, one rad with TRV valve, tv and ariel point.
Reception Room
19' 3'' x 14' 1'' (5.88m x 4.30m)
Laminate flooring throughout, skirting, coving, multiple plug points, large rad with TRV valve, large bay-window with curtain rails, side window with curtain rails, wall lights gas feature fire in granite half with mahogany mantle PIR alarm.
Kitchen
11' 11'' x 9' 3'' (3.62m x 2.82m)
Vinyl flooring, skirting, coving, spot lights to ceiling, composite granite style, worktop, stainless steel basin with left hand drainer and chrome mixer tap, ash floor mounted and wall mounted, kitchen units with chrome handles, double Neff oven, extractor fan and 4-ring hob, towel rad, inbuilt fridge freezer, large UPVC window with attractive rear garden views, UPVC door with blind to access rear garden.
Master Bedroom with Ensuite
13' 11'' x 12' 7'' (4.23m x 3.83m)
Hallway leading to Master comprises 3 x doube wardrobes. Three double wardrobes (fitted), laminate flooring throughout, skirting, coving, multiple plug points throughout, BT point ariel point wall lights, one rad with TRV, large UPVC windows with attractive front garden views, inbuilt plantation shutters, pendant light to ceiling. En Suite 2.8 x 1.89 Porcelain grey and white tiles to floor, low level w/c with push rod waste, porcelain basin with chrome taps, wall mounted vanity unit mirror, chrome heated towel rail, shower enclosure (sliding door) with shower attachment, spotlights to ceiling, extractor fan to wall.
Family Bathroom & Shower
12' 2'' x 9' 10'' (3.7m x 3m)
Tiled throughout, white overpanelled bath with chrome mixer taps, low level mixer taps, wall mounted mirror, low level WC with push rod waste, opaque window, extractor, chrome heated towel rail, corner glass shower enclosure with shower attachment. Spotlights to ceiling.
Bedroom 2
12' 0'' x 11' 11'' (3.65m x 3.64m)
Laminate flooring throughout, skirting, coving, one rad with TRV valve, large UPVC window with attractive rear garden views, side window, side elevation both with (plantation shutters), multiple plug points throughout, fitted wardrobe, pendant light to ceiling.
Bedroom 3
14' 3'' x 8' 11'' (4.35m x 2.72m)
Laminate flooring throughout, skirting, coving, multiple plug points throughout, pendant light to ceiling, one rad with TRV valve, large UPVC window with attractive rear garden views, curtain rail, curtains, fitted wardrobes.
Rear Garden
88' 7'' x 154' 6'' (27m x 47.1m)
Mainly laid to grass, paved patio area housing wooden shed, mature trees and shrubs throughout with access to large garage.
Harpers & Co Special Remarks
We love this large and very well configured bungalow that really flows well and offers excellent interior space on a large dominant plot on the favored Carisbrooke Avenue in close proximity to the station and local shops and restaurants. This property would make an excellent and large family home and or benefit from being reconfigured and extended. We urge viewings on this exemplary estate.
Click to enlarge
Bexley DA5 3HR




