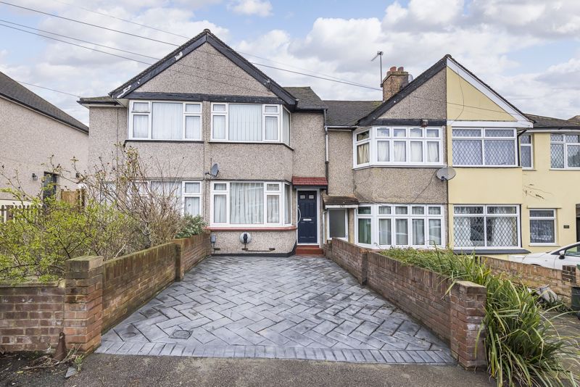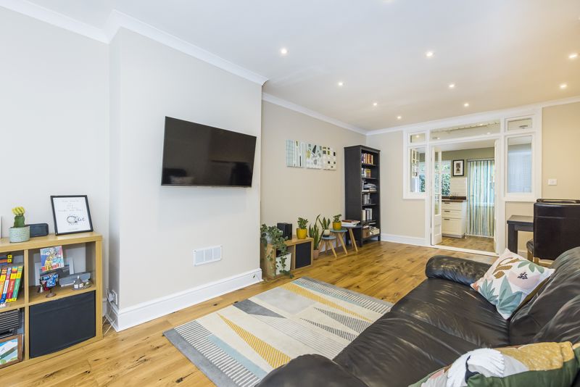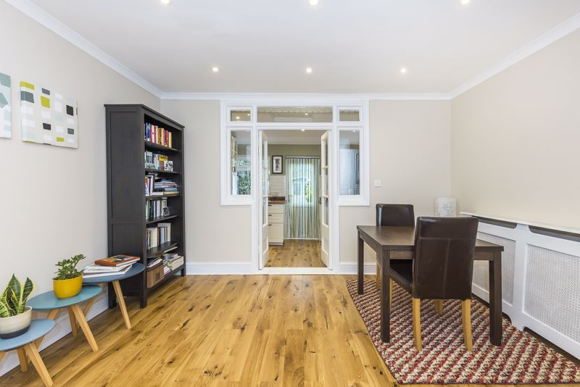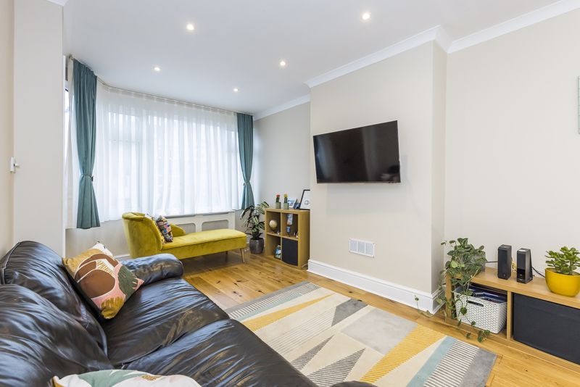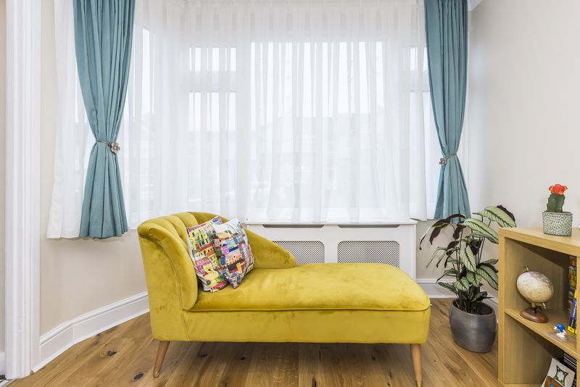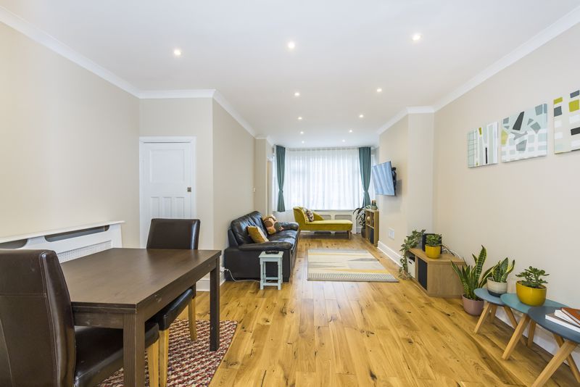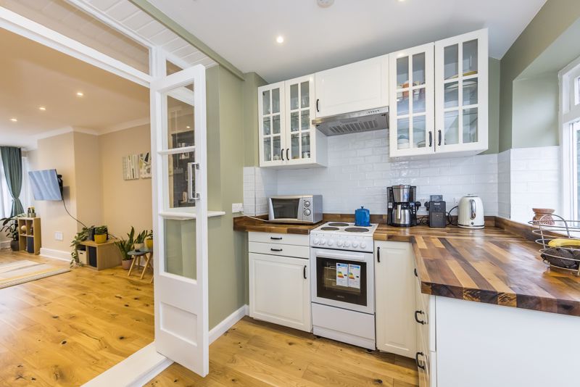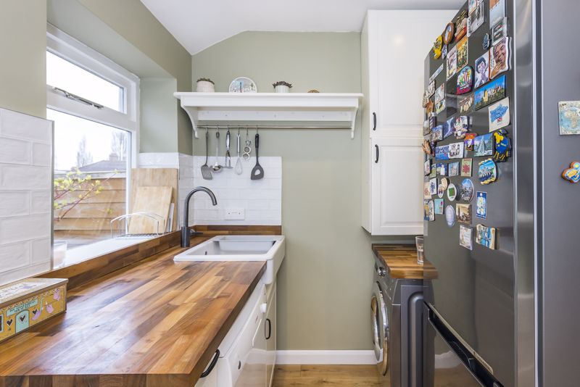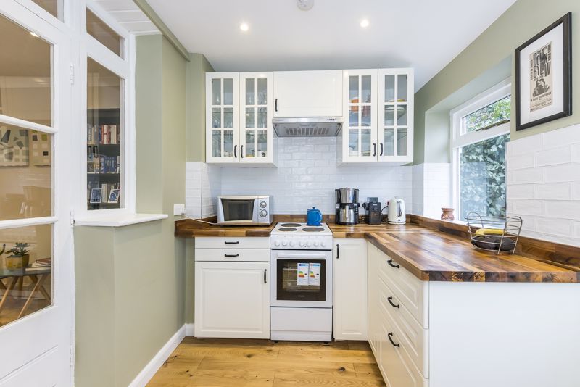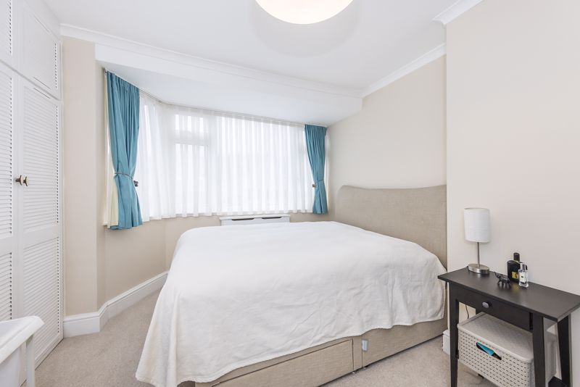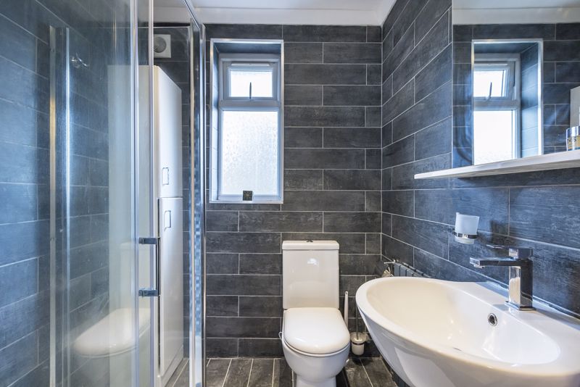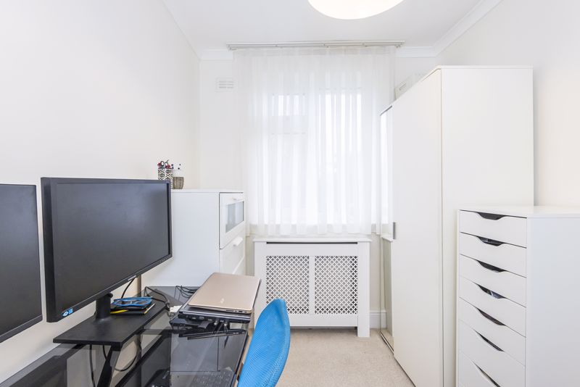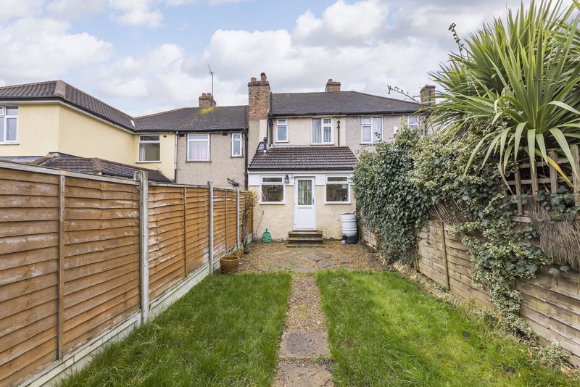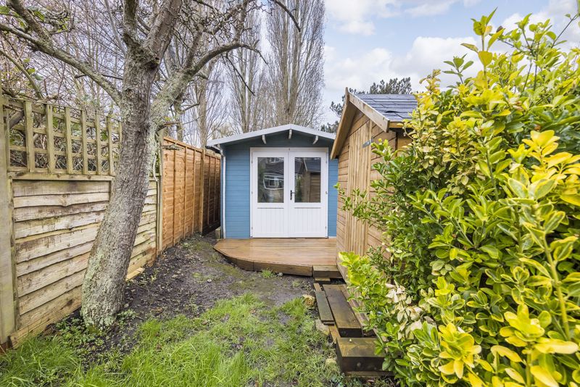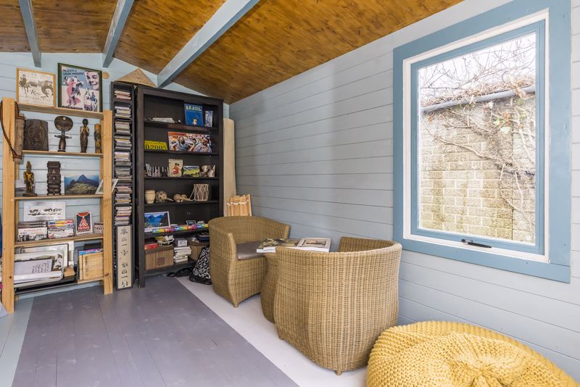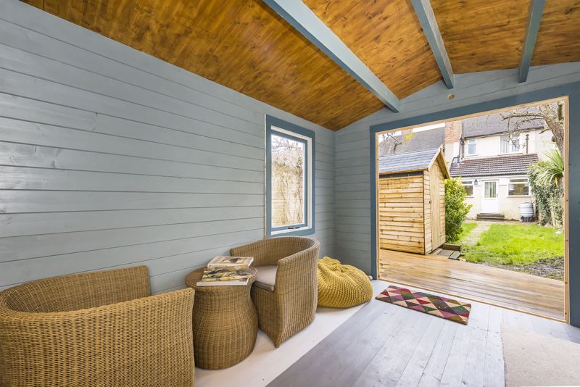Murchison Avenue, Bexley Guide Price £385,000 - £400,000
Please enter your starting address in the form input below.
Please refresh the page if trying an alternate address.
- EXCELLENT SCHOOL CATCHMENT
- WALKING DISTANCE TO ALBANY PARK STATION (ZONE 5)
- BEXLEY WOODS, RIVERSIDE WALK & DANSON PARK CLOSE BY
- QUIET LOCATION
- CLOSE PROXIMITY TO BEXLEYHEATH & BEXLEY VILLAGE
- DRIVEWAY FOR OFF-STREET PARKING
- 2 BEDROOMS
- LARGE RECEPTION ROOM
- POD POINT CHARGER FOR ELECTRIC CARS
- SUMMER HOUSE
- DOUBLE GLAZING & GAS CENTRAL HEATING
NEW INSTRUCTION
**GUIDE PRICE £385,000 - £400,000** NEW INSTRUCTION IMMACULATE 2 BEDROOM HOME WITH SUMMERHOUSE & POD POINT CHARGER FOR ELECTRIC CARS
Harpers & Co are delighted to offer to the market this newly refurbished 2 bedroom terraced house in the sought after location of Murchison Avenue.
The ground floor consists of a large through lounge/diner with wood flooring throughout and a fitted kitchen. To the first floor, there are 2 bedrooms, master bedroom with ample storage and fitted wardrobes and a well appointed family shower room. The garden is well maintained with tree and shrub borders, shed and a newly fitted summerhouse (Jan 2021) which is ideal for the use of an office, play room or 'man cave'.
To the front is a newly paved driveway with a Pod Point Charger for electric vehicles.
The property is located within walking distance of Albany Park train station which takes you to London Bridge within 25 mins. The A2 is in easy access within a few minutes drive.
VIEWINGS HIGHLY RECOMMENDED
Entrance Hallway
Mosaic tiles, pendent light to ceiling, carpeted stair case, skirting, coving.
Reception Room/ Diner
21' 10'' x 12' 11'' (6.65m x 3.93m)
Oak style flooring throughout, skirting coving, double glazed UPVC windows, spotlights to ceiling, multiple plug points throughout, under stairs storage cupboard with access to gas and electric meters, French doors with clear glass inserts leading to kitchen.
Kitchen
12' 4'' x 7' 1'' (3.75m x 2.17m)
Oak style flooring throughout, lots of cupboard and draw storage, oak style kitchen counter, electric oven, hob (Electra) & extractor fan (Ciarra), room for integrated kitchen appliances, porcelain sink with stainless steel mixer tap, integrated boiler, double glazed UPVC windows and back door, boiler (Untested and installed 2020).
Landing
Carpeted, loft access, fully boarded and ample storage space.
Master bedroom
13' 3'' x 9' 11'' (4.03m x 3.03m)
Fully carpeted throughout, skirting, coving, pendant light to ceiling, built in storage, fitted wardrobes, one rad with TRV valve, double glazed UPVC windows, multiple plug-points throughout.
Bedroom 2
8' 8'' x 6' 11'' (2.65m x 2.11m)
Fully carpeted throughout, skirting, coving, pendant light to ceiling, one rad with TRV valve, double glazed UPVC windows with attractive rear garden views, multiple plug-points throughout.
Shower room
Tiled flooring throughout, porcelain sink with chrome mixer tap, industrial style rad with TRV valve, UPVC window with opaque glass inserts, low-level W/C, wall mounted mirror, personal care storage, walk in shower with amazon rainforest shower attachment, glass shower encloser, chrome mixer taps, pendant light to ceiling.
Rear Garden
64' 0'' x 0' 0'' (19.50m x 0m)
Stoney feature, pathway to rear summerhouse, grass laid, mature bushes and shrubs, rear gate access, shed.
Summer House
12' 6'' x 11' 6'' (3.80m x 3.50m)
Built in January 2021, tastefully decorated and maintained.
Driveway
Newly paved driveway to front for off street parking and Pod Point Charger for an electric car.
Vendors comments
We love waking up with the songs of birds everyday. Looking at the view of our garden with beautiful tall trees in the background. Our pear tree is especially pretty when it blooms at the end of March. Making BBQs in the evening sun with our friends. Three nice parks nearby: Bexley Woods with its ancient hornbeam trees is just 2 minutes walk. Riverside Walk around River Shuttle also very close. Danson Park is amazing for outdoor walking around the lake which is our favourite Sunday activity.
Click to enlarge
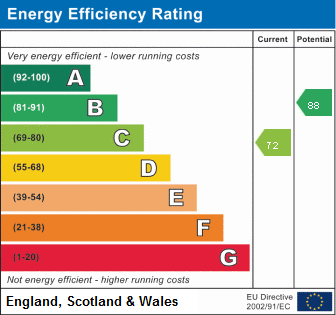
Bexley DA5 3LW




