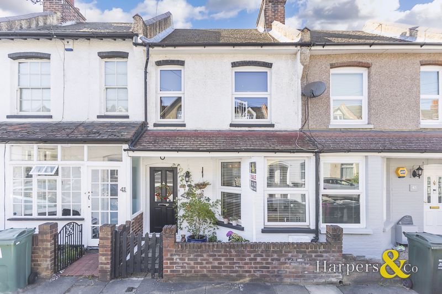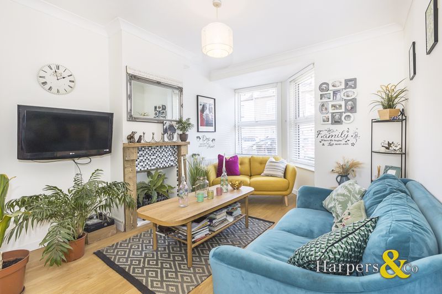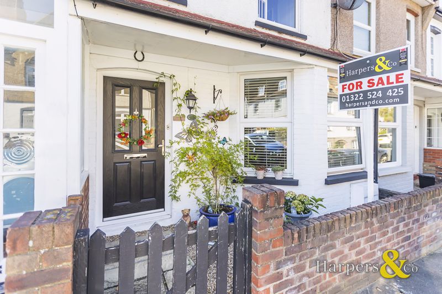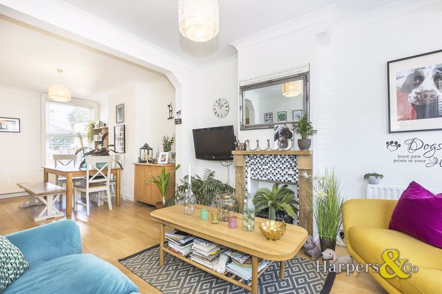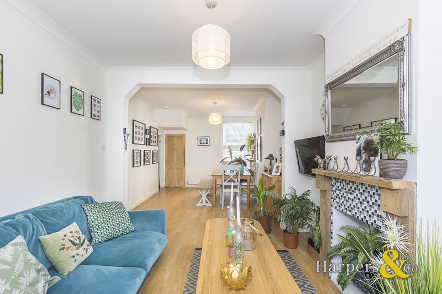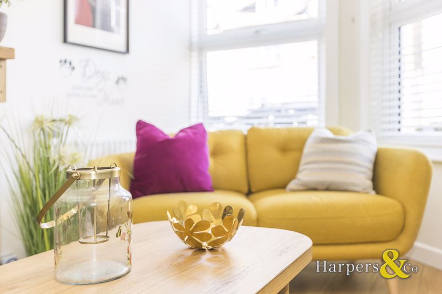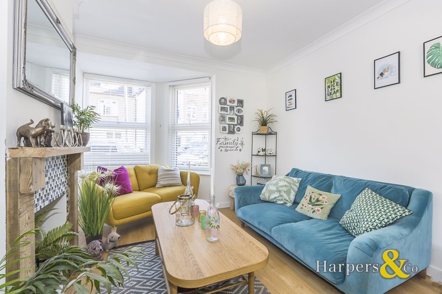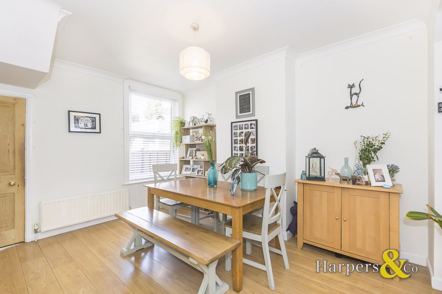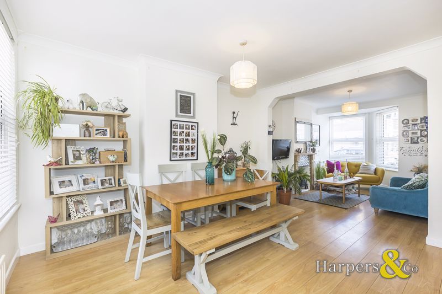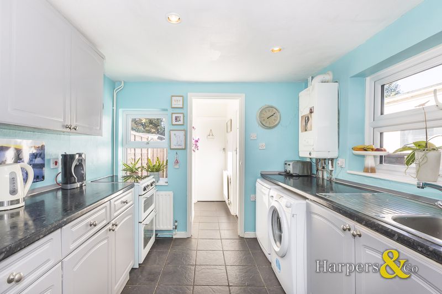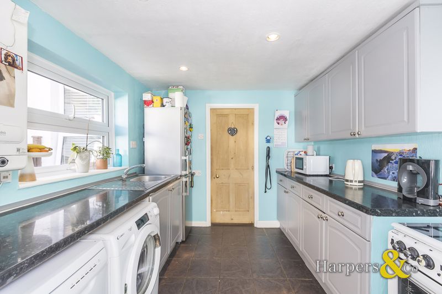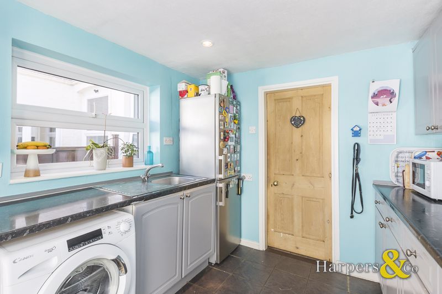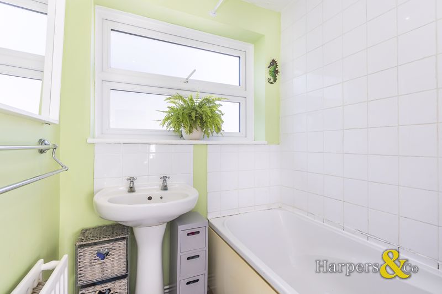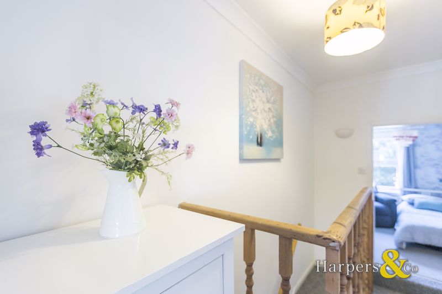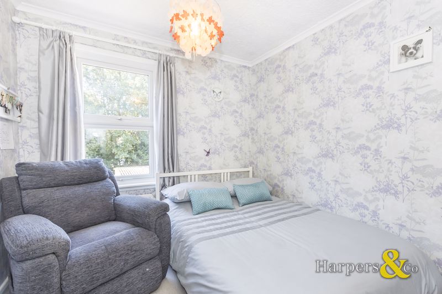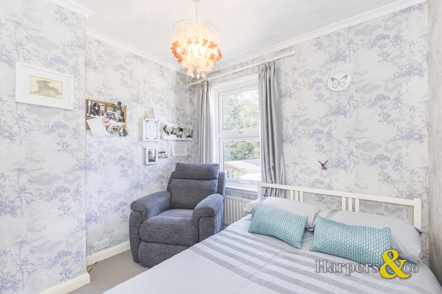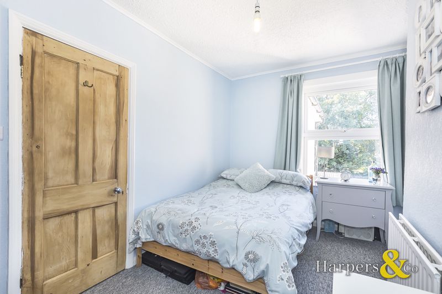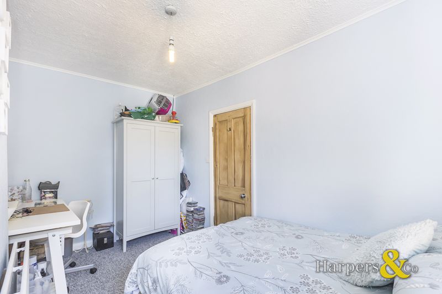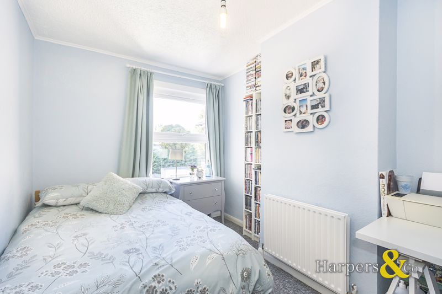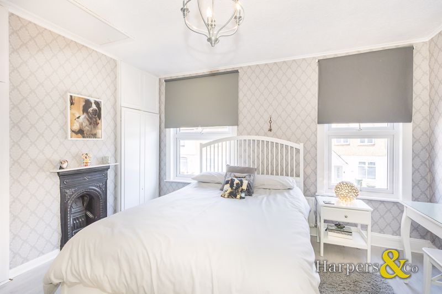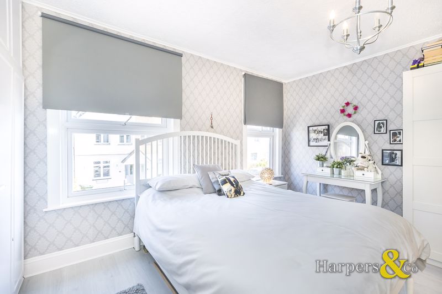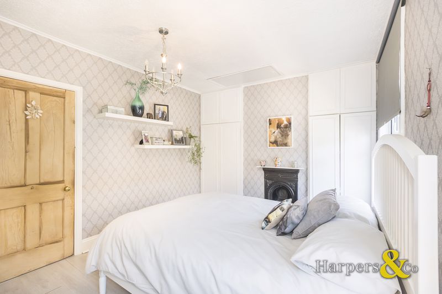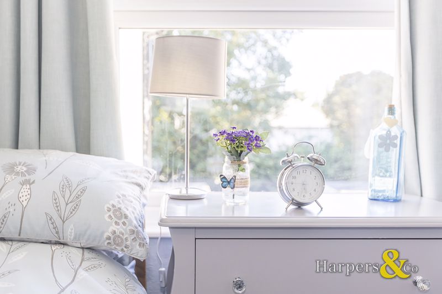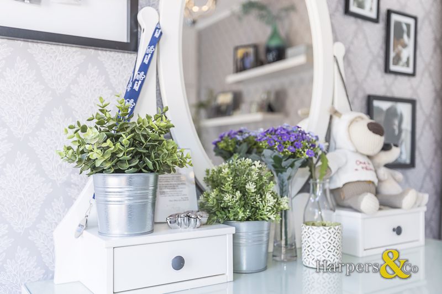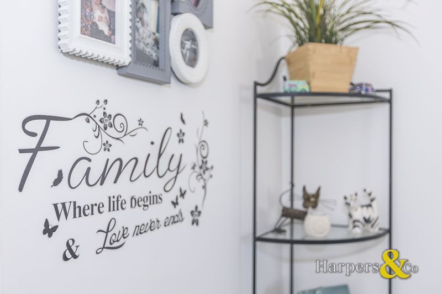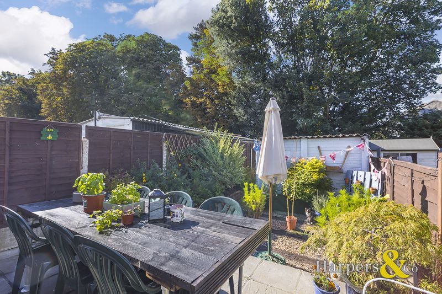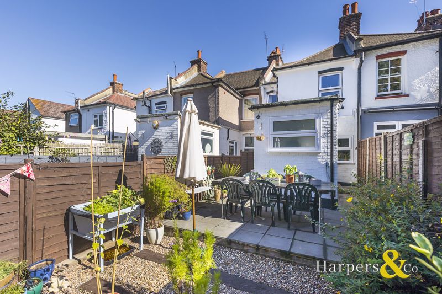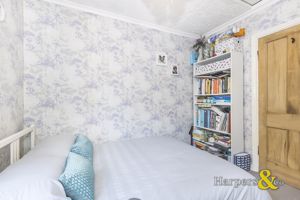Baldwyns Road, Bexley Guide Price £400,000
Please enter your starting address in the form input below.
Please refresh the page if trying an alternate address.
- IMMACULATE DECOR
- OPEN PLAN RECEPTION/DINER
- 3 DOUBLE BED ROOMS
- DOUBLE GLAZED
- GOOD SCHOOL CATCHMENT
- DETACHED GARAGE
- GOOD TRANSPORT LINKS
NEW INSTRUCTION 3 Bed Victorian Terrace GUIDED £400,000 TO £410,000 in favored Baldwyns Road, close to Bexley Village and also Dartford Heath and within catchment to most of the areas best primary and grammar schools.
Harpers &Co are delighted to offer this open plan and very appointed 3 bedroom terrace that is tasteful and bright throughout. The ground floor comprises a large open plan reception and dining room which then leads to a galley kitchen and bathroom and separate WC.
The first floor comprises three double bedrooms which are all tastefully decorated and bright with some of the period features remaining. The rear garden is filled with mature trees and plants and is not over looked with a large detached garage.
Harpers &Co recommends early viewings on this excellent property.
Entrance Hall
Hardwood door with opaque glass inserts, laminate flooring throughout, skirting, coving, pendent light to ceiling, 1 x radiator with TRV valve, BT socket.
Reception Room 1
27' 1'' x 14' 2'' (8.26m x 4.33m)
Laminate flooring throughout, skirting, coving, pendant light to ceiling, 2 x UPVC windows with venetian blinds, ornate fireplace with mosaic tile feature (fireplace is capped off) multiple plug points throughout.
Kitchen
9' 9'' x 8' 7'' (2.97m x 2.62m)
Grey slate tiled flooring throughout, spot lights to ceiling, floor and wall mounted shaker style kitchen units with black marble effect worktops, stainless steel sink with left hand drainer, chrome mixer taps, 4 ring gas hob, oven, Vokera combi boiler, multiple plug points throughout, 1 x radiator with TRV.
WC
Fully tiled flooring, spot lights to ceiling, skirting, low level WC with chrome fittings, UPVC frosted window.
Bathroom
Fully tiled flooring, spot lights to ceiling, skirting, porcelain basin with chrome taps, white panelled bath with candlestick shower attachment and chrome mixer taps, 1 x radiator, UPVC frosted window.
Staircase/landing
Fully carpeted throughout, skirting, coving, 1 x pendant light fitting, smoke alarm.
Master bedroom
14' 2'' x 10' 4'' (4.32m x 3.14m)
Laminate flooring throughout, skirting, coving, pendant light to ceiling, attractive original wartime fireplace feature, UPVC windows with venetian blinds, multiple plug points throughout, 1 x radiator with TRV.
Bedroom 2
13' 4'' x 8' 5'' (4.07m x 2.56m)
Fully carpeted throughout, skirting, coving, pendant light to ceiling, 1 x radiator with TRV, UPVC window with attractive garden views.
Bedroom 3
9' 8'' x 8' 8'' (2.94m x 2.63m)
Fully carpeted throughout, skirting, coving, pendant light to ceiling, 1 x radiator with TRV, multiple plug points throughout, UPVC window with attractive garden views, loft hatch.
Garden
36' 10'' (11.23m)
Paved patio with large selection of mature plants and trees, detached brick garage with access from rear. rear access from access road.
Garage
16' 2'' (4.92m)
Click to enlarge
Bexley DA5 2AB




