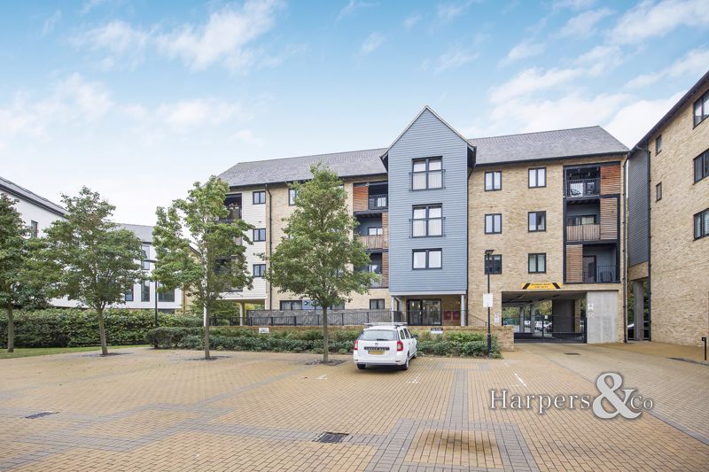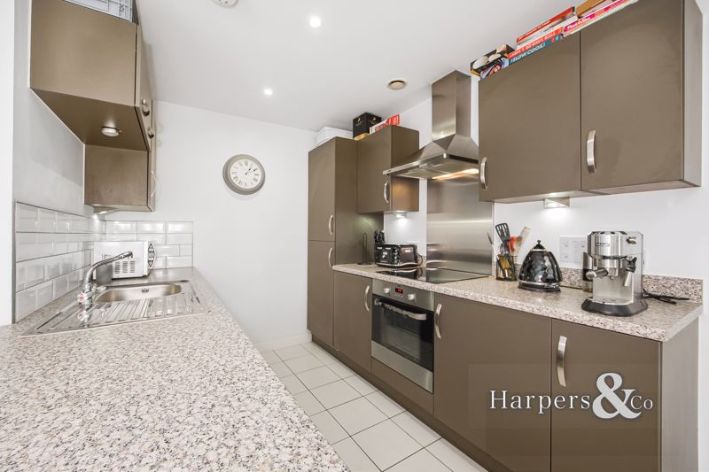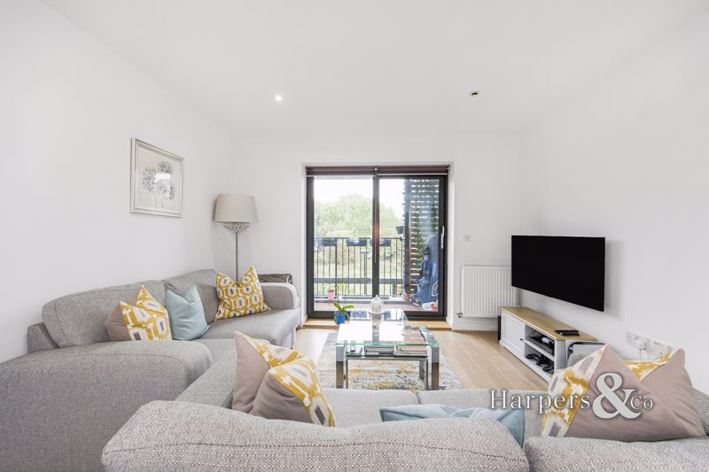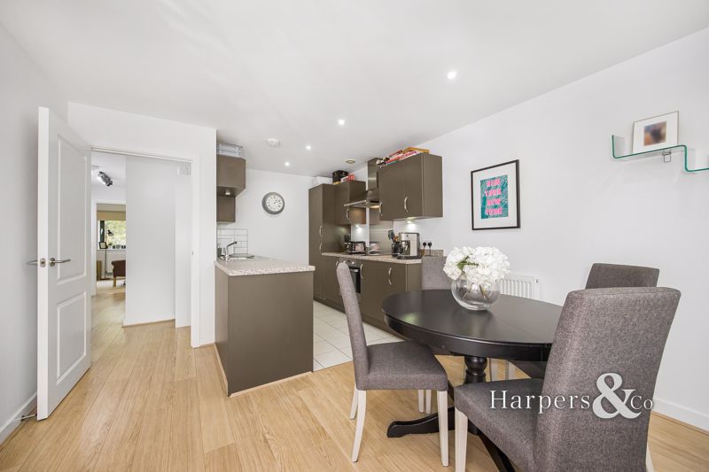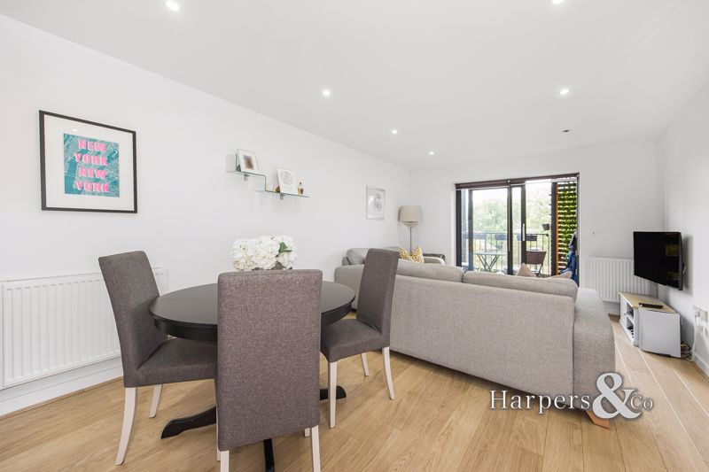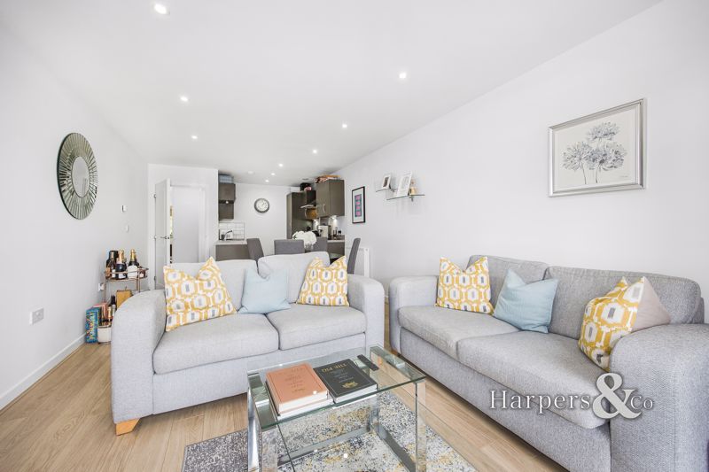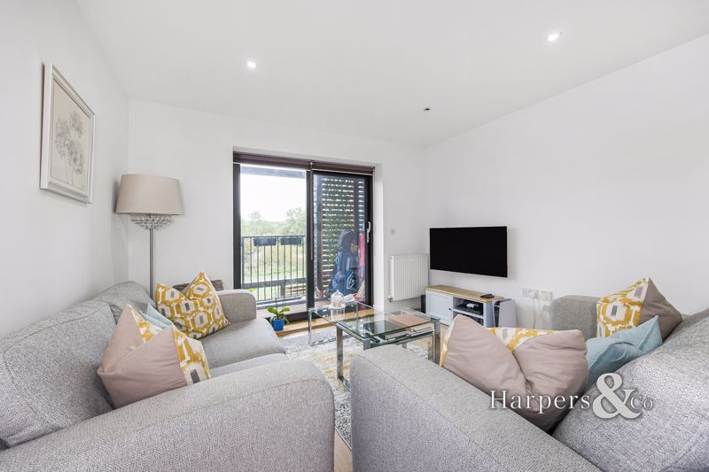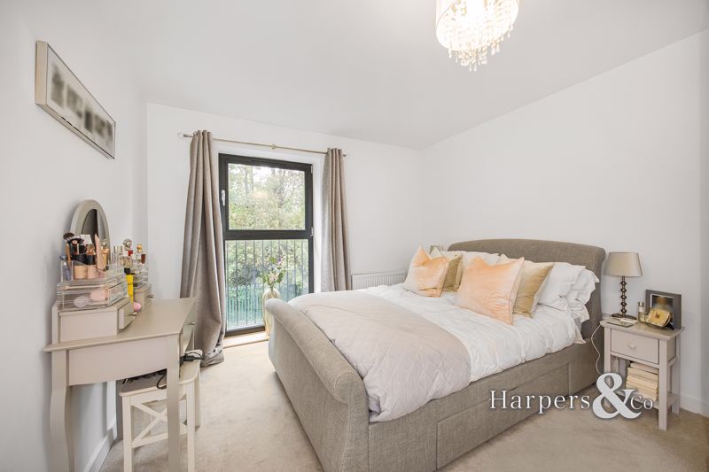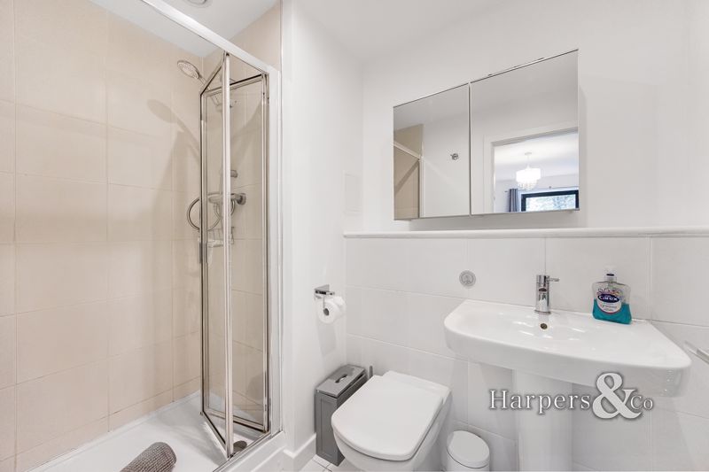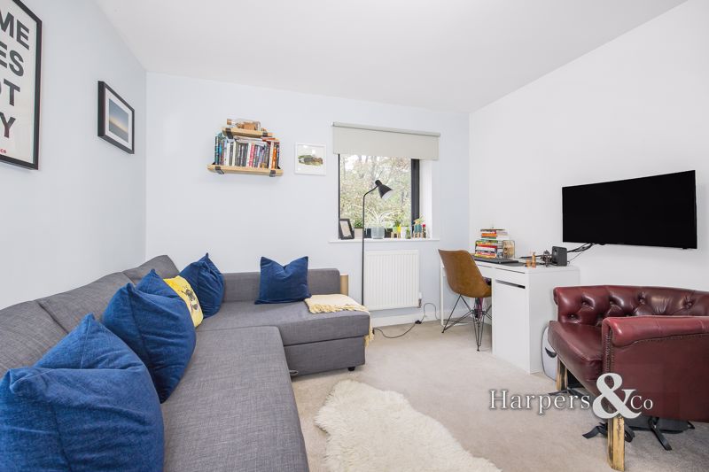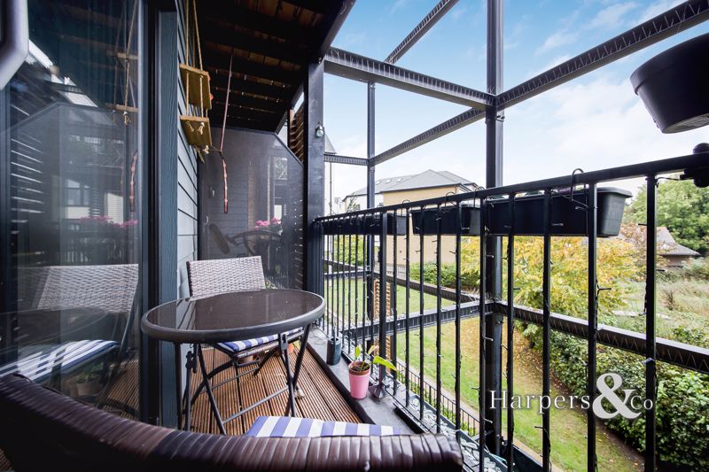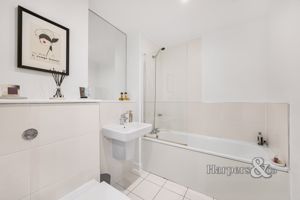Bexley High Street, Bexley Guide Price £360,000
Please enter your starting address in the form input below.
Please refresh the page if trying an alternate address.
- Immaculate 2 bed first floor flat
- Secure allocated parking behind electric gates
- Immaculate throughout
- Open plan lounge kitchen diner
- Master with en suite
- Double second bedroom
- Bright and airy
- Very well presented
- Lovely pasture meadow views from Balcony
- Within minutes walk of Bexley Station & Amenities
guided £360 TO £370,000 IMMACULATE VERY TASTEFUL 2 bed 2 bath top floor apartment in the centre of BEAUTIFUL Bexley Village with parking behind electric and secure gates and 2 mins walk to Bexley Mainline station. MUST SEE!!
Harpers & Co are delighted to offer this spacious and sumptuous 2 bed apartment which is in immaculate condition in the favoured Teal House overlooking beautiful green fields located in the HEART of Bexley Village. The property has been evaluated and determined compliant in terms of legal requirements and does not require an EWS1 certificate so as no issues with cladding. A massive positive when buying flats.
Transport links include fast trains into London Bridge & Charring Cross with a short drive to access to the A2 & M25. Teal House is in catchment for the boroughs best Primary & Grammar Schools,.
Centrally located apartment offering allocated parking, 2 double bedrooms, ensuite & bathroom, ample space with high quality fixtures and fittings and good uninterupted views of fields with Lamas!.
View through Sole & award winning agents, Harpers & Co.
Entrance Hall
Wood flooring, spotlights, intercom system, radiator, 2x storage cupboards (one plumbed for washing machine).
Reception Room / kitchen
26' 9'' x 11' 6'' (8.15m x 3.50m)
Wood flooring, spotlight to ceiling, skirting, multiple power points, radiator, patio doors to balcony. Kitchen area: tiled flooring, spotlights, range of fitted wall and base units with work surface over, integrated electric oven, hob and extractor, integrated fridge freezer and dishwasher, stainless steel sink unit with drainer, multiple power points, tiled splashback, radiator.
Balcony
11' 6'' x 3' 11'' (3.50m x 1.20m)
Decked balcony area.
Bedroom 1
14' 2'' x 10' 5'' (4.31m x 3.18m)
Double glazed window with curtain rail and curtains, skirting, pendant light to ceiling, carpet, radiator with TRV, build in wardrobes, multiple power point, door to ensuite shower room.
Ensuite
Tiled flooring, part tiled walls, low level WC, wash hand basin, shower cubicle with glass screen, heated towel rail, wall mounted mirrored cupboard, extractor.
Bedroom 2
10' 6'' x 10' 5'' (3.20m x 3.17m)
Double glazed window, spotlight cluster to ceiling, skirting, carpet, radiator with TRV, built in wardrobes, multiple power points.
Bathroom
Spotlights to ceiling, tiled flooring, part tiled walls, low level WC, wash hand basin, panelled bath with shower attachment over, glass shower screen, heated towel rail, chrome fixture and fittings, wall mounted mirror, extractor.
Parking
Allocated parking.
Lease details
Lease: 117yrs Ground rent: £360 per year Service charge: £1029.55 half year 1 Allocated parking space Please note these charges may be subject to reviews and should be verified by your solicitor.
Disclaimer
These particulars form no part of any contract and are issued as a general guide only. Main services and appliances have not been tested by the agents and no warranty is given by them as to working order or condition. All measurements are approximate and have been taken at the widest points unless otherwise stated. The accuracy of any floor plans published cannot be confirmed. Reference to tenure, building works, conversions, extensions, planning permission, building consents/regulations, service charges, ground rent, leases, fixtures, fittings and any statement contained in these particulars should not be relied upon and must be verified by a legal representative or solicitor before any contract is entered into.
Disclaimer
These particulars form no part of any contract and are issued as a general guide only. Main services and appliances have not been tested by the agents and no warranty is given by them as to working order or condition. All measurements are approximate and have been taken at the widest points unless otherwise stated. The accuracy of any floor plans published cannot be confirmed. Reference to tenure, building works, conversions, extensions, planning permission, building consents/regulations, service charges, ground rent, leases, fixtures, fittings and any statement contained in these particulars should not be relied upon and must be verified by a legal representative or solicitor before any contract is entered into.
Click to enlarge

Bexley DA5 1BF




