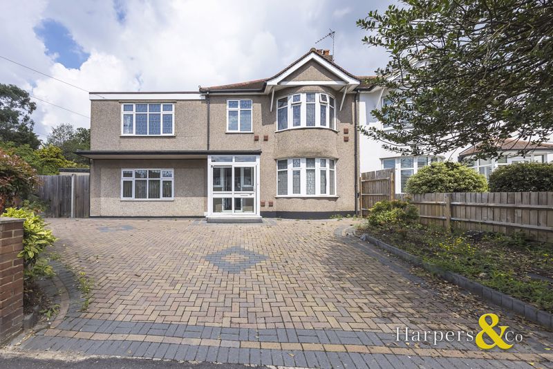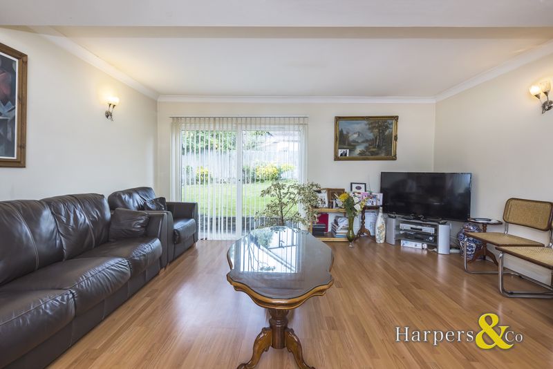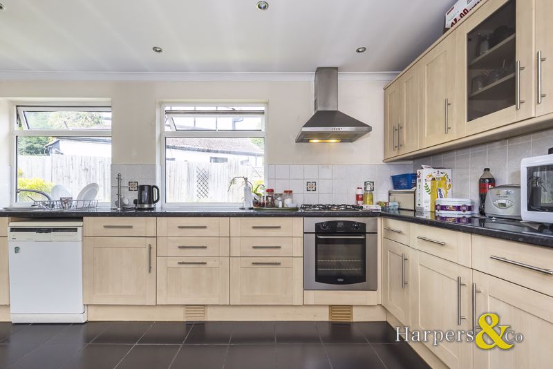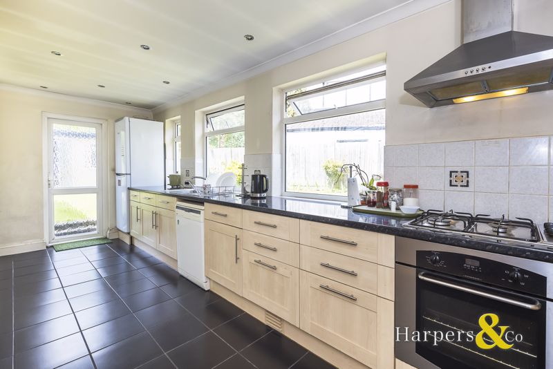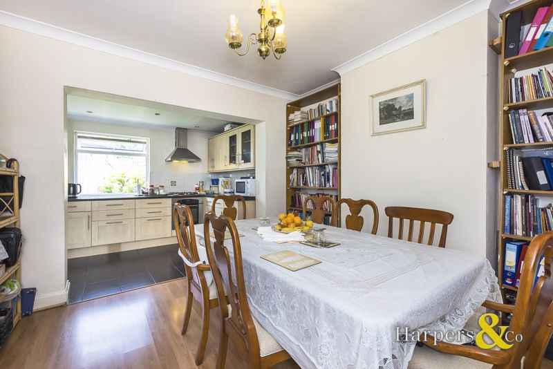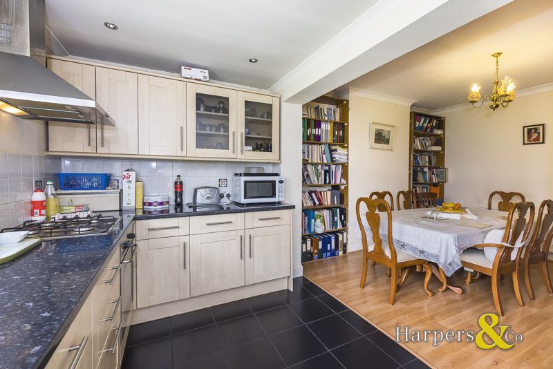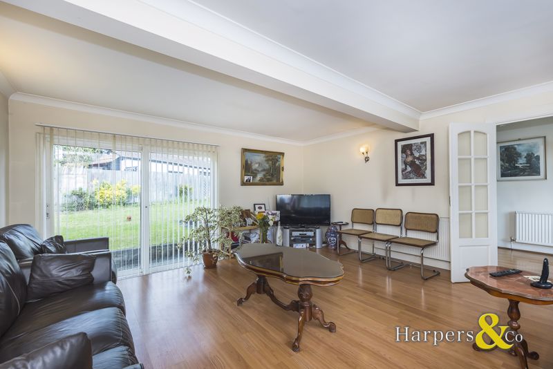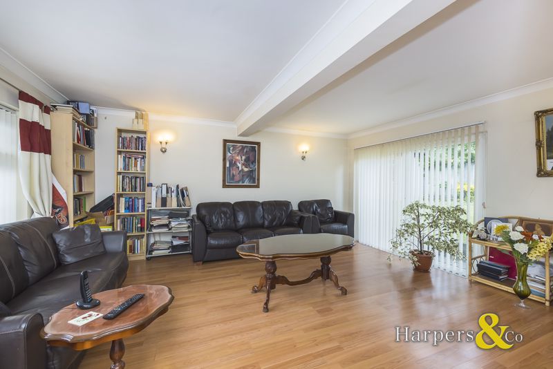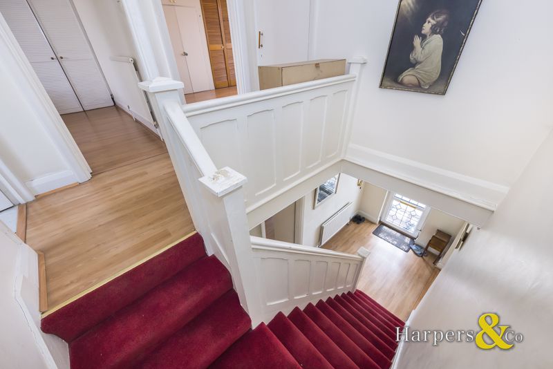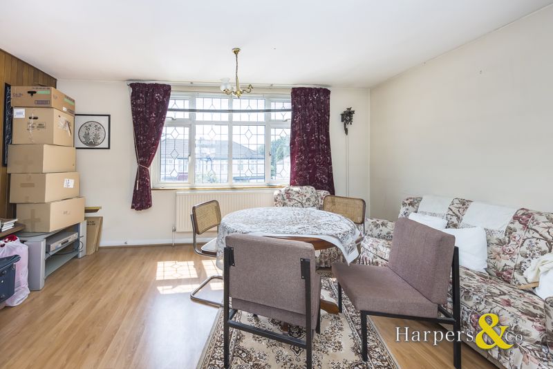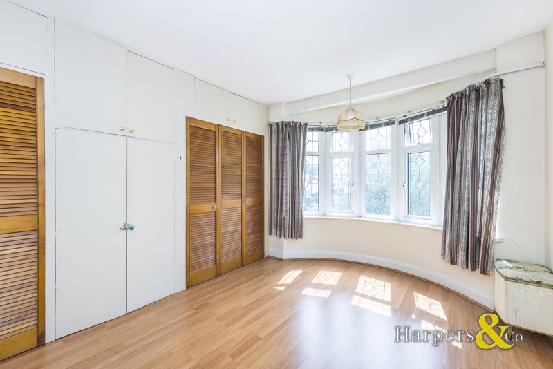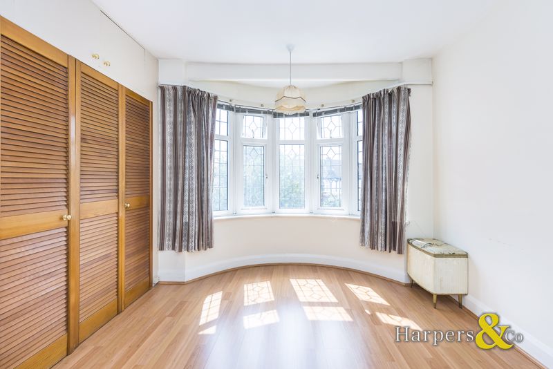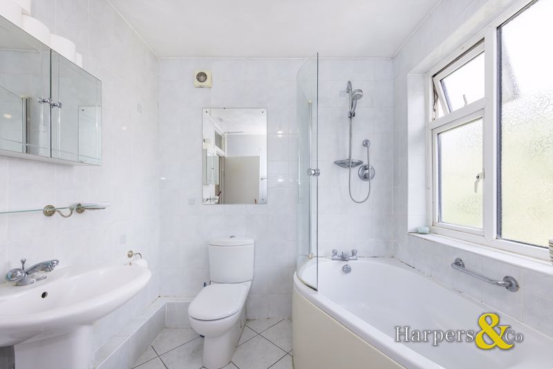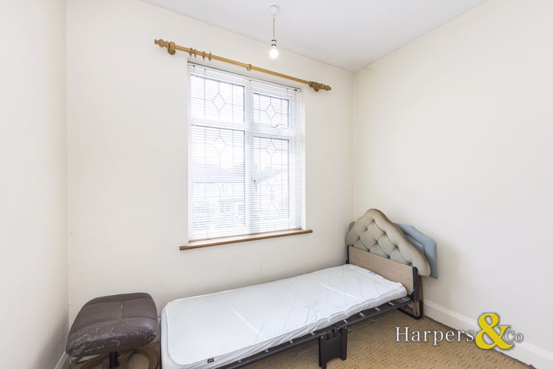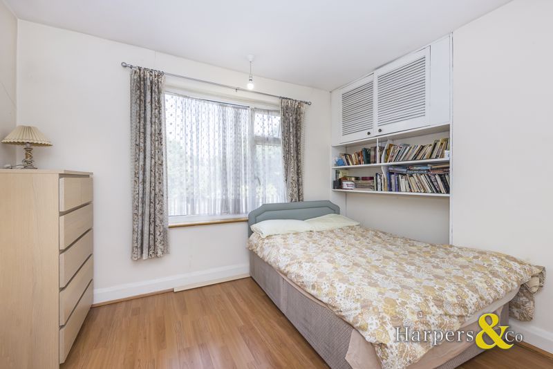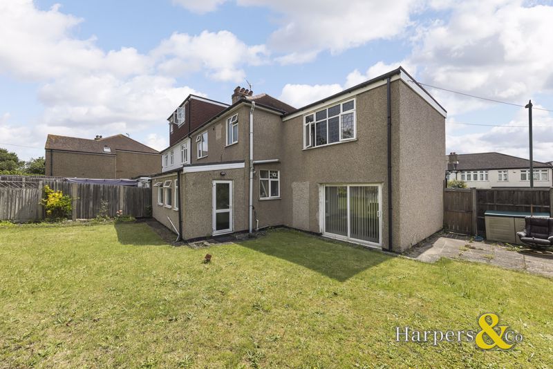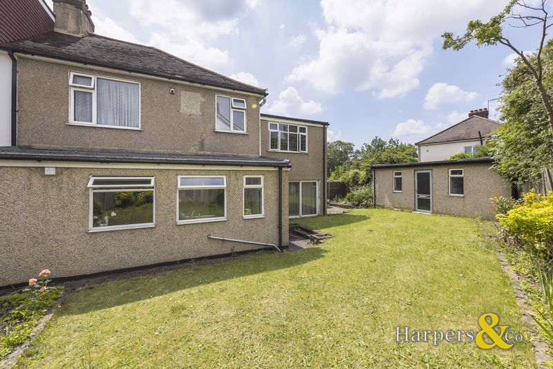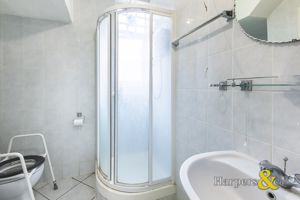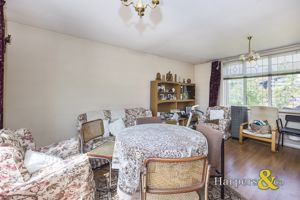Arbuthnot Lane, Bexley Offers in Excess of £650,000
Please enter your starting address in the form input below.
Please refresh the page if trying an alternate address.
- Extended 1930's semi
- 2 Large reception rooms (largest 18ft wide)
- Large open kitchen and diner
- Separate Utility room
- Master Bedroom 18ft wide
- 3 further large rooms
- 2 bathrooms
- Double glazed
- Large front and rear garden
- Block paved drive
- Fantastic potential
- Good school catchment
NEW INSTRUCTION LARGE 1800 SQ FT 1930's semi for sale for the first time in decades on desired Arbuthnot Road in CLOSE PROXIMITY TO BEXLEY VILLAGE, the mainline station and within catchment to the areas most best primary and grammar schools.
Harpers & Co are delighted to present this very large 1800 sq ft semi which feels like a detached house as soon as you walk through the door. Built in the 1930's the ceiling are high and each room has fantastic dimensions with the first reception room being 18ft wide. The ground floor has 2 large reception rooms and a large kitchen and dining room which is open plan and bright with its own separate utility room. there is also a shower room and WC on the ground floor.
The first floor comprises a further 4 bedrooms with 3 being very large double rooms and an additional family bathroom. All are bright and offer fantastic living space.
The rear garden is mainly laid to grass and is secluded and wraps around the house and to the side .
Viewings by appointment only through sole agents Harpers & Co on 01322 524425.
Front Drive
29' 6'' x 59' 1'' (9m x 18m)
Designer block paved front drive accommodates multiple vehicles with mature borders, trees and shrubs.
Entrance Hallway
19' 8'' x 6' 7'' (6m x 2m)
Enclosed porch to front, hardwood front door, skirting, coving, laminate flooring throughout, multiple plug points, pendant light to ceiling.
Reception Room
16' 9'' x 15' 6'' (5.10m x 4.73m)
Laminate flooring throughout, skirting, coving, wall lights, large UPVC window to front and sliding doors to rear with attractive rear garden views. Rad with TRV.
Ground floor Bathroom & WC
8' 0'' x 8' 8'' (2.45m x 2.65m)
Fully tiled floor and walls, low level basin with chrome mixer taps, rad with TRV, wall mounted mirror, shower enclosure and low level WC. Opaque window with extractor.
Reception Room 2
14' 5'' x 14' 1'' (4.40m x 4.30m)
Laminate flooring throughout, skirting, coving, wall lights, large UPVC bay window to front and sliding doors to rear with attractive rear garden views. Rad with TRV.
Kitchen diner
19' 7'' x 19' 6'' (5.97m x 5.95m)
Laminate flooring to diner with rad with TRV, skirting, coving, pendant cluster to ceiling, book shelves and chimney feature. Full, quartz worktop tiled kitchen floor, floor and wall mounted kitchen units, gas hob, extractor electric oven, stainless steel basin with chrome mixer taps, integrated appliances (untested) 2 x large double glazed windows with good garden views, side door to garden access.
Utility Room
7' 3'' x 5' 3'' (2.2m x 1.6m)
Wall and floor mounted units and built in appliances. Spotlight cluster to ceiling. Multiple plug points.
Bedroom 1
17' 0'' x 15' 8'' (5.17m x 4.78m)
Laminate flooring throughout, skirting, coving, rad with TRV, large UPVC window to front and rear, Multiple plug points.
Bedroom 2
14' 5'' x 12' 2'' (4.40m x 3.70m)
Laminate flooring throughout, skirting, coving, pendant light to ceiling, rad with TRV, large bay UPVC window with front garden views, multiple plug points. built in storage.
Bedroom 3
12' 0'' x 11' 10'' (3.65m x 3.60m)
Laminate flooring throughout, skirting, coving, pendant light to ceiling, rad with TRV, large UPVC window with rear garden views, multiple plug points.
Bedroom 4
8' 7'' x 8' 0'' (2.62m x 2.45m)
Laminate flooring throughout, skirting, coving, pendant light to ceiling, rad with TRV, large UPVC window with front garden views, multiple plug points.
Family Bathroom
8' 7'' x 8' 0'' (2.62m x 2.45m)
Fully tiled floor and walls, large white over-paneled, bath with power shower attachment, low level WC with push rod waste, low level basin with chrome mixer taps, opaque window and extractor. Rad with TRV.
Rear Garden
59' 1'' x 24' 7'' (18m x 7.50m)
Mainly laid to grass, mature trees and borders, large shed with electricity and good side access.
Harpers & Co Special Remarks
This large 1800 sq ft 1930's semi detached house is an absolute gem and due to ill health is being sold for the first time in decades. The ground floor has 2 large reception rooms (the first being 18ft wide). Buyers wanting a large family home in a fantastic location in good school catchment and close to Bexley and Bexleyheath should view without delay.
Click to enlarge
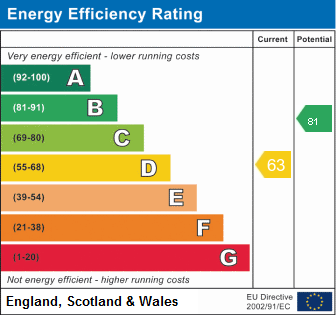
Bexley DA5 1EH




