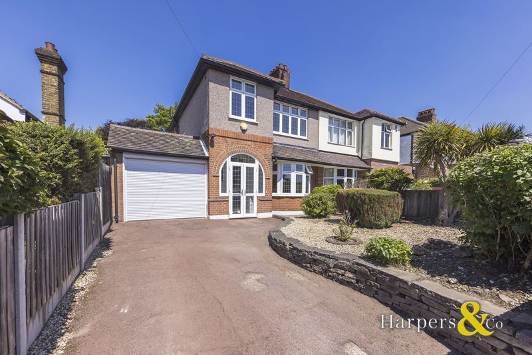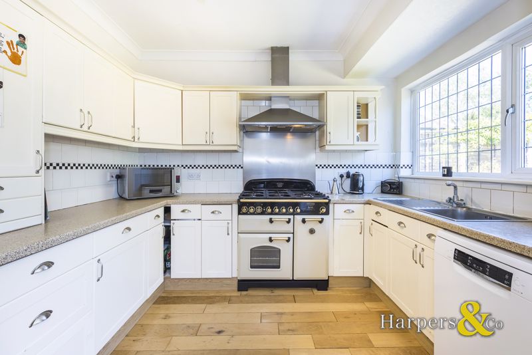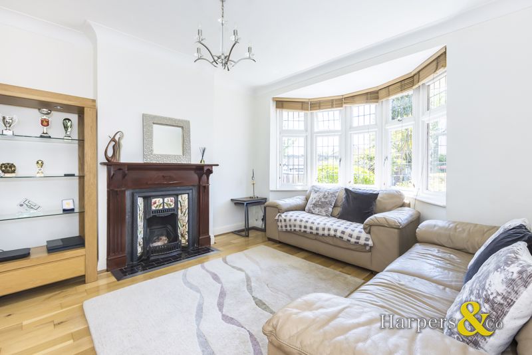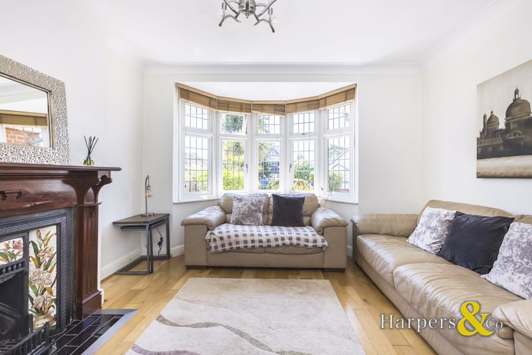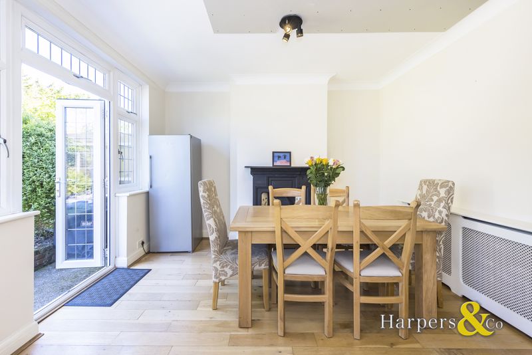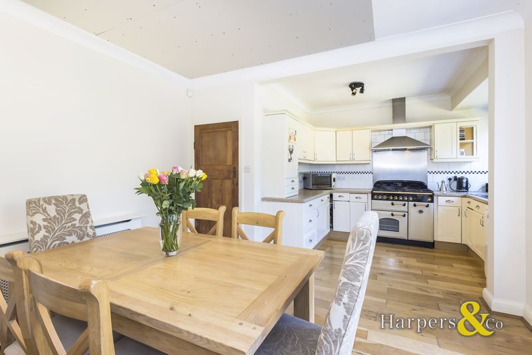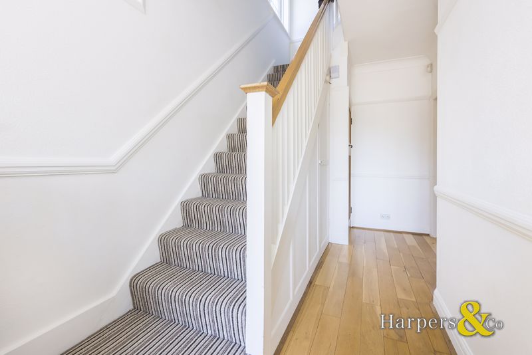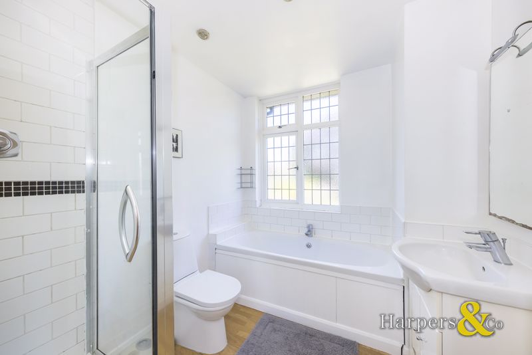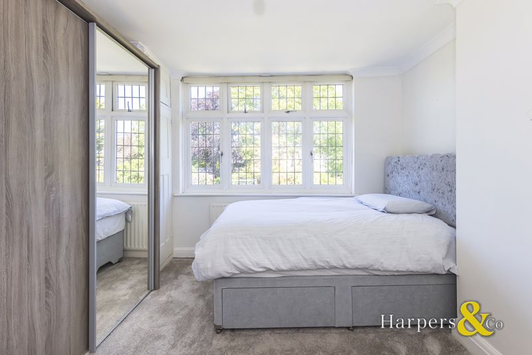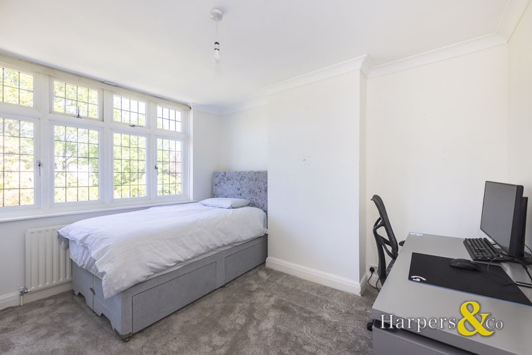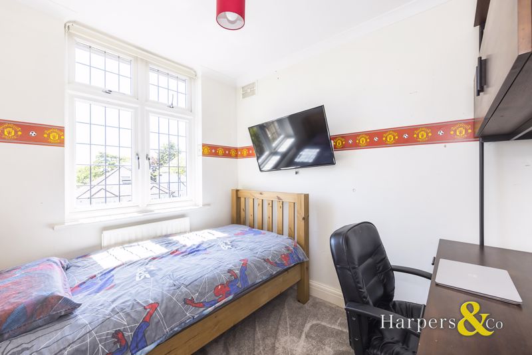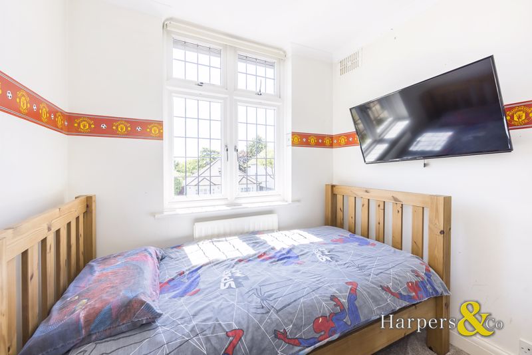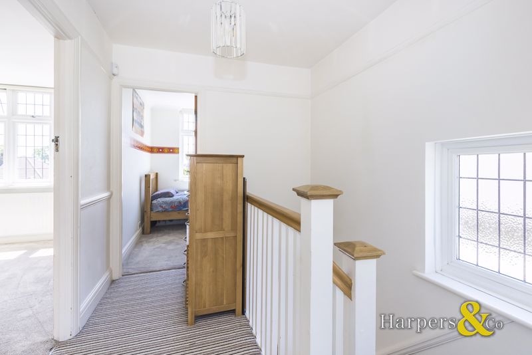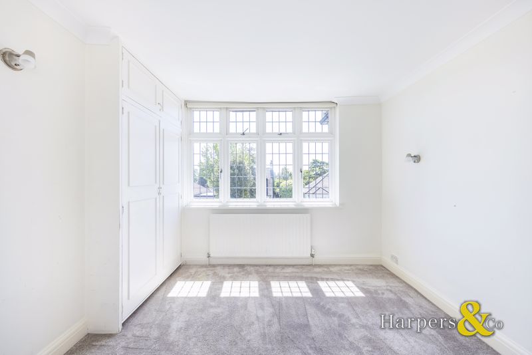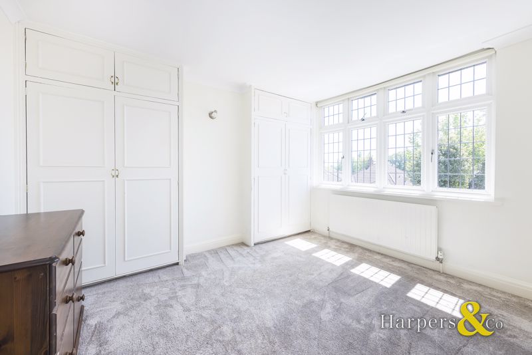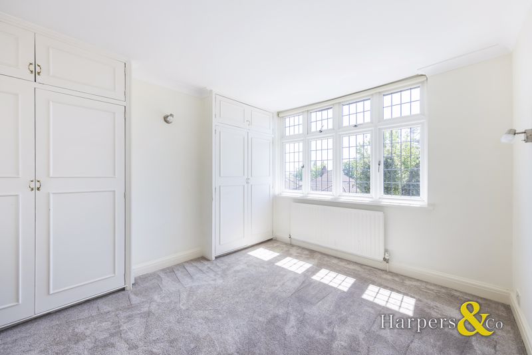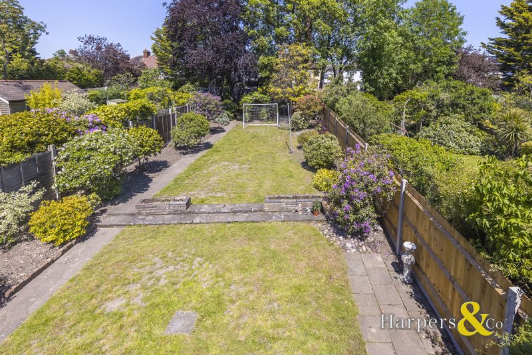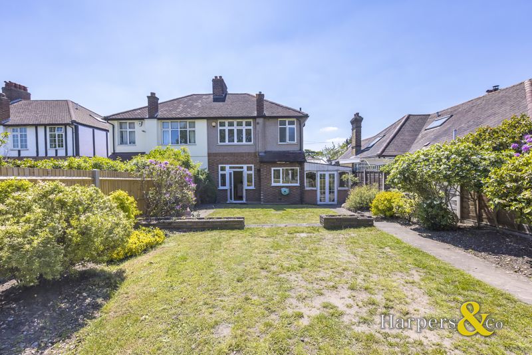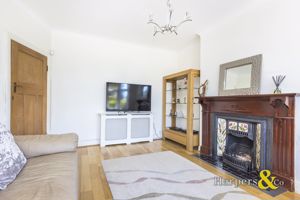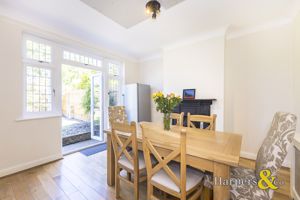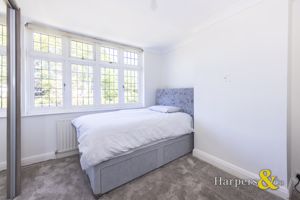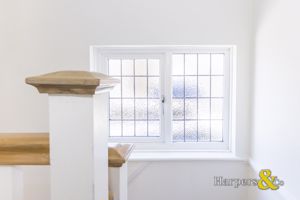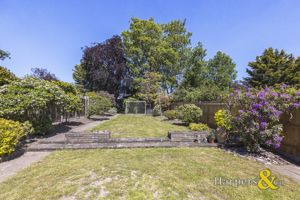Blendon Drive, Bexley Guide Price £630,000
Please enter your starting address in the form input below.
Please refresh the page if trying an alternate address.
- 1930's Semi in favored location
- Large reception room
- Open plan kitchen diner
- Large garden
- Double bedrooms
- Double glazed throughout
- Combi boiler
- Garage and utility (single storey)
- Massive scope for large extension
- Excellent school catchment
- Chain Free
NEW INSTRUCTION £650,000 1930's semi screaming for extension to side, rear and also up in favored location and in excellent school catchment. MUST SEE!!
Harpers is delighted to present this fantastic opportunity to acquire a large traditonal 1930s semi in the favored Blendon Drive in Belxey. The property has striong kerb appeal and once inside bathes you in light and offers excellent and large open plan space and high ceilings. This property is an absolute gem and is offered chain free.
The ground floor has a large reception room and then leads to an open plan kitchen diner and then onto the 100 ft garden. The ground floor also has an unused garage and utility room that warrants integrating into the main house.
The first floor has 3 bedrooms (2 being doubles) and a family bathroom. the loft is insulated and part boarded and is also ripe for extending into.
We love this house for its location, brightness, large rooms and generally good feel. It has great potential to extend into a large family home.
Viewings by appointment only through Harpers & Co on 01322 524425.
Entrance Porch
3' 3'' x 4' 11'' (1m x 1.5m)
Tiled porch, UPVC French style doors with leaded light inserts, pendant light.
Hallway
13' 5'' x 5' 3'' (4.1m x 1.6m)
Oak laminate flooring throughout, Skirting,coving, pendant light to ceiling, rad with TRV and enclosed rad cover. dado rail, multiple plug points. Under stair storage, PIR alarm.
Reception Room
15' 9'' x 12' 10'' (4.80m x 3.91m)
Oak laminate flooring throughout, Skirting,coving, pendant light to ceiling, rad with TRV and enclosed rad cover. dado rail, multiple plug points. Bay window with Venetian blinds. Wrought iron fireplace with feature tiles and Oak mantle, tiled hearth.
Kitchen/Dining Room
18' 10'' x 12' 8'' (5.75m x 3.85m)
Oak laminate flooring throughout, Skirting,coving, spotlight cluster to ceiling, rad with TRV and enclosed rad cover. dado rail, multiple plug points. storage, PIR alarm. French doors to garden. Kitchen: Oak flooring throughout, wall and floor mounted kitchen units with tiled splash back with mosaic feature, stainless steel extractor, multiple commercial grade gas hob and multiple oven range, in built dishwasher and appliances (all appliances untested), spotlight cluster, window with attractive rear garden views.
Utility room
13' 5'' x 9' 6'' (4.08m x 2.89m)
Multiple plug points, lighting to ceiling and ample space., ideal for extending. STPP. Subject to planning permission. Buyers should note that the current owners have already entered into communication with the planning authority who it appears would look favorably on a scheme to extend the house tot eh side, up and to the rear.
Garage
16' 5'' x 9' 6'' (5m x 2.89m)
Concrete base shelves, multiple plug points, lights, up and over door. Leads to front drive and utility room.
First Floor Landing
9' 10'' x 4' 11'' (3m x 1.5m)
Staircase fully carpeted, dado rail, skirting and coving and multiple plug points, spotlight cluster, loft hatch.
Bedroom 1
12' 4'' x 11' 3'' (3.75m x 3.43m)
Fully carpeted throughout, skirting, coving, large window with leaded light inserts, multiple plug points, spotlight cluster to ceiling, double built in wardrobes.
Bedroom 2
12' 0'' x 11' 3'' (3.65m x 3.43m)
Fully carpeted throughout, skirting, coving, large window with leaded light inserts with attractive rear garden views, multiple plug points, pendant light to ceiling.
Bedroom 3
8' 8'' x 7' 4'' (2.65m x 2.23m)
Fully carpeted throughout, skirting, coving, large window with leaded light inserts, multiple plug points, pendant light to ceiling,
Family Bathroom
8' 10'' x 7' 4'' (2.68m x 2.23m)
Laminate flooring, skirting, low level WC with push rod waste, low level basin with chrome mixer taps, white over-paneled bath, separate tiled shower enclosure with glass screen, extractor.
Garden
98' 5'' x 30' 8'' (30m x 9.34m)
Harpers & Co Special Remarks
This traditional 1930's semi has MASSIVE scope for extending and making into a very large home indeed by way of above the garage and a wrap around to the rear and or loft extension. The bright and airy feel combined with large rooms makes this a MUST SEE property for those wanting a family home in a favored location and in excellent school catchments.
Click to enlarge
Bexley DA5 3AA




