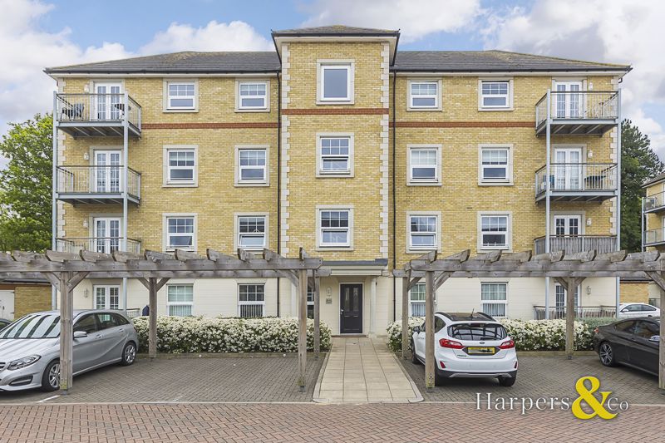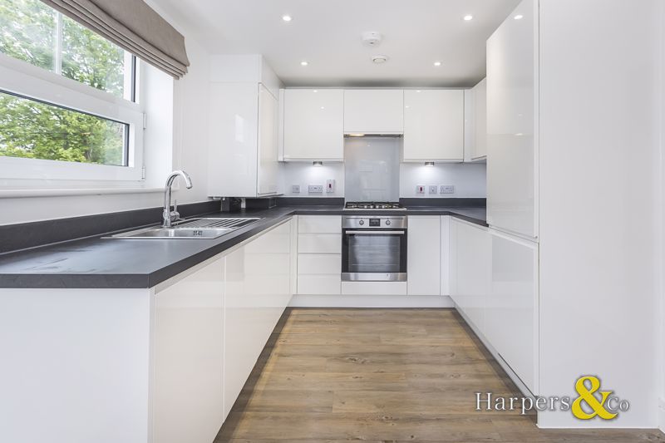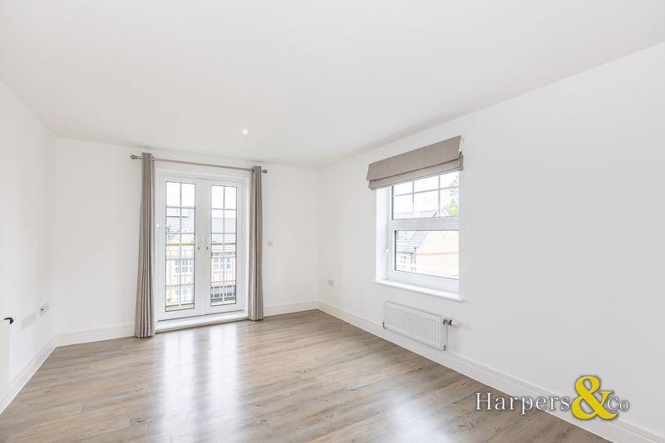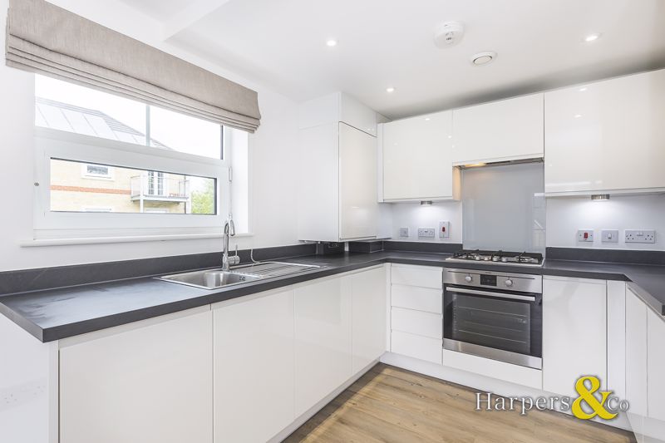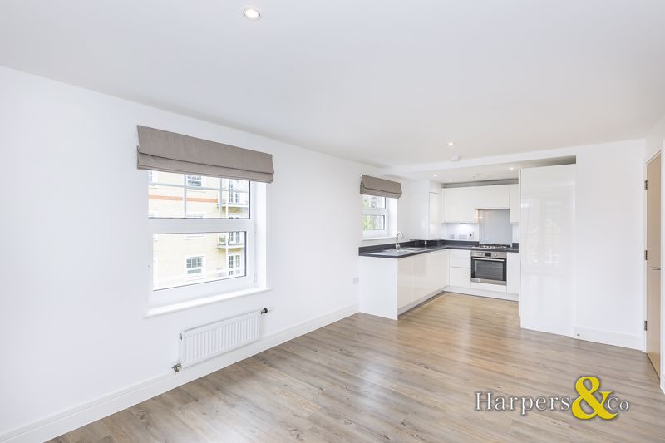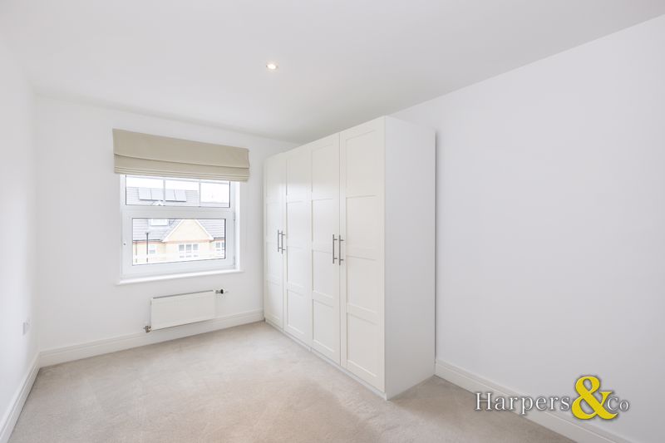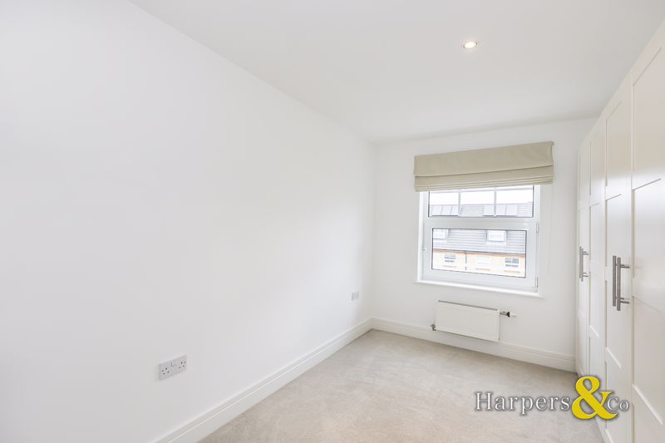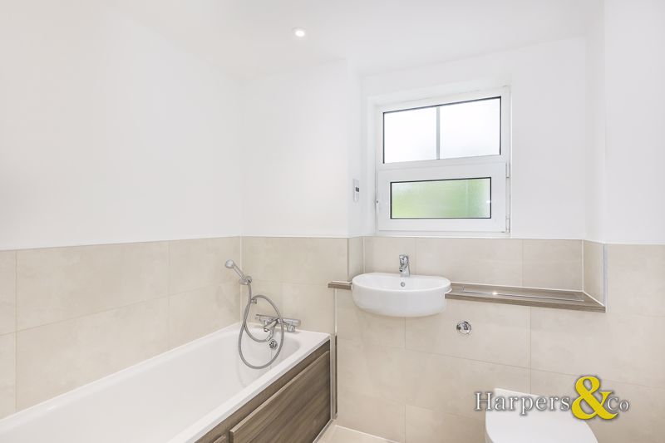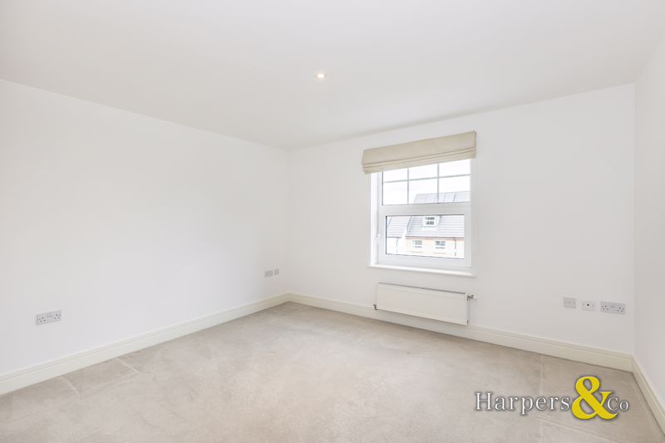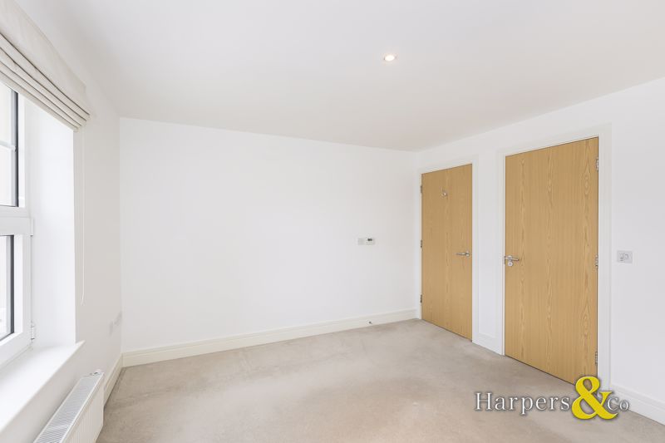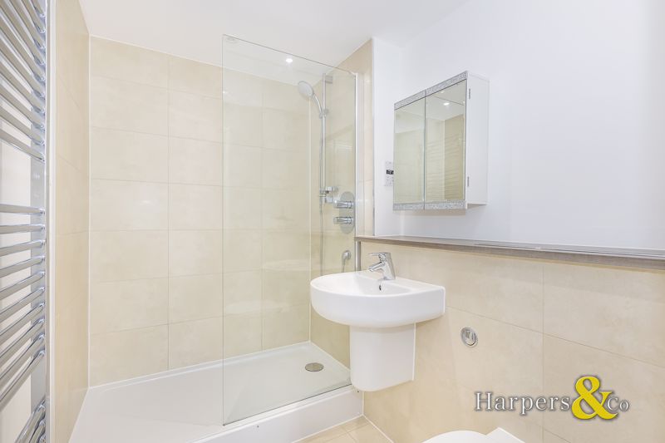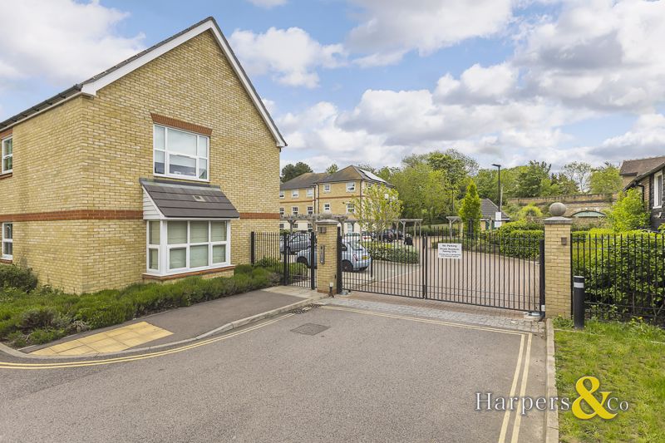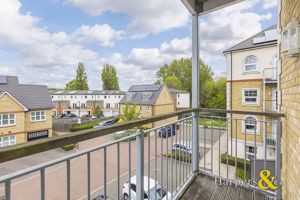Weir Road, Bexley Offers in the Region Of £355,000
Please enter your starting address in the form input below.
Please refresh the page if trying an alternate address.
- SPACIOUS & IMMACULATE FIRST FLOOR APARTMENT
- TWO DOUBLE BEDROOMS
- LARGE OPEN PLAN LOUNGE / KITCHEN
- ENSUITE TO MASTER BEDROOM
- FAMILY BATHROOM
- GATED DEVELOPMENT
- ALLOCATED PARKING
- TV INTERCOM
- IN THE HEART OF BEXLEY VILLAGE
- CHAIN FREE
CHAIN FREE NEW INSTRUCTION 2 Bedroom Immaculate Flat in favoured Weir Road development in the heart of Bexley Village and behind electric gates with allocated parking.
Spacious & IMMACULATE two double bedroom first floor apartment in gated development in heart of Bexley Village and within close proximity to the mainline station with fast trains to London Bridge and Charring Cross and all the local amenities and restaurants. .
Harpers & Co are delighted to offer this superb and immaculate 2 double bedroom apartment built by Linden Homes. This flat is superb in every way offering light, space and high specification features and has a 121 year lease remaining with allocated and secure parking.
Located in the heart of Bexley Village behind secure and electronic gates with TV intercom, the apartment is situated on the first floor. On entering the large hallway leads to an open plan lounge and kitchen /diner that boasts a modern and fully fitted kitchen with appliances such as washing machine and dishwasher, hob and oven and integrated fridge freezer. The flat also boasts two double bedrooms with one having its own en suite. The flat also has a family bathroom.
The apartment comes with one dedicated parking space that is secure and within the gated development. Call Harpers & Co today on 01322 524425
Entrance Hall
Karndean flooring throughout, spot lighting throughout, double storage cupboard, multiple plug points, video entry phone system.
Open Plan Lounge / kitchen
23' 7'' x 10' 7'' (7.18m x 3.22m)
Karndean flooring throughout, two double glazed windows to side with fitted venetian blinds, spot lighting throughout, double glazed French doors to balcony, fitted wall and base kitchen units (high gloss white, soft close) AEG electric oven and hob with built in extractor over, single basin with drainer with polished chrome mixer tap, integrated dishwasher and fridge freezer, 2 x radiators with TRV's.
Master Bedroom
12' 3'' x 11' 7'' (3.73m x 3.53m)
Fully carpeted throughout, spot lights to ceiling, double glazed window with fitted venetian blinds, 1 x radiator with TRV valve, multiple plug points throughout.
Ensuite
6' 8'' x 1' 6'' (2.03m x 0.46m)
Fully tiled flooring, fully tiled walls, spot lighting, large double glass shower cubicle, Low level WC., porcelain basin with chrome mixer taps, large wall mounted chrome towel rail, extractor fan, electric shaver points.
Bedroom 2
13' 1'' x 8' 5'' (3.98m x 2.56m)
Fully carpeted throughout, double glazed window with fitted venetian blinds, spot lights to ceiling, multiple plug points throughout, 1 x radiator with TRV valve.
Bathroom
7' 5'' x 6' 5'' (2.26m x 1.95m)
Fully tiled flooring throughout, part tiled walls, spot lighting, double glazed opaque window, panelled bath with mixer tap and shower attachment, low level WC, Integrated wash hand basin, chrome wall mounted heated towel rail, extractor fan, electric shave points.
Parking
Private and allocated space in gated development
Click to enlarge
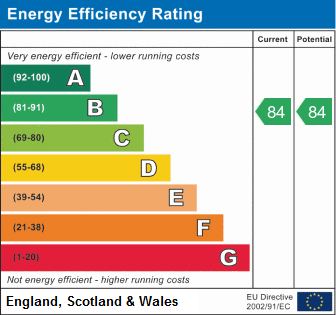
Bexley DA5 1BJ




