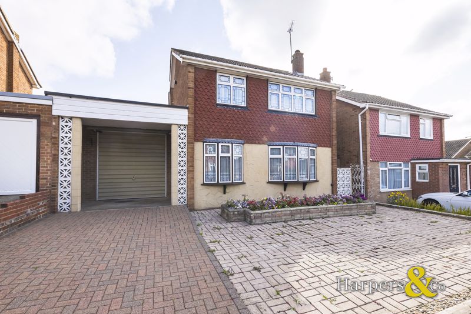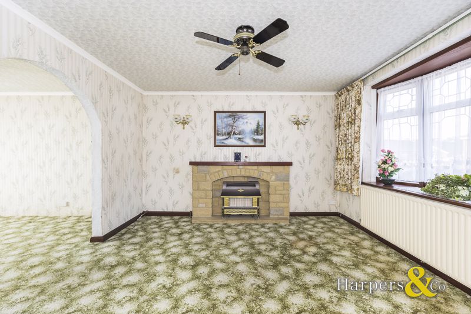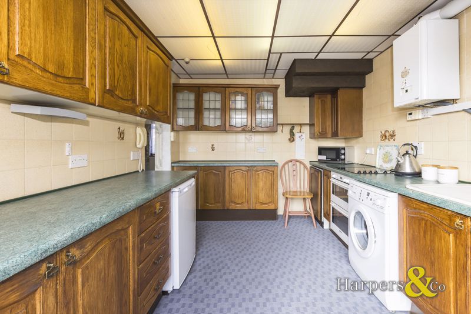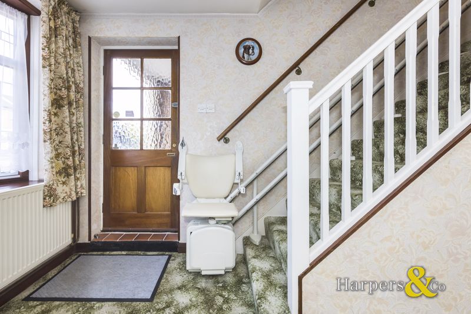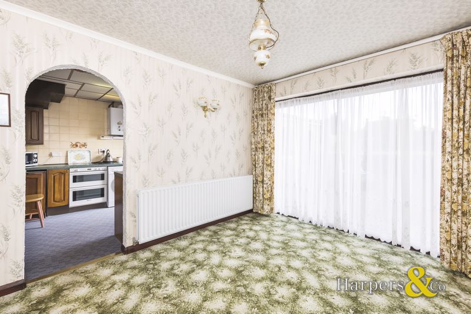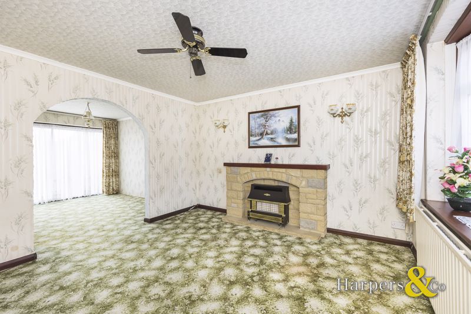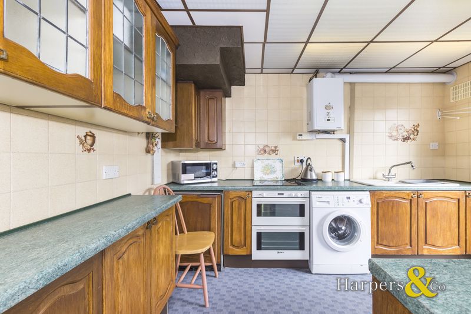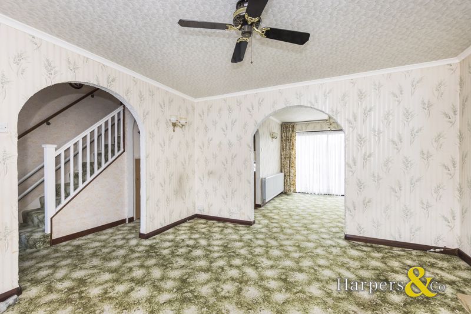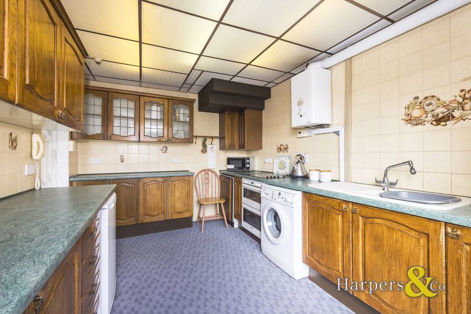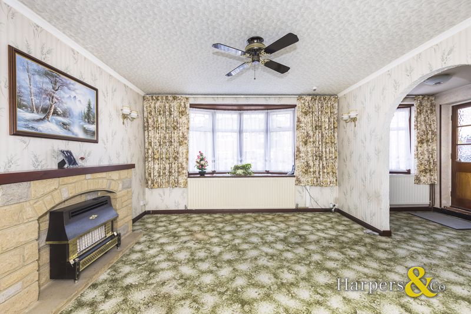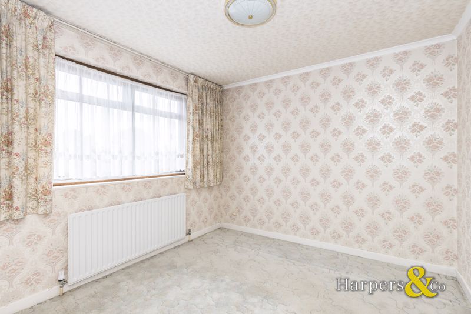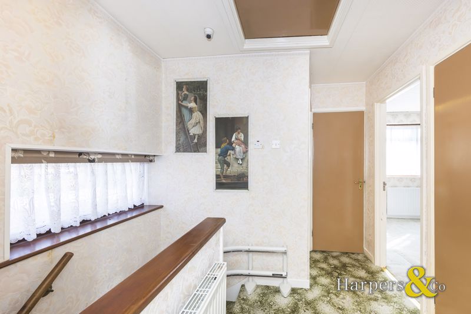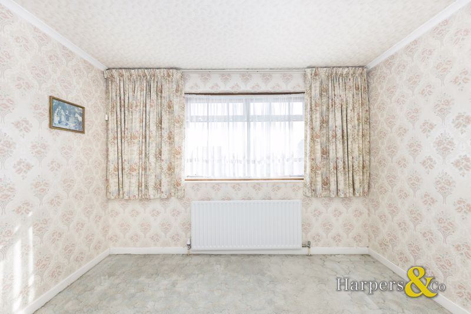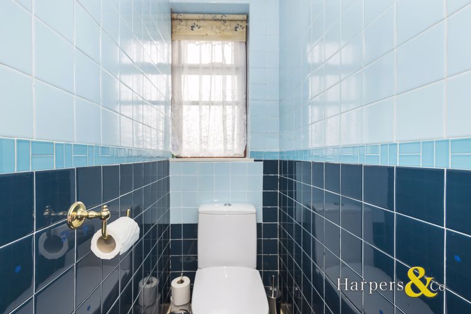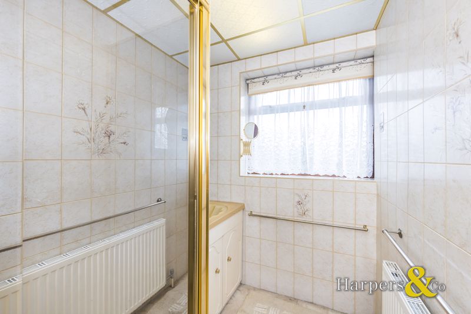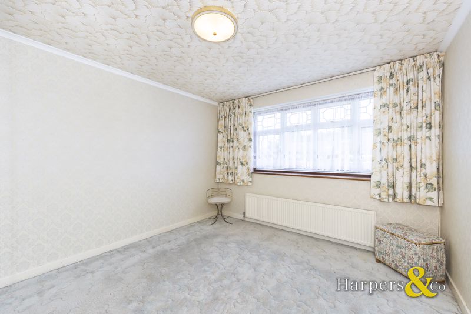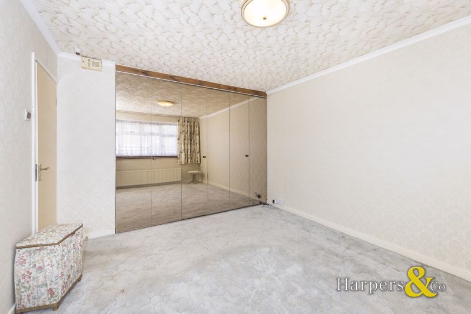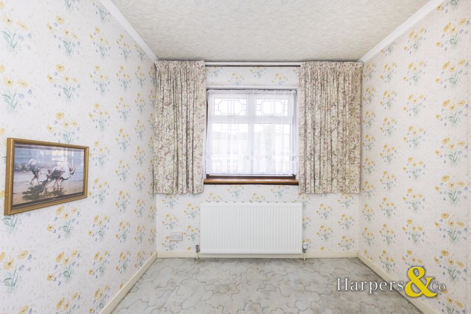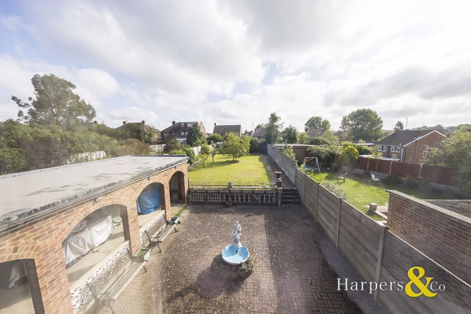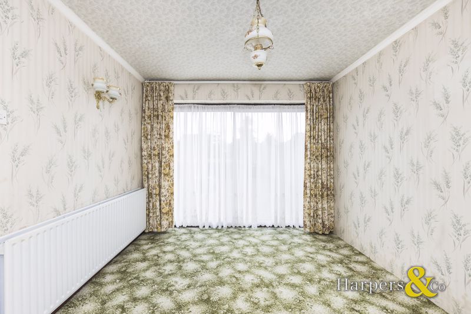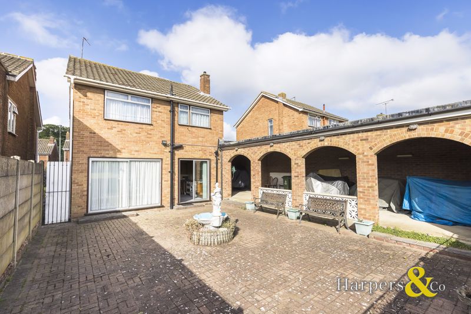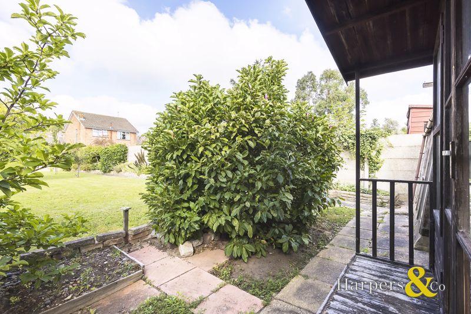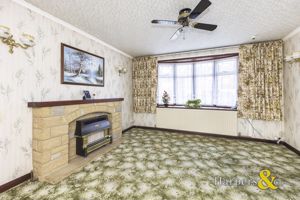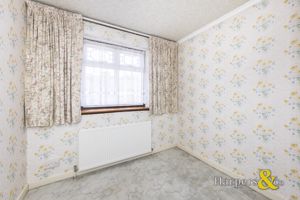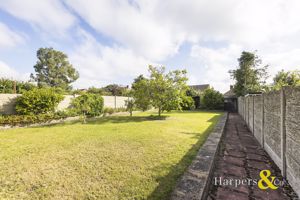Oakley Park, Bexley Offers in the Region Of £650,000
Please enter your starting address in the form input below.
Please refresh the page if trying an alternate address.
- Favoured cul de Sac location
- Large detached 3 bed house
- Fantastic size plot
- open plan reception room and diner
- large kitchen
- Needs modernisation
- Huge scope to extend
- double bedrooms
- large garden with tandem garage
- excellent school catchment
- Good train links
- CHAIN FREE
Offers In the Region of £650,000 & CHAIN FREEE
Harpers & Co are proud to present this excellent opportunity to acquire this large 3 bed detached house with an excellent and large garden and multiple garages. This property would benefit from modernisation but would make excellent family home and has significant scope to extend on various sides Subject To Planning Permission STPP.
Located on an extremely sought after cul-de-sac, this property benefits from ample off street parking with access to a garage leading into a triple brick car port, which could form part of an additional extension.(br)
The accommodation comprises entrance hall leading to a substantial reception room with a large bay window to the front, then leading to the dining area and good sized kitchen, both with sliding patio doors leading to a fabulous patio with water feature.
On the first floor there are three good sized bedrooms together with a family bathroom and separate WC.
Externally there is 135ft garden with extensive lawned area. The patio area comprises open side access to the three part car port providing a wonderful space for entertaining.
The property is very well located for Danson Park, Bexley Grammar/Townley Grammar and Chislehurst & Sidcup Grammar Schools together with Hurstmere Secondary and private Merton Court School. The A2 and A20 road links are nearby providing access towards London or Kent. Albany Park train station is a short walk away providing excellent and fast trains to London Bridge, Cannon Street and Charring Cross.
Call Sole Agents for a viewing.
Entrance Hallway
9' 10'' x 6' 7'' (3m x 2m)
Hardwood door with glass inserts and hall laid to carpet with multiple plug points, and cloak room.
Reception Room
13' 10'' x 12' 10'' (4.22m x 3.92m)
Skirting, coving, rad with TRV wall lights, pendant lights, archway, fully carpeted throughout, fireplace feature, bay window with double glazed windows, ceiling fan, French windows leading to garden and patio, access to kitchen. Multiple plug points throughout.
Dining Room
11' 6'' x 9' 10'' (3.50m x 3m)
Skirting, coving, rad with TRV wall lights, pendant lights, archway, fully carpeted, sliding windows leading to garden and patio, access to kitchen. Multiple plug points throughout.
Kitchen
11' 5'' x 9' 1'' (3.47m x 2.78m)
Flooring throughout, Oak wall mounted and floor mounted kitchen cabinets with glass inserts, perspex tiled ceiling, basin with chrome mixer tap, french doors to garden and patio.
1st floor Landing
13' 1'' x 5' 7'' (4m x 1.7m)
Fully carpeted throughout, skirting, coving, multiple plug points, loft hatch.
Bedroom 1
13' 10'' x 11' 0'' (4.22m x 3.35m)
Skirting, coving, rad with TRV multiple plug points, flush light to ceiling, double glazed window.
Bedroom 2
11' 0'' x 9' 9'' (3.35m x 2.97m)
Skirting, coving, rad with TRV multiple plug points, flush light to ceiling, double glazed window.
Bedroom 3
9' 4'' x 8' 2'' (2.85m x 2.50m)
Skirting, coving, rad with TRV multiple plug points, flush light to ceiling, double glazed window.
Family Bathroom
6' 7'' x 7' 7'' (2m x 2.3m)
Carpet flooring, glass corner shower enclosure, basin, mixer taps, opaque window, towel rail.
WC
5' 3'' x 3' 3'' (1.6m x 1m)
Carpet to flooring, tiled walls throughout, low level WC, rad with towel rail, blind, ceiling lights.
Tandem Garages with Spanish Arches
18' 1'' x 11' 2'' (5.51m x 3.41m)
Brick built tandem garages with Spanish brick arches to side of patio and easily accommodate 2-3 cars and holds huge potential to extend or build a summer annex or garden room /office.
Rear Garden
131' 3'' x 35' 11'' (40m x 10.95m)
Large paved patio area leading to large lawn with raised and mature borders, trees and shrubs,
Harpers & Co Special Remarks
FANTASTIC OPPORTUNITY!!! This house holds amazing potential for new buyers to stamp their mark to create a wonderful detached family home. View today through Harpers & Co on 01322 524425.
Click to enlarge
Bexley DA5 3EQ




