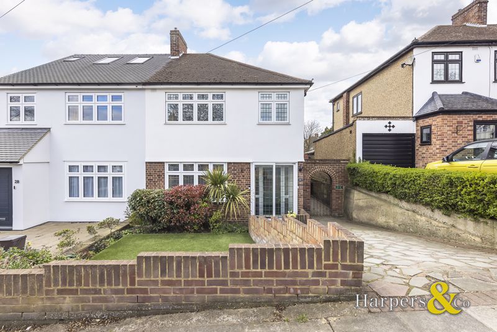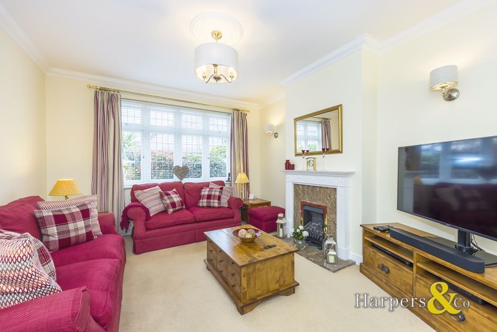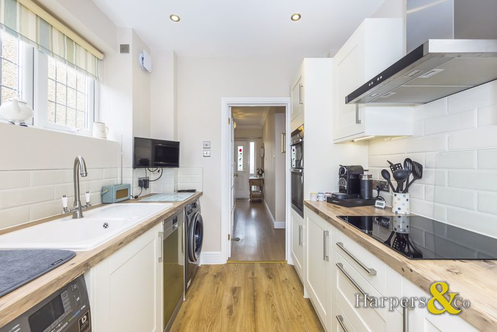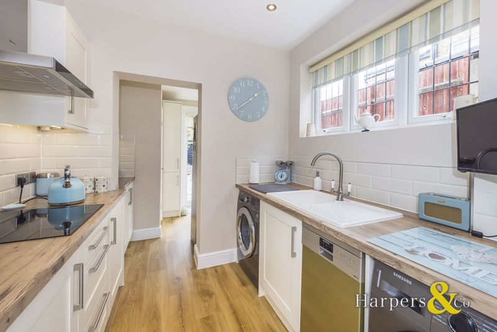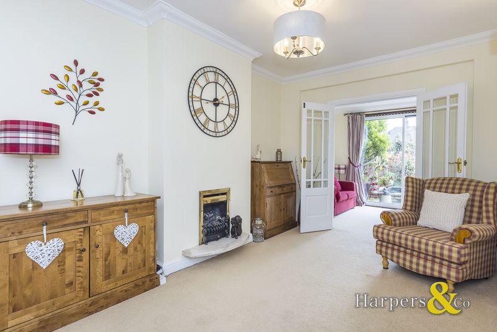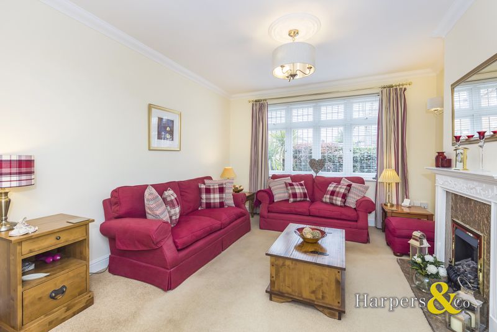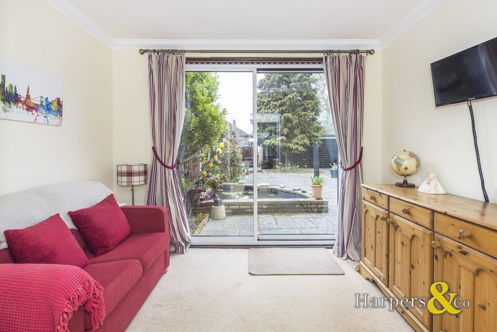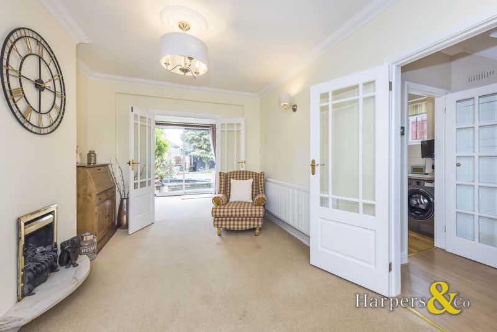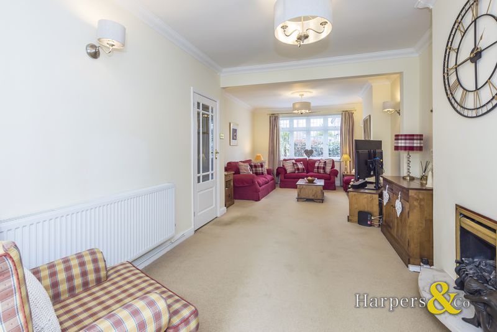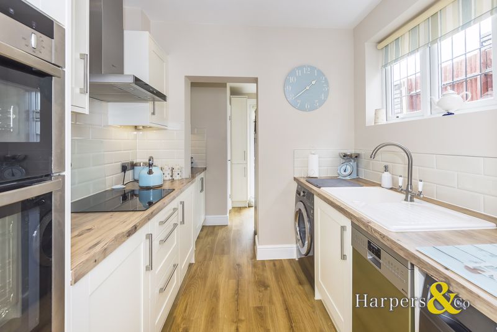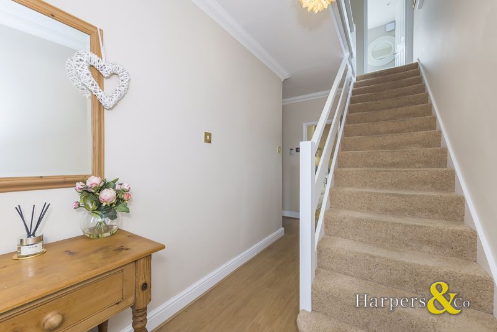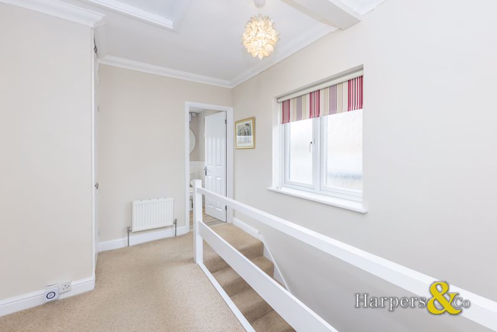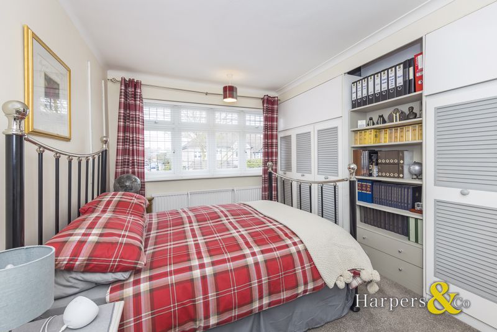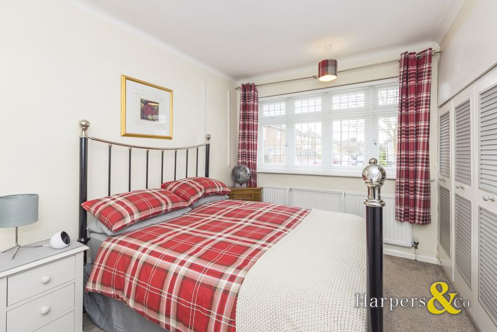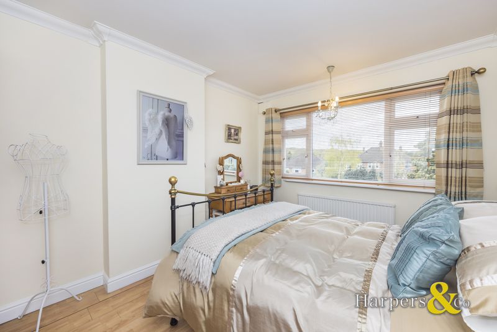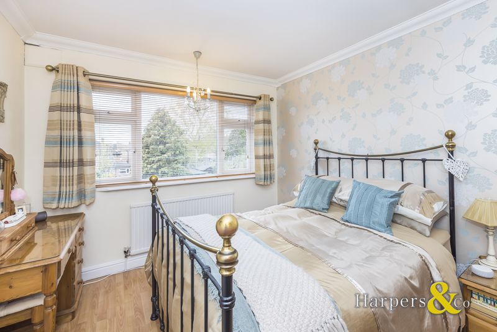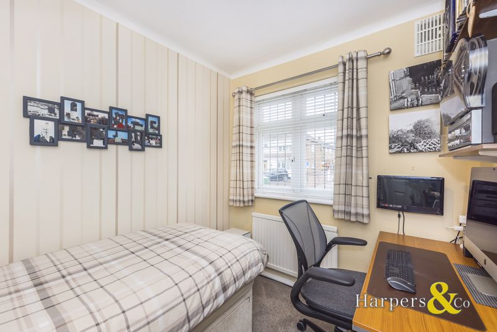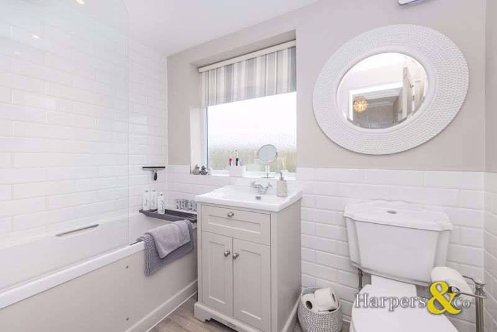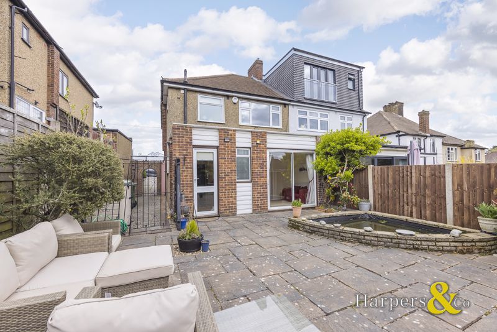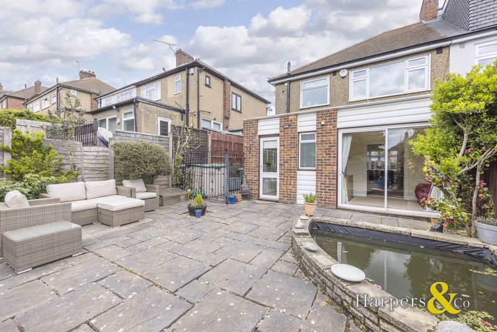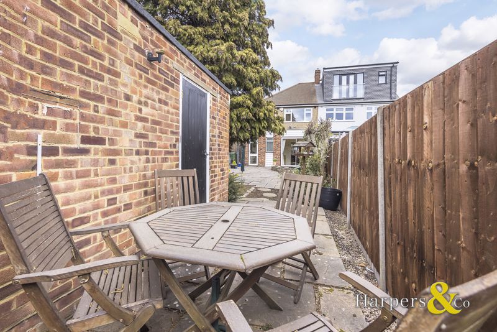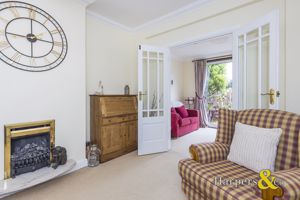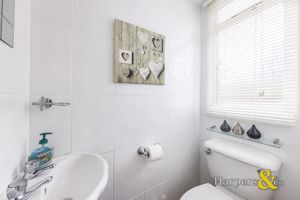Meadowview Road, Bexley £550,000
Please enter your starting address in the form input below.
Please refresh the page if trying an alternate address.
- IMMACULATE 3 BED SEMI IN FAVORED LOCATION
- 26FT OPEN PLAN RECEPTION/DINER
- NEW HIGH SPEC KITCHEN
- GR FLOOR WC
- HIGH SPEC FAMILY BATHROOM
- 3 BEDROOMS
- ATTRACTIVE LOW MAINTENANCE GARDEN
- DOUBLE GARAGE
- GOOD SIDE ACCESS
- EXCELLENT SCHOOL CATCHMENT
- FANTASTIC LOCATION
NEW INSTRUCTION Immaculate 3 bed semi £550,000 in fantastic location near meadows, stream and Bexley Village and 2 mainline stations and within good school catchment.
We are truly delighted to offer this happy, bright and absolutely immaculate home that comprises a long open plan reception, diner and reception 2 overlooking a well sized garden. The ground floor also has a high spec and newly installed kitchen with gr floor WC. On the first floor, 2 large double bedrooms with a third bedroom currently used as an office. and family bathroom. All rooms are bright, airy and well appointed.
This property will make an excellent family home and is very well located. We suggest early viewings through Award Winning Sole Agents Harpers & Co on 01322 524425.
Entrance Porch
3' 3'' x 3' 3'' (1m x 1m)
Sliding UPVC door with leaded light inserts, tiled floor, pendant light to ceiling.
Hallway
14' 9'' x 5' 7'' (4.5m x 1.7m)
Composite door with tri-lock with leaded light and stained glass inserts, laminate flooring, coving, skirting, pendant light to ceiling, 1 x rad with TYRV, under stair storage,
Reception 1 & Dining Room
26' 1'' x 11' 10'' (7.94m x 3.61m)
Fully carpeted throughout, skirting, coving, 2 x pendant light ceiling, 2 X ceiling roses, multiple plug points throughout, , curtain rails Venetian blinds UPVC windows with leaded light inserts, aerial point, 1 x rad with TRV, wall mounted lights,
Reception 2/office room
10' 5'' x 8' 2'' (3.17m x 2.50m)
Fully carpeted throughout, skirting, coving, skirting, multiple plug points, sliding aluminium doors to garden with attractive rear garden views.
Kitchen
16' 9'' x 6' 7'' (5.1m x 2m)
Oak effect laminate flooring, high spec wall and floor mounted kitchen units, Oak effect worktop, NEFF 4 ring induction hob (untested) with designer extractor hood, NEFF double oven, ceramic white sink with right hand drainer with chrome mixer taps, Large UPVC windows, stand alone washing machine and dryer (untested), rear access door and side window.
Ground Floor WC
3' 11'' x 3' 3'' (1.2m x 1m)
Oak effect laminate flooring, low level WC with push rod waste, corner basin with chrome taps, opaque window with Venetian blinds.
1st floor landing
9' 10'' x 6' 7'' (3m x 2m)
Fully carpeted, multiple plug points, pendant light to ceiling, loft hatch, airing cupboard storage, large UPVC side window.
Bedroom 1
13' 0'' x 10' 1'' (3.97m x 3.07m)
Fully carpeted, skirting, coving,rad with TRV, multiple plug points,, Double glazed windows with leaded light, Venetian blinds, 1 x rad with TRV. Fitted wardrobe and storage.
Bedroom 2
12' 8'' x 10' 1'' (3.86m x 3.07m)
Laminate flooring throughout, skirting, coving, rad with TRV, multiple plug points,, Double glazed windows with leaded light, Venetian blinds, 1 x rad with TRV.
Bedroom 3
8' 11'' x 7' 5'' (2.73m x 2.27m)
Fully carpeted, skirting, coving,rad with TRV, multiple plug points,, Double glazed windows with leaded light, Venetian blinds, 1 x rad with TRV. Spotlight to ceiling. Currently used as home office.
Family Bathroom
8' 10'' x 7' 3'' (2.69m x 2.20m)
Ash effect flooring, over-paneled bath, beveled white tiles, chrome and ceramic heated towel rail, low level WC with push rod waste, low level basin inbuilt vanity unit with chrome mixer taps, large amazon rain forest and separate shower attachment, LED light to ceiling, wall mounted extractor, expel-air extractor.
Rear Garden
62' 4'' x 26' 11'' (19m x 8.20m)
Low maintenance garden mainly laid to stone patio with pond and water feature and mature border, shrubs and trees. Double garage with full electrics which can be changed to suit a variety of alternative uses (play room, office, games room, workshop etc) with excellent and wide side access.
Harpers & Co Special Remarks
We love this house which is a credit to the current owners. This happy and immaculate home is very well located near the fields and stream of shuttle-mead and is within excellent school catchment and close to the Village and both Albany Park and Bexley mainline train stations. An excellent family home in a favored location.
Click to enlarge
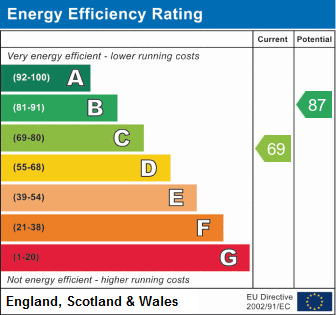
Bexley DA5 1HP




