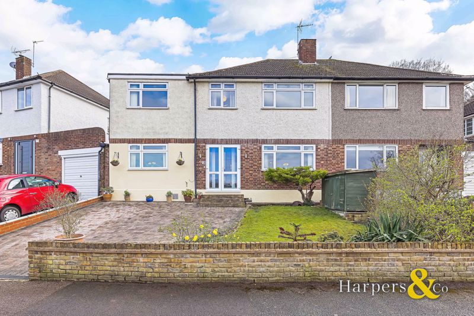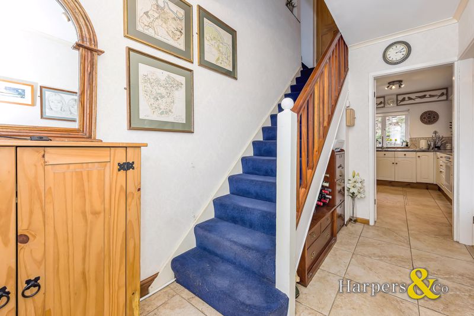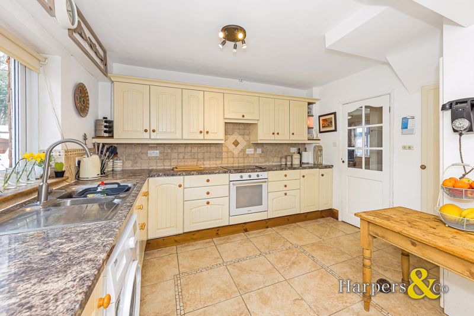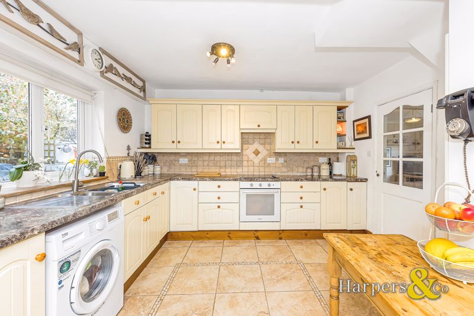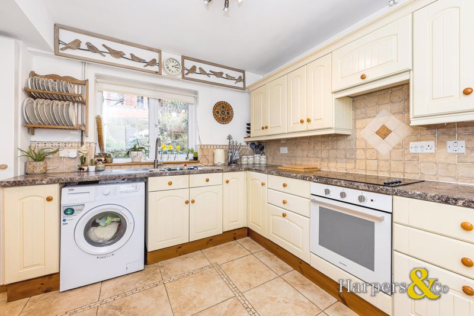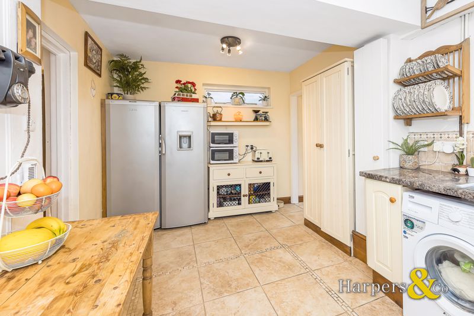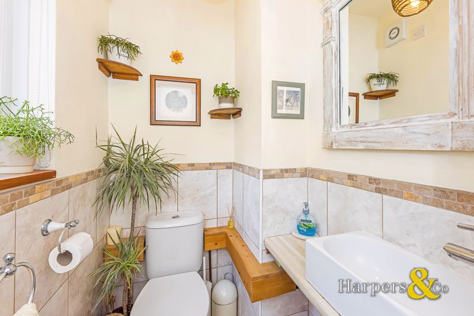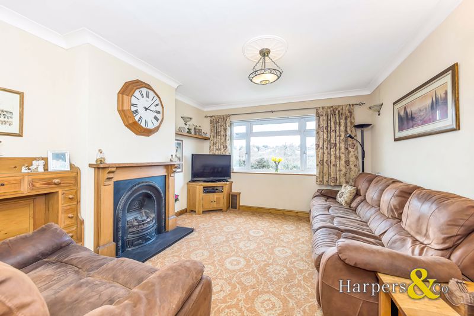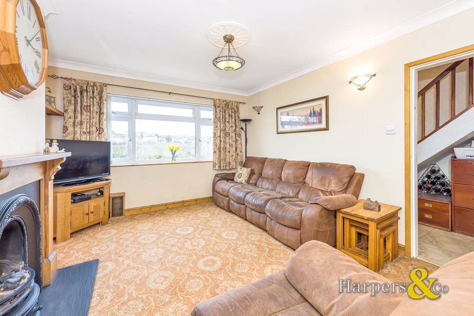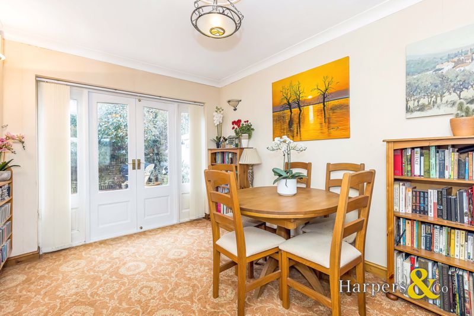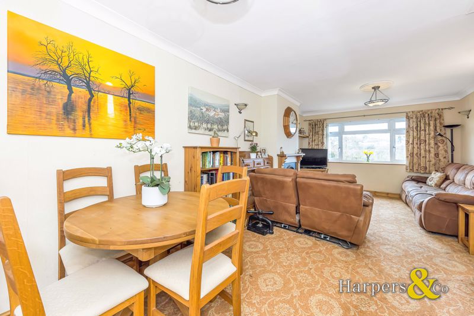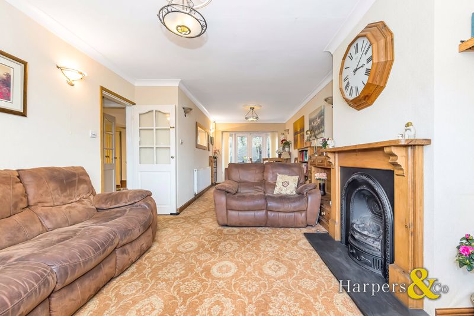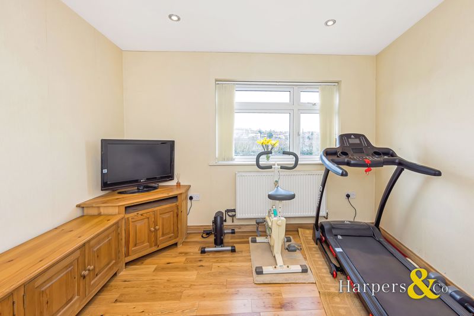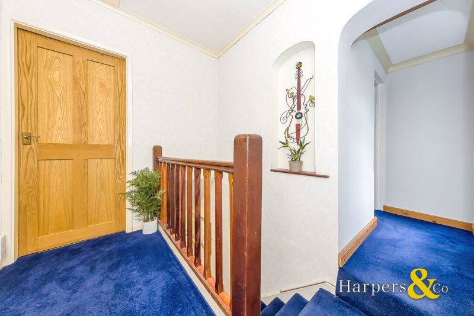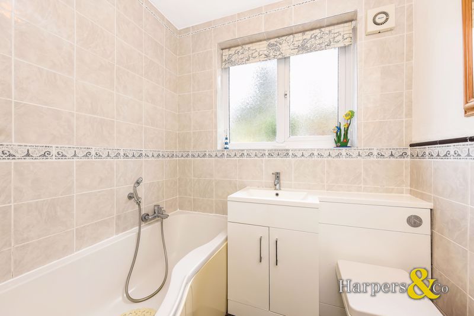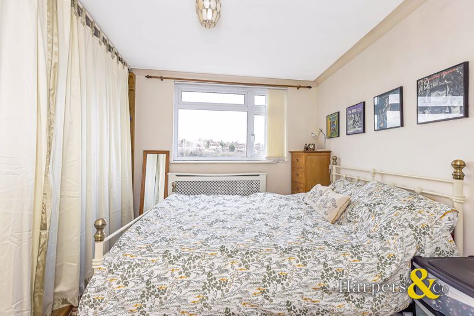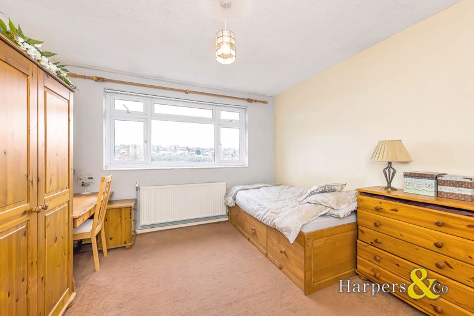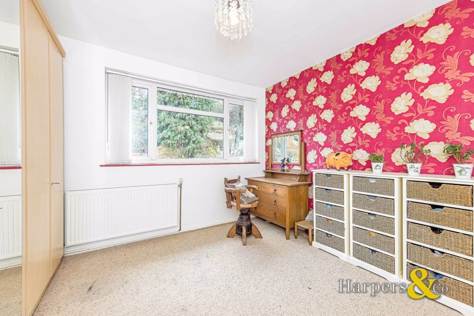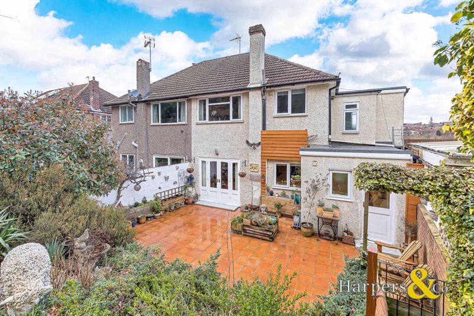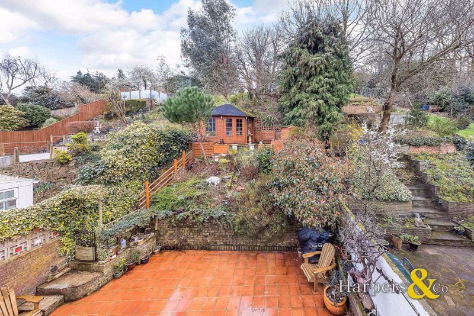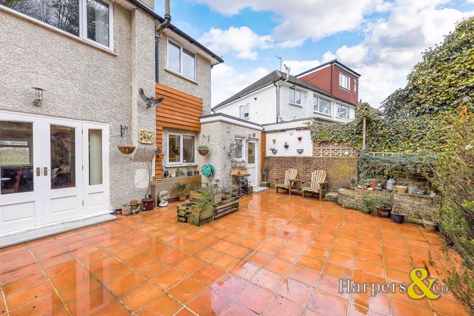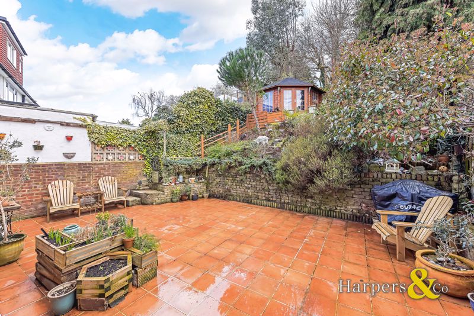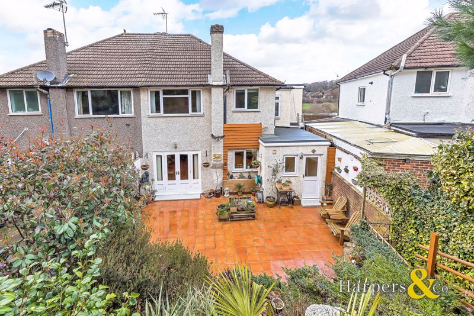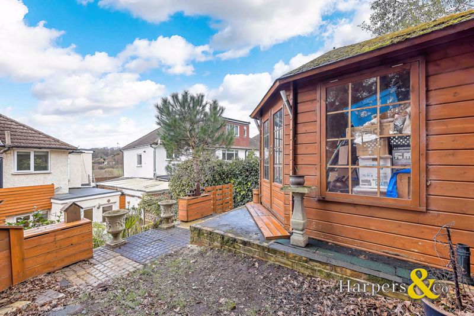Love Lane, Bexley Guide Price £550,000
Please enter your starting address in the form input below.
Please refresh the page if trying an alternate address.
- 4/5 BEDROOM SEMI DETACHED HOUSE
- FAVOURED LOCATION
- REAR TIERED GARDEN WITH PANORAMIC VIEWS
- CATCHMENT AREA FOR AWARD WINNING PRIMARY & GRAMMAR SCHOOLS
- GROUND FLOOR WC
- LARGE OPEN PLAN RECEPTION ROOMS
- OFF ROAD PARKING
- EASY ACCESS TO M25 & A2
NEW INSTRUCTIONS - Fixed Price - £550,000.00 4 Bedroom Semi Detached House with good potential in favoured location with good school catchment and walking distance to mainline rail station.
Harpers & Co are delighted to offer this very well laid out and spacious 4 bedroom Semi Detached House on the favoured Love Lane in the heart of Bexley Village.
This house has been a happy family home for several decades and comprises a large open plan reception and dining room, large kitchen, ground floor office and WC.
The front drive can accommodate 2/3 cars and rear garden with steps from the enclosed patio lead to a tiered rear garden which includes sheds and a summer house
This property would be ideal for a young and growing family and provides good access to the village and local amenities. The house overlooks allotments and provides good elevated views.
Early viewings are advised through Sole Agents, Harpers & Co on 01322 524 425
Entrance Hall
UPVC double glazed porch, Italian Porcelain Tiles throughout, skirting, coving, 1 radiator with TRV Valve, pendant light fitting.
Kitchen
16' 1'' x 11' 7'' (4.90m x 3.53m)
Italian Porcelain tiles throughout, 2 pendant light fittings, skirting, part tiled walls, UPVC double glazed windows with garden views, fitted blind, integrated oven & hob, plumbing and space for washing machine, floor and wall mounted storage cupboards, multiple plug points throughout, access to Reception 2 & Ground Floor WC.
Reception 1
24' 11'' x 11' 5'' (7.59m x 3.48m)
Fully carpeted throughout, skirting, coving, 2 pendant light fittings, 6 wall mounted lights, UPVC double glazed windows, Solid wood surround fire place (option to reconnect Gas supply) 1 radiator with TRV valves, French doors leading to garden, multiple plug points throughout.
Reception 2/Office/Bedroom
11' 2'' x 10' 5'' (3.40m x 3.17m)
Engineered hardwood flooring, skirting, spot lights to ceiling, UPVC double glazed windows with fitted blinds, 1 radiator with TRV valve, multiple plug points throughout. Access to storage cupboard ( 3'7" x 3'6" )
Cloakroom/ GF WC
Italian Porcelain tiled flooring, part tiled walls, 1 pendant light fitting, extractor fan, low level WC with push rod flush, chrome fixtures and fittings, slim basin with chrome mixer taps.
First Floor Landing
Fully carpeted, skirting, coving, 1 pendant light fitting, access to all bedrooms, access to family bathroom, loft access, boiler cupboard (untested) opaque window to rear garden.
Family Bathroom
Vinyl tiled flooring, part tiled walls, double glazed UPVC windows with fitted blind, low level WC with push rod waste, vanity unit with integrated sink with chrome mixer taps, bath with glass shower screen, rainfall shower attachment, chrome fixtures & fittings, chrome heated towel rail, 1 pendant light fitting.
Master Bedroom
11' 5'' x 11' 3'' (3.48m x 3.43m)
Fully carpeted throughout, skirting, coving, pendant light to ceiling, partition wall separating EnSite shower cubicle (plumbing for basin to be added if necessary) 1 radiator with TRV valve, UPVC double glazed windows, multiple plug points throughout.
Bedroom 2
12' 8'' x 11' 6'' (3.86m x 3.50m)
Fully carpeted throughout, skirting, pendant light to ceiling, 1 radiator with TRV valve, UPVC double glazed windows, multiple plug points throughout.
Bedroom 3
11' 8'' x 11' 7'' (3.55m x 3.53m)
Fully carpeted throughout, skirting, pendant light to ceiling, 1 radiator with TRV valve, UPVC double glazed windows with fitted blind, multiple plug points throughout.
Bedroom 4
8' 7'' x 6' 11'' (2.61m x 2.11m)
Fully carpeted throughout, skirting, coving, 1 pendant light to ceiling, 1 radiator with TRV valve, UPVC double glazed windows, multiple plug points throughout.
Rear Garden
131' 3'' x 27' 4'' (39.97m x 8.32m)
Terracotta tiled patio area with mature shrubs and plants, steps leading to tiered garden with 1 large summerhouse with electric points, 2 x sheds, lawned area to rear.
Click to enlarge
Bexley DA5 1RJ




