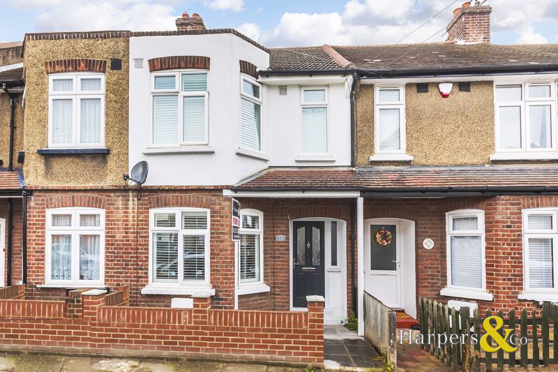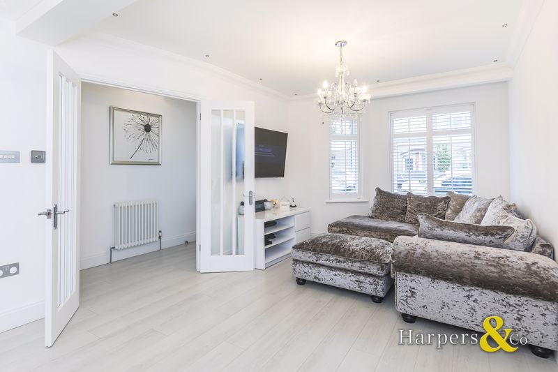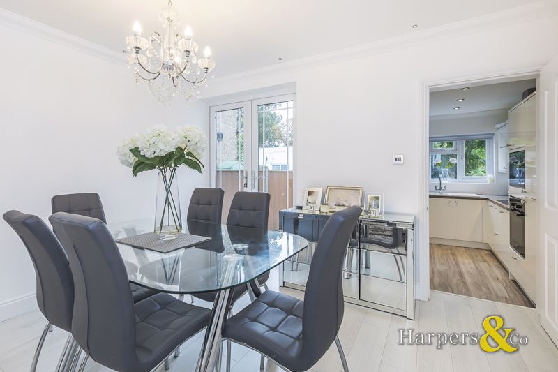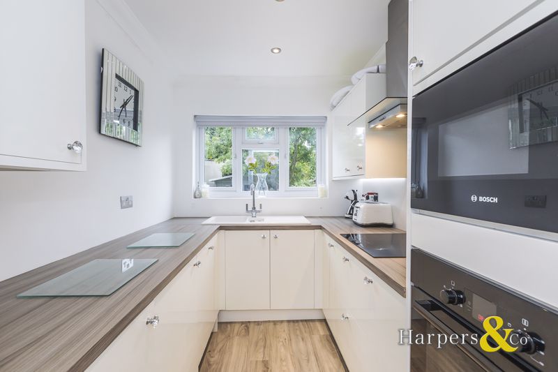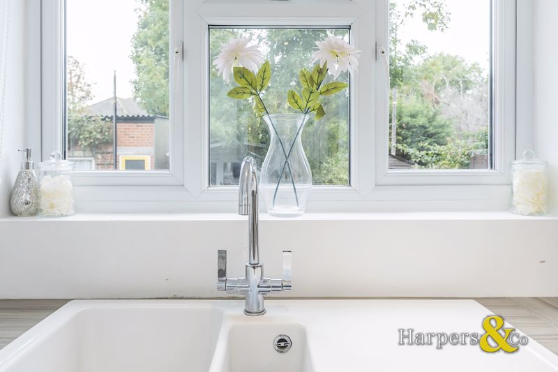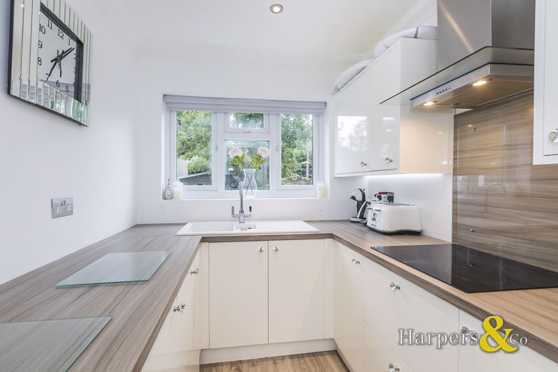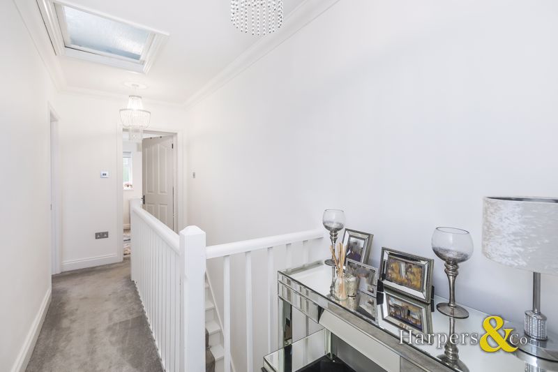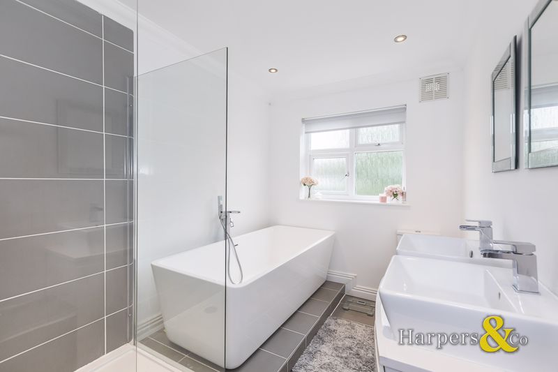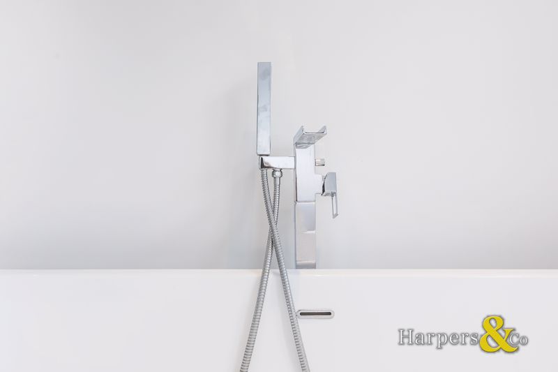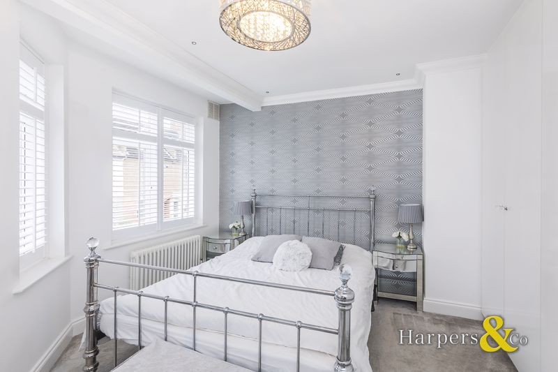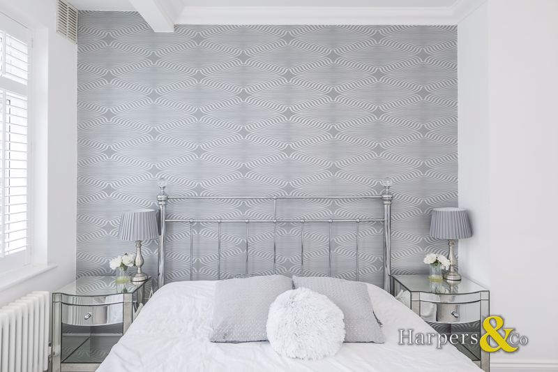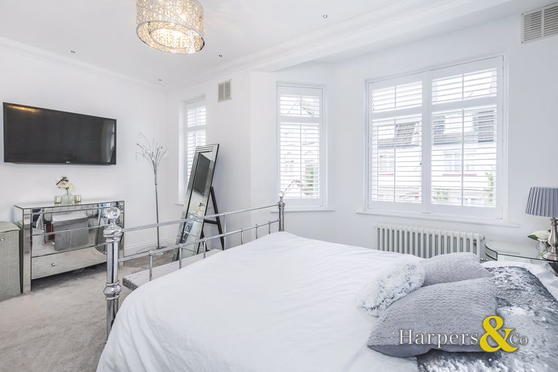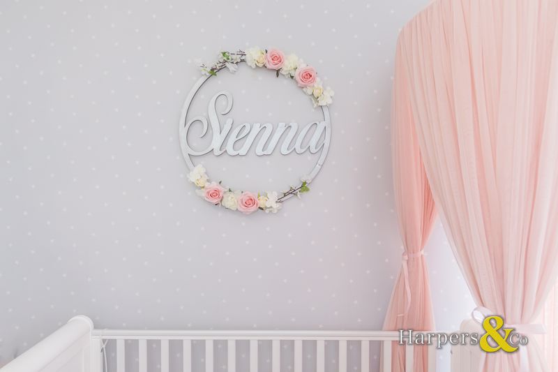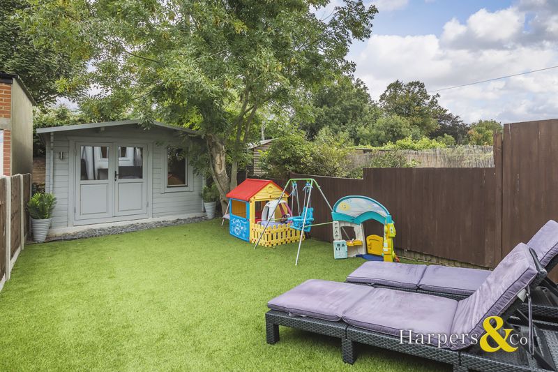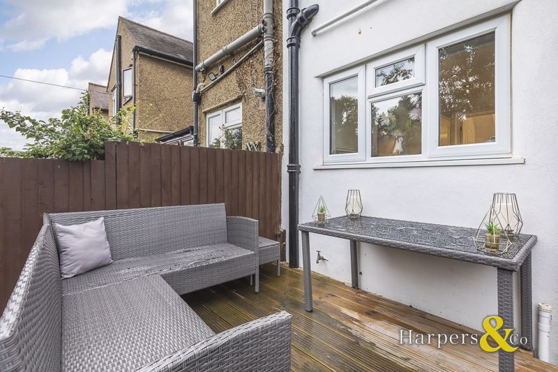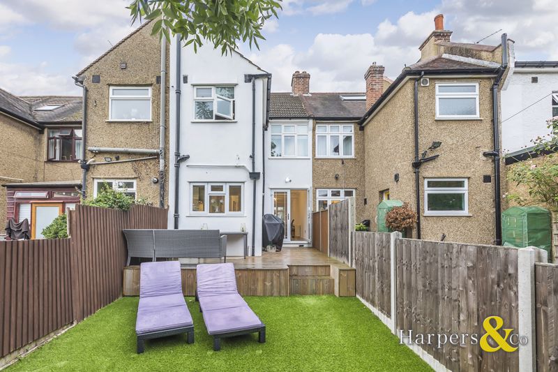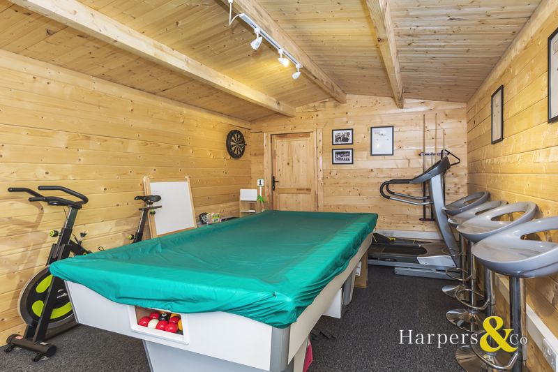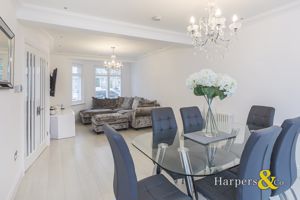Baldwyns Road, Bexley Fixed £355,000
Please enter your starting address in the form input below.
Please refresh the page if trying an alternate address.
- IMMACULATE 2 BEDROOM TERRACE
- LARGE OPEN PLAN LIVING & DINING ROOM
- MODERN DECOR THROUGHOUT
- DOUBLE GLAZING & FITTED VENETIAN BLINDS THROUGHOUT
- GOOD SIZED FAMILY BATHROOM WITH BATH & SHOWER
- SUMMERHOUSE WITH ELECTRICITY POINTS
- SOUGHT AFTER LOCATION
- STAMP DUTY OPPORTUNITY
NEW TO MARKET OIEO £355,000-00 EXCEPTIONALLY PRESENTED 2 BEDROOM TERRACED HOUSE IN BALDWYNS ROAD.
Harpers & Co are delighted to present this tastefully decorated 2 bedroom Terraced House in Baldwyns Road.
This property is a credit to the current owners who have created a superb and luxurious space.
The property comprises of an open plan living & dining area with wooden flooring throughout the ground floor, modern Kitchen with integrated appliances followed by UPVC Double glazed French doors leading to the garden.
The first floor comprises of a good sized Family Bathroom with large bath, 'his & hers' matching porcelain sinks with the addition of a large shower with glass enclosure.
Both bedrooms are fully carpeted with pendant light fittings, spot lighting double glazed windows and fitted venetian blinds.
The garden has a decked seating area, Astroturf and Summerhouse to the rear.
All viewings by appointment only through Sole Agents Harpers & Co - 01322 524 425
Entrance Hall
Wooden flooring throughout, skirting, coving, pendant light fitting, 1 radiator, UPVC Double glazed door to front.
Reception Room/Dining Area
25' 3'' x 10' 11'' (7.69m x 3.32m)
Wooden flooring throughout, skirting, coving, 2 pendant light fittings, spot lighting, fitted venetian blinds, multiple chrome plug points, 1 radiator, UPVC Double glazed french doors leading to garden.
Kitchen
10' 7'' x 6' 11'' (3.22m x 2.11m)
Wooden flooring throughout, coving, floor and wall mounted high gloss storage cupboards with lighting, solid wood work surfaces, integrated Bosch microwave, integrated oven, induction hob, integrated extractor fan, large porcelain sink with chrome mixer tap with right hand drainer, multiple chrome plug points, UPVC double glazed window, fitted blind.
First Floor Landing
Part carpeted stairs, fully carpeted landing, 2 pendant light fittings, loft access.
Family Bathroom
6' 11'' x 6' 3'' (2.10m x 1.90m)
Fully tiled flooring, part tiled walls, skirting, coving, spot lighting, large bath with chrome mixer taps and shower attachment, 'his and hers' porcelain sinks with chrome mixer taps, large shower with glass enclosure, UPVC double glazed window, extractor fan, radiator.
Bedroom 1
14' 2'' x 10' 1'' (4.31m x 3.07m)
Fully carpeted throughout, skirting, coving, 1 pendant light fitting, spot lighting, UPVC double glazed windows with fitted venetian blinds, built in wardrobes, 1 radiator, multiple plug points, TV Ariel point.
Bedroom 2
12' 11'' x 8' 4'' (3.93m x 2.54m)
Fully carpeted throughout, skirting, coving, 1 pendant light fitting, spot lighting, UPVC double glazed windows with fitted venetian blinds, 1 radiator, multiple plug points throughout.
Summer House
19' 0'' x 11' 0'' (5.79m x 3.35m)
High quality garden room with multiple plug points and isolation switch. Fully carpeted, double glazed windows. Ideal play room, man cave and or garden office.
Rear Garden
Decking with integrated lighting on steps leading to astroturf grass area, outside tap, wall mounted security light.
Click to enlarge
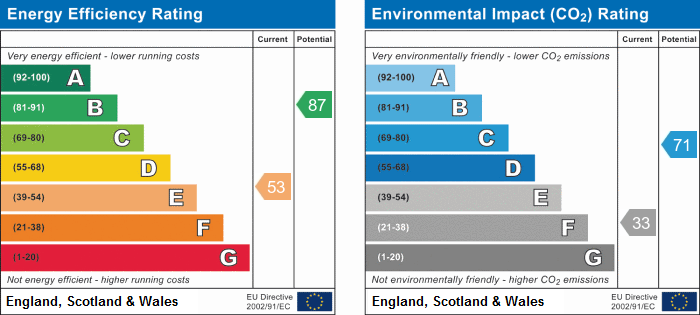
Bexley DA5 2AB




