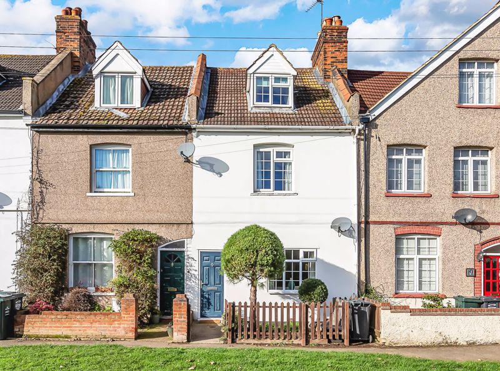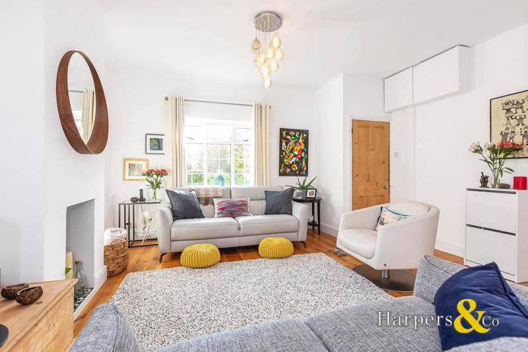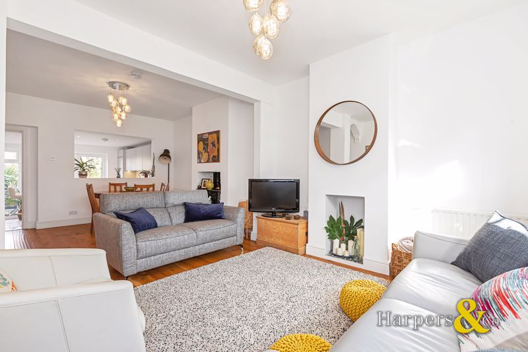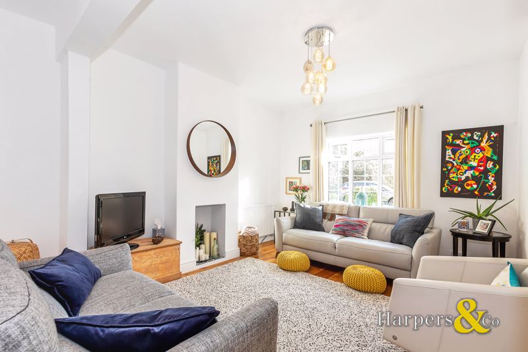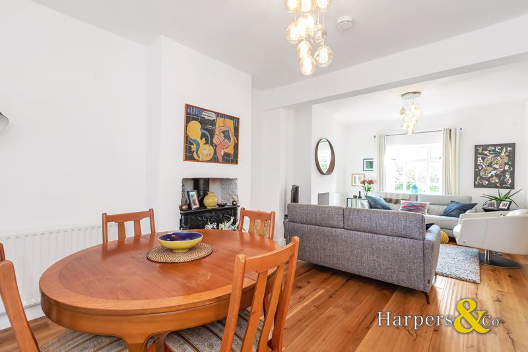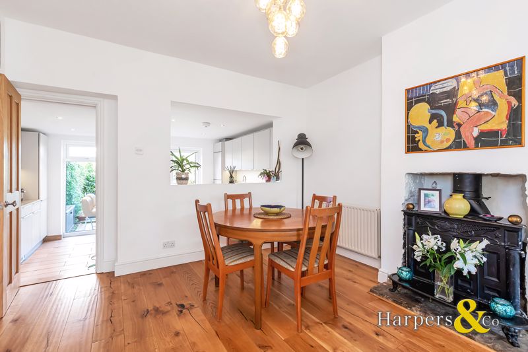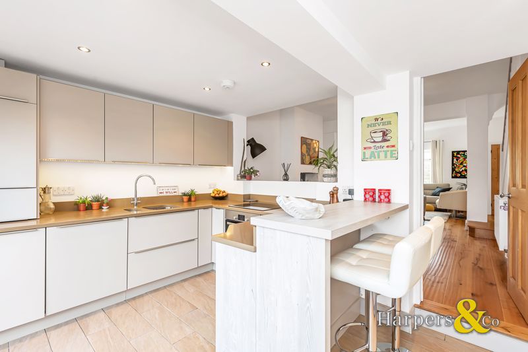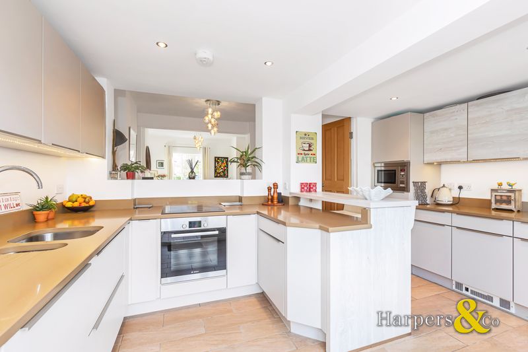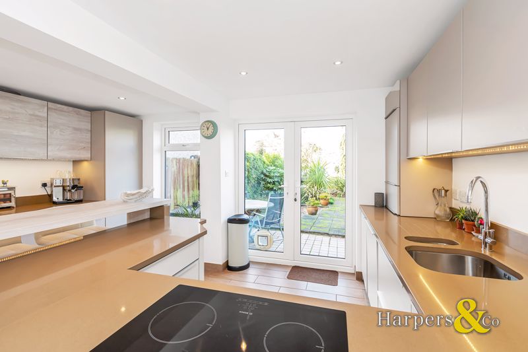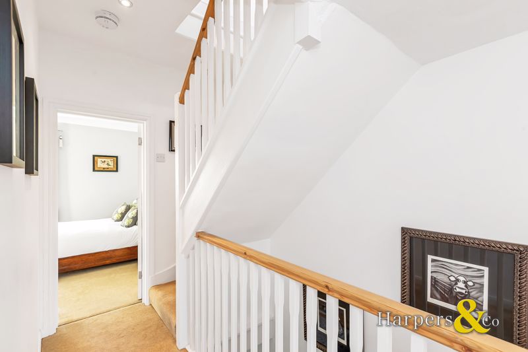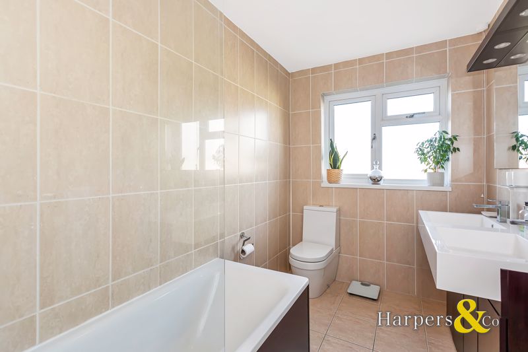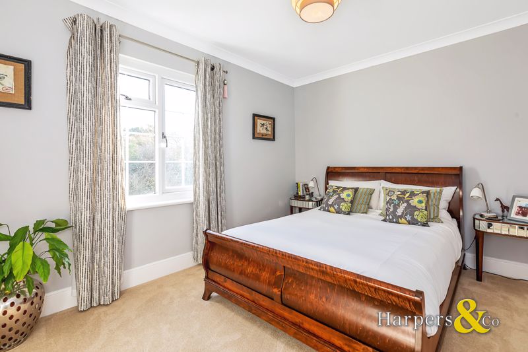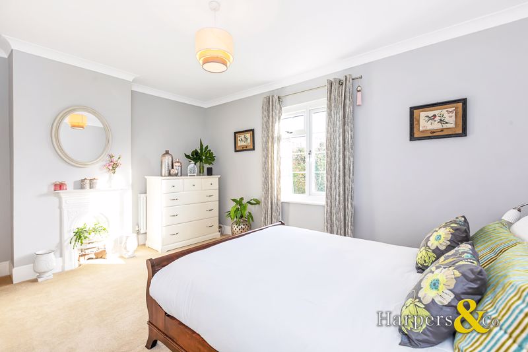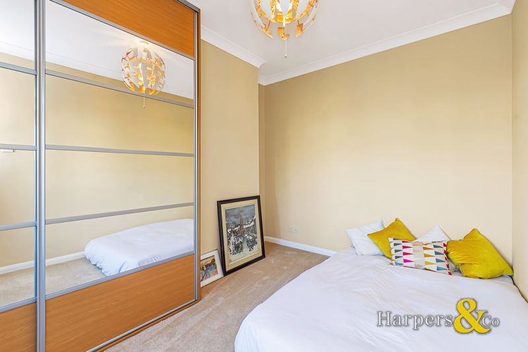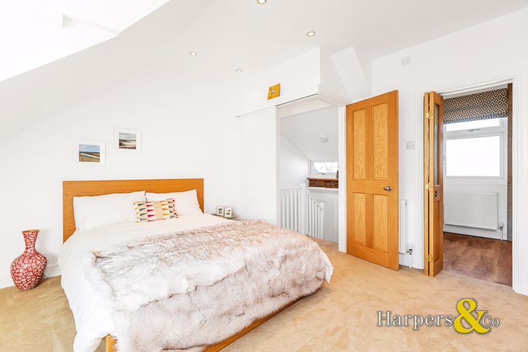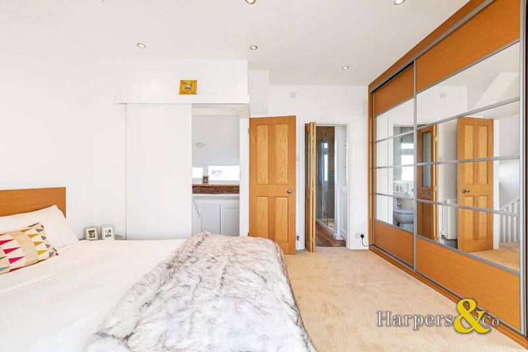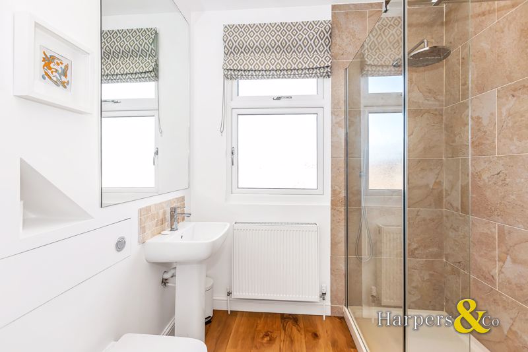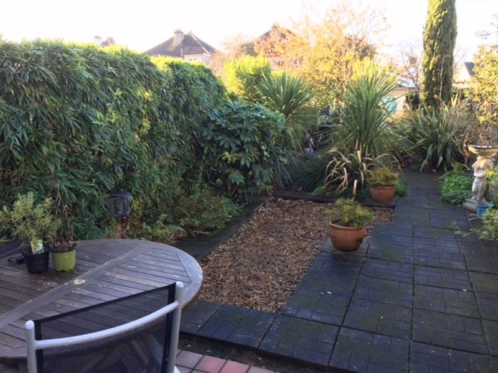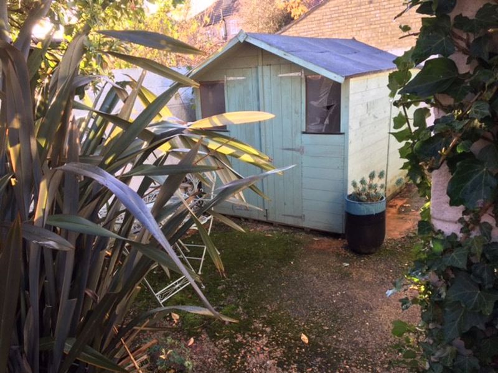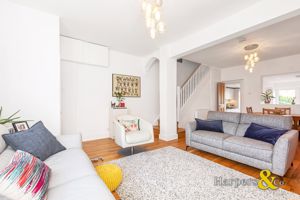Denton Road, Bexley Guide Price £425,000-00
Please enter your starting address in the form input below.
Please refresh the page if trying an alternate address.
- IMMACULATE CONDITION
- 3 DOUBLE BEDROOMS
- LARGE OPEN PLAN RECEPTION AND DINER
- SOUGHT AFTER LOCATION
- MASTER BEDROOM WITH ENSUITE
- HIGH SPECIFICATION
- GOOD SCHOOL CATCHMENT
- DESIGNER KITCHEN
- OPPOSITE HEATH
NEW INSTRUCTION
***Guided £425,000-00 to £445,00000 ***
EXCELLENT 3 Bedroom, 2 bathroom modernized house PRESENTED IN IMMACULATE condition and BENEFITS FROM great views of the heath, good school catchment and great vehicular road links to A2, M25.
WE LOVE THIS HOUSE!!!! From the moment you walk in, this home has a bright open plan and happy feel to it and is an absolute credit to its current owner. Decorated in a very bright and crisp way the interior feels very large as it flows exceptionally well and boasts a large open plan reception room and dining room, high ceilings and a modern designer kitchen leading to the Mediterranean style garden.
The first floor boasts 2 large double bedrooms and a high spec designer bathroom with his and hers wash basins. The top floor houses the master bedroom with its own ensuite shower room, which is again very tastefully appointed. THIS IS AN ABSOLUTE GEM and with Heath opposite, an award winning butchers, a stones throw away, and all the best schools within catchment. great access for A2, M25 and Bluewater.
We urge early viewings at this well priced gem of a property. Call Harpers & Co award winning agents today on 01322 524425 for a viewing.
Front garden
Tree-lined entrance path with shrubs to border, composite front door with tri lock bolt system, chrome fixtures and fittings.
Entrance Porch
Fired-Earth styled tiles, pendant light to ceiling.
Reception
24' 2'' x 15' 2'' (7.36m x 4.62m)
Engineered Oak flooring throughout, skirting, period features, multiple plug points throughout, attractive log burner fireplace with designer tiling detail, three radiators with TRV valves, chandelier style pendant to ceiling (x2) , smoke alarm, UPVC windows with attractive front garden views, curtains & curtain rails, aerial point, under stair storage, hardwood doors.
Kitchen
14' 6'' x 9' 11'' (4.42m x 3.02m)
Ceramic tiles to floor, dove grey floor mounted designer units with contrasting wood-grain effect wall mounted units, in built microwave, breakfast bar, stone worktop, bosch induction hob, bosch electric oven, bosch microwave, stainless steel basin with waste disposal, chrome mixer tap, IDEAL boiler, hotpoint washing machine (untested) large Whirlpool fridge freezer, spotlights to ceiling, smoke alarm, multiple plug points throughout.
Garden
72' 2'' x 14' 6'' (21.98m x 4.42m)
Mediterranean architectural style planting, tiled/natural flooring, shed to bottom of garden & gate leading to access road to rear of property.
Landing
Fully carpeted throughout,
Family Bathroom
Cream ceramic floor and wall mounted tiles, light to ceiling, in-built large wall mounted mirror, two basins, chrome mixer taps, low level wc with push rod waste, one overpanel bath with power shower, chrome fixtures, opaque window , chrome heated towel rail, integrated vanity unit.
Bedroom One
15' 2'' x 11' 8'' (4.62m x 3.55m)
Double bedroom, fully carpeted throughout, skirting, coving, pendant light to ceiling, one radiator with TRV valve, large UPVC window with attractive rear garden views, venetian blinds, in-built sliding mirrored wardrobes, multiple plug points throughout.
Bedroom Two
12' 2'' x 8' 11'' (3.71m x 2.72m)
Bright double bedroom, sunny heath views, fully carpeted throughout, skirting, coving, pendant light to ceiling, one radiator with TRV valve, original wrought iron fireplace (untested), multiple plug points throughout.
Bedroom Three
15' 2'' x 14' 8'' (4.62m x 4.47m)
Double bedroom, fully carpeted throughout, skirting, one radiator with TRV valve, UPVC dormer window with venetian blinds overlooking front garden, one radiator with TRV valve, sliding door , spotlights to ceiling,
En-suite
Karndean flooring, low level WC with macerator, ceramic basin with huge over-mount mirror, travertine tiled splashback, large UPVC opaque window, large glass shower enclosure with porcelain marble effect tiles, amazon rain shower head, spotlights to ceiling, chrome towel rail, ample storage.
Click to enlarge
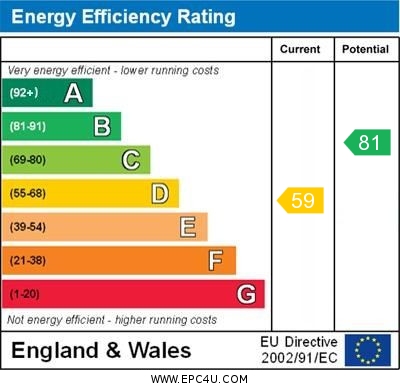
Bexley DA5 2AF




