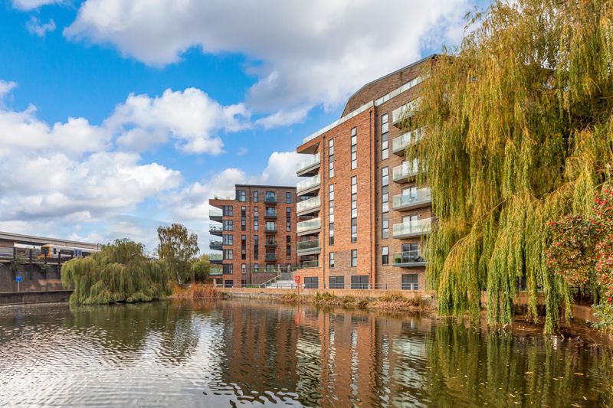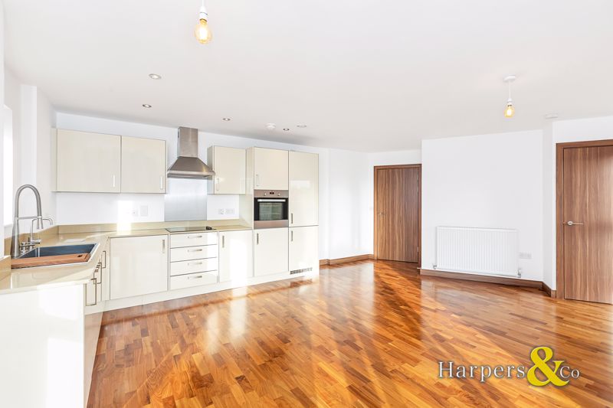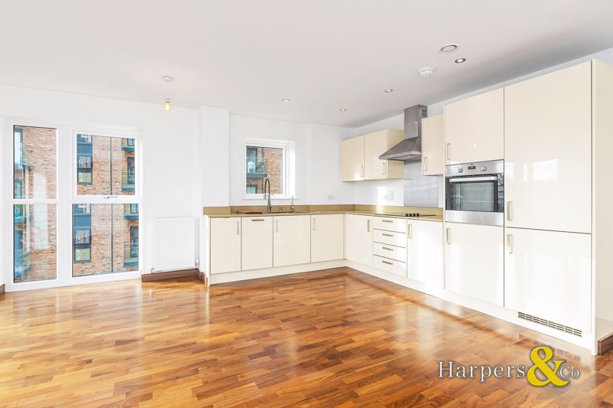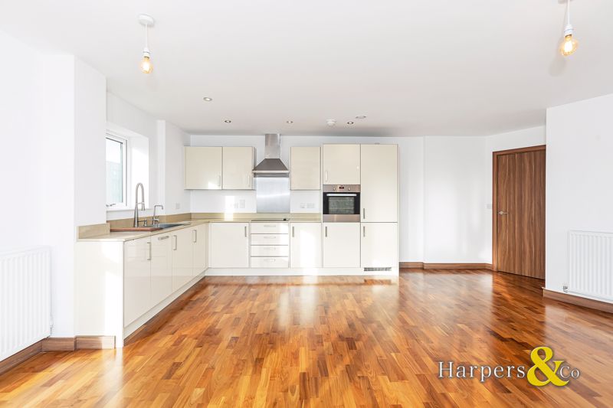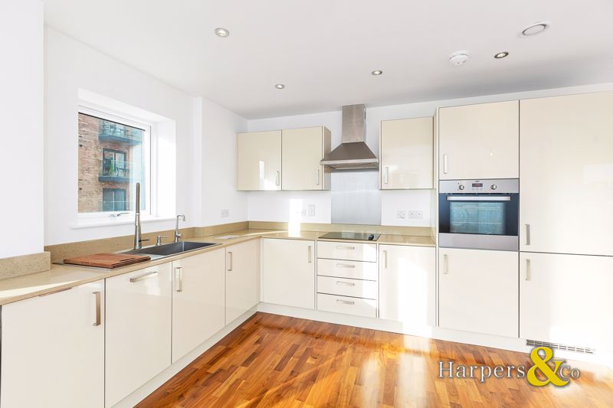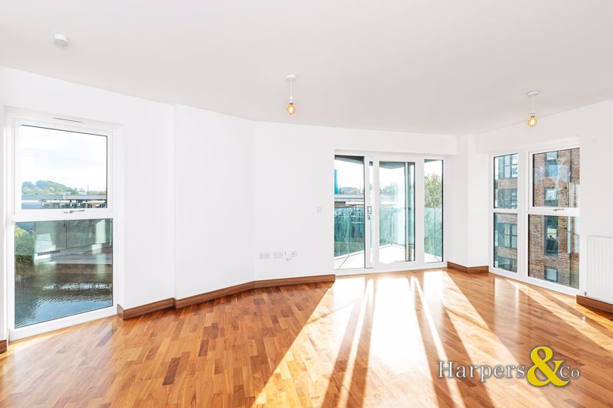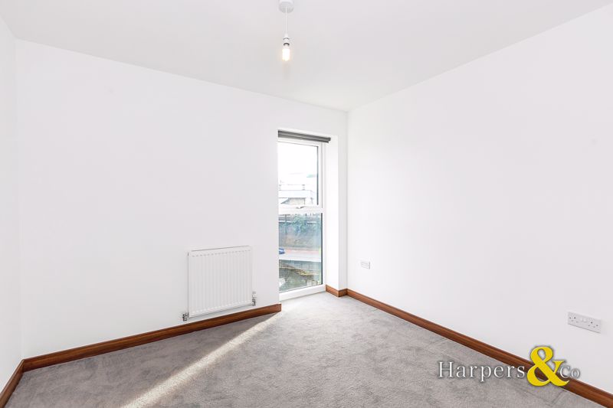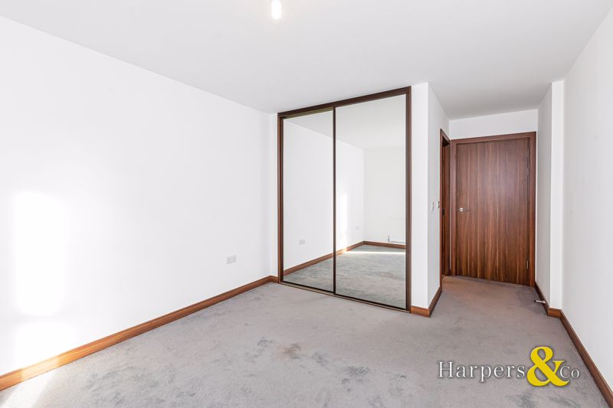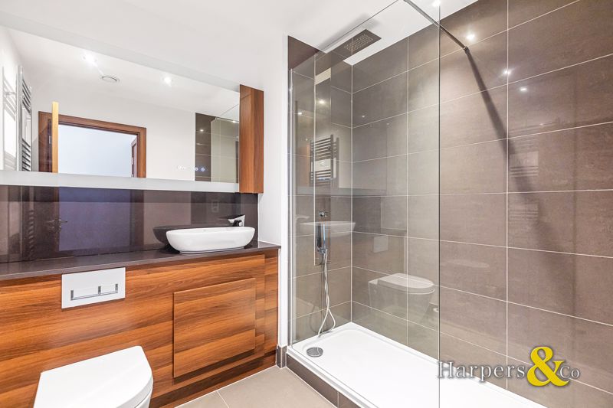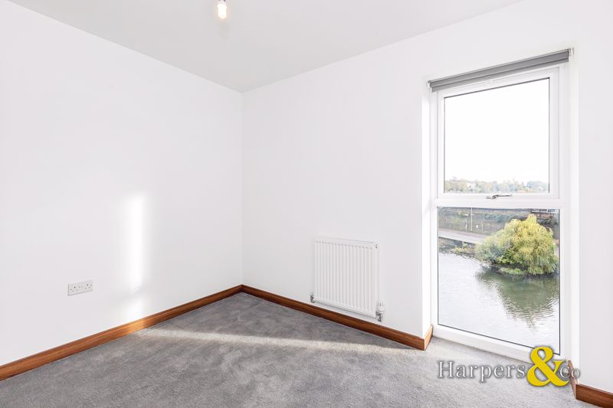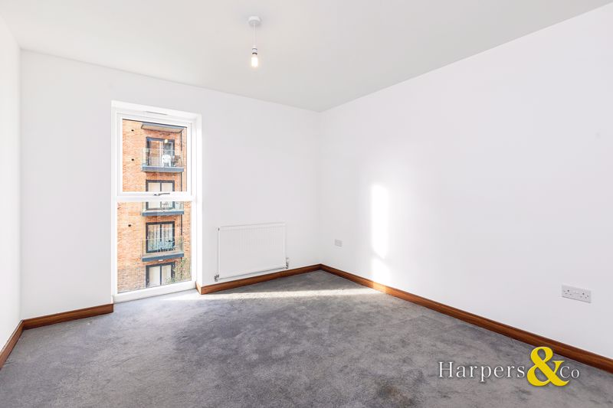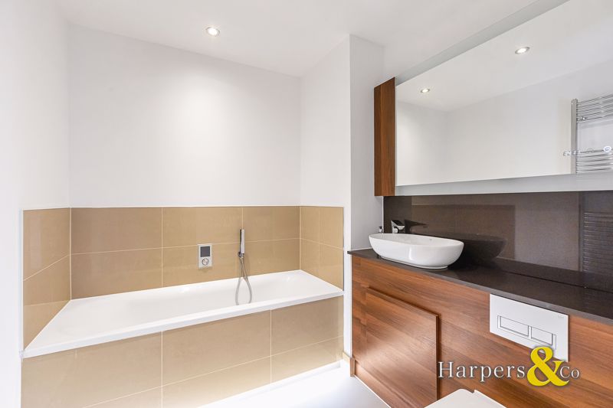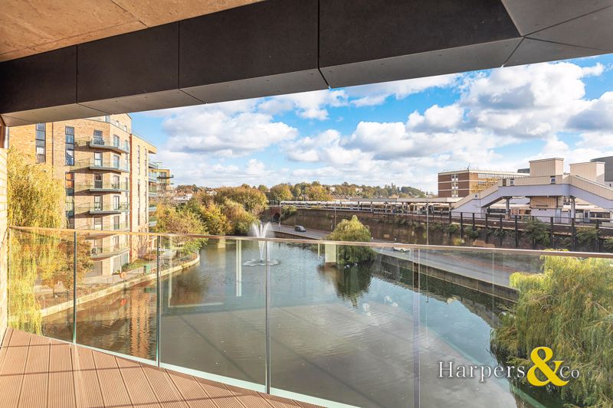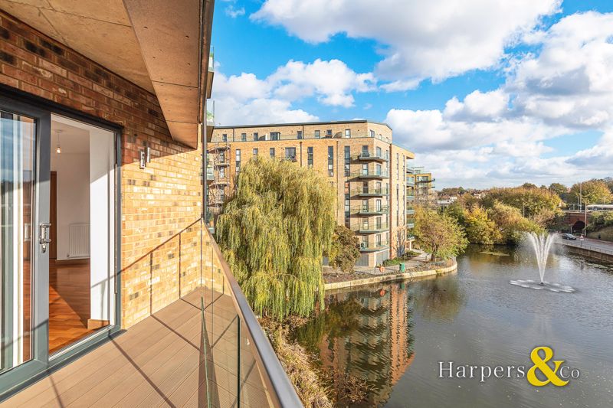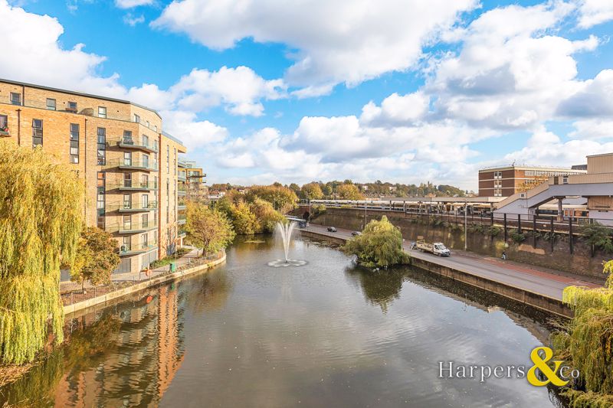William Mundy Way, Dartford £300,000
Please enter your starting address in the form input below.
Please refresh the page if trying an alternate address.
- CHAIN FREE
- IMMACULATE HIGH SPEC APARTMENT
- 2 DOUBLE BEDROOMS
- INTEGRATED ZANUSSI APPLIANCES
- EN SUITE SHOWER ROOM
- BALCONY WITH BEAUTIFUL LAKE VIEWS
- ALLOCATED PARKING
- 380FT TO TRAIN STATION
- LONG LEASE
NEW INSTRUCTION OIEO £300,000 Super large 833SQ FT 2 bedroom new build flat in favoured location close to Dartford amenities and transportation links.
Harpers & Co are delighted to Offer this larger than average flat which is open plan and highly specified with a kitchen living area, 2 double bedrooms, including master with en-suite and high spec shower suite, and fitted high spec bathroom.
We love this amazing flat as it provides excellent light and beautiful elevated views with a good sized functional balcony. The flat comes with allocated parking, modern features throughout and waterside views.
Langley square is a peaceful new community that will suit professionals and young families wanting to take advantage of the proximity of Dartford and the busy town centre and those needing good access to the A2 and M25.
View today through sole agents Harpers & Co on 01322 524425.
Entrance Hall
Hardwood Oak flooring throughout, entry phone system, 1 radiator, storage cupboard housing electric mater.
Kitchen/Living Area
19' 7'' x 17' 5'' (5.96m x 5.30m)
Hardwood Oak flooring throughout, 2 radiators, spot lighting, pendant light fittings, wall and floor mounted high gloss storage cupboards, quartz worktops, integrated Zanussi electric oven & hob, integrated zanussi fridge and freezer, integrated Zanussi washing machine, integrated Zanussi slimline dishwasher, stainless steel sink with pull down faucet, under counter soap dispenser, undercounter hot and clod water dispenser, double glazed sliding doors to balcony.
Bedroom 1
17' 5'' x 10' 7'' (5.30m x 3.22m)
Fully carpeted throughout, skirting, spot lighting throughout, large mirrored fitted wardrobes, 1 radiator, double glazed windows, multiple plug points throughout.
En Suite Bathroom
7' 4'' x 6' 7'' (2.23m x 2.01m)
Fully tiled flooring throughout, large shower unit with 'Smart Tech' touch control panel with timer, pressure features and digital thermostat, rainforest shower attachment, wall mounted LED mirror with touch sensor switch, porcelain hand wash basin with touchcontrol taps, timer and control panel, fitted storage cupboard, low level WC with push rod waste, wall mounted chrome towel rail.
Bedroom 2
9' 11'' x 9' 7'' (3.02m x 2.92m)
Fully carpeted throughout, skirting, spot lighting throughout, 1 radiator, double glazed windows, multiple plug points throughout.
Family Bathroom
7' 5'' x 6' 8'' (2.26m x 2.03m)
Fully tiled flooring throughout, bath with LED light feature, 'Smart Tech' faucet mixer with hand held thermostatic digital shower head, wall mounted LED mirror with touch sensor switch, porcelain hand wash basin with touchcontrol taps, timer and control panel, fitted storage cupboard, low level WC with push rod waste, wall mounted chrome towel rail.
Balcony
13' 1'' x 8' 5'' (3.98m x 2.56m)
Decked flooring, glass panels with views over lake and communal grounds.
Lease Information
Lease Length - 997 Years Ground Rent - £350-00 PA Service Charges - £1,500-00 PA (approx)
Click to enlarge
Dartford DA1 5WW




