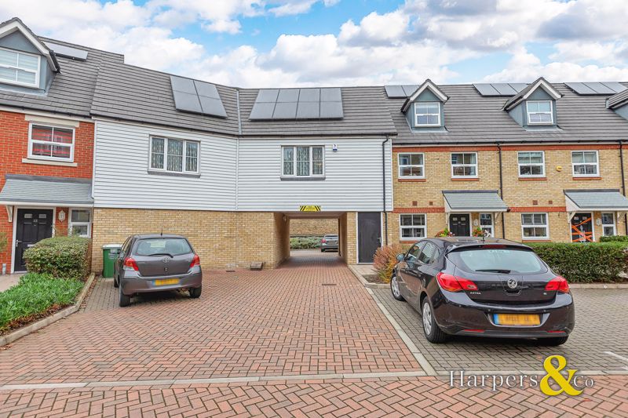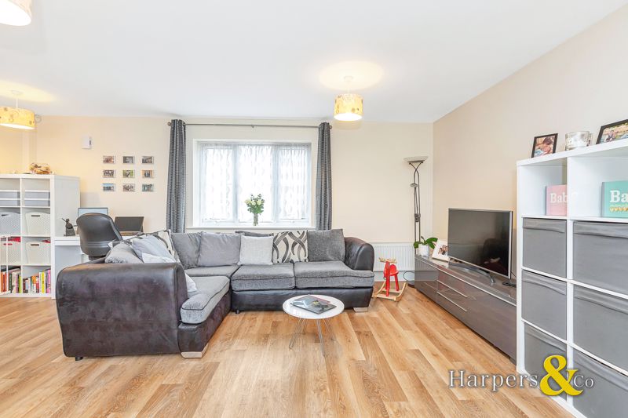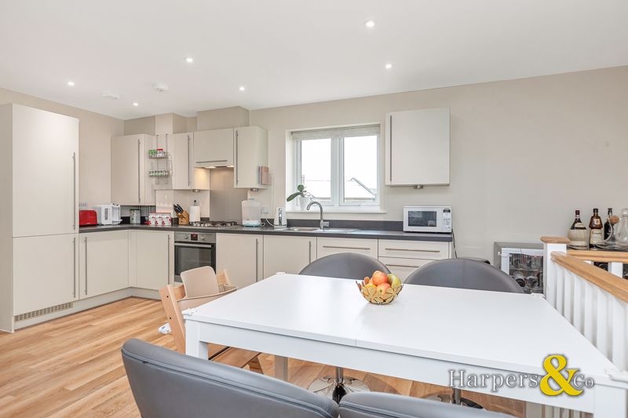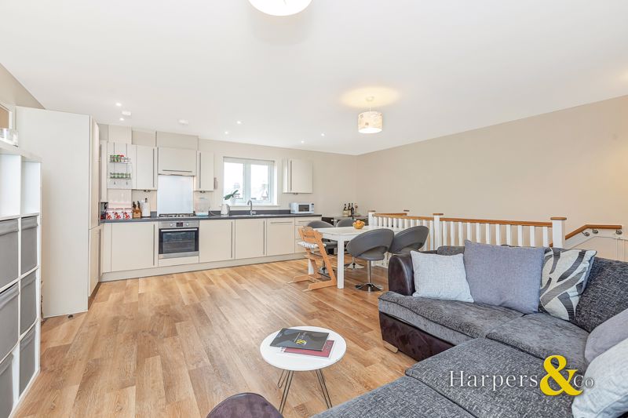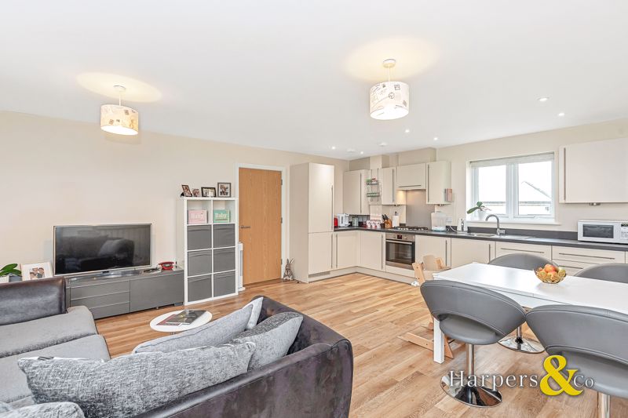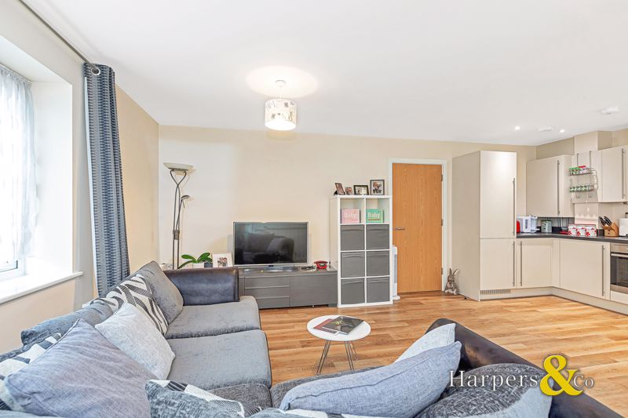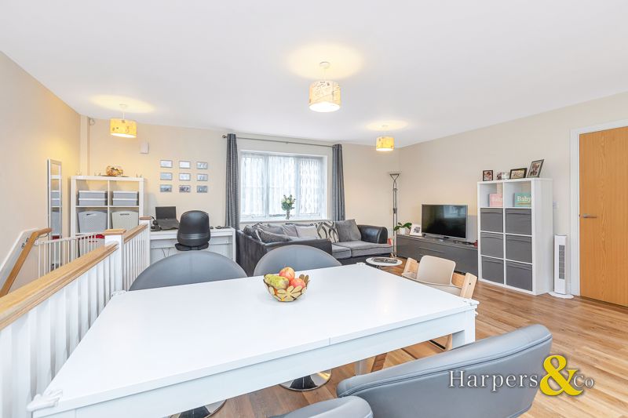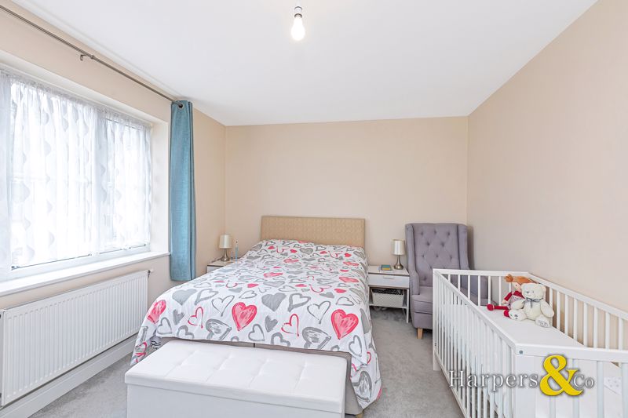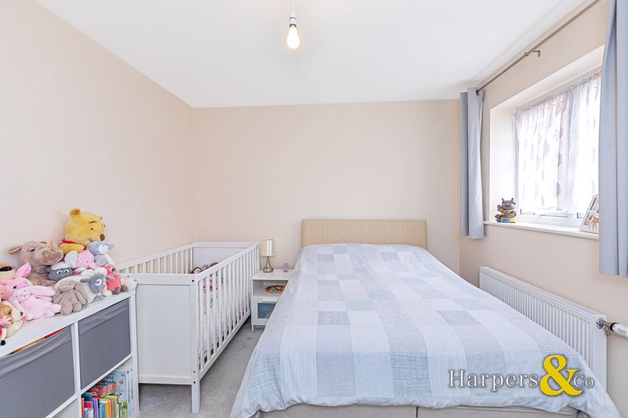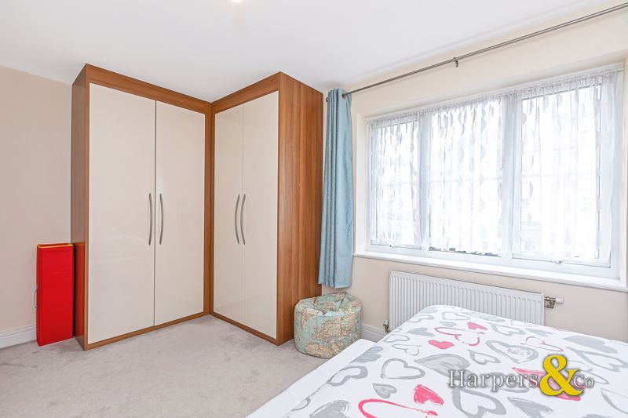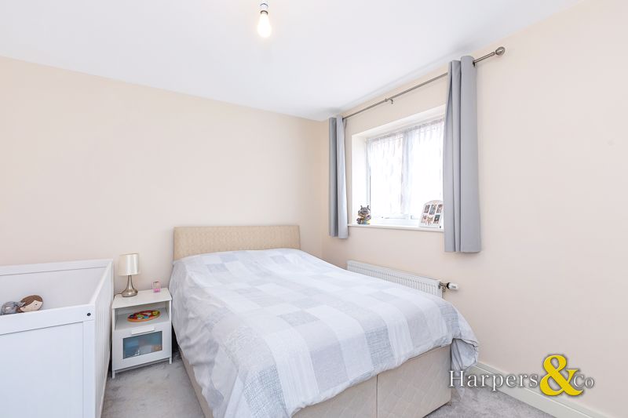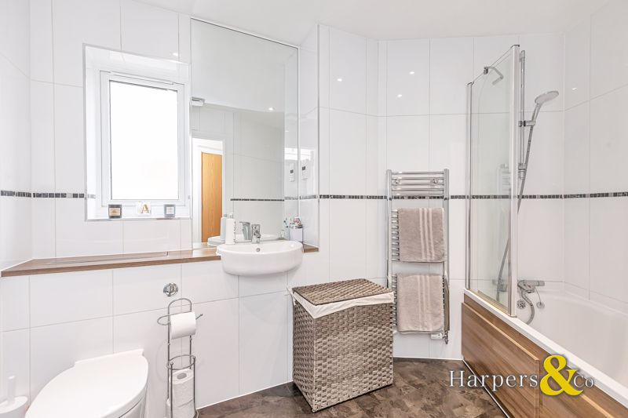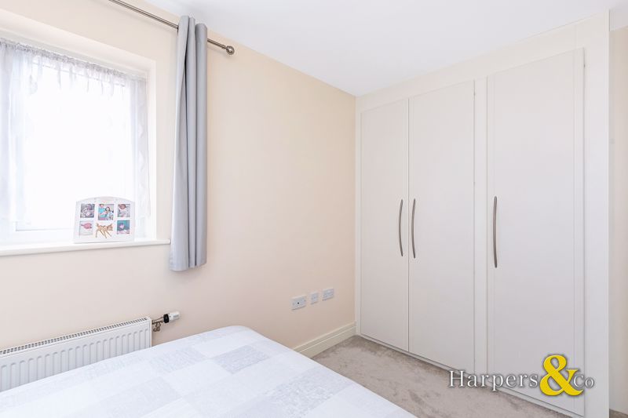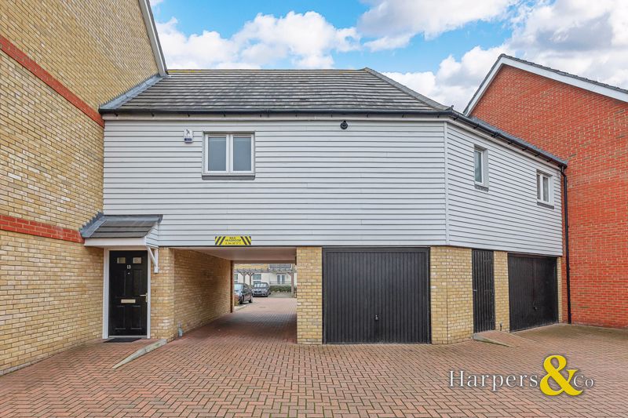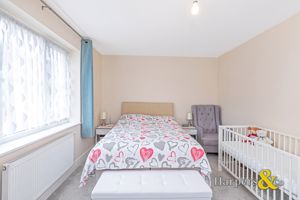Weir Road, Bexley Guide Price £350,000 - £370,000
Please enter your starting address in the form input below.
Please refresh the page if trying an alternate address.
- SECLUDED PRIVATE APARTMENT
- GATED COMMUNITY
- LARGEST APARTMENT IN DEVELOPMENT
- PRIVATE GARAGE
- OFF ROAD PARKING
- LARGE DOUBLE BEDROOMS
- EXCELLENT OPEN PLAN LIVING
- SOLAR PANELS
- HEART OF THE VILLAGE
- EXCELLENT BUY TO LET
GUIDE PRICE £350,000 - £370,000 RARE OPPORTUNITY
Largest flat in the development WITH HUGE ROOMS AND PRIVATE ACCESS. No communal hallways or lifts here, just secluded privacy and great size rooms.
Harpers & Co are delighted to offer this rare to market secluded 2 bedroom apartment with large reception room and open plan kitchen diner with good sized family bathroom.
Found in a sought-after and secure gated community in Bexley Village within walking distance to the mainline train station with fast trains to Charring Cross and London Bridge and a variety of shops, restaurants and pubs. This property also offers a private garage and one parking space. This property also has solar panels.
This home is within the catchment of prestigious Bexley grammar schools (e.g. Beths Grammar School, Townley Grammar School & Chislehurst and Sidcup Grammar School) and Old Bexley Primary School.
Service charge (approx £800 per annum)
Ground rent (£350 per annum)
Lease length (117 years)
View today through award winning sole agents, Harpers & Co.
Hallway
19' 8'' x 3' 3'' (6m x 1m)
Fully carpeted, multiple plug points, pendant light to ceiling. Under-stairs storage cupboard.
Open plan reception/kitchen/diner
20' 4'' x 18' 11'' (6.20m x 5.76m)
Oak effect laminate flooring, 2 x radiators with TRV'S, multiple plug points, 2 x large upvc Double glazed windows, 3 pendant lights to ceiling. Large open plan room currently has a large sofa area, office area and play area. Ample space. Kitchen open plan with high quality floor and wall mounted units, designer extractor, 4 ring gas hob, electric oven, ample storage.
Bedroom 1
16' 5'' x 10' 4'' (5m x 3.15m)
Fully carpeted throughout, skirting, multiple plug points, 1 x rad with TRV, large double glazed window. Pendant light to ceiling. Bespoke inbuilt quality double wardrobes full height.
Bedroom 2
Fully carpeted throughout, skirting, multiple plug points, 1 x rad with TRV, large double glazed window. Pendant light to ceiling. Fitted wardrobes.
Family bathroom
10' 6'' x 8' 6'' (3.2m x 2.6m)
Vinyl flooring, white gloss wall tiles, chrome fixtures and fittings, over panel bath with amazon and separate rain forest shower attachment, low level basin with chrome mixer taps and low level WC in in built vanity unit with large mirror. Heated towel rail and spotlights to ceiling.
Garage
19' 8'' x 12' 4'' (6.0m x 3.76m)
Private garage with up and over door, concrete floor, lighting. It is rare for a flat in this estate to have a garage.
Harpers & Co Special Remarks
This rare to market large 2 bed flat is unique in that it is the largest of all the flats of this development and has its own private doorway and garage, so no communal hallways or noise. The rooms to the first floor are huge and offer good light, storage and a large kitchen and reception area. There are also 2 large double bedrooms with built in wardrobes. MUST SEE THIS UNIQUE FLAT!!!
Click to enlarge

Bexley DA5 1BJ




