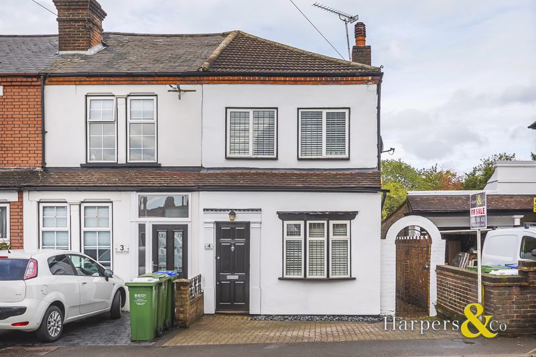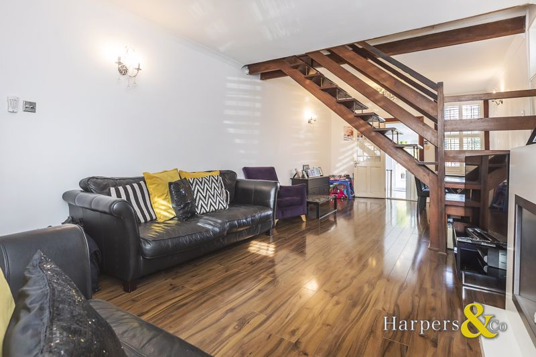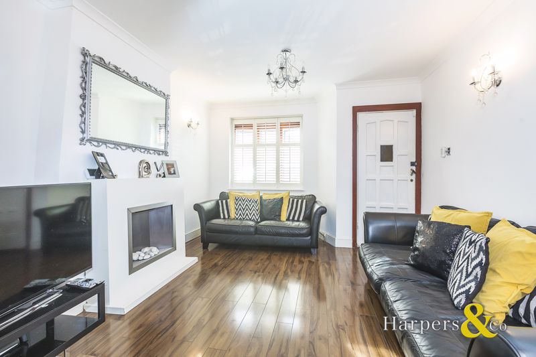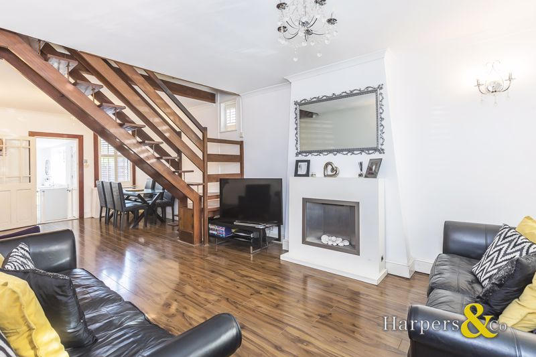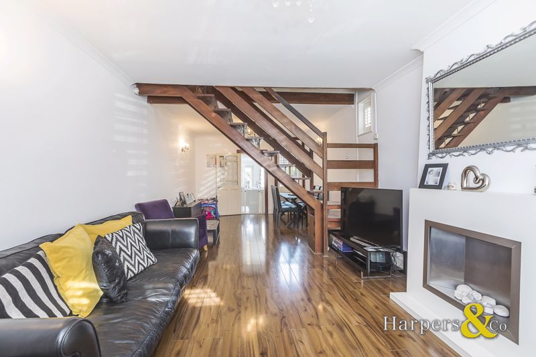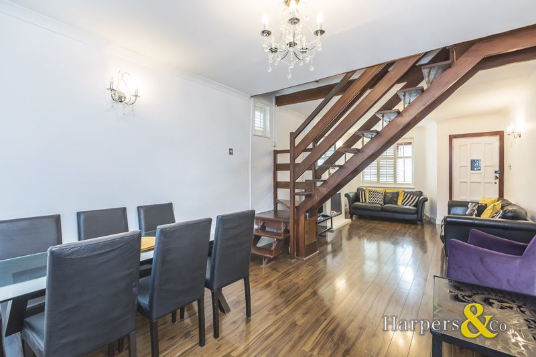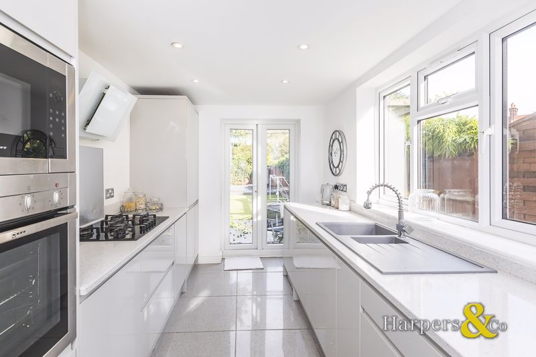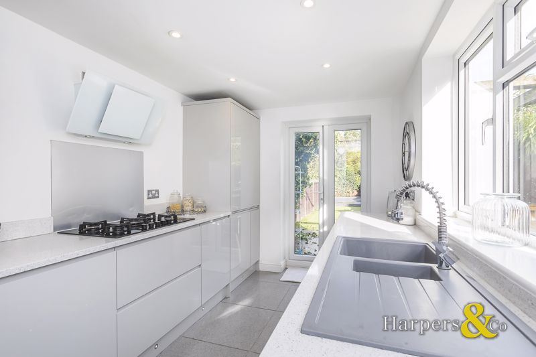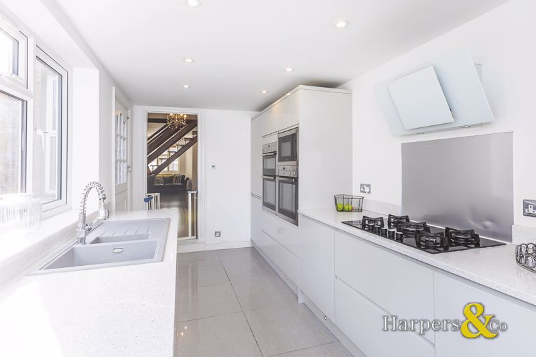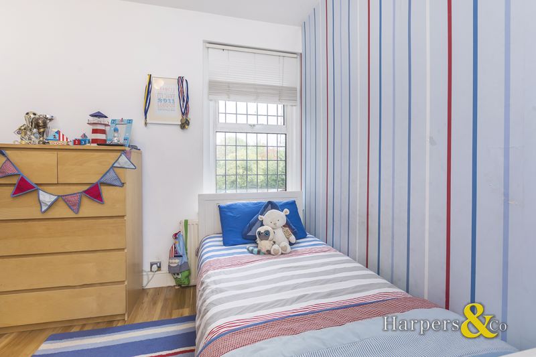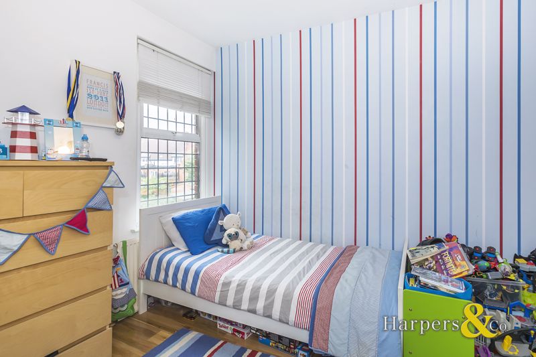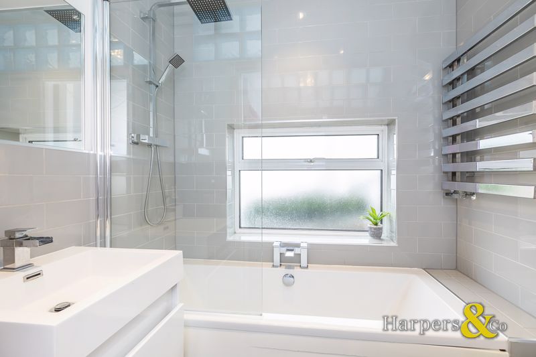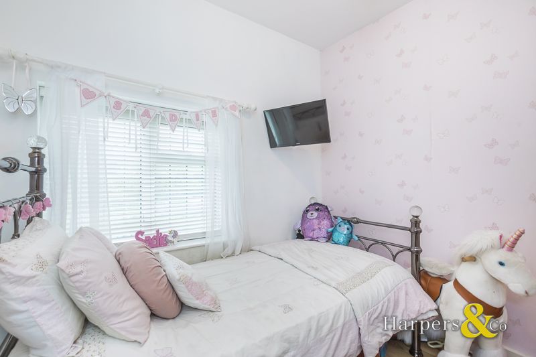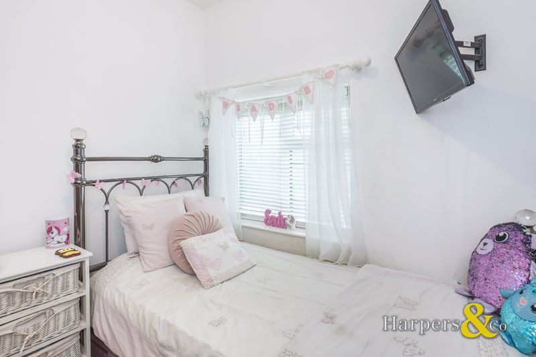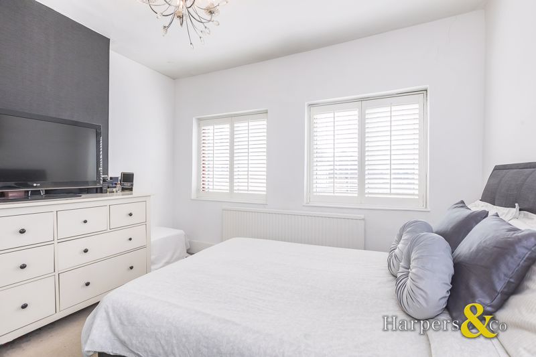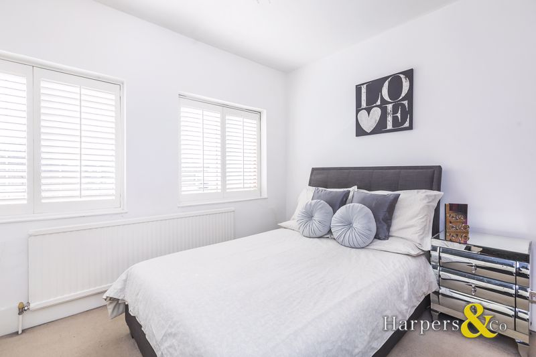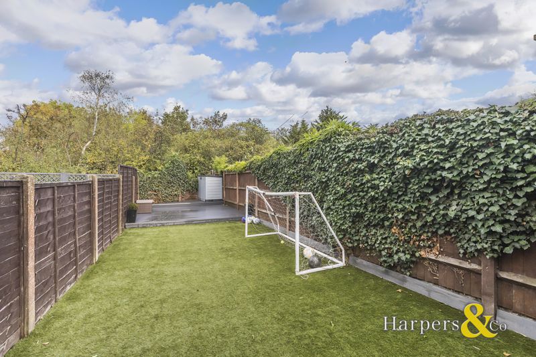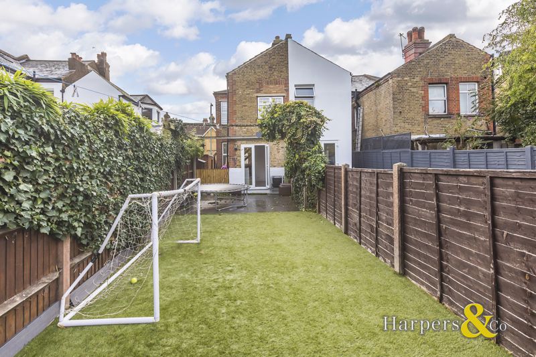Vicarage Road, Bexley Offers in the Region Of £439,500.00
Please enter your starting address in the form input below.
Please refresh the page if trying an alternate address.
- CENTRE OF BEXLEY
- PRIVATE PARKING
- LUXURY MODERN KITCHEN
- 30 FT OPEN PLAN LOUNGE
- EXCELLENT FIRST TIME BUY
- LANDSCAPED GARDENS
- LARGE BEDROOMS
- GOOD SCHOOL CATCHMENT
NEW INSTRUCTION OIEO £439,500 Immaculate gem of a terrace in the heart of Bexley Village with good sized ground floor immaculate designer kitchen and secluded garden. Three good sized bedrooms
We love this house!!! As a first time buy ,or if your down sizing and want to enjoy the village, good school catchments and the amenities nearby then this estate is for you. On entering, this excellent property it is evident the current owners have done a wonderful job in stamping a tasteful decorative mark throughout.
Located within a short walk to the Village and High Street is this nicely presented 3 bedroom Victorian end of terrace home that offers a drive which is unique in offering off road parking.
Bexley Village is historic, quaint and beautiful and by several barometer one of the best places in Kent to live with some of the best schools in the area. The quaint high street is filled with sole traders and family run traders and independent estate agents and a 4 min walk to the mainline rain station with fast trains to Charring Cross and London Bridge.
View today through Award Winning Agents Harpers & Co
Entrance Porch
3' 3'' x 3' 3'' (1m x 1m)
Hardwood door glass inserts chrome fixtures.
Main reception room/diner
22' 0'' x 11' 10'' (6.70m x 3.60m)
Oak effect flooring throughout, skirting, coving, double glazed leaded light bay window to front. Wooden window shutters. Door to front. Hardwood staircase to 1st floor. Radiator. Wall lights. Double glazed leaded light window to rear. Access to kitchen.
Kitchen
15' 2'' x 7' 9'' (4.63m x 2.37m)
Tile flooring throughout, double glazed doors to rear, double glazed window to side. Range of whote gloss modern wall and base units,. Quartz worktops. Quartz tiled flooring with underfloor heating. Composite sink drainer with mixer tap. Built-in integrated grill, two ovens and a microwave. Integrated five ring gas hob with extractor Cooker hood over. Integrated dishwasher. Integrated fridge freezer. Integrated washing machine. All appliances untested.
Bedroom 1
12' 0'' x 11' 6'' (3.65m x 3.51m)
Wood flooring, skirting, coving, Two double glazed Georgian style windows to front. Built-in cupboard. Radiator, multiple plug points.
Bedroom 2
11' 5'' x 8' 8'' (3.47m x 2.65m)
Oak laminate effect flooring, double glazed leaded light window to rear. Built-in cupboard with shelving. 1 x radiator, multiple plug points.
Bedroom 3
8' 6'' x 7' 10'' (2.6m x 2.4m)
Wood laminate flooring, skirting, coving, double glazed leaded light window to rear, multiple plug points..
Family Bathroom
9' 10'' x 9' 2'' (3m x 2.8m)
Tiled floor. panelled bath with chrome mixer taps. Amazon showerhead with detachable shower attachment. Double glazed frosted window to side. Tiled walls. Wall mounted feature chrome towel rail. Vanity sink unit with chrome mixer tap. Low-level WC.
Rear Garden
49' 3'' x 15' 1'' (15m x 4.6m)
Patio area. Outside tap. Astro turf. Composite deck to end of garden. Fencing either side. Secure side gate access. Secluded.
Front Drive /garden
Off road parking in paved area with brick wall surround. Secure side gate access.
Harpers & Co Special Remarks
WHAT A GEM!!! This property would be ideal for first time buyers or a young family wanting to enjoy all the benefits of the Village and still have stables across the street and fields and woods nearby. We love this house as it combines it all. View today!
Click to enlarge
Bexley DA5 2AJ




