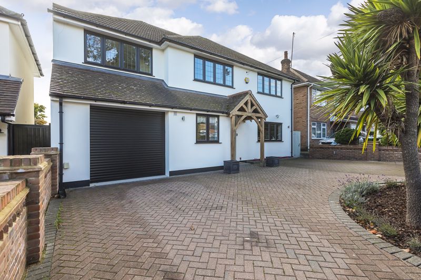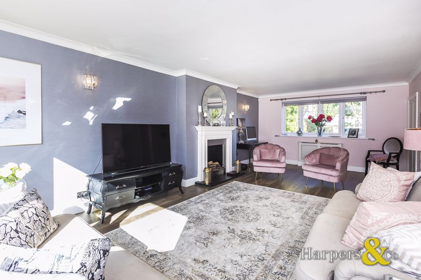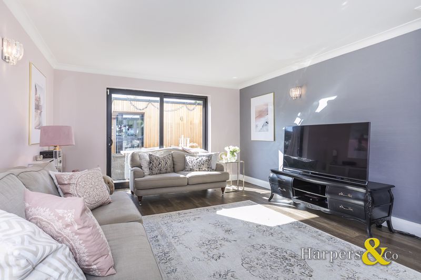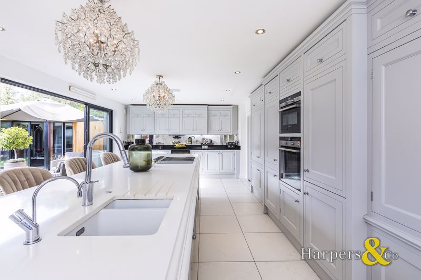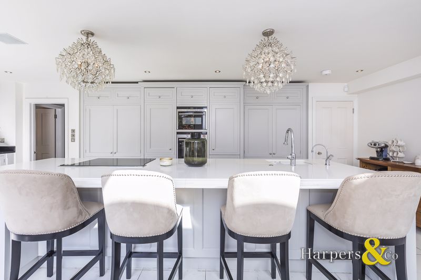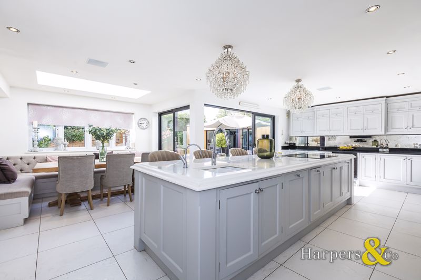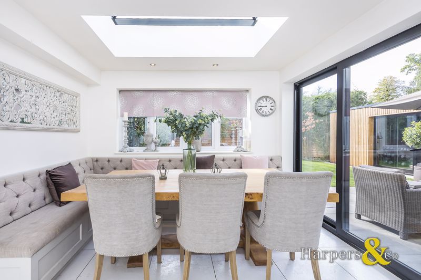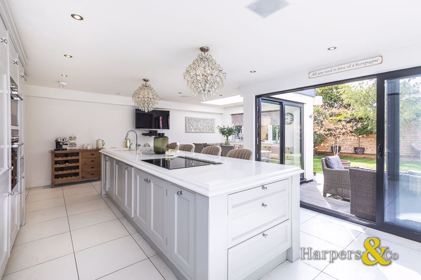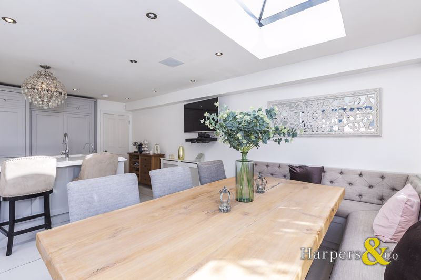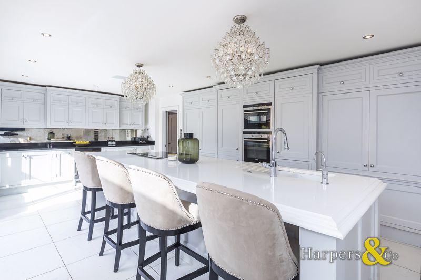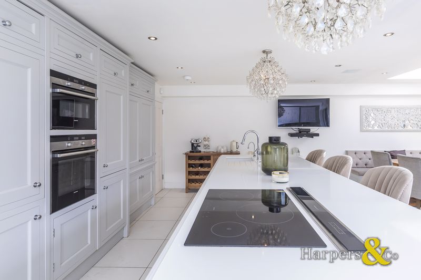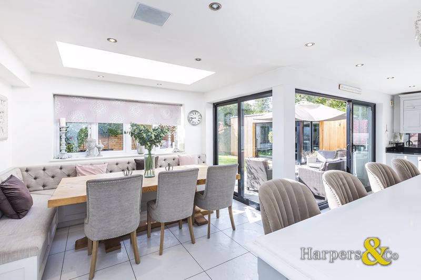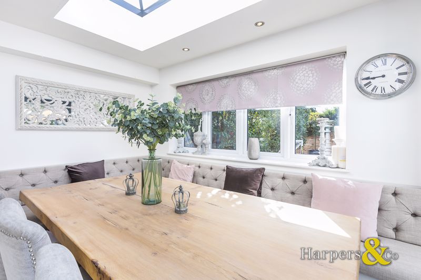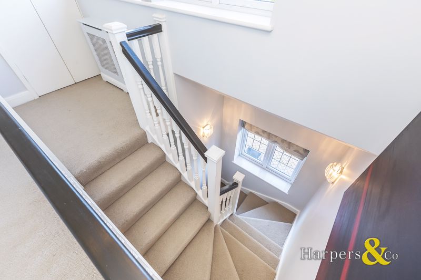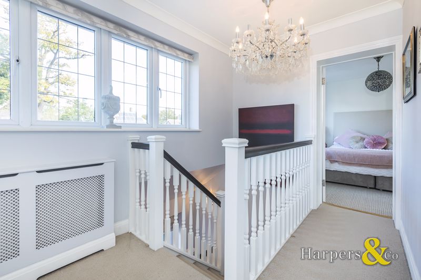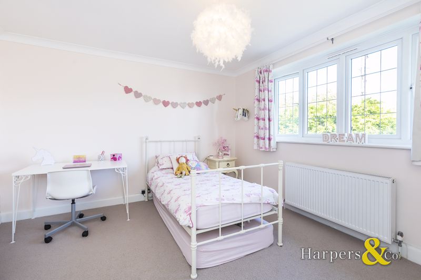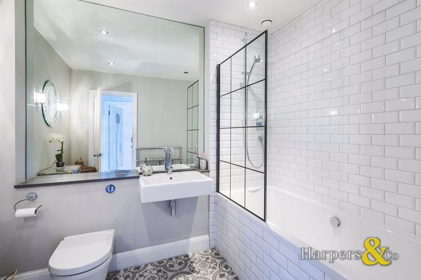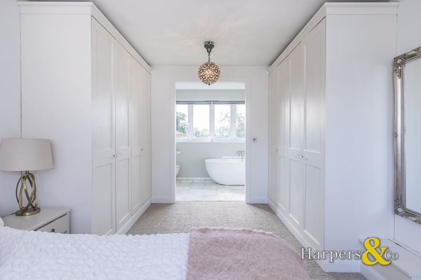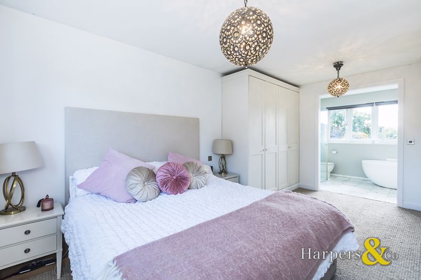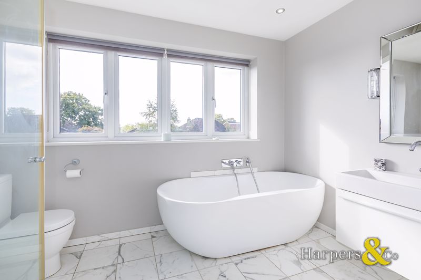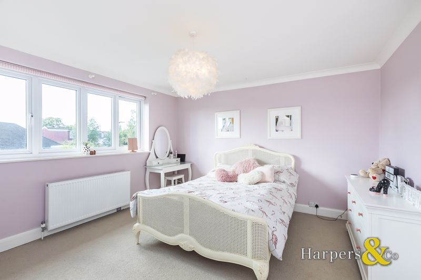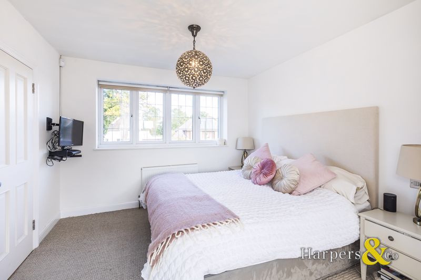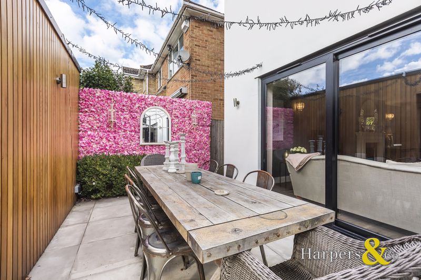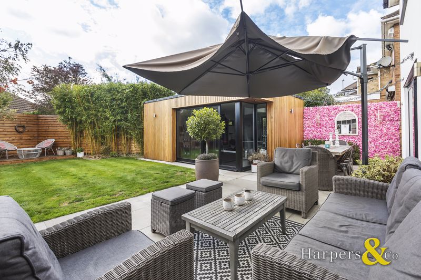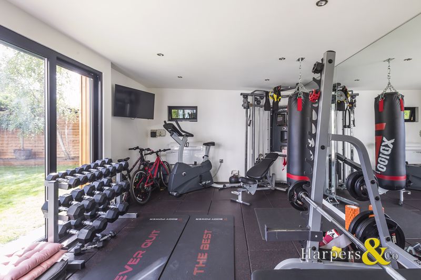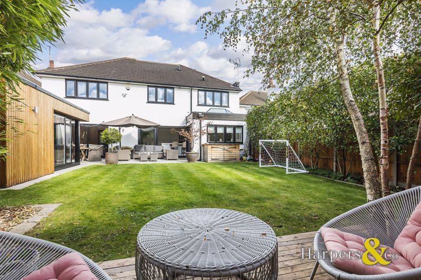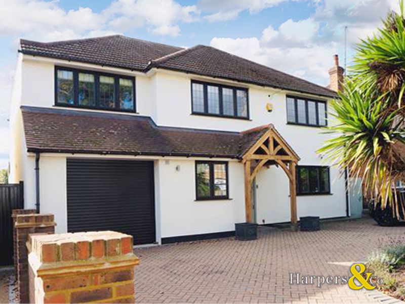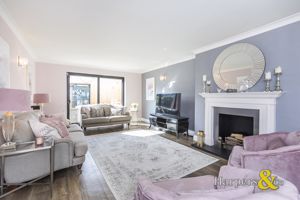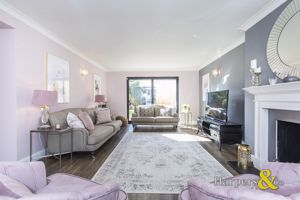Parkwood Road, Bexley Guide Price £1,100,000
Please enter your starting address in the form input below.
Please refresh the page if trying an alternate address.
- RARE TO MARKET
- 4 BEDROOM DETACHED
- HIGH SPEC THROUGHOUT
- FAVOURED LOCATION
- HAND MADE BESPOKE KITCHEN
- LARGE OPEN PLAN RECEPTION ROOM 7.65 X 4.1
- BI FOLD DOORS TO GARDEN
- CEDAR CLAD GYM 5 X 4M
- LARGE DRIVE
- FAVOURED LOCATION
***NEW INSTRUCTION*** Guided £1,1mn to £1,1,25mn ***RARE TO MARKET***
4 Bedroom luxury Detached house with planning permission approved for a roof extension on the favoured Parkwood Road Bexley, a short walk to the Village and Bexley Mainline train station.
Bexley's award winning agents Harpers & Co. are pleased to present to the market this SPACIOUS & STUNNING detached four bedroom family home on the hugely favoured PARKWOOD ROAD, Bexley.
This incredible property has been decorated to a very high standard by its current owners who have spared no expense when designing and decorating the interior and exterior spaces.
The heart of this home is the stunning and large kitchen and dining room with a large island and bespoke hand made kitchen in dove grey with high spec integrated appliances such as induction hob, extractor dishwasher, 2 x fridges and oven and microwave (all appliances untested) . This incredible space is in fact one of the best kitchen layouts we have seen in some time and provides fantastic entertainment space.
Bifold doors lead to the manicured garden with astroturf, patio and exterior dining area with feature flower wall and large bespoke cedar clad 5m x 4m high quality gym which could easily be made no an office if necessary.
The ground floor also has a large and luxurious reception room, hallway, ground floor WC and storage and utility room adjacent to the kitchen leading to the garage.
The first floor boasts 4 double bedrooms with one en-suite to the master bedroom and a separate and luxurious family bathroom.
This property is located a short stroll from Bexley Village’s shops, restaurants, & local amenities, as well as Award Winning Primary and Secondary schools. Bexley Train Station (zone 6) reaches central London in under 45 minutes, and the A2 & M25 are moments away.
Viewings through sole Agents Harpers & Co. on 01322 524 425
Entrance Hall
10' 6'' x 9' 6'' (3.2m x 2.9m)
Hard wood door with ornate leaded light inserts, chrome fixtures and fittings, amtico flooring throughout, skirting, coving, chandelier, spot lighting, 1 radiator with ornate cover, brushed chrome light switches, under stair storage.
Ground Floor WC
0' 0'' x 0' 0'' (0.00m x 0.00m)
Amtico flooring throughout, skirting, spot lighting with sensor, chrome heated towel rail, duravit low level porcelain basin with chrome mixer taps, low level WC with push rod waste, bevelled white tiles.
Main Reception
25' 1'' x 13' 5'' (7.65m x 4.10m)
Amtico oak effect flooring throughout, skirting, coving, open fireplace (untested), 2 radiators with ornate covers, storage cupboard, chandelier wall lights, multiple plug points throughout, large sliding powdered aluminium doors with attractive rear garden views, double glazing with leaded light inserts, curtain & curtain rail.
Kitchen/Diner
25' 1'' x 20' 9'' (7.65m x 6.32m)
Porcelain tiled flooring throughout, dove grey wall and floor mounted built-in units with integrated appliances (Fridge freezer), large bespoke Island featuring in-built wine cooler and ceramic butler sink with chrome mixer tap and Quooker instant hot water tap and waste disposal, integrated induction hob with De Dietrich extractor and dishwasher (all appliances untested). LED lighting to ceiling, aluminium lantern with twin chandelier pendant lights over Island, powder aluminium sliding doors lead to garden and set of bifold doors. Antique mirror-glass splashback, multiple plug points throughout featuring chrome wall plates, integrated ceiling speakers. Bespoke seating area with pyramid lantern above.
Utility room
6' 0'' x 7' 9'' (1.83m x 2.36m)
integrated Bosch washing machine and tumble dryer, spot lighting, multiple plug points throughout. PIR alarm.
Garage
10' 11'' x 8' 5'' (3.32m x 2.56m)
Porcelain sink with chrome mixer taps with shower attachment for dog wash, multiple plug points throughout, LED spot lighting, bespoke cabinets and remote controlled electric garage door.
First Floor Landing
Fully carpeted stairs and first floor landing, skirting, coving, multiple plug points, PIR alarm, large chandelier, UPVC windows with leaded light inserts, venetian blinds, loft hatch. Large storage cupboard.
Master Bedroom
16' 5'' x 10' 11'' (5.00m x 3.32m)
Fully carpeted throughout, skirting, chandelier pendant light to ceiling, coving, UPVC windows with leaded light inserts, 1 radiator with TRV valve, multiple plug points throughout, curtain rails, venetian blinds, fitted wardrobes.
En Suite
11' 10'' x 9' 10'' (3.6m x 3m)
Grey and white marble flooring, white designer oyster bath with chrome mixer taps and separate power shower, low level designer basin with chrome mixer taps, in built vanity unit wall hung designer mirror, wall mounted chandelier lights, low level Duravit WC, large glass shower enclosure with amazon rainforest shower, large UPVC window.
Bedroom 1
15' 5'' x 11' 10'' (4.70m x 3.60m)
Fully carpeted throughout, skirting, coving, pendant light to ceiling, large radiator with TRV valve, multiple plug points, built in wardrobes, large double glazed window with attractive front garden views.
Bedroom 2
15' 4'' x 12' 10'' (4.67m x 3.91m)
Fully carpeted throughout, skirting, coving, pendant light to ceiling, up and above storage cupboards, large radiator with TRV valve, multiple plug points, built in wardrobes, large UPVC double glazed window, built in alcove study area.
Bedroom 3
11' 3'' x 8' 6'' (3.43m x 2.59m)
Fully carpeted throughout, skirting, coving, pendant light to ceiling, large radiator with TRV valve, multiple plug points, built in wardrobes, large double glazed UPVC window, currently used as a walk in wardrobe.
Family Bathroom
9' 10'' x 9' 6'' (3m x 2.9m)
Fired Earth style floor tiles, granite marble tops, large wall mounted bevelled mirror, bevelled wall tiles, white over panelled bath with power shower, extractor, wall mounted lighting, chrome fixtures and fittings, heated chrome towel rail.
Garden
45' 7'' x 42' 8'' (13.88m x 12.99m)
Paved area with separate dining area with ornate pink flower wall, mainly laid to grass with bespoke fencing and storage units, mature trees and shrubs.
Garden Room/Gym
17' 7'' x 11' 7'' (5.36m x 3.53m)
Access through bifold doors, this fantastic bespoke space is currently used as a high specification gym will full electrics and air conditioning throughout, it is cedar clad and has bespoke bi fold powdered aluminium doors, this space would also make an ideal home office or entertainment room. Fully airconditioned throughout.
Passed Planning Application
Planning Permission Approved We are informed that this property also has planning for a loft extension passed by Bexley Council Ref. No: Single storey front extension and alterations to provide garage and loft conversion with provision of rooflights. 9 Parkwood Road Bexley Kent DA5 3NW Ref. No: 20/00352/FUL | Received: Wed 12 Feb 2020 | Validated: Mon 09 Mar 2020 | Status: Granted with Conditions
Click to enlarge
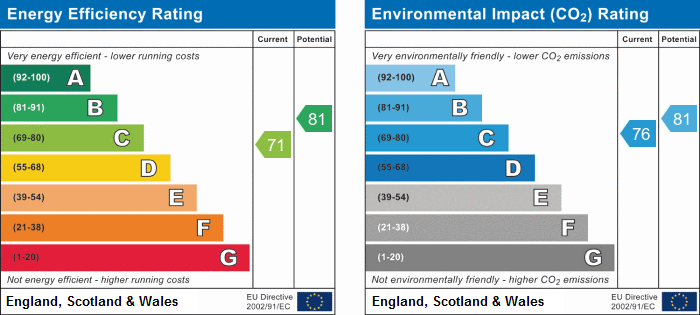
Bexley DA5 3NW




