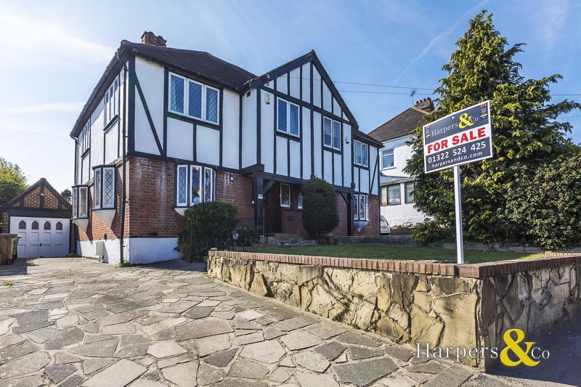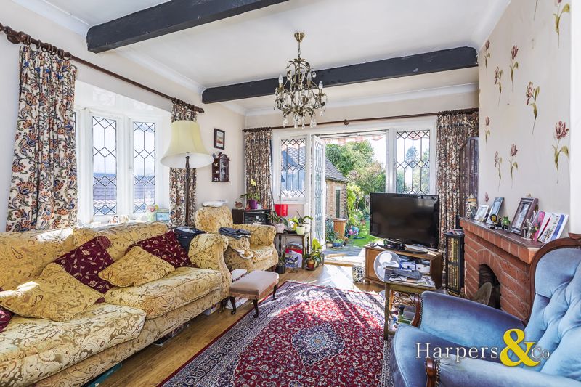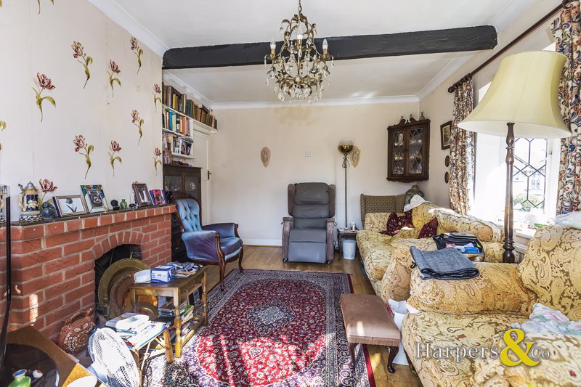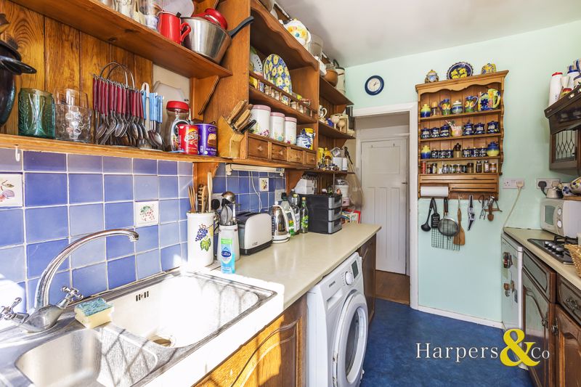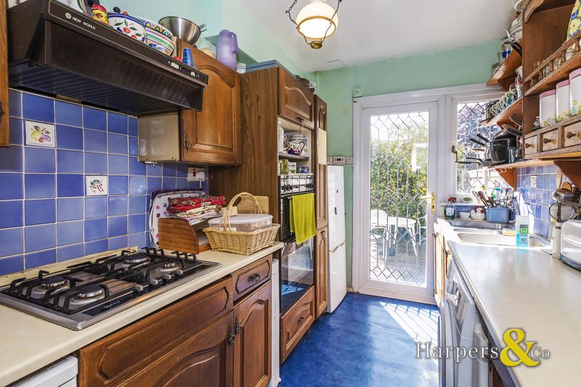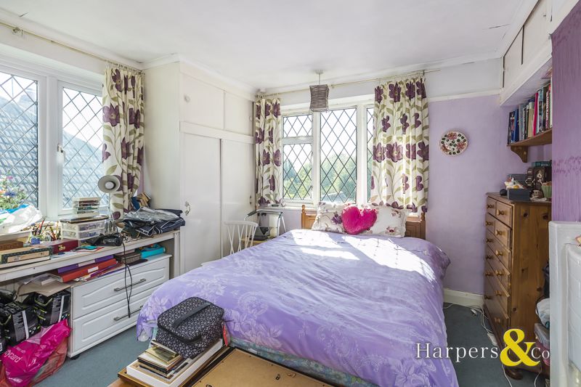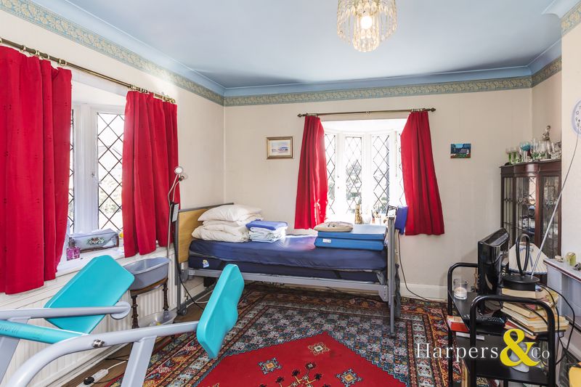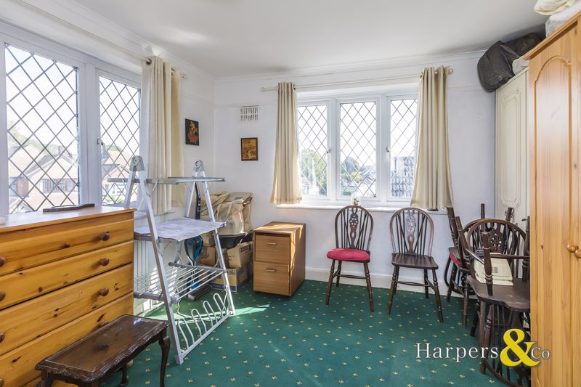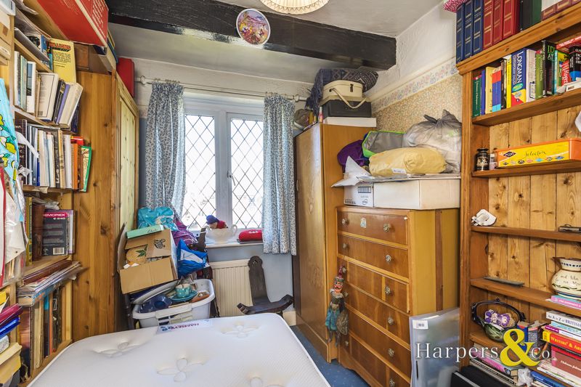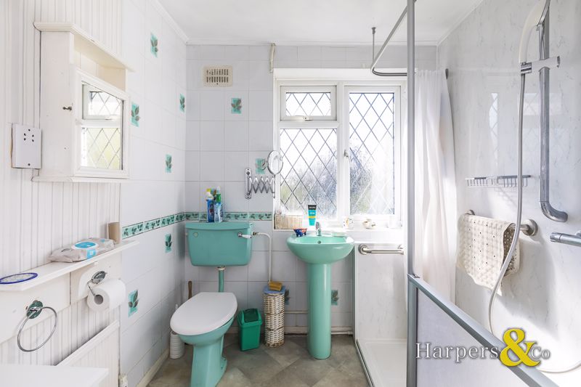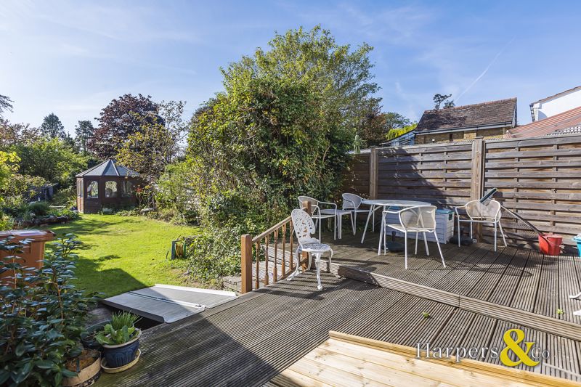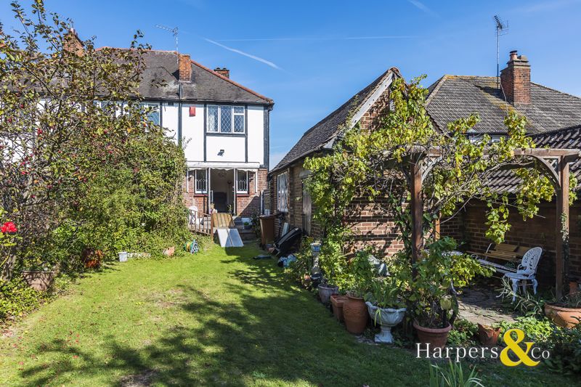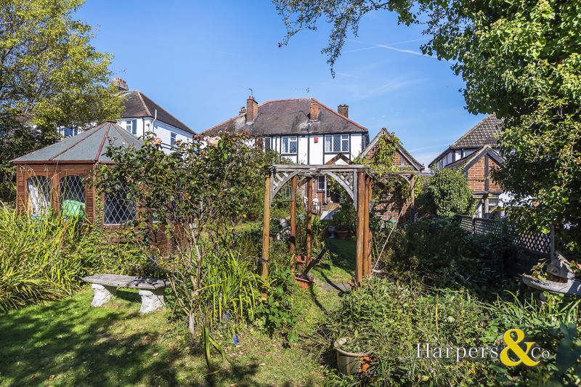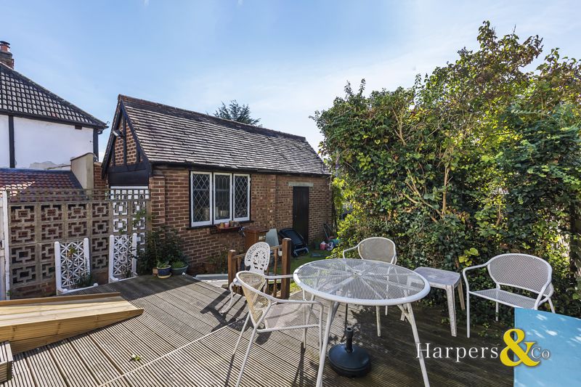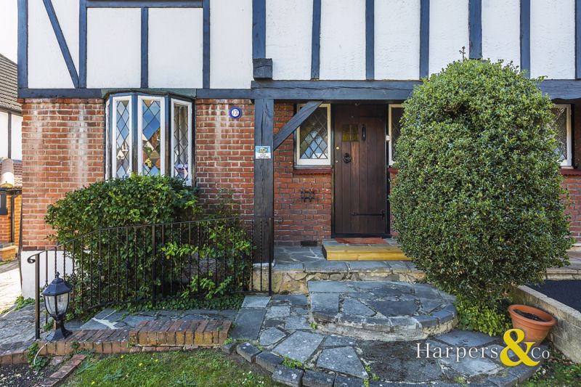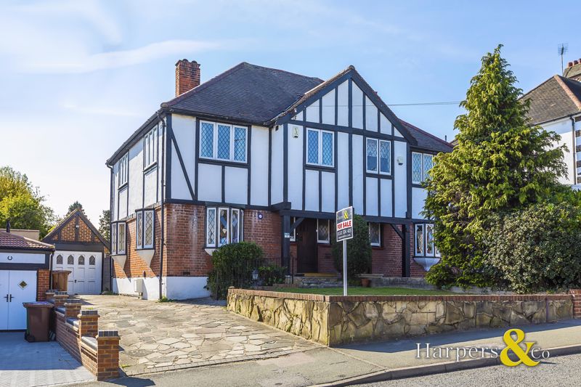Blendon Road, Bexley Guide Price £550,000 - £575,000
Please enter your starting address in the form input below.
Please refresh the page if trying an alternate address.
- MOCK TUDOR 3 BEDROOM SEMI DETACHED
- IN NEED OF REFURBISHMENT
- POTENTIAL TO EXTEND
- TWO RECEPTION ROOMS
- FITTED KITCHEN
- GOOD SIZE BEDROOMS
- LARGE FAMILY SHOWER ROOM
- APPROX 150' REAR GARDEN
- GARAGE
- OFF STREET PARKING TO FRONT
- SOUGHT AFTER LOCATION
- GOOD CATCHMENT AREA FOR SCHOOLS
- CLOSE PROXIMITY TO BEXLEY VILLAGE
- NO CHAIN
NEW INSTRUCTION ** GUIDED £550,000-£575,000 ** NO CHAIN**
MOCK TUDOR 3 BEDROOM SEMI DETACHED FAMILY HOME WITH POTENTIAL TO EXTEND (STPP).
Harpers and Co are delighted to offer this 3 bed semi in the favoured Blendon Road which is in close proximity to the beautiful Village and in the all important school catchment area for the best schools in the area.
The property consists of two good size reception rooms and fitted kitchen. To the first floor there are 3 bedrooms and a large family shower room. The rear garden is approx 150' with detached garage and garden room. The property does require refurbishment and has potential for a large side and rear extension.
This property is well located on the sought after Blendon Road, which is a short distance to beautiful Bexley Village and all of its family run amenities, as well as Bexley station, providing direct access to Charring Cross & London Bridge.
Early viewings are highly recommended through award winning agents Harpers & Co, call now on 01322 524 425 to arrange an appointment!
Entrance Hall
Wooden door to front, wood flooring, multiple power points throughout, pendant light to ceiling, storage cupboard.
Reception one
14' 6'' x 12' 0'' (4.43m x 3.67m)
Two single glazed windows to front and side elevation, coved ceiling, skirting, pendant light to ceiling, wood flooring, radiator, multiple power points, gas fireplace (untested) with tiled surround hearth.
Reception two
15' 0'' x 11' 10'' (4.57m x 3.60m)
Single glazed window to side, coved ceiling, skirting, wood flooring, pendant light to ceiling, wall mounted light fitting, beamed ceiling, multiple power points, brick built fire surround, radiator, French doors with side windows leading to rear garden.
Kitchen
10' 8'' x 6' 11'' (3.25m x 2.11m)
Door and window to rear, vinyl flooring, pendant light to ceiling, range of fitted wall and base units with work surfaces over, space for fridge freezer, plumbed for washing machine, built in electric oven, gas hob with extractor over, stainless steel sink unit, multiple power points, part tiled walls.
Landing
Carpeted stairs, wooden flooring, pendant light to ceiling, access to loft.
Bedroom 1
15' 0'' x 11' 7'' (4.56m x 3.53m)
Double glazed window to side, single glazed window to rear, coved ceiling, skirting, carpet, pendant light to ceiling, built in storage cupboard, radiator, multiple power points.
Bedroom 2
12' 2'' x 11' 8'' (3.70m x 3.56m)
Double glazed windows to front and side, coved ceiling, skirting, carpet, pendant light to ceiling, radiator, multiple power points.
Bedroom 3
10' 10'' x 7' 5'' (3.30m x 2.27m)
Single glazed window to front, coved ceiling, skirting, carpet, pendant light to ceiling, radiator, multiple power points.
Bathroom
Frosted window to rear, low level WC, pedestal wash hand basin, large walk in shower, part tiled walls, vinyl flooring, radiator, shaving point.
Rear Garden
147' 8'' x 29' 6'' (45.00m x 9.00m)
Raised patio area, mainly laid to lawn with tree and shrub borders, outside tap and light, pergola, spacious wooden built garden room, gated side access, access to garage.
Garage
21' 6'' x 8' 4'' (6.55m x 2.55m)
Large brick built garage with electric and access to rear garden
Front garden
Access to garage, paved driveway for several vehicles, lawn area.
Click to enlarge
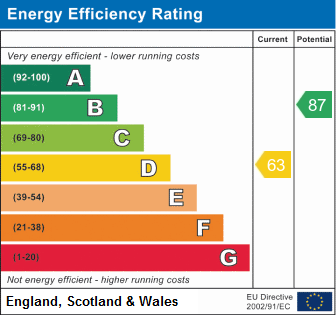
Bexley DA5 1BN




