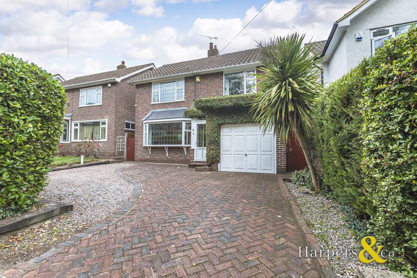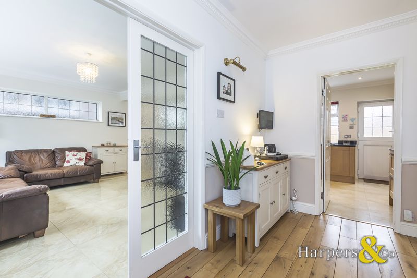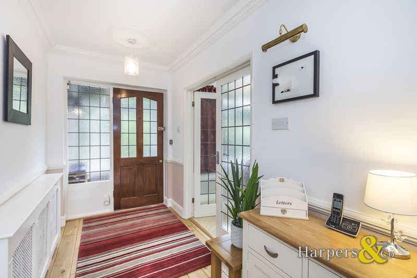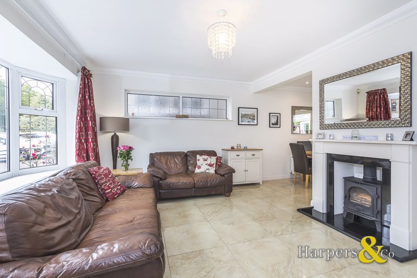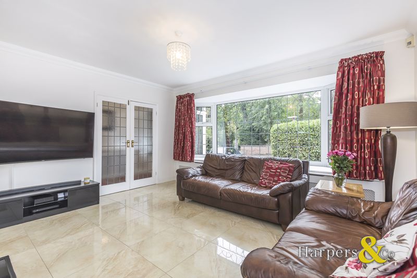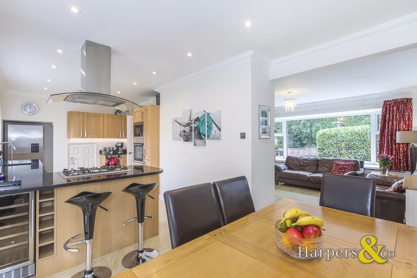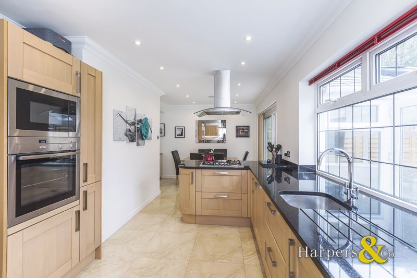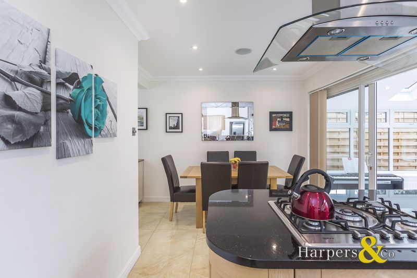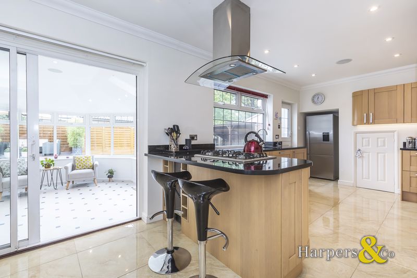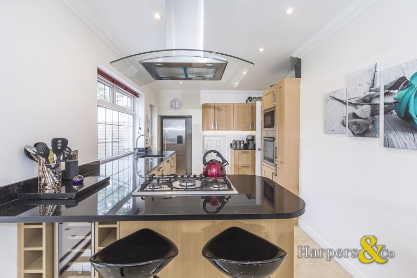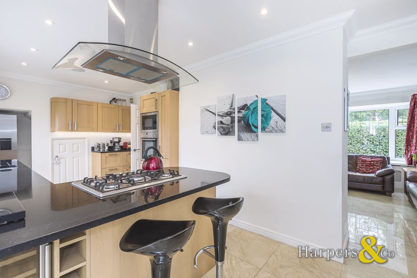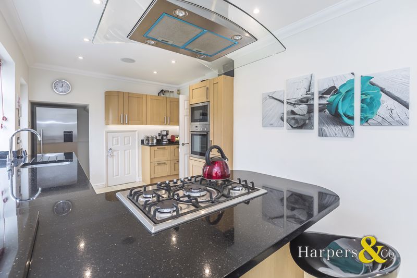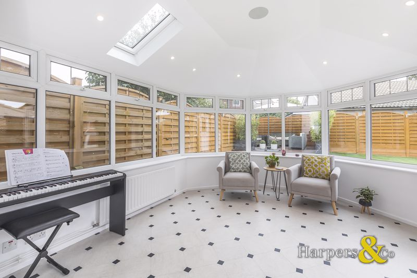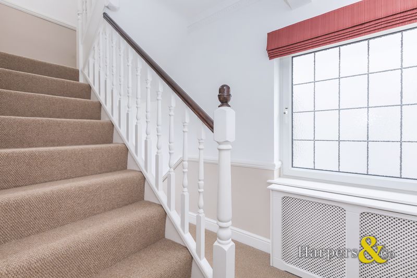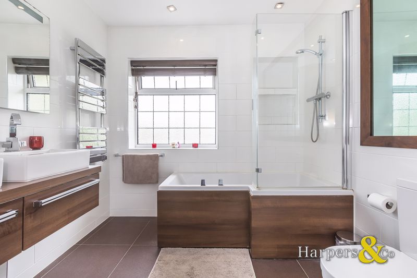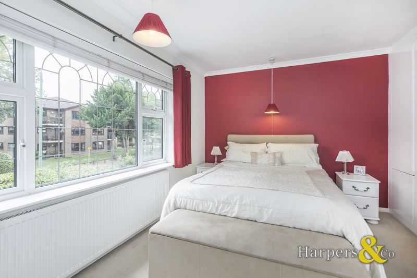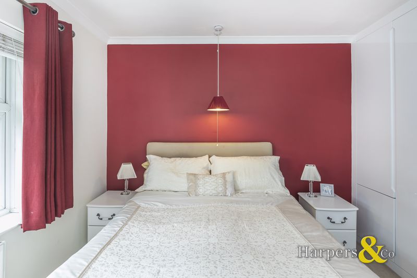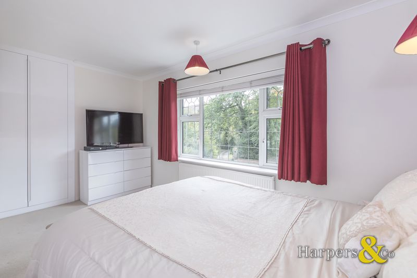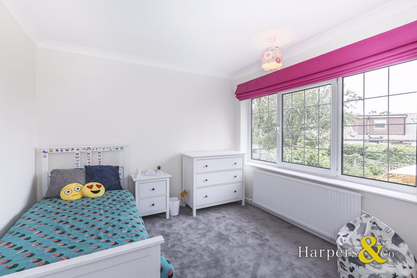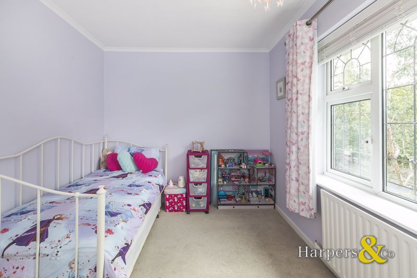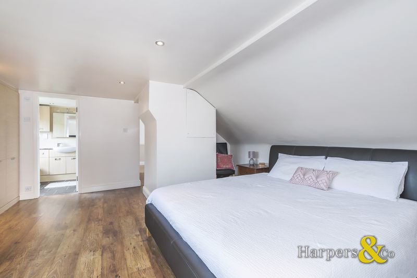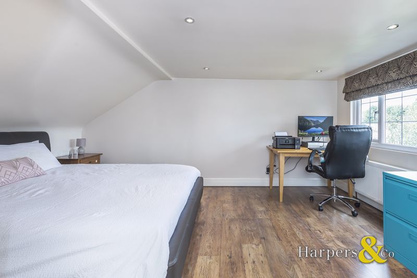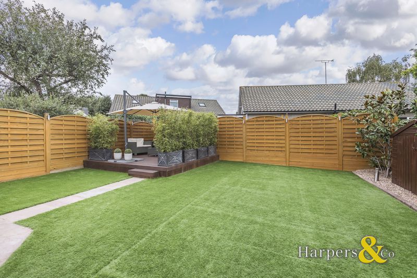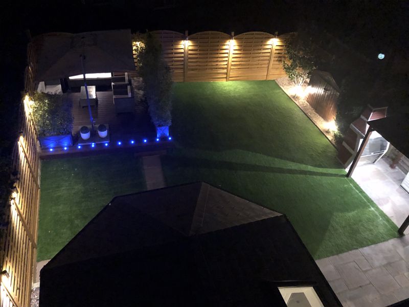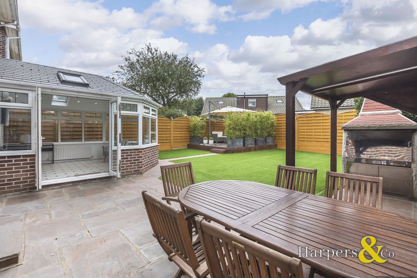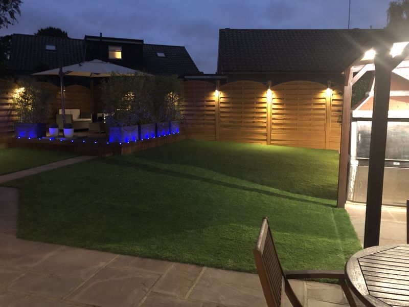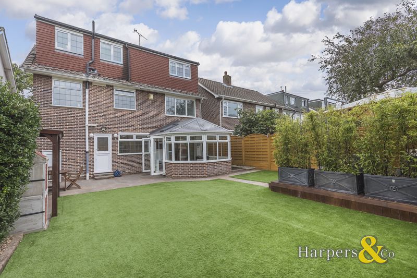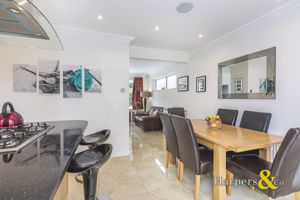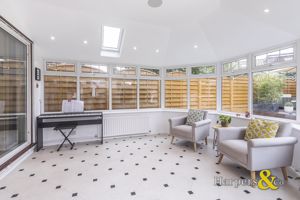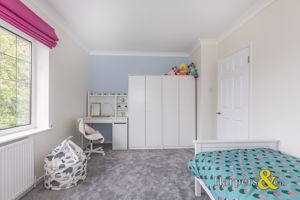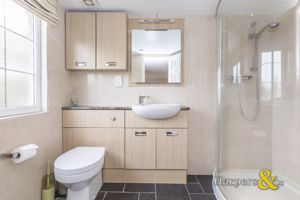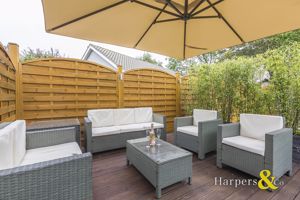Parkhill Road, Bexley Guide Price £750,000 - £775,000
Please enter your starting address in the form input below.
Please refresh the page if trying an alternate address.
- 4 BEDROOM DETACHED HOUSE
- IMMACULATE THROUGHOUT
- LARGE DESIGNER KITCHEN
- OPEN PLAN THROUGHOUT
- NEW CONSERVATORY
- DOUBLE GLAZED THROUGHOUT
- LOFT EXTENSION WITH BEDROOM AND EN-SUITE
- GAS CENTRAL HEATING
- CENTRAL VILLAGE LOCATION
- IN SCHOOL CATCHMENT AREA
- GARAGE
- LANDSCAPED LOW MAINTENANCE GARDEN
- CCTV AND INTEGRATED SECURITY SYSTEM
NEW INSTRUCTION GUIDE £750,000 - £775,000 4 Bedroom Detached in superb central Village location with garage and landscaped garden and loft extension.
Harpers & Co are delighted to offer this unique opportunity to acquire an immaculate and well proportioned detached house in the heart of beautiful Bexley Village in close proximity to all the amenities and areas award winning schools.
The property boasts a large drive, large hallway and open plan reception, kitchen and diner which lead into a new conservatory. The ground floor also has a separate WC and access to a large garage that could also be incorporated into the house or built on (STPP) The property also benefits from CCTV and an integrated security system.
The first floor comprises a large family bathroom with his and hers designer basins and high quality bath and shower ware along with 3 double bedrooms. The loft has been converted into a large double bedroom with its own large en-suite with attractive garden views of the rear landscaped garden which is mainly laid to astro turf, with a paved patio area and a raised decking section with LED lighting throughout and gazebo and authentic in-built Argentine barbeque.
This house is a credit to the current owners and will appeal to those that want an immaculate and well sized house in an excellent location.
Call Award Winning Agents Harpers & Co as Sole Agents for a viewing by appointment only on 01322 524425.
Entrance Porch
White UPVC door with leaded light inserts, side panels, fully tiled flooring, wall mounted light.
Entrance Hall
5' 3'' x 3' 3'' (1.6m x 1m)
Hardwood front door with opaque glass with leaded light inserts, Oak flooring throughout, 1 radiator with TRV in ornate cover, dado rail, ceiling rose, pendant light fitting, alarm, multiple plug points throughout.
Reception Room
14' 11'' x 13' 11'' (4.54m x 4.24m)
Cream porcelain marble effect flooring, skirting, coving, pendant light fitting, UPVC double glazed bay window with leaded light inserts, curtain rail, radiator with ornate cover, multiple plug points throughout.
Kitchen
25' 10'' x 8' 6'' (7.87m x 2.59m)
Cream porcelain marble effect flooring, skirting, coving, spot lights to ceiling, Inbuilt entertainment speakers to ceiling, oak floor and wall mounted storage cupboards, black quartz work tops, stainless steel sink with chrome mixer taps and right hand drainer, integrated NEFF oven, 5 ring NEFF gas hob, glass designer extractor fan, integrated NEFF microwave, alcove for fridge freezer, UPVC window with attractive garden views, integrated venetian blinds, breakfast bar with inbuilt wine cooler, multiple plug points throughout.
Conservatory
13' 8'' x 11' 5'' (4.16m x 3.48m)
Vinyl flooring, skirting, spot lighting, 1 radiator with TRV valve, double glazed UPVC windows with UPVC double doors leading to garden.
First Floor landing
Fully carpeted, large UPVC window with leaded light inserts, venetian blinds, PIR alarm, storage cupboard housing water tank.
Family Bathroom
Fully tiled flooring, fully tiled walls, 'his and hers' designer porcelain basin with chrome mixer taps, large mirror with LED light, spot lights to ceiling, large over panel bath with glass enclosure, wall mounted storage unit, large wall mounted mirror.
Garage
16' 6'' x 7' 5'' (5.03m x 2.26m)
Concrete flooring, storage, housing fuse board, multiple plug points throughout.
Ground Floor WC
Black marble effect vinyl flooring, fully tiled walls, electric towel rail, in built vanity unit with porcelain sink with chrome mixer taps, WC in built into vanity unit with push rod waste, wall mounted mirror, extractor fan, opaque UPVC windows with side elevation views.
Bedroom 1
13' 10'' x 8' 7'' (4.21m x 2.61m)
Fully carpeted throughout, skirting, coving, pendant light fitting, 1 radiator, fitted wardrobes, large UPVC window with leaded light inserts, curtain, curtain rail, multiple plug points throughout.
Bedroom 2
13' 10'' x 10' 1'' (4.21m x 3.07m)
Fully carpeted throughout, skirting, coving, pendant light fitting, 1 radiator, large UPVC window with leaded light inserts, multiple plug points throughout.
Bedroom 3
12' 0'' x 8' 8'' (3.65m x 2.64m)
Fully carpeted throughout, skirting, coving, pendant light fitting 1 radiator, large UPVC window with leaded light inserts and fitted venetian blinds, inbuilt storage cupboard, multiple plug points throughout.
Bedroom 4 (Second Floor)
16' 5'' x 15' 5'' (5.00m x 4.70m)
Excellent eaves storage, oak flooring throughout, skirting, spot lighting, fitted wardrobes, 1 radiator with TRV, UPVC windows with leaded light inserts.
En Suite Bathroom
Tiled flooring throughout, fully tiled walls, spot lighting, extractor fan, large shower with glass enclosure, beach effect vanity unit with WC, porcelain sink with chrome mixer taps, UPVC windows with leaded light inserts.
Garden
41' 0'' x 37' 9'' (12.49m x 11.50m)
Sandstone paving, gazebo, decked area, new fencing throughout, astroturfing, lighting points around full perimeter, authentic in-built argentine barbeque
Click to enlarge
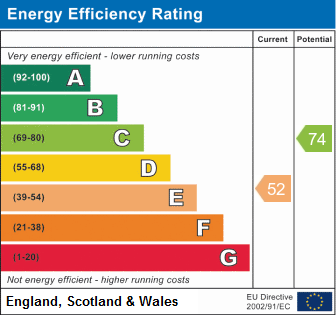
Bexley DA5 1HY




