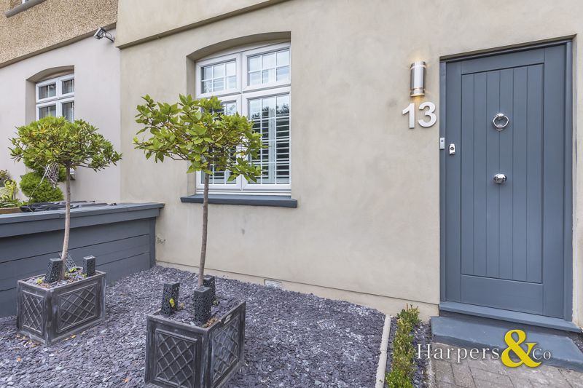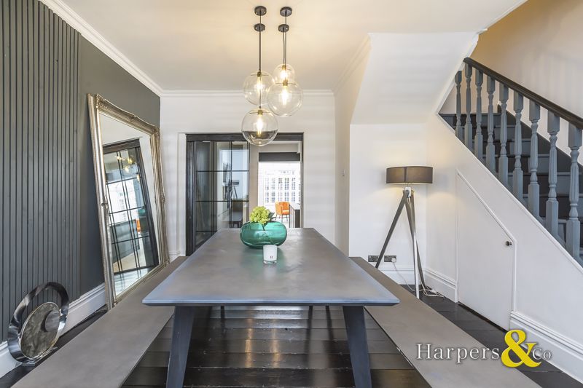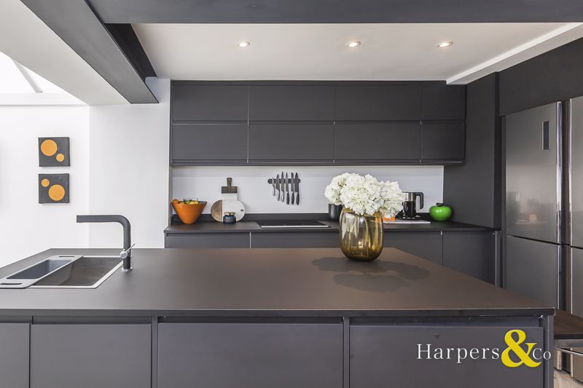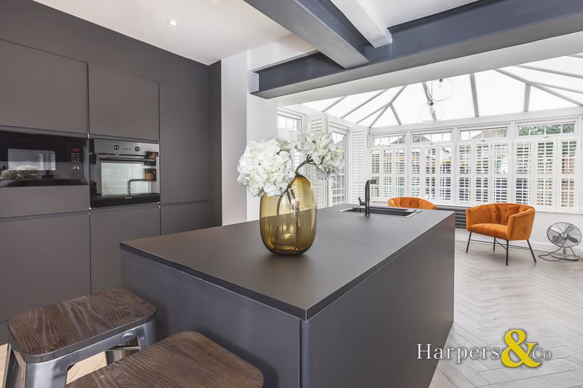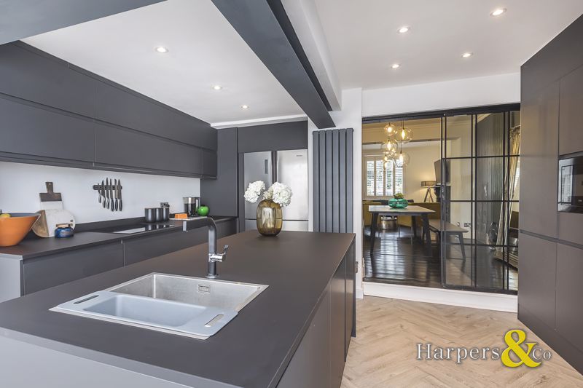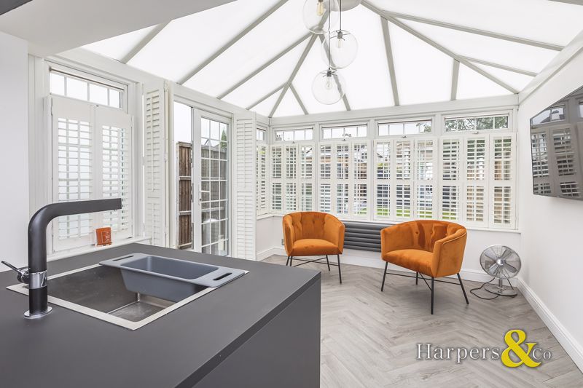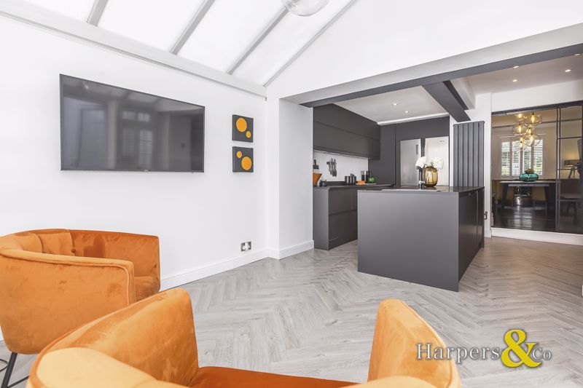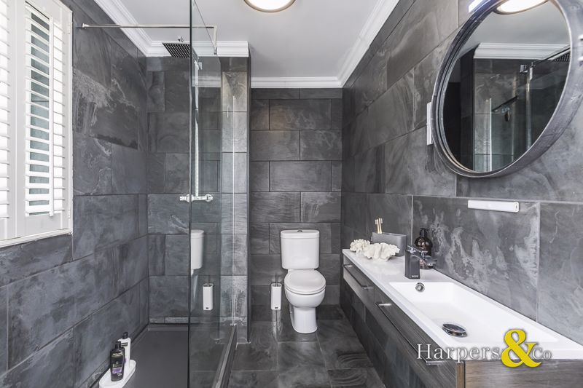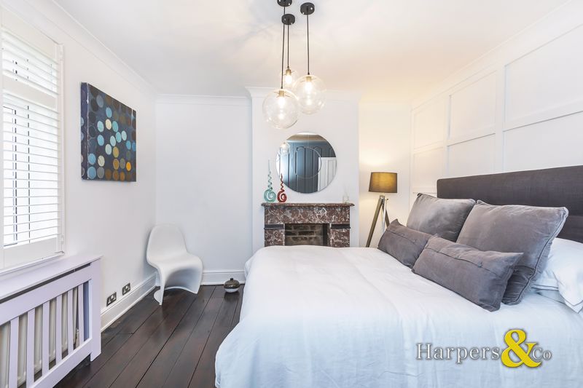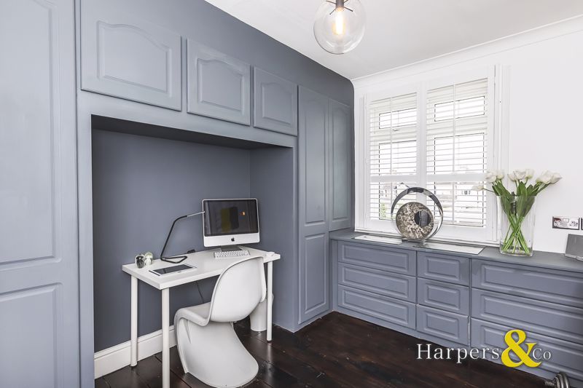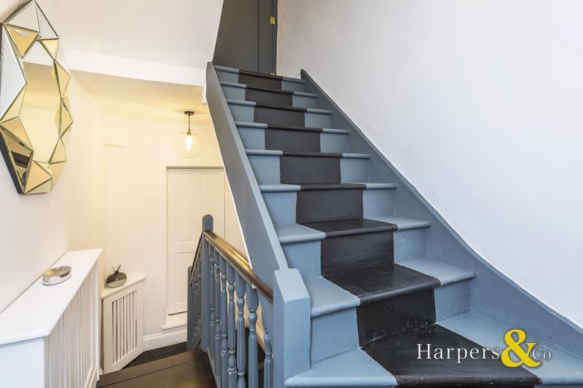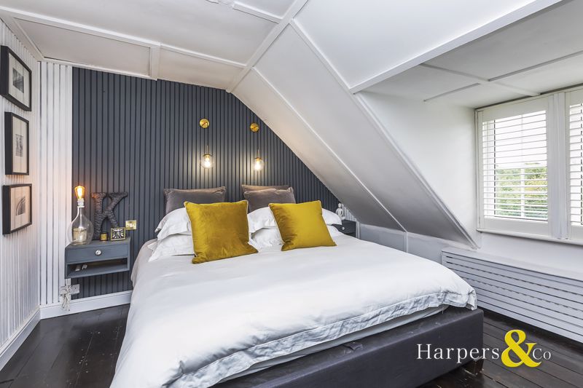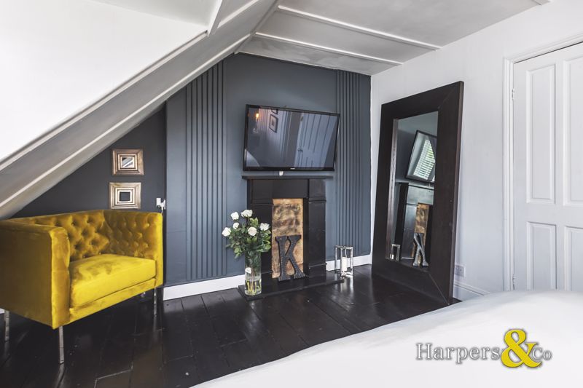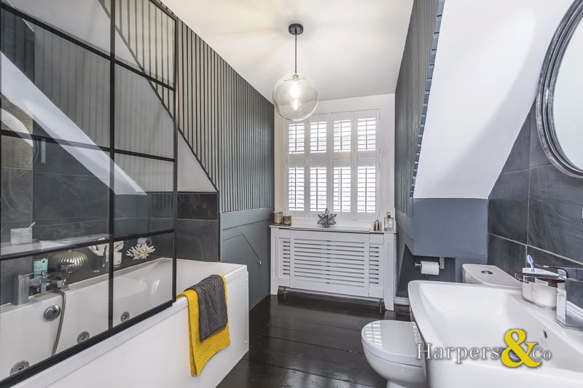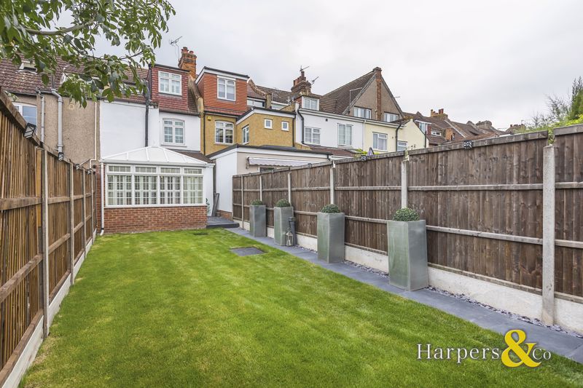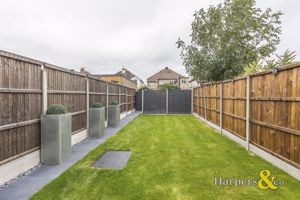Denton Road, Bexley Guide Price £460,000
Please enter your starting address in the form input below.
Please refresh the page if trying an alternate address.
- IMMACULATE 3 BEDROOM TERRACE HOUSE
- RECENTLY REFURBISHED TO A HIGH STANDARD
- LARGE OPEN PLAN RECEPTION AND DINER
- LARGE BEDROOMS
- EN SUITE BATHROOM TO MASTER BEDROOM
- ATTRACTIVE HEATH VIEWS
- SOUGHT AFTER LOCATION
****NEW INSTRUCTION****
Harpers & Co are DELIGHTED to offer this immaculate and crisp 3 storey property on Denton Road offered for £460,000-£480,000.00
This is an absolute GEM of a property. The design element has been taken to a new level and presents one of the best terraced houses we have seen for some time which is a credit to the current owners who have lavishly designed and enhanced this large period property in a way that suits modern family requirements in 2020.
We urge early viewings at this immaculate property through SOLE agents Harpers & Co. Tel 01322 524 425
Entrance Porch
Hardwood door, 1m x 1m pendant light with vintage filament fitting.
Reception (open plan)
24' 1'' x 14' 11'' (7.34m x 4.54m)
Stripped floorboards throughout, high skirting, period coving, double glazed windows with insert plantation shutters, multiple plug points throughout, grey and white carrera marble fireplace, with log fire burner (untested), 3 pendant lights to ceiling with vintage filaments, 1 radiator with TRV valve and ornate cover.
Dining Room (open plan)
24' 1'' x 14' 11'' (7.34m x 4.54m)
Spotlights divide dining and reception room areas, stripped floorboards, under-stairs storage, multiple plug points throughout, 3 pendant lights to ceiling, design effect to wall, black crittal sliding windows to Kitchen.
Kitchen
21' 0'' x 14' 4'' (6.40m x 4.37m)
Grey herringbone laminate flooring throughout, grey designer kitchen featuring wall and floor mounted units, in-built stainless steel sink, designer mixer tap, 4 ring electric hob, soft closing cabinets throughout, inbuilt oven microwave, hi-tech fridge freezer, industrial grey tower radiators, multiple plug points throughout.
Conservatory
Grey herringbone laminate flooring, grey tower radiator to wall, plantation shutters in conservatory, wall mounted TV, multiple plug points throughout, attractive garden views.
Family Bathroom
Grey ceramic tiles to floor, designer vanity unit with square designer ceramic basin, MODE chrome mixer tap LED spots to wall, black industrial style towel rad walk in shower with with designer glass enclosure, Opaque UPVC window with plantation shutters chrome fixtures and fittings throughout, w/c with push rod waste.
Bedroom 1
12' 3'' x 8' 11'' (3.73m x 2.72m)
Stripped floorboards, high skirting, front garden views, coving, 3 pendant lights to ceiling with filament bulbs, 1 rad with TRV valve and ornate hardwood cover, in-built wardrobes, mppw, large claret and grey carrera marble fireplace (untested).
Bedroom 2
15' 0'' x 11' 6'' (4.57m x 3.50m)
Stripped floorboards, pendant light to ceiling with vintage filament bulb feature, double glazed windows and plantation shutters, 1 radiator with TRV valve featuring ornate cover.
Master bedroom
15' 0'' x 11' 8'' (4.57m x 3.55m)
Large open plan double bedroom, stripped floorboards, original fireplace (Bricked) Eaves sloping ceiling, UPVC windows with plantation shutters boast attractive front garden views, multiple plug points throughout
En-Suite
Striped floorboards, ceramic grey marble effect tiles, pendant to ceiling with vintage filament bulbs, 1 radiator with TRV valve, 1 low level w/c with push rod waste, low level basin with chrome mixer taps, LED lights to wall mounted mirror, white over panel bath with Jacuzzi function and power shower, alcove storage, opaque UPVC windows with plantation shutters, chrome fixtures and fittings.
Garden
65' 7'' x 16' 1'' (19.97m x 4.90m)
Grey slate tiles to garden, newly laid turf, 2 sheds to rear.
Click to enlarge
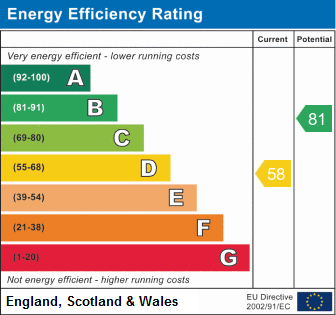
Bexley DA5 2AF




