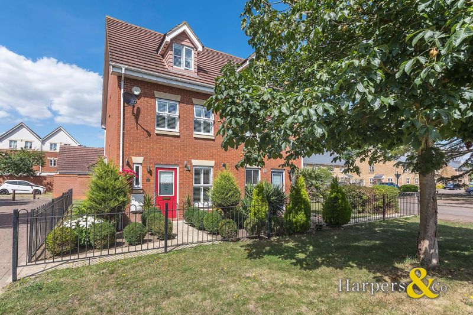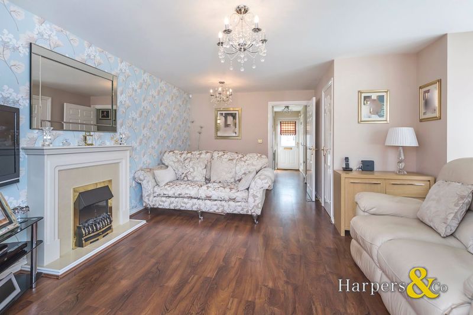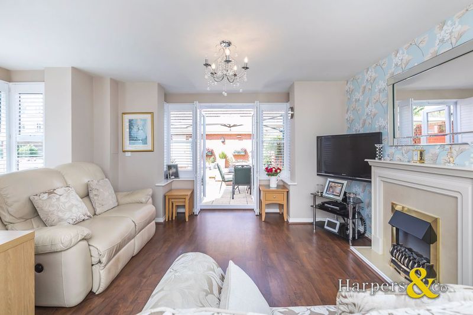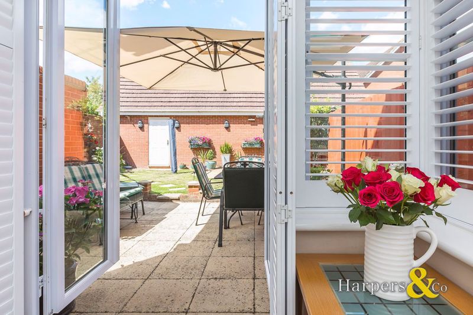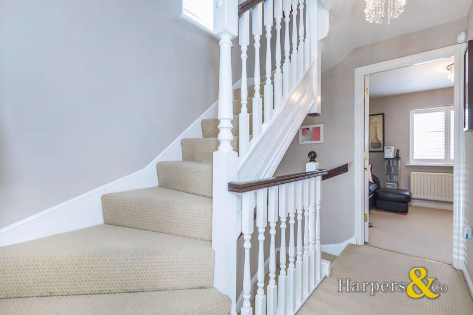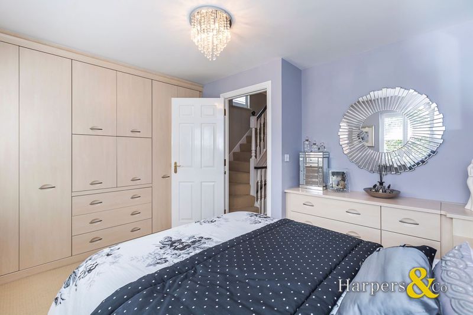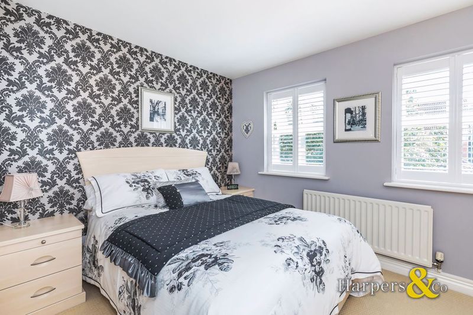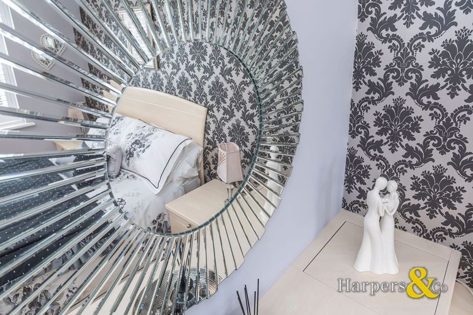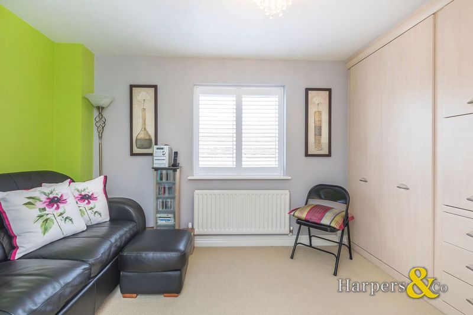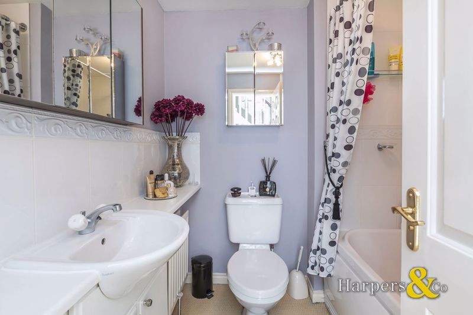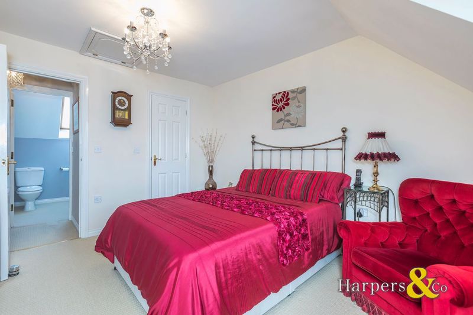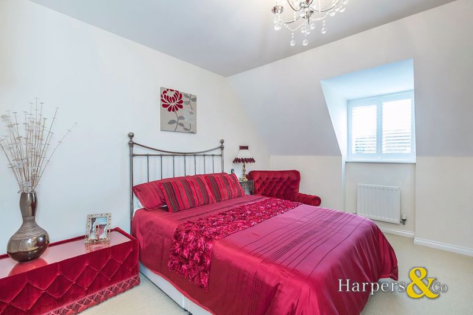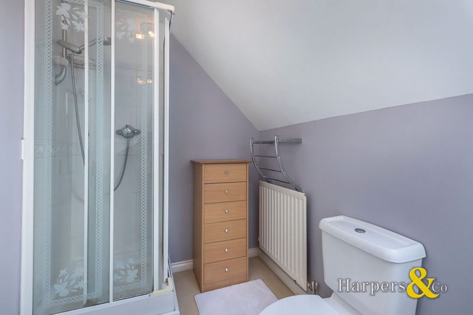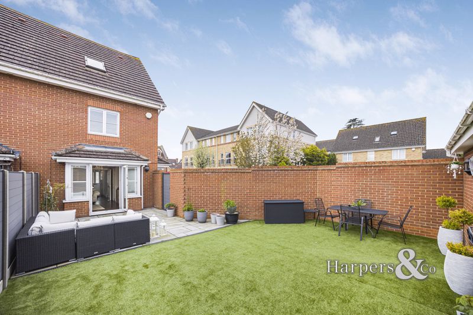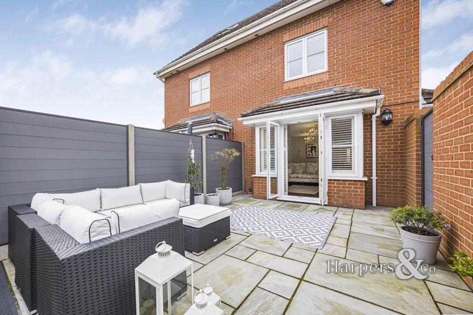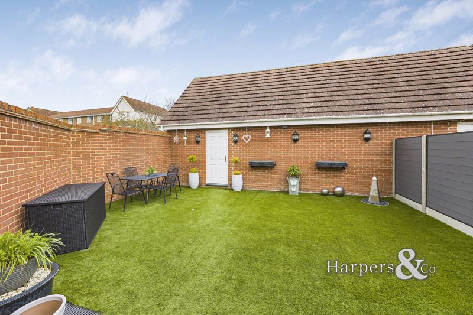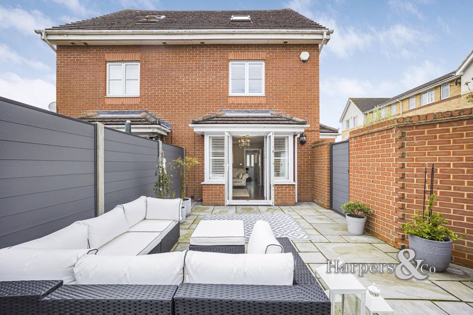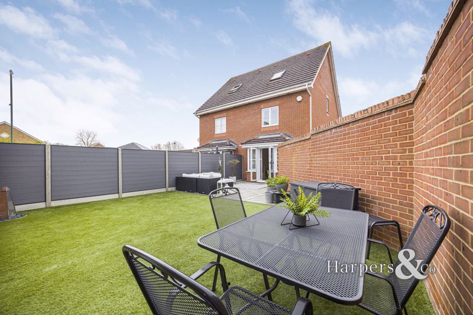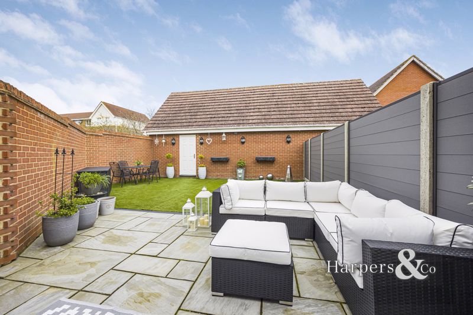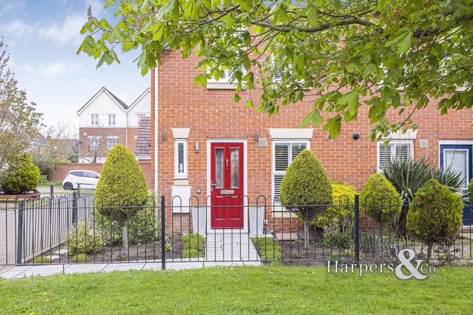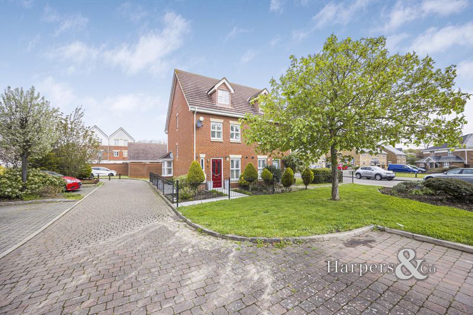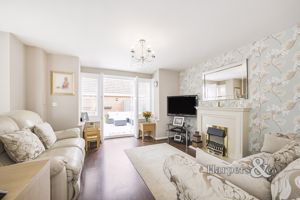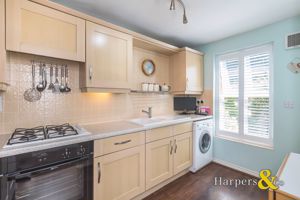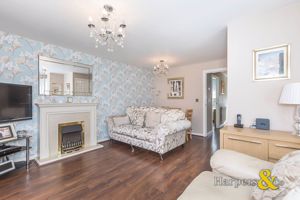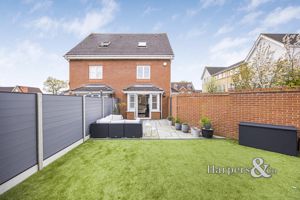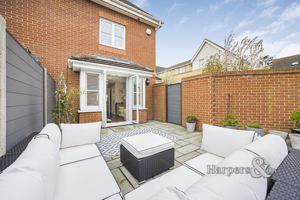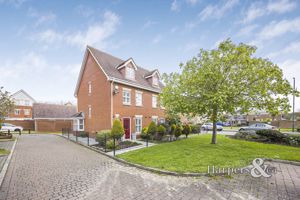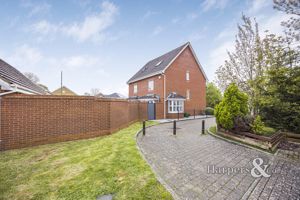Pinewood Place, Dartford Guide Price £500,000.00
Please enter your starting address in the form input below.
Please refresh the page if trying an alternate address.
- THREE DOUBLE BEDROOMS
- GROUND FLOOR WC
- FAMILY BATHROOM & EN-SUITE SHOWER ROOM
- SECLUDED GARDEN
- WELL DECORATED THROUGHOUT
- OVER 3 STOREYS
- BEXLEY PARK LOCATION
- AMPLE STORAGE
- BUILT IN BESPOKE WARDROBES.
- CATCHMENT FOR GOOD SCHOOLS
- SECLUDED PARKING
- LARGE GARAGE WITH STORAGE
- SPACIOUS ACCOMMODATION
- PARKING FOR SEVERAL VEHICLES
NEW INSTRUCTION Guided £525,000 - £550,000 Luxurious 3 bed 3 storey townhouse in favored Bexley Park with detached garage, ample parking and secluded spot.
Harpers & Co are pleased to present to the market this well presented and spacious 3 bedroom, 2 bathroom family house. Situated in the ever popular Bexley Park development, within easy reach of local schools, shops and amenities.
The ground floor boasts a cloakroom, well specified kitchen and large open plan reception and dining room with french doors leading to a landscaped garden. To the rear of the garden is good side access to a cul de sac and the properties own detached garage which provides excellent space in the eaves for storage.
To the first floor is a family bathroom and 2 double bedrooms which are very well appointed throughout with bespoke built in wardrobes. The top floor comprises a large double bedroom with its own en suite and walk in wardrobe.
The property is situated close to Crayford station with links into London, a large Sainsburys superstore for your day to day shopping requirements as well as Dartford town centre being close at hand. Travel is made even simpler with the A2/M2 just a few minutes away with it's links to the M25, M20 and Dartford bridge.
Viewings through AWARD Winning Sole Agents Harpers & Co on 01322 524425.
Front garden
23' 0'' x 16' 5'' (7m x 5m)
Mainly laid to lawn and mature flowerbeds and shrubs.
Ground Floor Toilet
Kitchen
12' 0'' x 6' 3'' (3.67m x 1.90m)
Double glazed window to front with shutters. Range of fitted wall, base and drawer units with matching work surfaces. Space for washing machine and fridge freezer. Electric oven and gas hob with extractor over. Laminate floor. Radiator. Part tiled walls.
Reception
17' 3'' x 15' 11'' (5.25m x 4.85m)
Double glazed front door. storage cupboard. laminate floor. radiator. french doors to garden, bay window to side elevation, multiple plug points.
Bedroom 1
12' 10'' x 10' 2'' (3.90m x 3.10m)
Two double glazed windows to front with shutters. Fitted wardrobes and dressing table. radiator. carpet. multiple plug points.
Bedroom 2
12' 10'' x 10' 7'' (3.90m x 3.22m)
Double glazed window to rear with shutters. fitted wardrobes. carpet. radiator. multiple plug points.
Family Bathroom
6' 7'' x 9' 6'' (2m x 2.9m)
Panelled bath with mixer tap and shower attachment. Wash hand basin. Low flush wc. Extractor fan. Radiator. Carpet. Part tiled walls.
Master bedroom
13' 3'' x 12' 11'' (4.05m x 3.93m)
Fully carpeted throughout, skirting, multiple plug points, two radiators, one medium sized dorma window with shutters, one pendant chandler light to ceiling and a loft hatch. Door on the left leading to walk-in wardrobe.
En suite shower room
Velux window to rear. Low flush wc. Wash hand basin. Shower cubicle. Extractor fan. Radiator. Carpet. Part tiled walls.
Garage
18' 1'' x 9' 2'' (5.51m x 2.79m)
To rear. Up and over door. Parking in front of garage for 2. Power and lights. Has potential to be converted in to a games room or an office space.
Rear Garden
33' 7'' x 24' 11'' (10.23m x 7.59m)
Newly installed composite fencing and side gate, sandstone patio area, astro turf, outside light & tap, gated side access, door to garage.
HARPERS & CO SPECIAL REMARKS
Luxurious and functional space arranged over 3 floors providing three large double bedrooms, 2 bathrooms, well specified kitchen and a garden with a detached garden...this MAKES A FANTASTIC FIRST TIME BUY or for those downsizing....
Click to enlarge
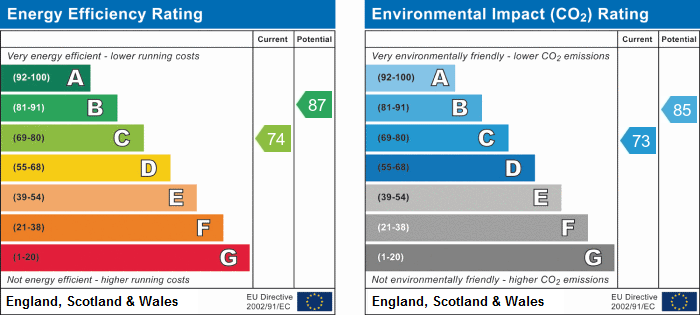
Dartford DA2 7WQ




