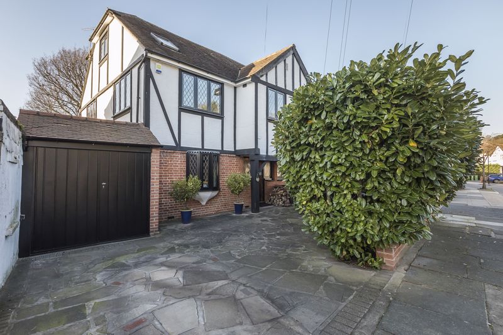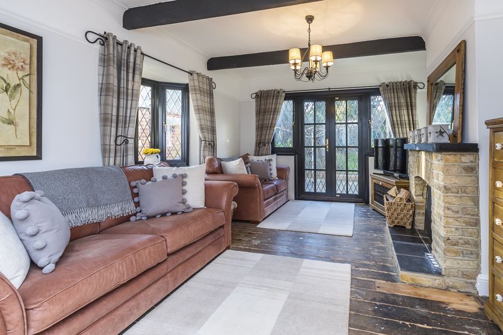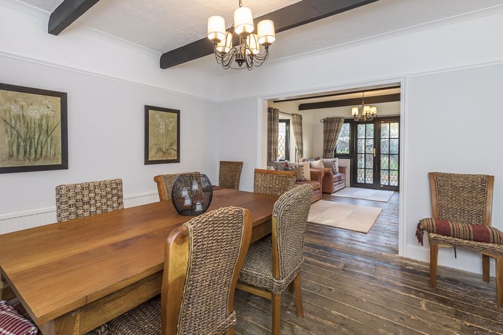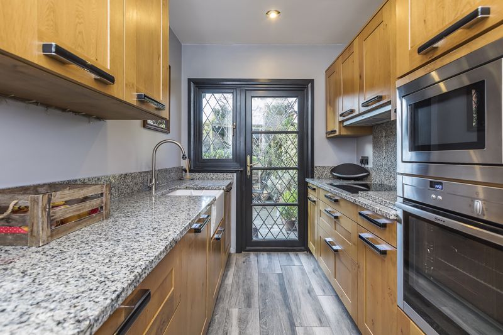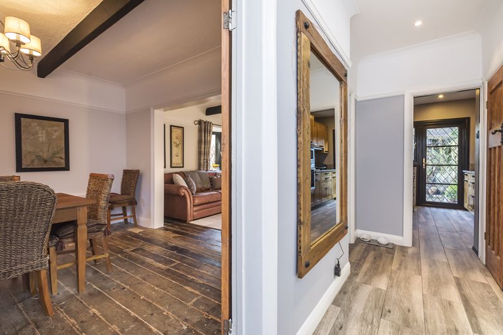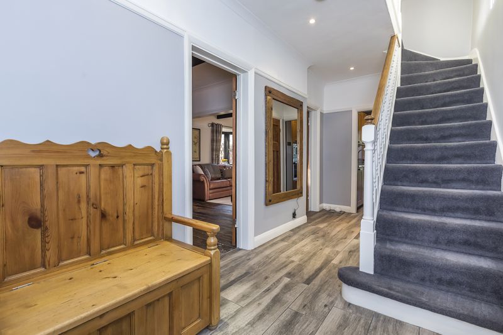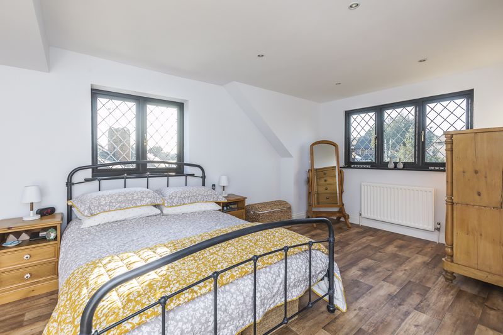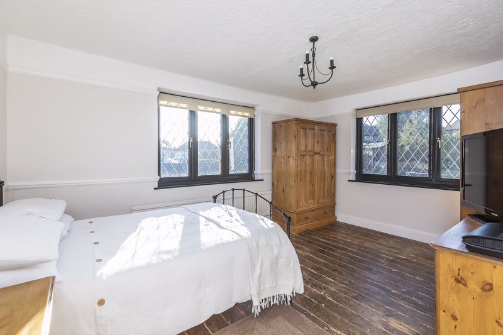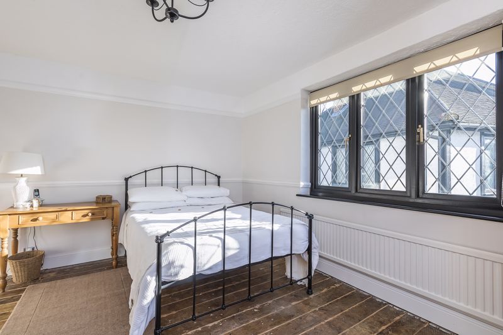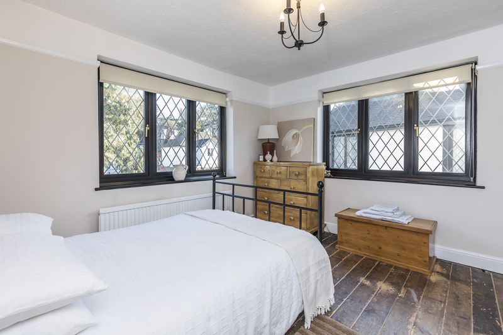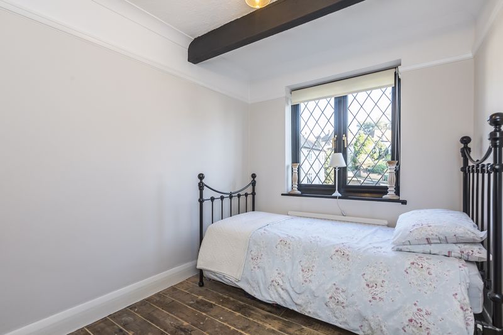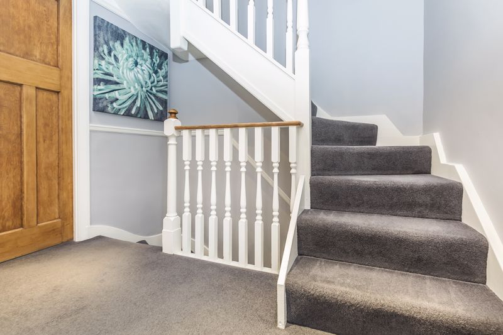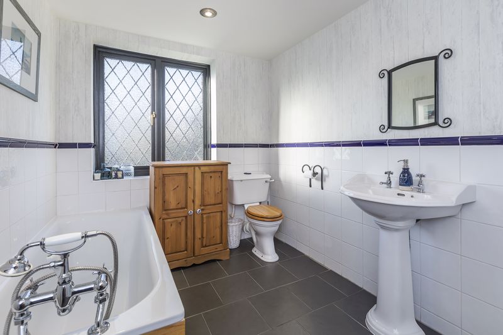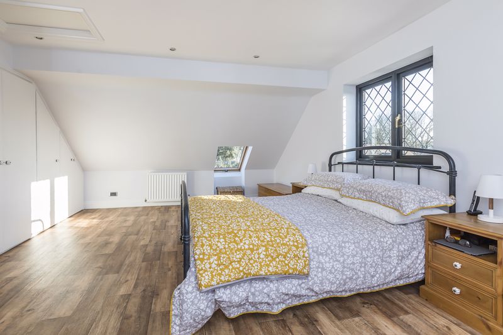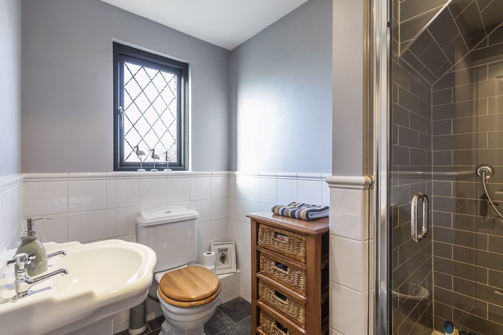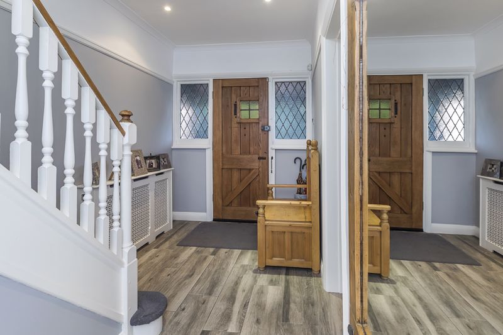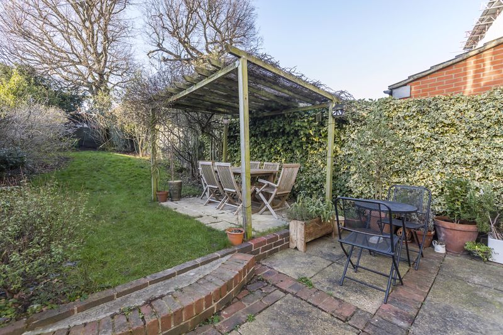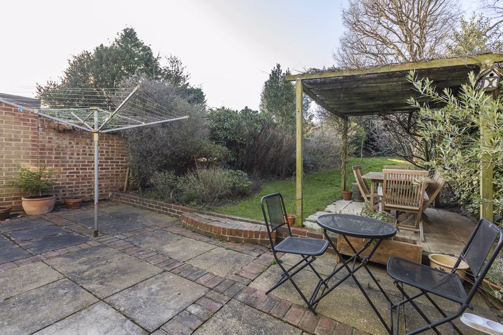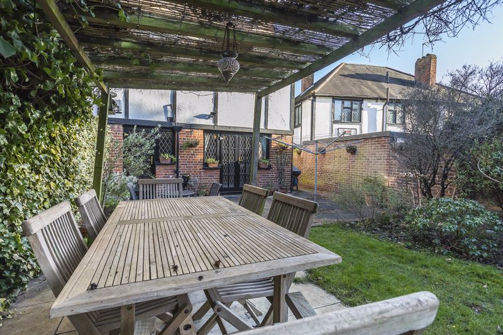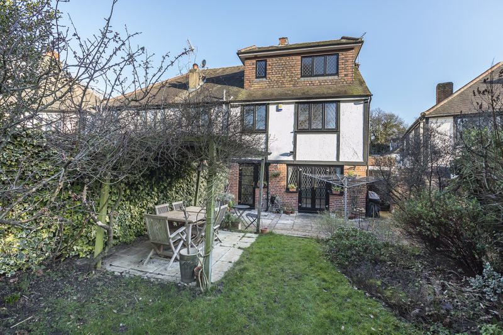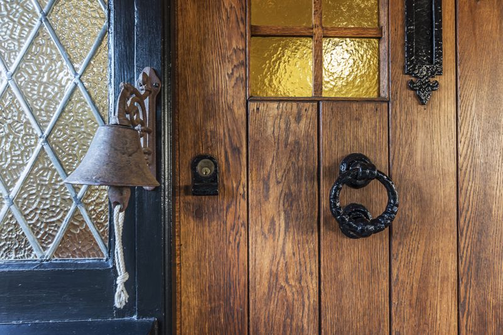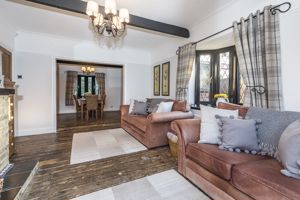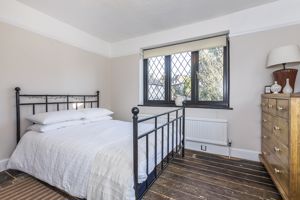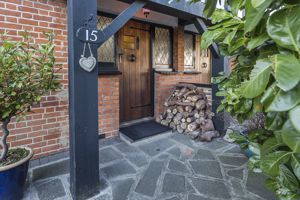Arcadian Avenue, Bexley Offers in the Region Of £650,000
Please enter your starting address in the form input below.
Please refresh the page if trying an alternate address.
- 4 DOUBLE BEDROOM IMMACULATE FAMILY HOME
- MOCK TUDOR HOME IN BEXLEY
- ORIGINAL FEATURES
- OPEN PLAN RECEPTION AND DINING AREA
- ENSUITE TO MASTER BEDROOM
- FAMILY BATHROOM
- DOUBLE GLAZING & GAS CENTRAL HEATING
- APPROX 100' REAR GARDEN
- GARAGE & OFF STREET PARKING
- SOUGHT AFTER LOCATION
- GOOD CATCHMENT AREA FOR LOCAL SCHOOLS
- CLOSE PROXIMITY TO BEXLEY VILLAGE
NEW INSTRUCTION Harpers & Co are delighted to offer this very well decorated and extended Mock Tudor family home which is spacious and filled with period features.
From entering the front door, it is obvious that this property is in excellent condition and all functioning rooms and bedrooms work.
The first floor provides generous living space and very well specified kitchen and south facing garden, the upper two floors provide double bedrooms, master bedroom with en suite and study.
This property would be perfect for a growing family who require the sought after catchment schools and professionals alike who need good communication links to the Bexley's mainline station, A2 & M25.
This property is sparkling from the moment you enter, viewers will not be disappointed.
View now through Sole Agents Harpers & Co on 01322 524 425.
Entrance Hallway
Oak effect tiled floors, skirting, coving, picture rails, PIR alarm, oak hardwood door with leaded light inserts, spotlights throughout, integrated smoke alarm, one radiator with TRV valve with ornate radiator cover, hardwood staircase with original spindles, understair storage, pantry/cupboard, plumbing points for washing machine/dryer and scope for w/c.
Reception area
27' 8'' x 12' 2'' (8.44m x 3.70m)
Original stripped oak floorboards, brick feature wood-burning fireplace, skirting, coving, picture rail, tudor beams to ceiling, bay windows to side elevation, leaded light inserts create an attractive feature, French doors leading to rear garden area, brass fixtures & fittings, curtains & curtain rail, pendant light to ceiling, multiple plug points throughout.
Dining area
Stunning spacious dining room, skirting, coving, Mock Tudor beams to ceiling, oak interior doors, bay window leaded light inserts with attractive front elevation, curtains and curtain rail, multiple plug points throughout, one radiator with TRV, PIR Alarm throughout whole house.
Kitchen
Oak effect tiled flooring, granite worktops throughout, Dublin sink, designer chrome mixer tap, integrated appliances throughout (untested) soft close drawers, built in NEFF microwave & oven, NEFF designer extractor fan, NEFF Induction hob, granite splashbacks, Solid Oak kitchen with polished black & Chrome handles, hardwood patio doors with leaded light inserts, leading to attractive rear garden. Spotlights to ceiling.
Landing
Bedroom 1
14' 11'' x 12' 2'' (4.55m x 3.70m)
Stripped flooring, skirting, coving, picture rail, two windows, side elevation and rear elevation both leaded lights inserts, large radiator, multiple power points, dado rail and picture rail, pendant light to ceiling, attractive views of rear garden.
Bedroom 2
12' 2'' x 11' 9'' (3.71m x 3.57m)
Stripped floorboards, skirting, picture rail, pendant light to ceiling, two windows front and side elevation bringing floods of light, excellent sized room, good aspect, multiple plug points throughout, large bank of fitted wardrobes approx 3 metres wide.
Bedroom 3
11' 0'' x 7' 5'' (3.35m x 2.27m)
Skirting, coving, picture rail, oak beamed ceiling, pendant light, multiple power points, one radiator with trv valve, double glazed windows with a Venetian blind and brass fixtures and fittings to leaded light windows.
Family bathroom
Dark flint style ceramic floor tile, white gloss tile with cobalt blue border, spotlights to ceiling, large glass shower enclosure, designer power shower, heritage porcelain basin with ornate chrome taps, low level wc, large bath with oak panel, candle stick chrome mixer with shower attachment, polished bath, opaque windows, one new radiator, towel rail, spotlights to ceiling.
Second floor landing
Master bedroom
21' 5'' x 12' 11'' (6.52m x 3.93m)
Large room with oak vinyl flooring, spotlights to ceiling, nice character room with a slant for the eaves to the front elevation, ample storage built into the eaves and also fitted wardrobes, skirting, multiple, one radiator with TRV valve, 3 windows: one skylight Velux to front, one side elevation and large window to the rear with attractive garden views.
Ensuite
Ceramic tiles to the floor, white porcelain basin with designer chrome taps, low level wc with push rod waste, one rear window with opaque glass, spotlights, extractor fan built into ceiling above shower, designer shower enclosure, tempered glass, grey attractive bevelled tiles with power shower chrome feature, stop/start on off, chrome heated tower rail
Rear garden
98' 5'' x 25' 8'' (30.00m x 7.83m)
Mainly laid to lawn with tree and shrub borders, patio area, outside light, tap, access to garage.
Garage
Click to enlarge

Bexley DA5 1JN




