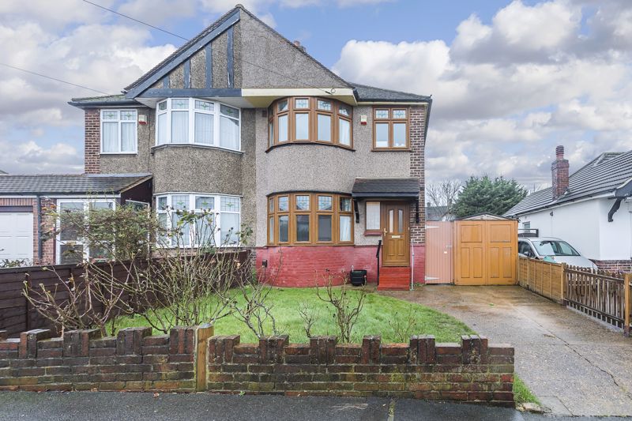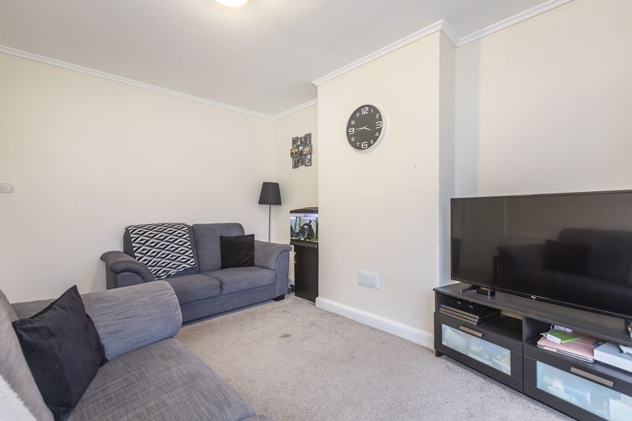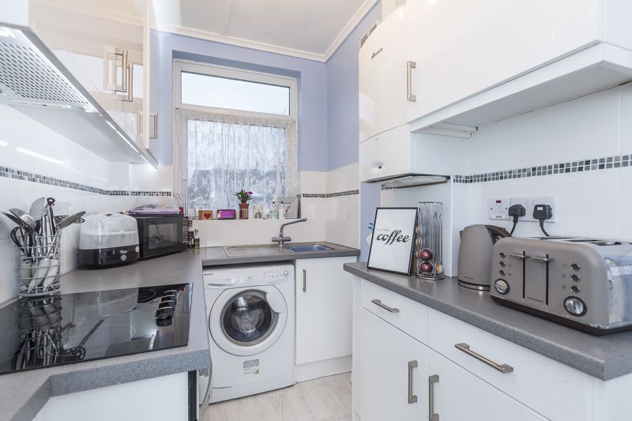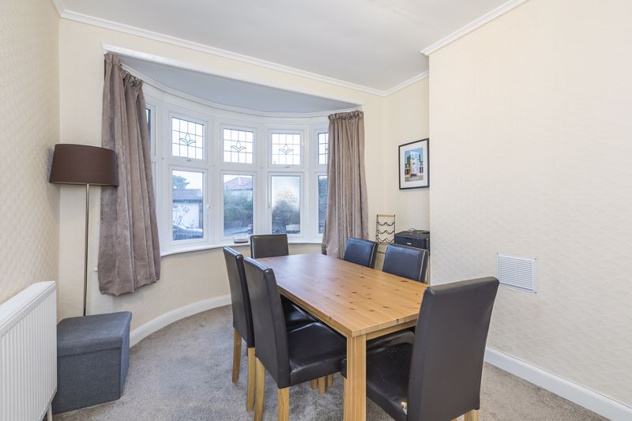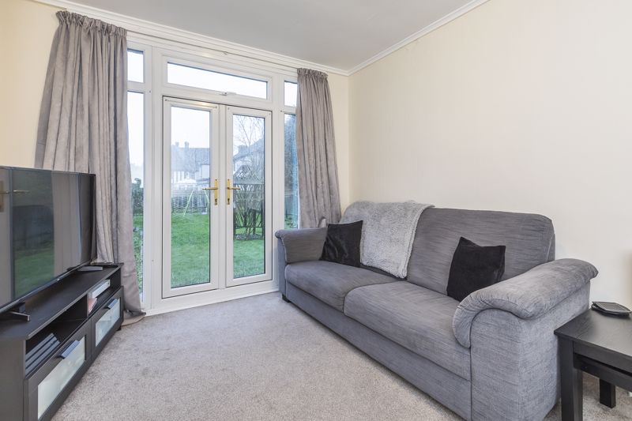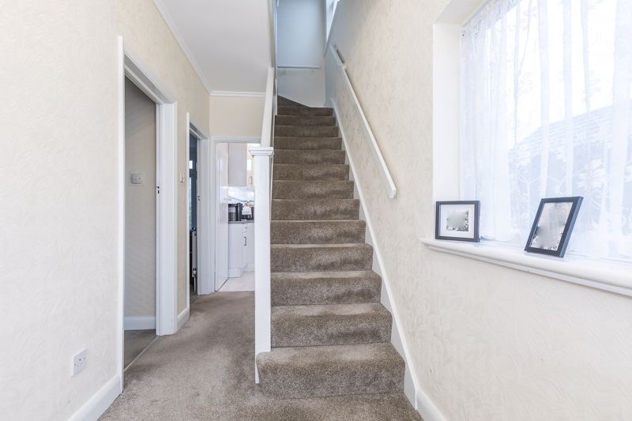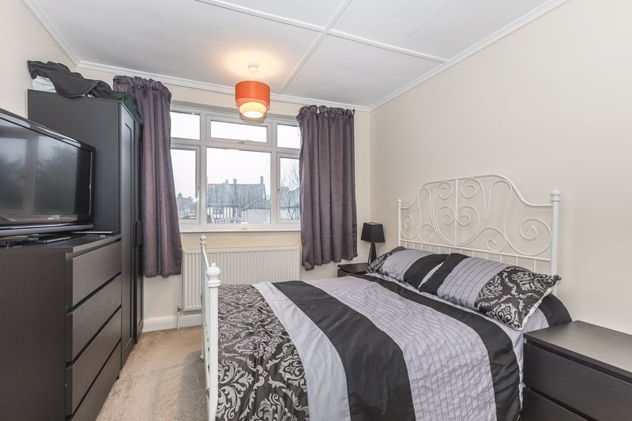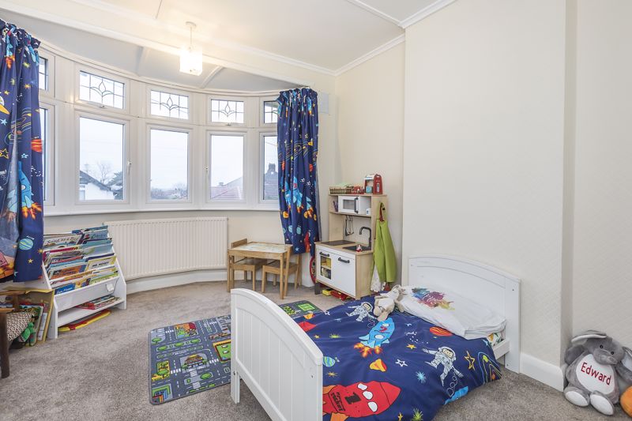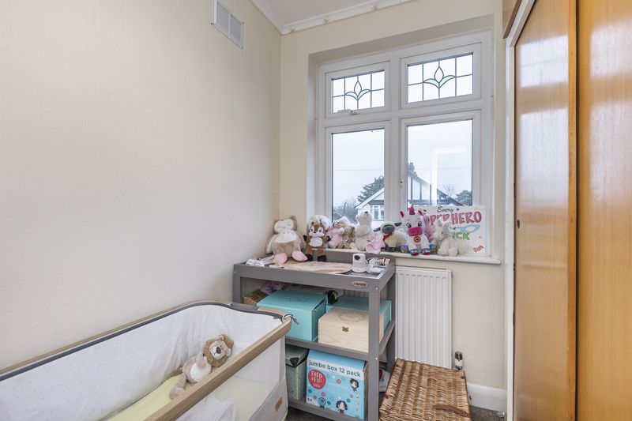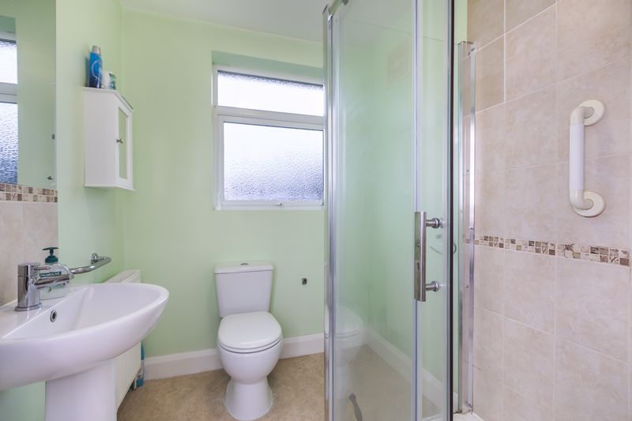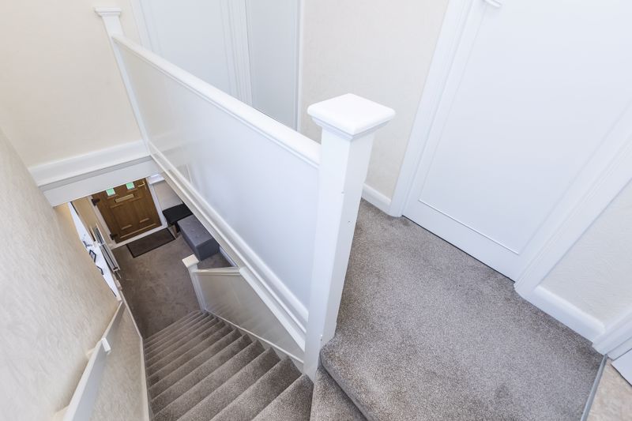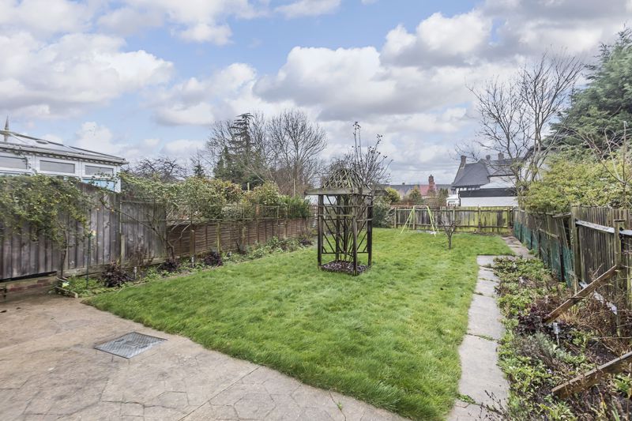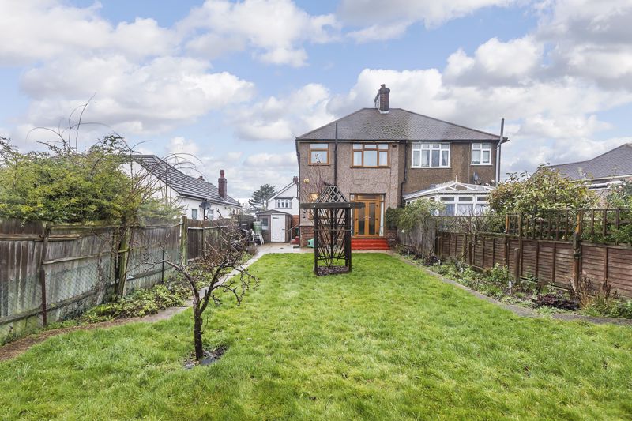Carisbrooke Avenue, Bexley £435,000
Please enter your starting address in the form input below.
Please refresh the page if trying an alternate address.
- IMMACULATE 3 BEDROOM SEMI DETACHED FAMILY HOME
- POTENTIAL TO EXTEND (STPP)
- 2 RECEPTION ROOMS
- SHOWER ROOM
- OFF STREET PARKING
- GARAGE
- APPROX 70' REAR GARDEN
- CLOSE TO MAINLINE TRAIN STATION
- CATCHMENT AREA FOR GOOD SCHOOLS
- CHAIN FREE
- GAS CENTRAL HEATING
- DOUBLE GLAZING THROUGHOUT
NEW INSTRUCTION. Asking price £435,000-00. EXCEPTIONAL 3 BEDROOM SEMI DETACHED HOUSE WITH POTENTIAL FOR A WRAP AROUND EXTENSION.
Harpers & Co are delighted to offer this excellent 3 Bedroom Semi detached family home in sought after location. The ground floor comprises two large reception rooms, fitted kitchen and self contained garage. The first floor offers three good size bedrooms, and family bathroom.
Located a short stroll from Albany Park Mainline station (zone 5) Falling within catchment area of award winning local primary and secondary schools, amenities and local bus routes, finding easy links to Bexleyheath, North Greenwich and beyond. This property is also offered CHAIN FREE
View Now through Award Winning Agents Harpers & Co on 01322 524 425.
Entrance Hall
7' 10'' x 5' 9'' (2.4m x 1.76m)
Wood front door and frosted double glazed window to front, double glazed window to side, pendant light to ceiling, skirting, carpet, multiple power points, radiator, cupboard.
Reception 1
13' 3'' x 9' 3'' (4.03m x 2.81m)
Double glazed bay window to front, curtains, pendant light to ceiling, skirting, radiator, carpet, multiple power points.
Reception 2
13' 11'' x 10' 4'' (4.25m x 3.15m)
Double glazed french doors to rear with garden views, curtains, pendant light to ceiling, skirting, carpet, two small radiators, multiple power points.
Kitchen
10' 7'' x 5' 4'' (3.23m x 1.63m)
Double glazed window to rear, double glazed door to rear, spotlight cluster, range of fitted white gloss wall and base units with work surfaces, stainless steel sink unit, built in electric oven and hob, washing machine and fridge freezer, vinyl laminate flooring, under skirting electric fan heater, under units lighting, part tiled walls, boiler.
Landing
Double glazed window to side, carpet, pendant light to ceiling, loft access, skirting.
Bedroom 1
13' 11'' x 10' 0'' (4.25m x 3.06m)
Double glazed bay window to front, curtains, pendant light to ceiling, carpet, skirting, radiator, build in cupboard, multiple power points.
Bedroom 2
12' 5'' x 10' 0'' (3.78m x 3.06m)
Double glazed window to rear, pendant light to ceiling, carpet, skirting, radiator, built in cupboards, multiple power points.
Bedroom 3
7' 11'' x 5' 10'' (2.41m x 1.79m)
Double glazed window to front, pendant light to ceiling, carpet, skirting, radiator, fitted wardrobe, multiple power point.
Shower room
7' 11'' x 5' 10'' (2.41m x 1.79m)
Frosted double glazed window to rear, vinyl flooring, skirting, low level WC, pedestal wash hand basin, shower cubicle with glass screen and tiled walls, radiator.
Rear garden
Approx 70'
Mainly laid to lawn with mature tree and shrub borders, patio area, access to garage, outside tap, gated side access.
Driveway
Mainly laid to lawn with parking, access to garage and garden.
Garage
Click to enlarge
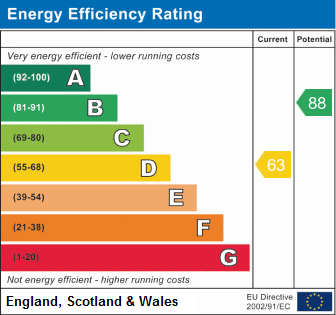
Bexley DA5 3HR




