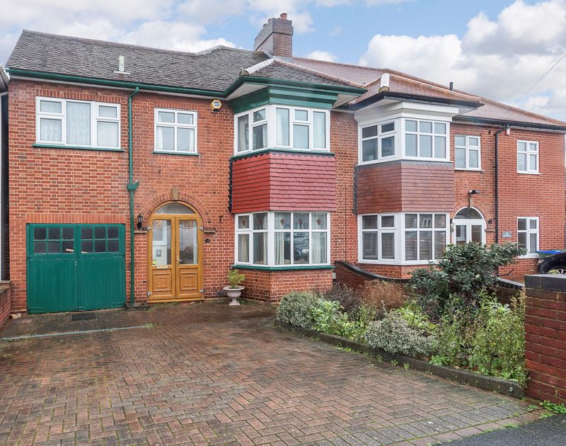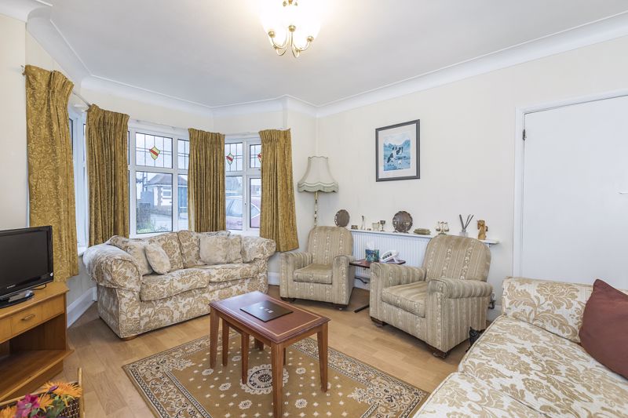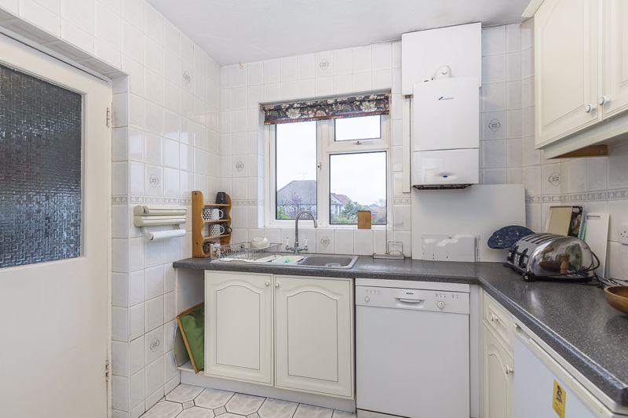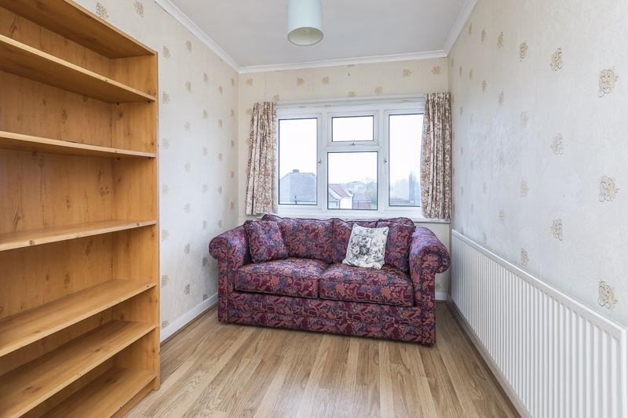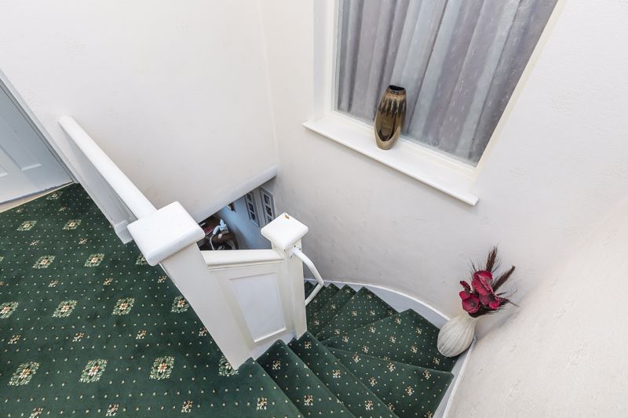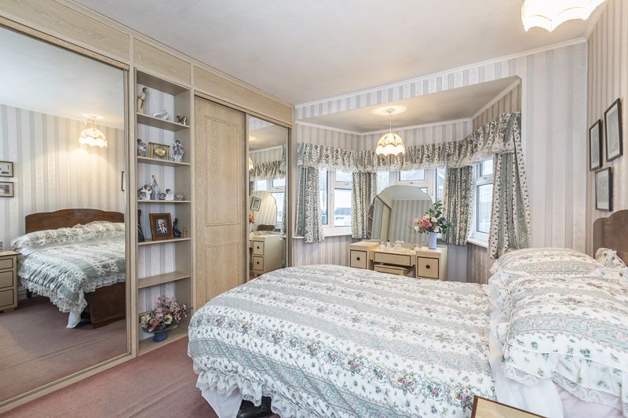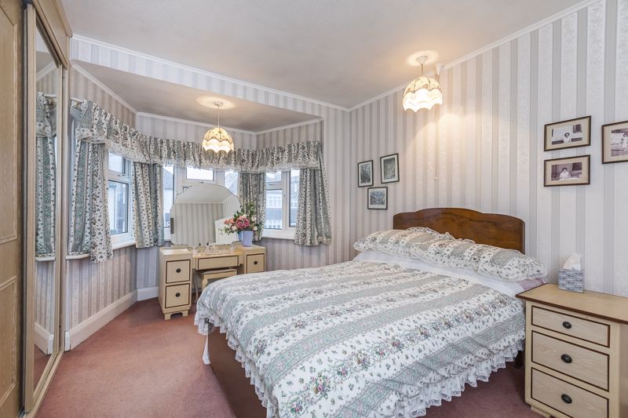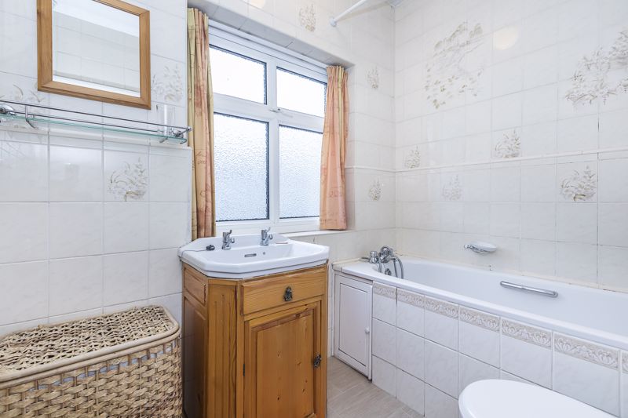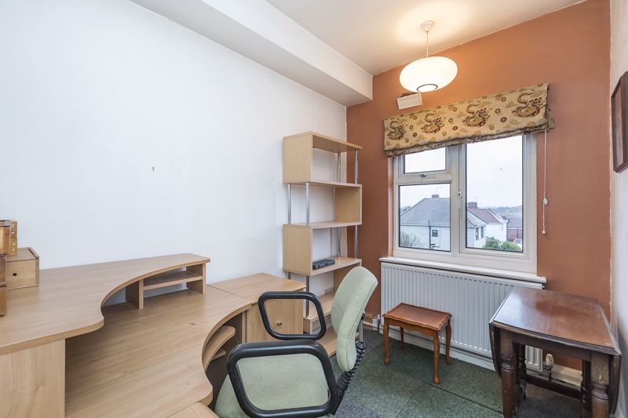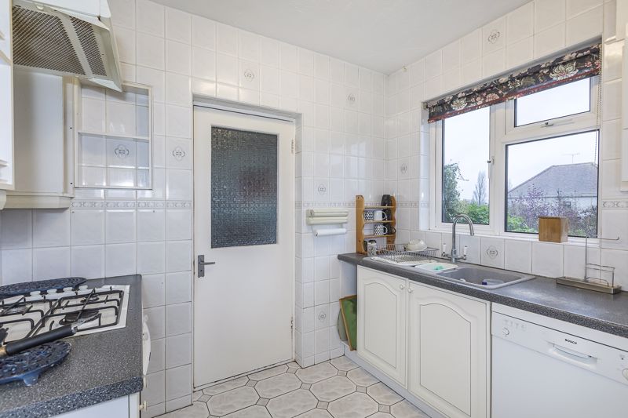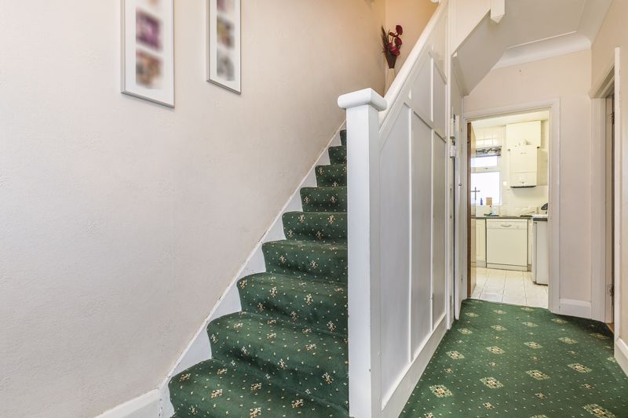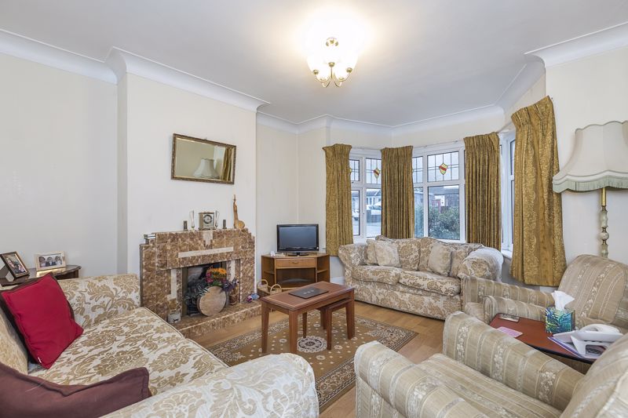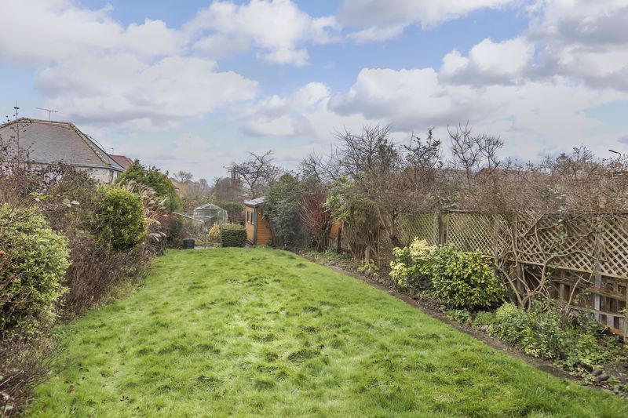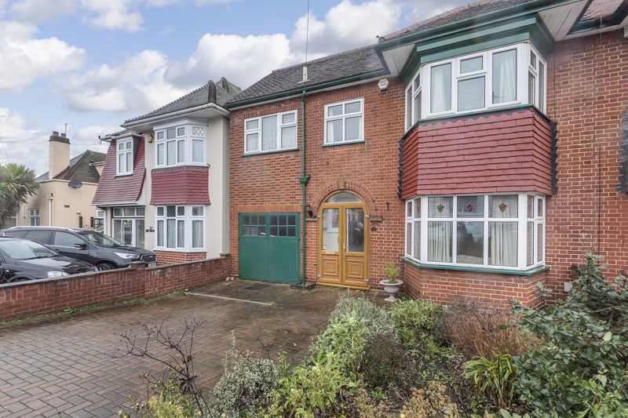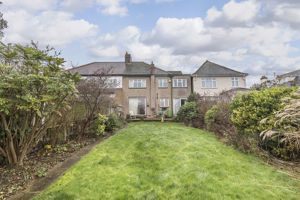The Grove, Bexleyheath Guide Price £600,000
Please enter your starting address in the form input below.
Please refresh the page if trying an alternate address.
- EXTENDED 4 BEDROOM HOUSE
- FAVOURED LOCATION
- CHARMING CHARACTER
- SCOPE TO EXTEND
- ATTRACTIVE GARDEN
- HUGE POTENTIAL
- CHAIN FREE
- NEAR DANSON LAKE & STABLES
NEW INSTRUCTION - GUIDED £600,000-£625,000-00
Rare opportunity to acquire an extended four bedroom semi detached property located on one of Bexleyheath's premier roads, The Grove and within 200 metres to Danson Park and it's beautiful lake.
The interior of the property boasts high ceilings, crown moulding, and a sizable garden ready to host seasonal family fun.
Located in close proximity to Bexleyheath mainline station, this fabulous property also provides catchment to the award winning Primary & Secondary schools in the area.
Adjacent to Danson Park & in walking distance to the Stables, beautiful Lake & Boat House.
Viewings can be arranged through Award Winning Sole Agents Harpers & Co on 01322 524425.
Entrance Porch
Double fronted UPVC wood effect doors front door to porch with two large glass inserts, tiled flooring throughout.
Main Hallway
Original hardwood Oak door with opaque leaded light inserts, brass fixtures at fittings, side leaded light opaque inserts with stained glass window, fully carpeted, skirting, coving, pendant light to ceiling, multiple plug points, smoke alarm, under stair storage, thermostat to wall, 1 radiator with TRV valve, alarm with PIR.
Front Reception Room
15' 11'' x 12' 0'' (4.85m x 3.65m)
Oak effect laminate flooring throughout, skirting, coving, 1 radiator with TRV valve, large bay window, double glazed windows with stained glass insert, large gas fireplace with tiled surround, pendant light fitting, multiple plug points.
Dining Room
12' 6'' x 11' 10'' (3.81m x 3.60m)
Fully carpeted throughout, skirting, coving, large oak and tiled surround gas fireplace, serving hatch to kitchen, pendant light fitting, aluminum sliding doors with attractive rear garden views to patio, multiple plug points.
Kitchen
8' 8'' x 6' 9'' (2.64m x 2.06m)
Tiled floor throughout, granite effect worktop, combi boiler worcester bosch (2 years old, untested) fully tiled walls, white floor and wall mounted gloss units, 4 ring Whirlpool gas hob, electric Siemens oven, Whirlpool extractor fan, UPVC windows with garden views, ceramic sink with waste and left hand drainer, chrome mixer taps, multiple plug points.
Utility Room
8' 8'' x 6' 9'' (2.64m x 2.06m)
Fully tiled flooring, skirting, coving, floor and wall mounted units, aluminium sliding doors to garden.
Garage
15' 5'' x 8' 0'' (4.70m x 2.44m)
Concrete floor, tool benches, fluorescent light to ceiling, double fronted doors.
Garden
Paved patio area, leadingto lawn with mature bushes and shrubs, 1 shed, 1 greenhouse.
First Floor Landing
Fully carpeted throughout, access to loft, access to all bedrooms and family bathroom.
Bedroom 1
24' 11'' x 7' 11'' (7.59m x 2.41m)
Fully carpeted throughout, skirting, coving, inbuilt wardrobes with mirrored sliding doors, large bay window with curtain rails, pendant light fittings, 1 radiator with TRV valve, multiple plug points throughout.
Bedroom 2
15' 8'' x 11' 10'' (4.77m x 3.60m)
Fully carpeted throughout, skirting, coving, two inbuilt wardrobes, storage cupboard, large upvc window with attractive garden views, multiple plug points throughout.
Bedroom 3
8' 10'' x 8' 4'' (2.69m x 2.54m)
Carpet tiles, skirting, coving, pendant light fitting, venetian blinds, storage cupboards, multiple plug points throughout.
Bedroom 4
8' 10'' x 8' 4'' (2.69m x 2.54m)
Oak effect laminate flooring, skirting, coving, 2 pendant light fittings, 1 radiator with TRV valves, two pendant light fittings, front and rear UPVC windows with front and rear garden views, multiple plug points throughout.
WC
Vinyl effect tiled flooring, porcelain toilet, UPVC window, pendant light to ceiling.
Bathroom
Vinyl effect tiled flooring, white panel bath, tiled walls, pendant light, wall mounted heater, porcelain basin with oak effect vanity unit, power shower over bath.
Click to enlarge
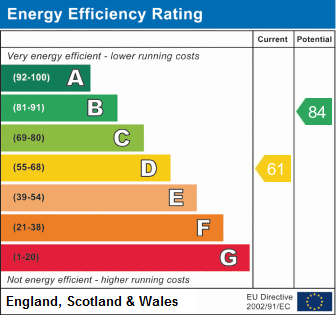
Bexleyheath DA6 8HD




