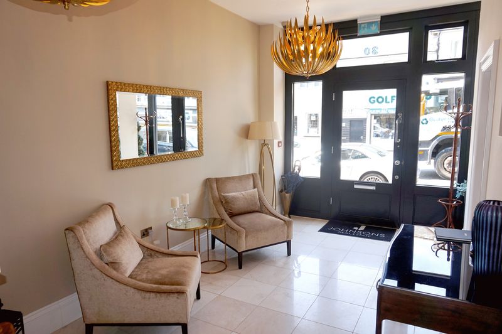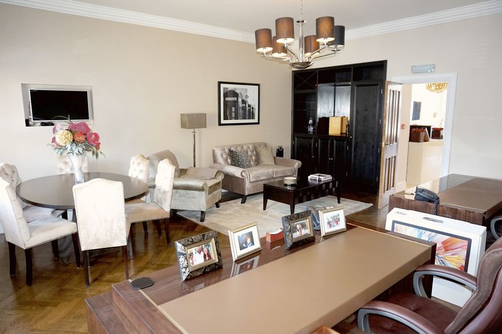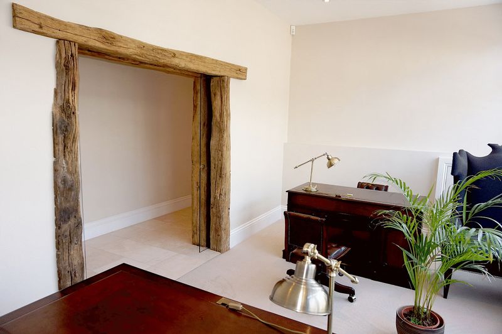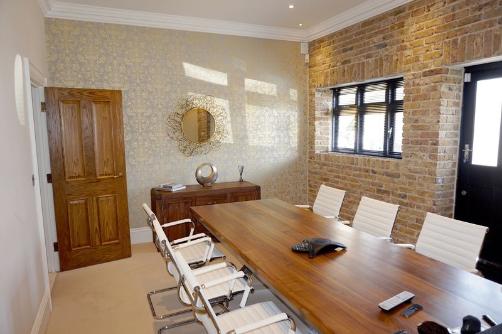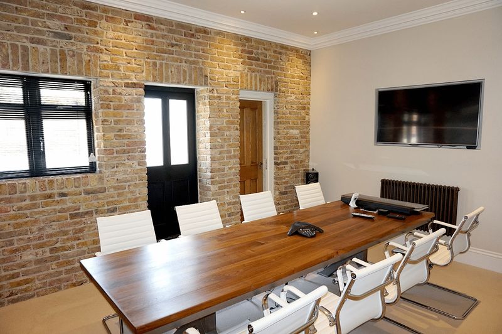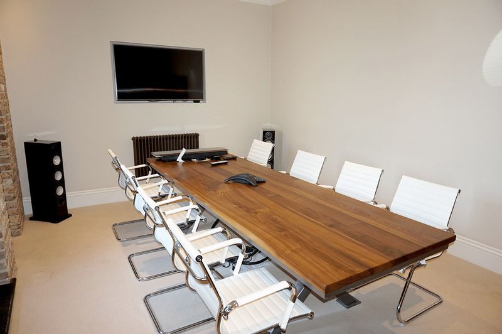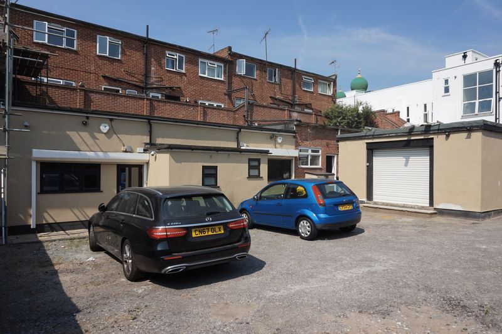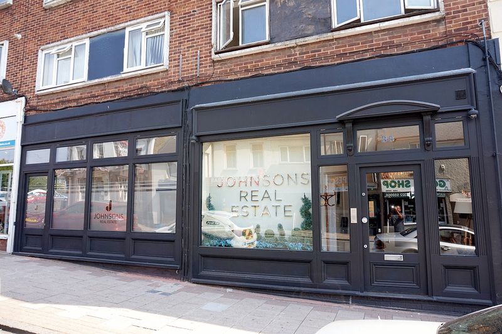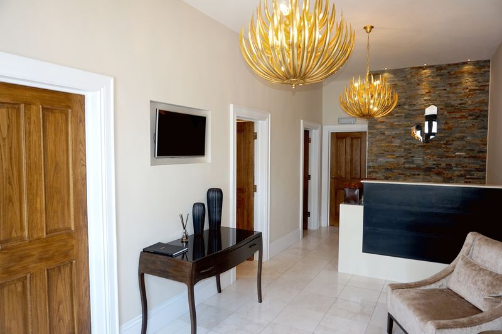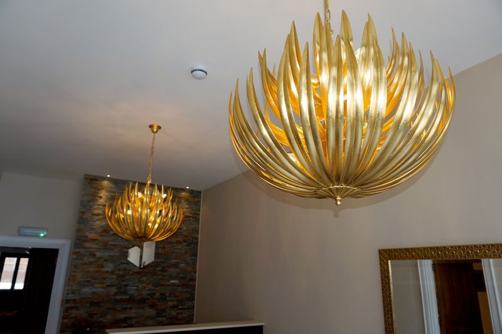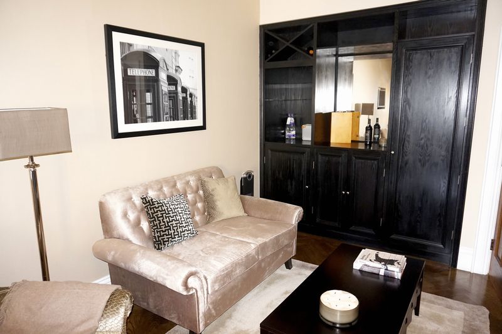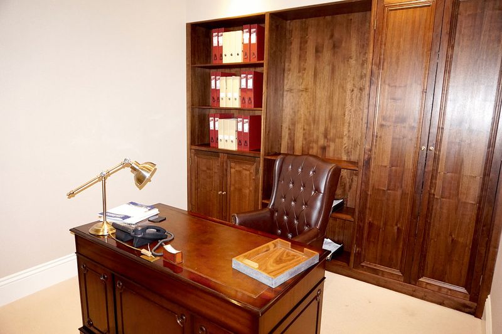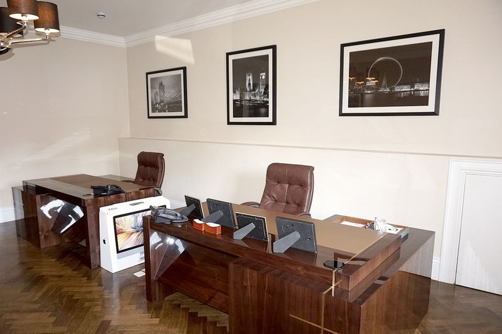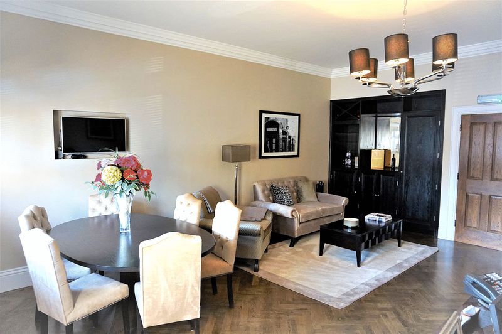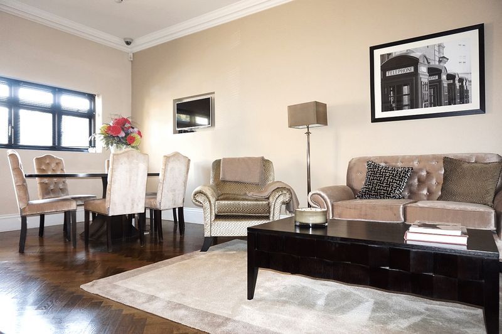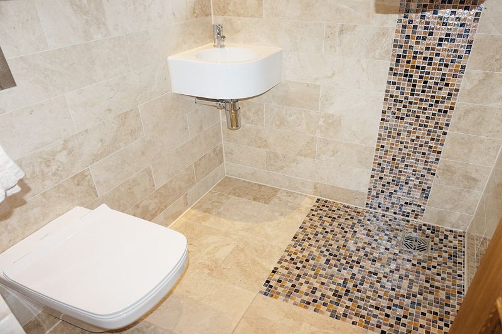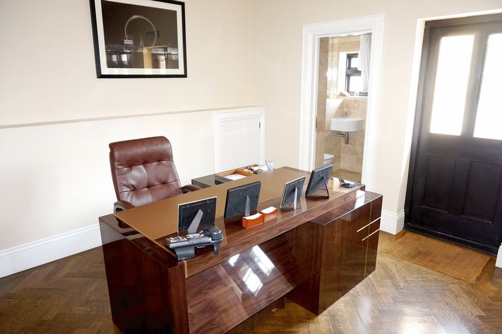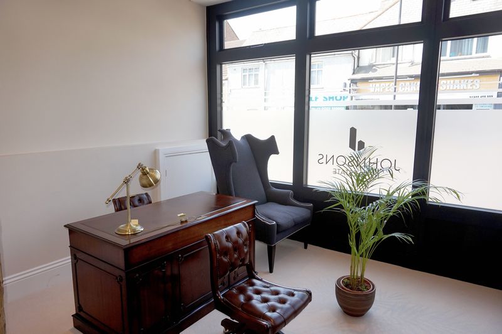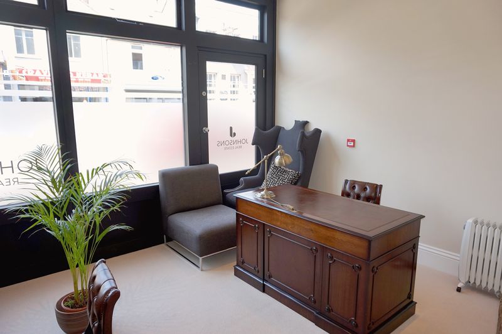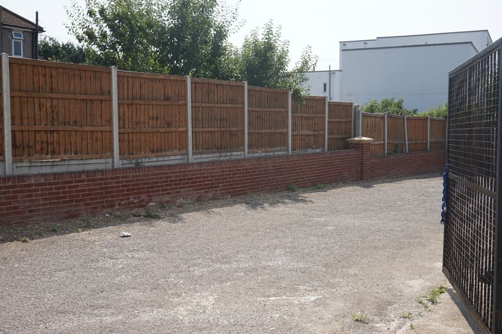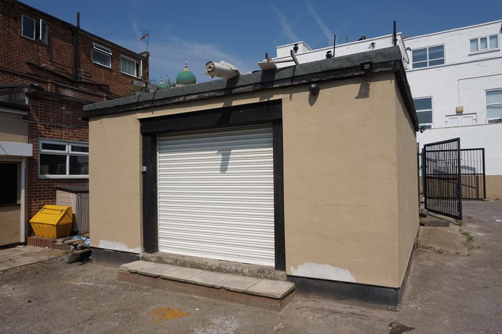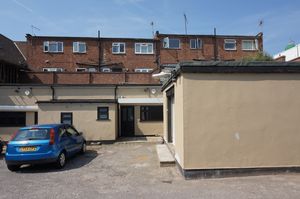Crayford High Street, Dartford Guide Price £525,000
Please enter your starting address in the form input below.
Please refresh the page if trying an alternate address.
- EXCEPTIONAL OFFICES
- REAR YARD WITH AMPLE PARKING
- DETACHED GARAGE
- PROMINENT HIGH STREET LOCATION
- BESPOKE INTERIOR OF SUPERB QUALITY
- AMPLE PARKING
- HIGH STREET LOCATION
- PROMINENT SPOT
- WOULD SUIT PROFESSIONAL PRACTICE
- REVERSIONARY ADVANTAGE
Sourced and secured this high quality large double storey building for blue chip clients who had been searching for some time to meet their ideal requirements.
STUNNING! STUNNING! STUNNING! offices. Harpers and Co are delighted to offer double fronted commercial office unit on the busy Crayford High Street comprising 1300 sq ft of supremely decorated offices to a very very high standard.
These offfices would suit a builder, dentist, accountants and or soliciotrs practice where a good impression is needed t
We are delighted to offer this exceptional set of offices which are a credit to the current owner who has sparred no expense what so ever in decorating and building this amazing space. Harpers & Co urges serious enquiries only and viewings are by appointment only, call today on 01322524425.
Location
This large premium office space is located on the busy A2000, Crayford High Street, with very close proximity to Crayford retail park along with many other key amenities with in a short distance. Crayford mainline train station is a short walk with fast trains to London Bridge, Cannon Street and Charing Cross. It also has excellent links to the A2, M25 and central London. Whilst also boasting very good parking space to the rear of the property.
Description
This rare to market and unique double fronted three story property comprises of a double ground floor office completed to an exceedingly high standard which is owned by property developers. The subject property comprises of a large reception area, print room, kitchen area, several WCs with an incorporated wet room, front office, rear office, directors office, separate boardroom, store rooms and file rooms along with a large rear yard. In the yard there is also a large detached garage space which is used for tools and building material storage. As can be seen from the pictures, this property has been completed to an amazingly high standard and is unique in every single way. Upon entering the property it is obvious of the quality and level of fixtures and fittings and is a credit to the current owner. Having been designed and furnished by interior designers and award winning architects the property will suit applicants a purchasers wanting a unique ground floor space for a forward facing business. We urge viewings by appointment only by sole agents Harpers & Co. Please note that the 2 X 2 bedroom masionettes have been Sold on leases as follows: Flat above 30a Crayford High Street Term: 99 years from 29 March 1984. 65 years remaining. Rent: £25 per annum in equal half yearly payments on 31st December and 30th June. Plus a further and additional yearly rent of fair and proper proportion to be exclusively determined by the landlord of the premiums paid for insuring the building. Flat above 32a Crayford High Street Term: 99 years from 29 March 1989. 70 years remaining. Rent: £75 per annum in equal half yearly payments on 31st December and 30th June. Plus a further and additional yearly rent of fair and proper proportion to be exclusively determined by the landlord of the premiums paid for insuring the building.
Terms
Offers in the region of £525,000.00.
VAT
This property is not elected for VAT.
Rates
Harpers & Co advises applicants to make their own enquiries with the valuation office, go to www.gov.co.uk Rateable value £16,800.00 Rateable value £8,880.00 per annum. Applicants may also be eligible for small business rates relief.
Legal Terms
Each party will pay their own legal fees in this transaction.
Entrance Hallway
24' 3'' x 9' 2'' (7.4m x 2.8m)
Server room
7' 10'' x 7' 3'' (2.4m x 2.2m)
Kitchen
7' 7'' x 9' 2'' (2.3m x 2.8m)
Front Office
10' 6'' x 17' 5'' (3.2m x 5.3m)
Storage Room
4' 11'' x 11' 10'' (1.5m x 3.6m)
Executive Office
11' 6'' x 9' 10'' (3.5m x 3m)
Conference Room
12' 10'' x 16' 9'' (3.9m x 5.1m)
WC
4' 11'' x 4' 11'' (1.5m x 1.5m)
Group Office
20' 0'' x 19' 0'' (6.1m x 5.8m)
Shower Room
4' 11'' x 5' 7'' (1.5m x 1.7m)
Dartford DA1 4HG





