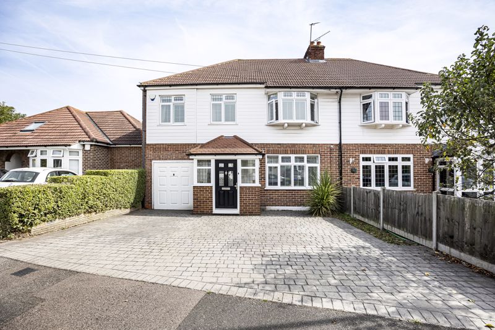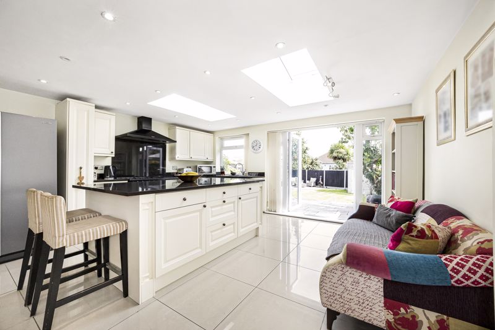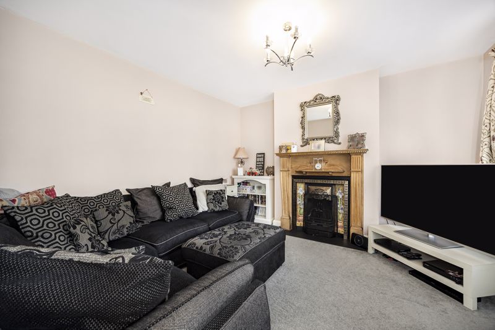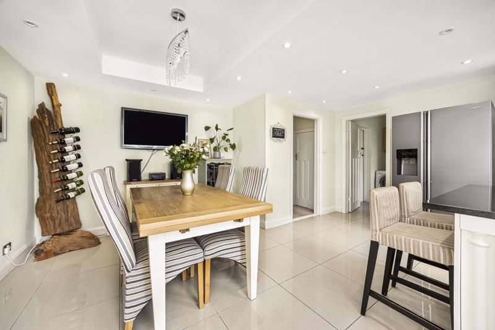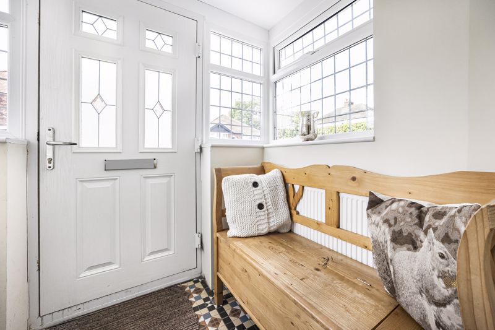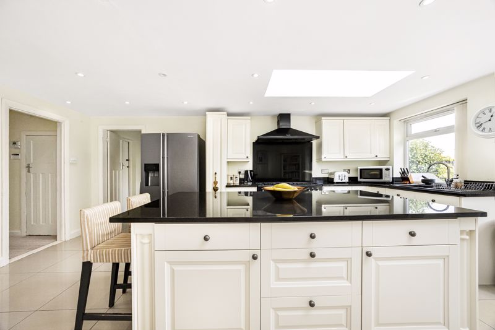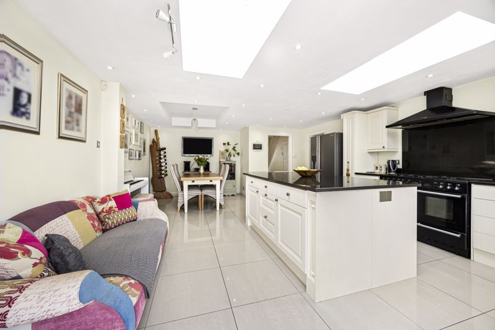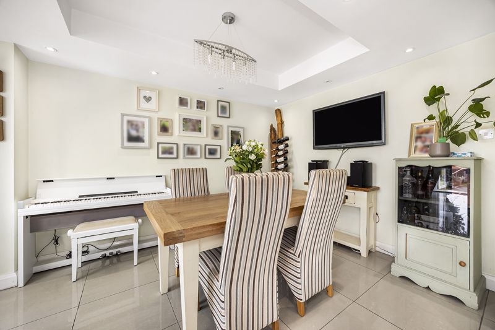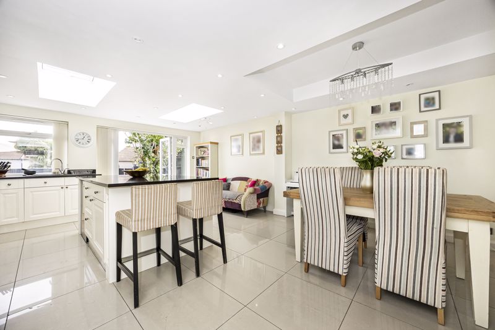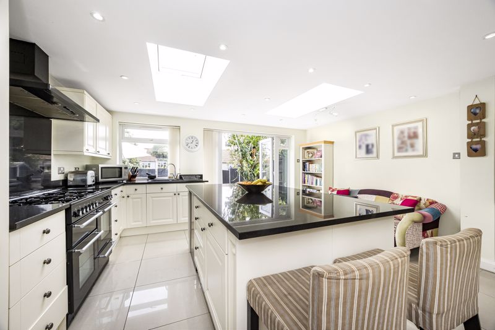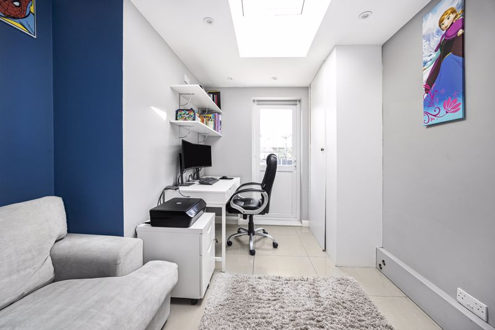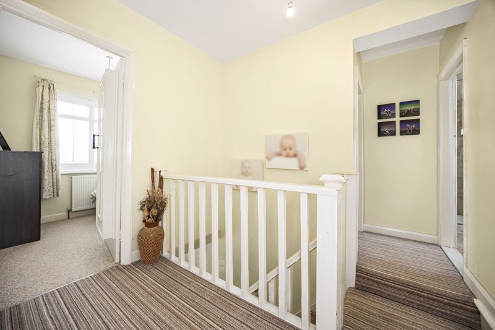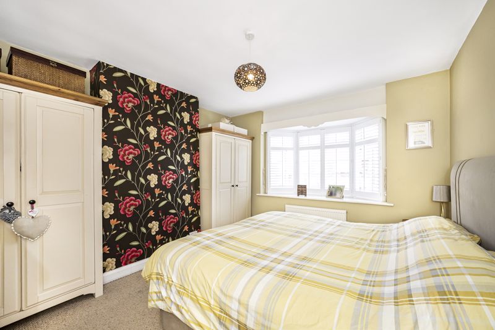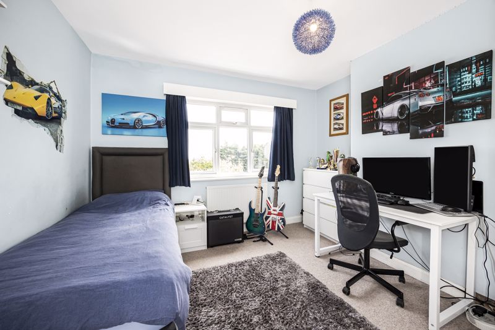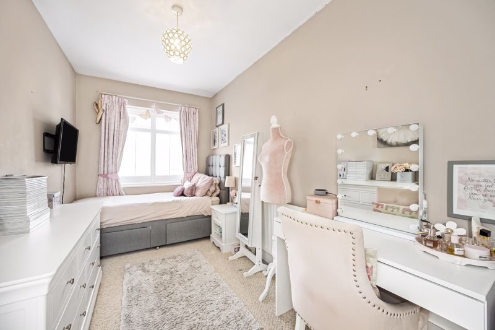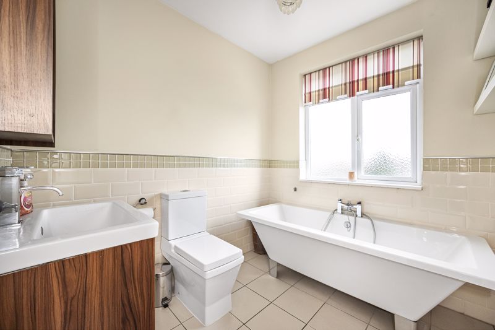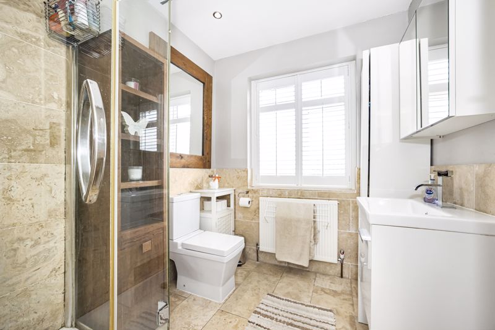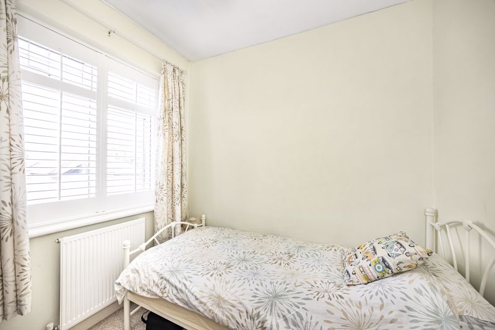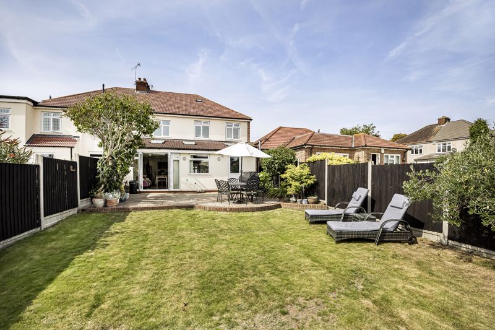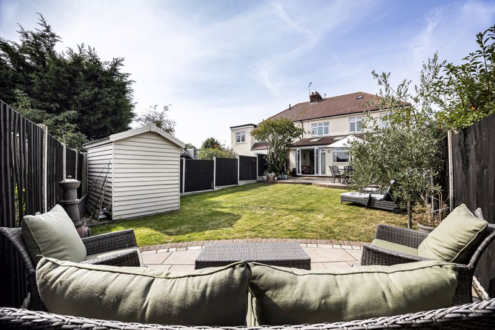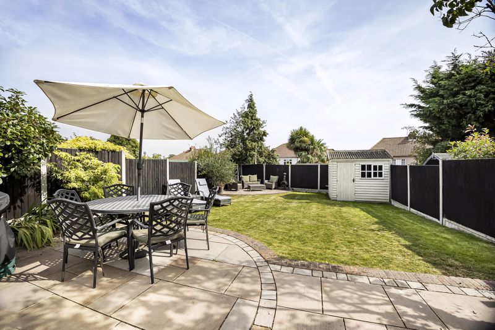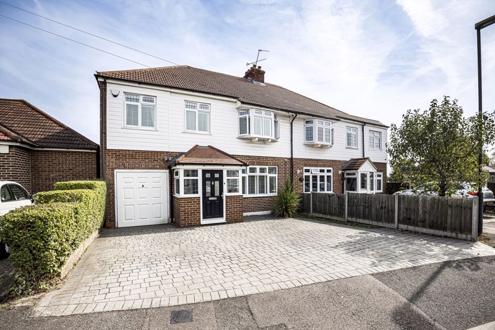Old Barn Way, Bexleyheath £649,995.00
Please enter your starting address in the form input below.
Please refresh the page if trying an alternate address.
- Extended 4 bed semi
- Favoured location opposite Golf Club
- Cul De Sac
- Open plan kitchen diner
- 4 double bedrooms
- 2 bathrooms
- Ample well designed garden
- Gas central heating
- Double Glazing
- Excellent family home
NEW INSTRUCTION For Sale £649,995 Superb extended 4 bed semi in a desirable and secluded Cul de sac location opposite Barnehurst Golf Course.
Harpers & Co are delighted to offer this excellent well designed family home comprising of a front reception room, large rear open plan kitchen and diner with 3m island and separate study and utility room with garage and ground floor cloakroom WC.
The first floor comprises 4 good sized bedrooms and 2 family bathroom (1 shower room/ 1 bathroom), all well appointed and bright. The garden to the rear is a good size and has a patio area and rear sun lunge are. This is an excellent family home that is well located and within catchment to many of the areas best schools. The property benefits from double glazing, a gas boiler.
View today through Sole Agents Harpers & Co.
Drive
24' 7'' x 19' 4'' (7.5m x 5.9m)
Block paved drive with raised beds and fence.
Entrance Hallway
16' 5'' x 6' 7'' (5m x 2m)
Composite door with leaded light inserts and windows on side elevation. Pendant light to ceiling.
Reception Room
12' 4'' x 12' 2'' (3.75m x 3.70m)
Fully carpeted throughout, skirting, coving, bay window, multiple plug points, wrought iron fireplace feature (untested), pendant light to ceiling.
Kitchen Dinning Room
22' 8'' x 16' 3'' (6.91m x 4.96m)
Porcelain tiles to floor, skirting, coving, spotlights to ceiling, UPVC French doors leading to garden, 3m Island with granite worktop, wall and floor mounted kitchen units with integrated appliances, hob has 6 ring professional range with extractor, large UPVC window. Skylight features to ceiling. Black ceramic basin with chrome mixer taps.
Study
10' 5'' x 8' 11'' (3.18m x 2.71m)
Porcelain tiles throughout, LED spotlights to ceiling, multiple plug points, UPVC door with rear garden views. Large Velux to ceiling.
Gr Floor WC
6' 7'' x 3' 3'' (2m x 1m)
Porcelain tiles to basin low level WC with push rod waste, mosaic tiles splashback, ceiling mounted extractor.
Utility Room
9' 2'' x 8' 0'' (2.8m x 2.43m)
Porcelain tiles and inbuilt appliances in shelving.
Bedroom 1
12' 9'' x 11' 5'' (3.89m x 3.48m)
Fully carpeted throughout, skirting, coving, pendant light to ceiling, multiple plug points, bay window with plantation shutters.
Bedroom 2
11' 5'' x 11' 4'' (3.47m x 3.46m)
Fully carpeted throughout, skirting, coving, pendant light to ceiling, multiple plug points, UPVC window with curtain rail and curtains.,
Bedroom 3
16' 2'' x 6' 10'' (4.93m x 2.08m)
Fully carpeted throughout, skirting, coving, pendant light to ceiling, multiple plug points, UPVC window with plantation shutters.
Bedroom 4
11' 5'' x 11' 4'' (3.47m x 3.46m)
Fully carpeted throughout, skirting, coving, pendant light to ceiling, multiple plug points, UPVC window with plantation shutters,
Family Bathroom
11' 5'' x 11' 4'' (3.47m x 3.46m)
Ceramic tiles to floor, stand alone porcelain designer bath with chrome mixer taps, low level vanity unit and wall mounted mirror, low level WC with push rod waste. Opaque UPVC window with Venetian blind. Pendant light to ceiling.
Family Shower-oom
9' 6'' x 6' 7'' (2.9m x 2m)
Travertine style tiles, large glass shower enclosure, low level WC with push rod waste, 1 rad with TRV, low level basin with chrome mixer, extractor fan.
Family Shower Room
9' 10'' x 8' 10'' (3m x 2.7m)
Garage
16' 1'' x 7' 3'' (4.90m x 2.20m)
Concrete floor, electric points, up and over door.
Garden
54' 2'' x 27' 11'' (16.50m x 8.50m)
Paved patio area, mainly laid to grass, raised beds with mature plants and trees and shed to rear of garden with separate paved suntrap to rear of garden.
Harpers & Co Special Remarks
This wonderful family home is superb and well designed throughout with functional living space and perfect of entertaining. The open plan kitchen and diner is the real heart of this family home.
Click to enlarge
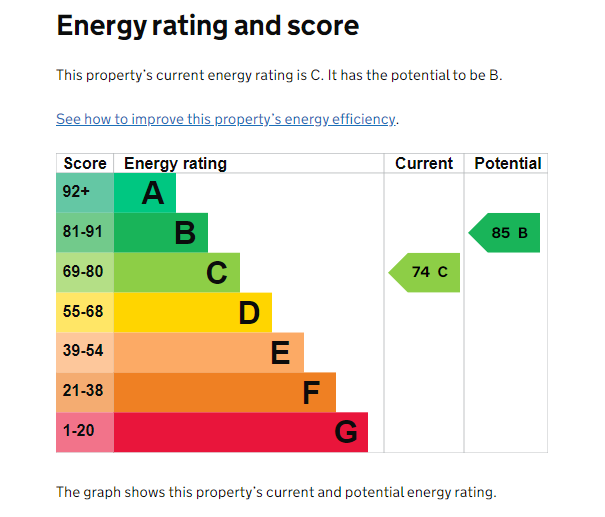
Bexleyheath DA7 6EP



